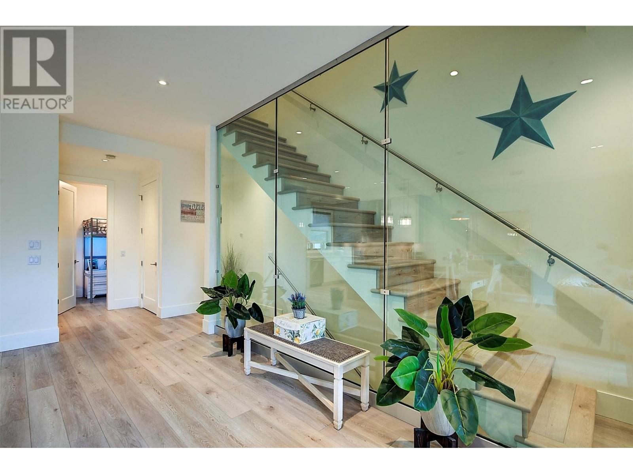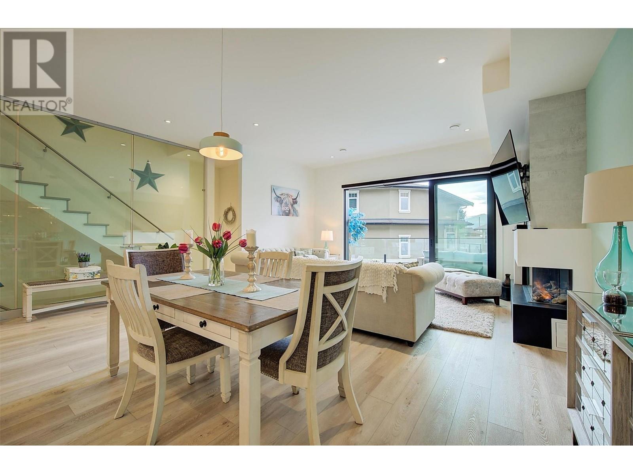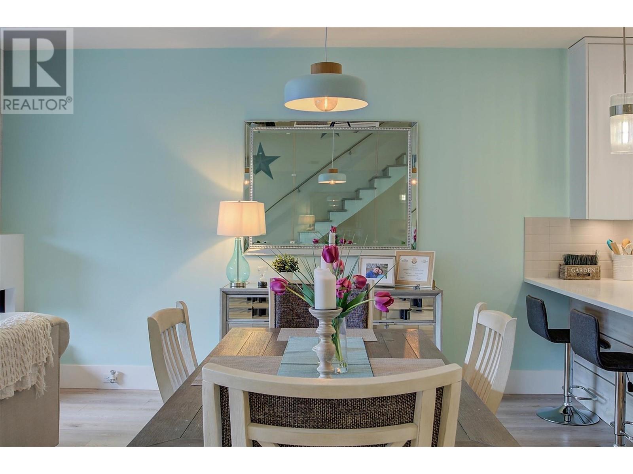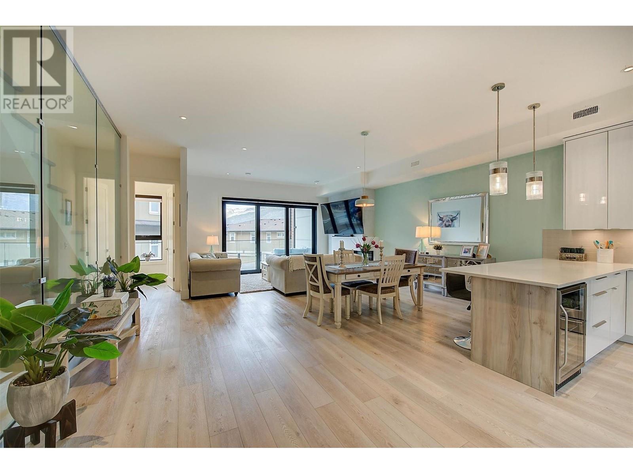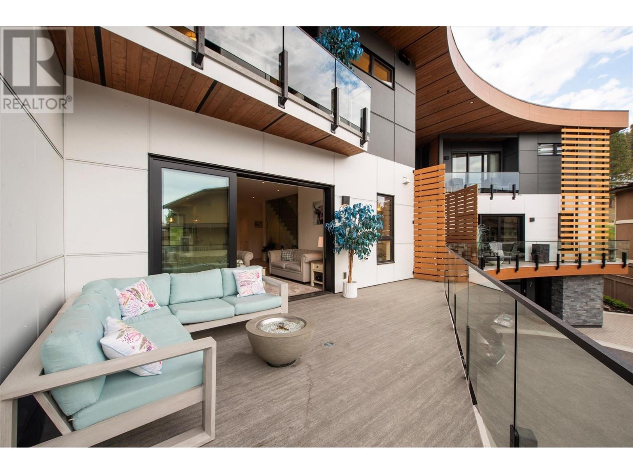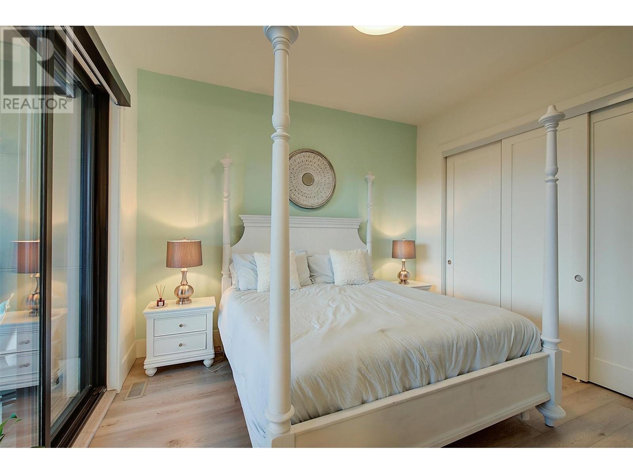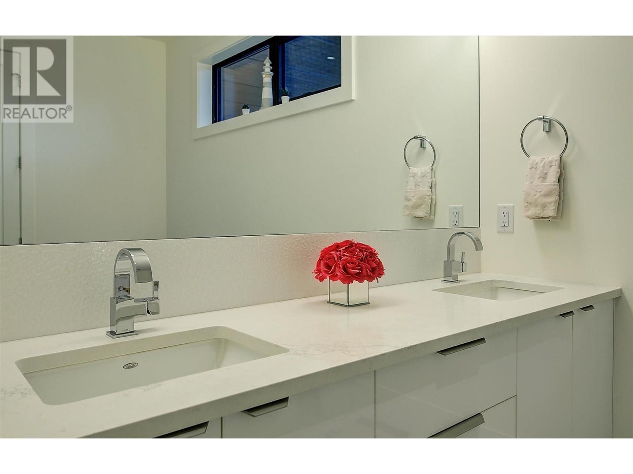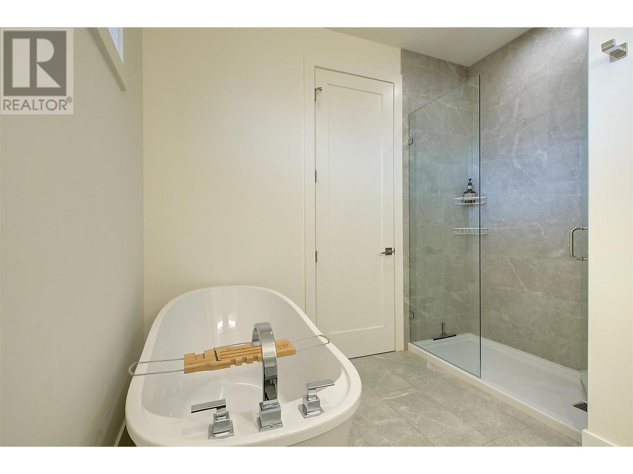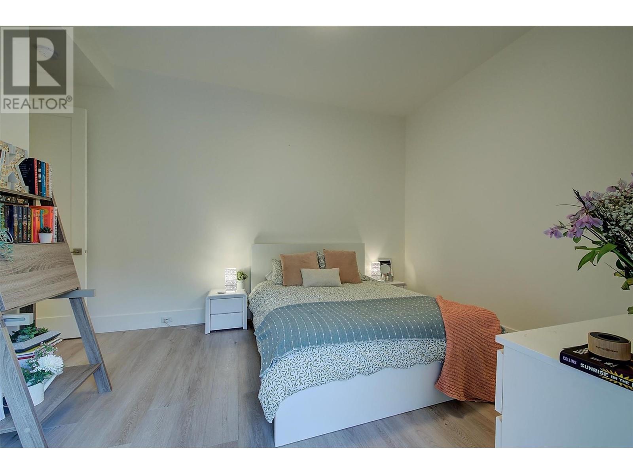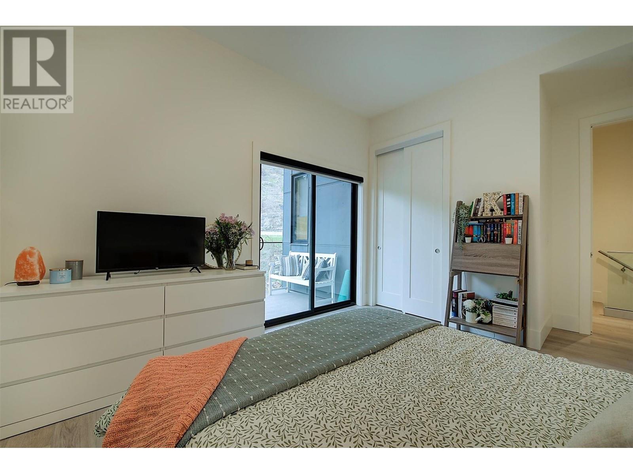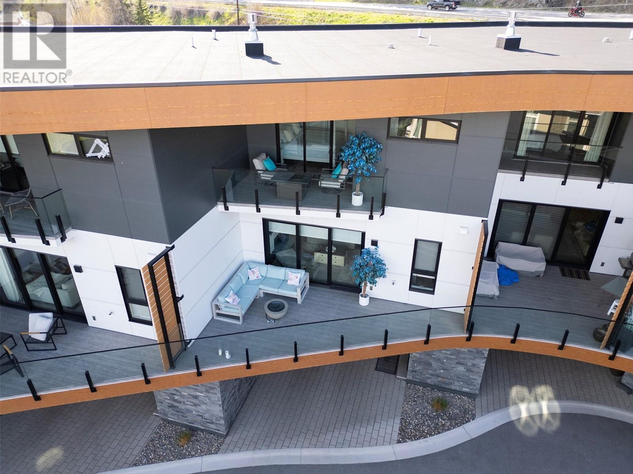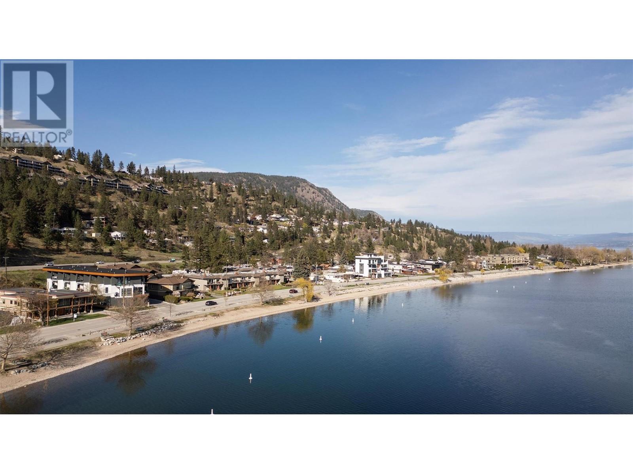Pamela Hanson PREC* | 250-486-1119 (cell) | pamhanson@remax.net
Heather Smith Licensed Realtor | 250-486-7126 (cell) | hsmith@remax.net
4364 Beach Avenue Unit# 5 Peachland, British Columbia V0H 1X6
Interested?
Contact us for more information
$948,000Maintenance,
$450 Monthly
Maintenance,
$450 MonthlyExperience the perfect blend of luxury, comfort, and location in this stunning contemporary townhome, ideally situated across from the lake and beach in the heart of Peachland. Just steps from scenic waterfront walkways, parks, boutique shops, and restaurants, it offers the ultimate Okanagan lifestyle. The bright, open-concept living area boasts vaulted ceilings, a sleek linear fireplace, and expansive windows that flood the space with natural light. Enjoy lake views from the spacious front balcony. The gourmet kitchen features high-end stainless steel appliances, a wine fridge, quartz countertops, and seamless cabinetry, with direct access to a private back deck and BBQ area. A stylish powder room with a view and a versatile flex room—perfect as an office, guest room, or extra storage—complete the main level, highlighted by a striking open glass staircase. Upstairs, the luxurious primary retreat includes a private lakeview balcony, walk-in closet, and spa-inspired ensuite with double sinks, soaker tub, and custom walk-in shower. A second bedroom also has its own lakeview balcony and access to a full bathroom. With elegant finishes, thoughtful design, a double-car garage, ample storage, and a roughed-in elevator for added accessibility, this home is perfect for all ages—from families to retirees. Enjoy stylish, low-maintenance lakeside living at its finest. (id:52811)
Property Details
| MLS® Number | 10343004 |
| Property Type | Single Family |
| Neigbourhood | Peachland |
| Community Name | The Shoreline on Beach |
| Amenities Near By | Park, Recreation, Shopping |
| Community Features | Pet Restrictions, Pets Allowed With Restrictions |
| Features | Private Setting, Central Island |
| Parking Space Total | 3 |
| View Type | Lake View, Mountain View, View (panoramic) |
Building
| Bathroom Total | 3 |
| Bedrooms Total | 3 |
| Appliances | Refrigerator, Dishwasher, Dryer, Range - Electric, Microwave, Washer, Wine Fridge |
| Architectural Style | Contemporary |
| Constructed Date | 2019 |
| Construction Style Attachment | Attached |
| Cooling Type | Central Air Conditioning |
| Exterior Finish | Other |
| Fire Protection | Smoke Detector Only |
| Fireplace Fuel | Gas |
| Fireplace Present | Yes |
| Fireplace Type | Unknown |
| Flooring Type | Ceramic Tile, Vinyl |
| Half Bath Total | 1 |
| Heating Fuel | Electric |
| Heating Type | See Remarks |
| Roof Material | Other |
| Roof Style | Unknown |
| Stories Total | 3 |
| Size Interior | 2043 Sqft |
| Type | Row / Townhouse |
| Utility Water | Municipal Water |
Parking
| Attached Garage | 2 |
Land
| Access Type | Easy Access |
| Acreage | No |
| Land Amenities | Park, Recreation, Shopping |
| Landscape Features | Landscaped |
| Sewer | Municipal Sewage System |
| Size Total Text | Under 1 Acre |
| Surface Water | Lake |
| Zoning Type | Unknown |
Rooms
| Level | Type | Length | Width | Dimensions |
|---|---|---|---|---|
| Second Level | Storage | 4'3'' x 4'3'' | ||
| Second Level | 4pc Bathroom | 6'6'' x 10'6'' | ||
| Second Level | Bedroom | 11'1'' x 16'3'' | ||
| Second Level | 5pc Ensuite Bath | 9'8'' x 10'11'' | ||
| Second Level | Other | 4'10'' x 13' | ||
| Second Level | Primary Bedroom | 12'5'' x 15'3'' | ||
| Lower Level | Other | 27'6'' x 20'1'' | ||
| Lower Level | Utility Room | 6'6'' x 10'9'' | ||
| Lower Level | Foyer | 9'5'' x 6'1'' | ||
| Main Level | 2pc Bathroom | 5'2'' x 6'9'' | ||
| Main Level | Bedroom | 6'6'' x 10'9'' | ||
| Main Level | Living Room | 11'7'' x 17' | ||
| Main Level | Dining Room | 9'5'' x 20'3'' | ||
| Main Level | Kitchen | 11'4'' x 14'10'' |
https://www.realtor.ca/real-estate/28164766/4364-beach-avenue-unit-5-peachland-peachland
















