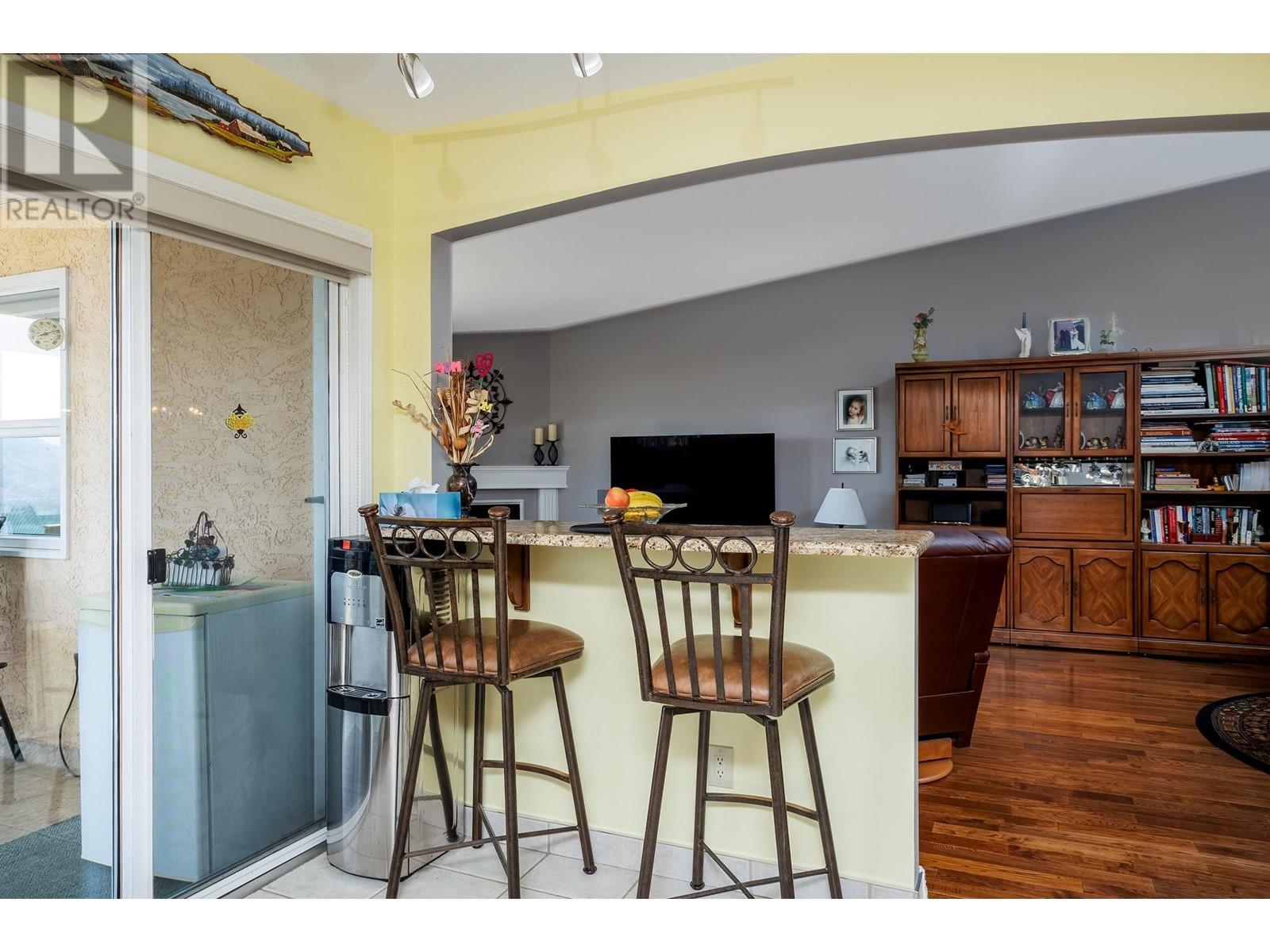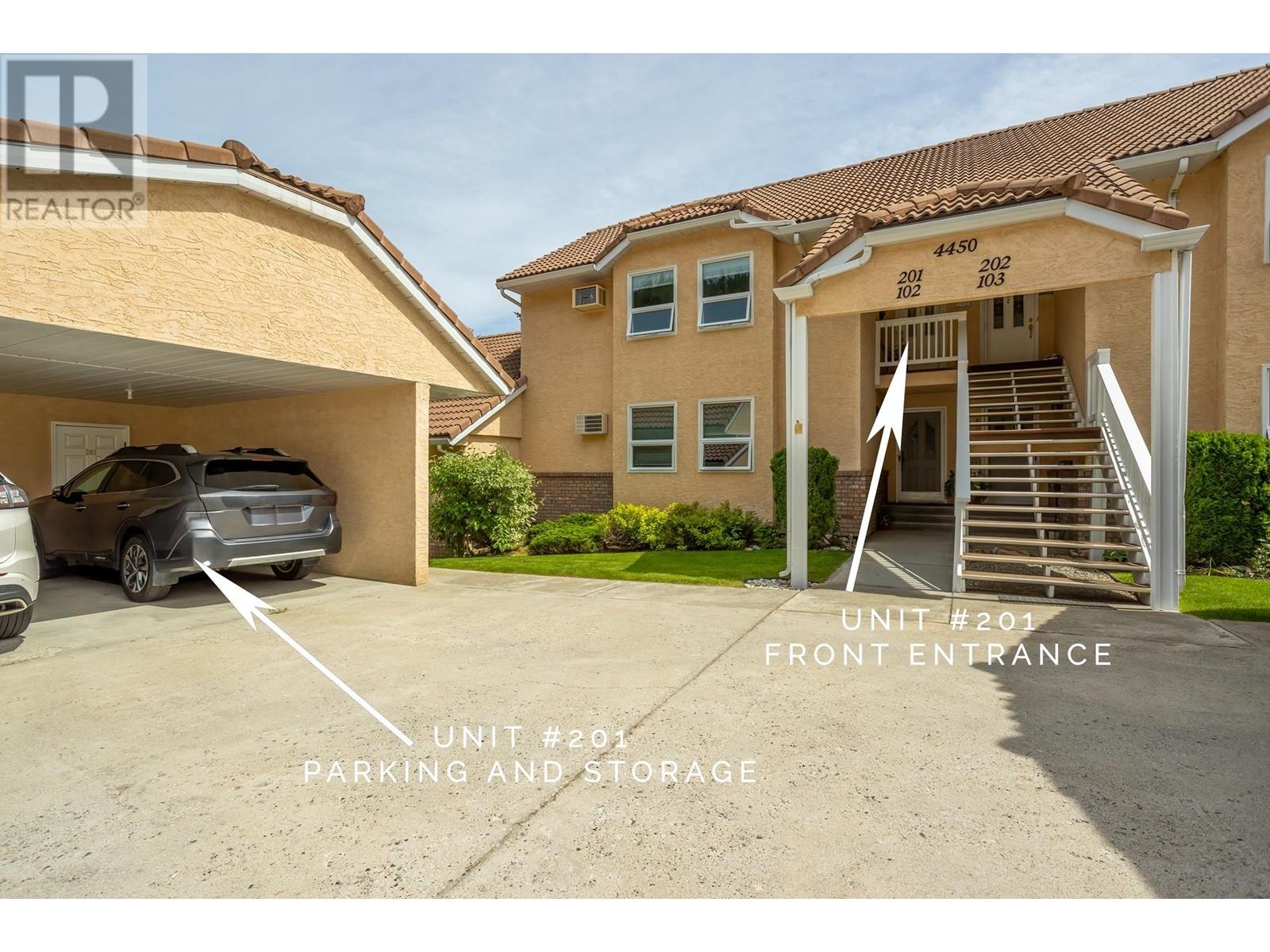Pamela Hanson PREC* | 250-486-1119 (cell) | pamhanson@remax.net
Heather Smith Licensed Realtor | 250-486-7126 (cell) | hsmith@remax.net
4450 Ponderosa Drive Unit# 201 Peachland, British Columbia V0H 1X5
Interested?
Contact us for more information
$579,900Maintenance, Reserve Fund Contributions, Heat, Insurance, Ground Maintenance, Property Management, Other, See Remarks, Water
$408 Monthly
Maintenance, Reserve Fund Contributions, Heat, Insurance, Ground Maintenance, Property Management, Other, See Remarks, Water
$408 MonthlyLake views that go on forever from this CORNER unit at Chateaux on the Green! Spectacular views and tranquility. Covered parking, loads of visitor parking , gas fireplace, laundry room all on one level, bright and open design, many updates including kitchen with granite counter tops, bathrooms, dura deck and new glass railing as well as custom closet by California closets in the primary bedroom. Spacious covered patio to take in the breathtaking views. The home is heated with natural gas hot water radiant heat throughout . It offers one covered parking stall and storage room, perfect for your golf clubs since the newly approved and coming soon 9 hole golf course is just across the street. Don't miss out on your piece of the Okanagan. Rentals are allowed restricted to 30 day minimum, one dog or one indoor cat allowed, no age restriction. (id:52811)
Property Details
| MLS® Number | 10327424 |
| Property Type | Single Family |
| Neigbourhood | Peachland |
| Community Name | Chateaux on the Green |
| Storage Type | Storage, Locker |
| View Type | City View, Lake View, Mountain View, Valley View |
Building
| Bathroom Total | 2 |
| Bedrooms Total | 2 |
| Appliances | Range, Refrigerator, Dishwasher, Microwave |
| Architectural Style | Ranch |
| Constructed Date | 1991 |
| Construction Style Attachment | Attached |
| Cooling Type | Wall Unit |
| Fireplace Fuel | Gas |
| Fireplace Present | Yes |
| Fireplace Type | Unknown |
| Heating Fuel | Other |
| Roof Material | Asphalt Shingle |
| Roof Style | Unknown |
| Stories Total | 1 |
| Size Interior | 1228 Sqft |
| Type | Row / Townhouse |
| Utility Water | Municipal Water |
Parking
| Covered |
Land
| Acreage | No |
| Sewer | Municipal Sewage System |
| Size Total Text | Under 1 Acre |
| Zoning Type | Residential |
Rooms
| Level | Type | Length | Width | Dimensions |
|---|---|---|---|---|
| Main Level | 3pc Ensuite Bath | Measurements not available | ||
| Main Level | 4pc Bathroom | Measurements not available | ||
| Main Level | Bedroom | 11'9'' x 9'8'' | ||
| Main Level | Primary Bedroom | 15'3'' x 13'8'' | ||
| Main Level | Dining Room | 10'9'' x 14'10'' | ||
| Main Level | Living Room | 17'2'' x 14'10'' | ||
| Main Level | Kitchen | 11'4'' x 13'11'' |
https://www.realtor.ca/real-estate/27608305/4450-ponderosa-drive-unit-201-peachland-peachland
















































