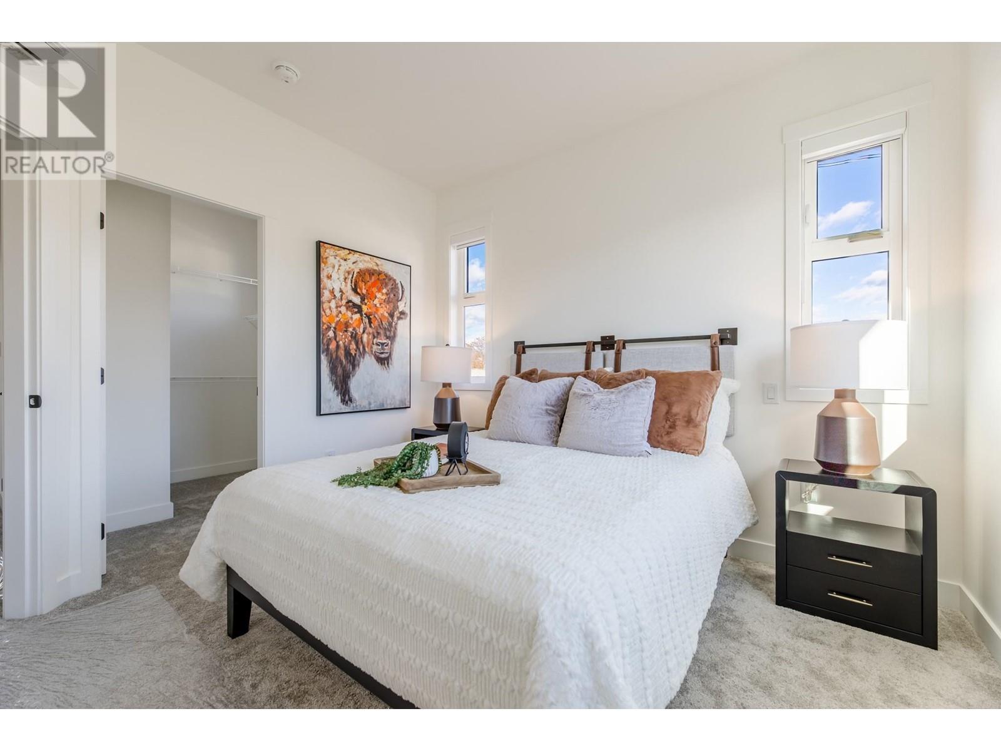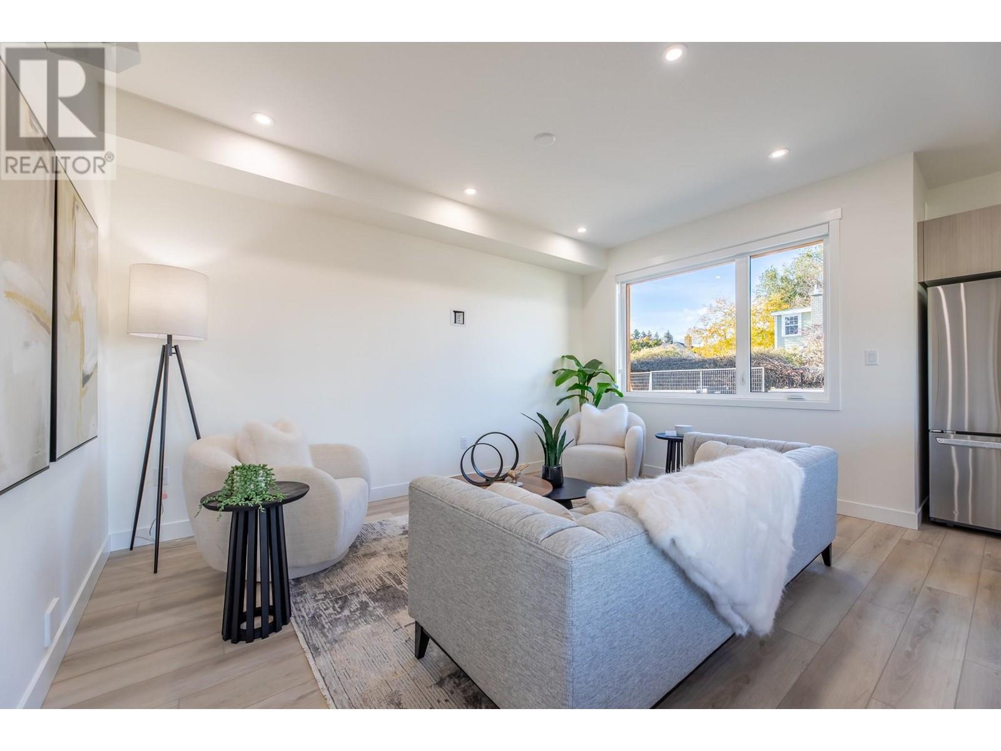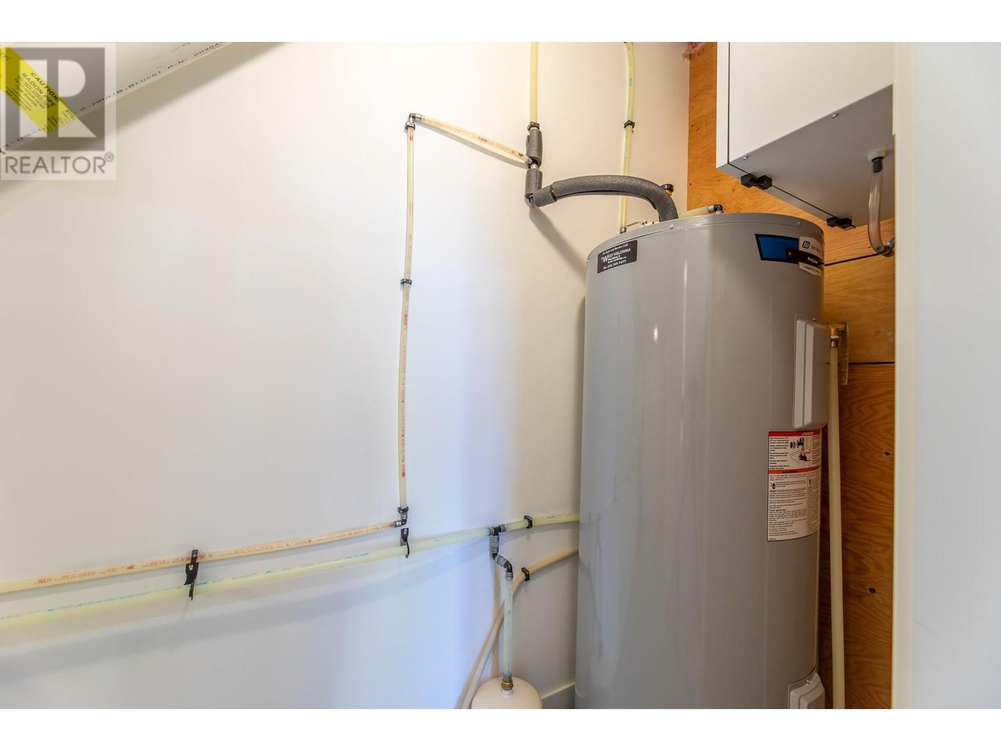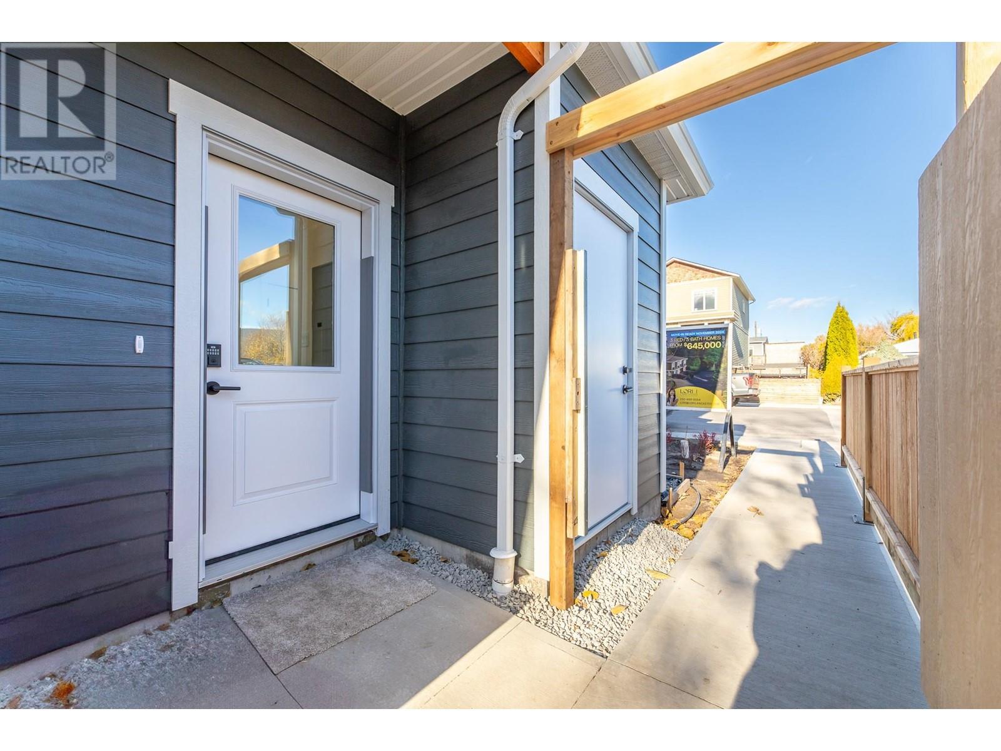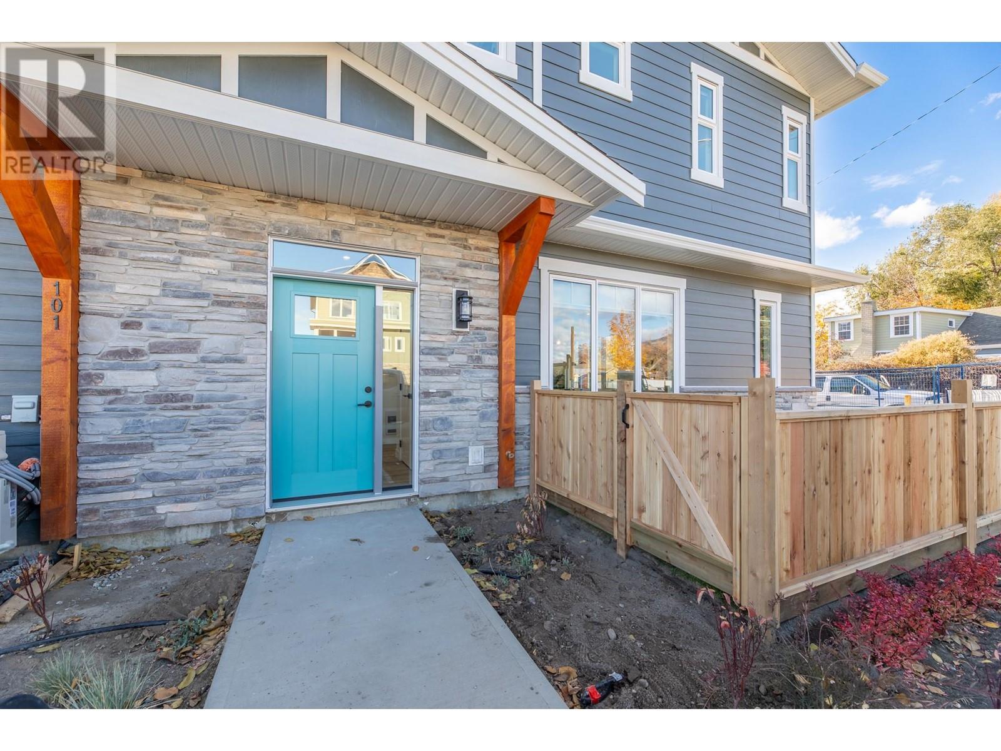Pamela Hanson PREC* | 250-486-1119 (cell) | pamhanson@remax.net
Heather Smith Licensed Realtor | 250-486-7126 (cell) | hsmith@remax.net
460 Conklin Avenue Unit# 103 Penticton, British Columbia V2A 2T4
Interested?
Contact us for more information
$622,750Maintenance,
$337.15 Monthly
Maintenance,
$337.15 MonthlyOPEN HOUSE SATURDAY DEC 14 - 11:00am - 12:00pm 460 Conklin is completed and ready for you to move in !! Enjoy this 1257 sq ft townhome with 3 bedroom , 2.5 bathroom home . There 2 parking stalls for each in this complex. Located in one of Penticton’s most charming and sought-after neighborhoods. Built by Azura, with their proven local track record for quality (Sendero Gate, Sendero Canyon, Riverside), each home features: open concept living with a minimum 20 sqft of storage, hard surface counter tops, stainless steel appliances, vinyl and carpet flooring, blinds, and in floor heating. Don't forget the 2/5/1 0 y e a r ne w home warrant y by travelers Canada. Party walls create complete separation between units, so that there are no connecting surfaces for sound to travel between. (id:52811)
Property Details
| MLS® Number | 10328751 |
| Property Type | Single Family |
| Neigbourhood | Main North |
| Community Features | Pets Allowed |
| Features | Central Island |
| Parking Space Total | 2 |
| Storage Type | Storage, Locker |
Building
| Bathroom Total | 3 |
| Bedrooms Total | 3 |
| Amenities | Other |
| Appliances | Dishwasher, Oven - Electric, Water Heater - Electric, Microwave, Washer/dryer Stack-up |
| Constructed Date | 2024 |
| Construction Style Attachment | Attached |
| Cooling Type | See Remarks, Heat Pump, Wall Unit |
| Exterior Finish | Composite Siding |
| Fire Protection | Smoke Detector Only |
| Flooring Type | Carpeted, Porcelain Tile, Vinyl |
| Half Bath Total | 1 |
| Heating Fuel | Electric |
| Heating Type | Other |
| Roof Material | Asphalt Shingle |
| Roof Style | Unknown |
| Stories Total | 2 |
| Size Interior | 1224 Sqft |
| Type | Row / Townhouse |
| Utility Water | Municipal Water |
Land
| Acreage | No |
| Landscape Features | Underground Sprinkler |
| Sewer | Municipal Sewage System |
| Size Total Text | Under 1 Acre |
| Zoning Type | Unknown |
Rooms
| Level | Type | Length | Width | Dimensions |
|---|---|---|---|---|
| Second Level | Full Bathroom | 10'4'' x 5'0'' | ||
| Second Level | Full Ensuite Bathroom | 7'9'' x 8'3'' | ||
| Second Level | Bedroom | 10'4'' x 9'5'' | ||
| Second Level | Bedroom | 9'2'' x 9'2'' | ||
| Second Level | Primary Bedroom | 10'4'' x 11'0'' | ||
| Main Level | Partial Bathroom | 5'9'' x 8'0'' | ||
| Main Level | Kitchen | 9'11'' x 12'8'' | ||
| Main Level | Dining Room | 10'5'' x 9'0'' | ||
| Main Level | Living Room | 10'0'' x 15'0'' |
https://www.realtor.ca/real-estate/27676899/460-conklin-avenue-unit-103-penticton-main-north



