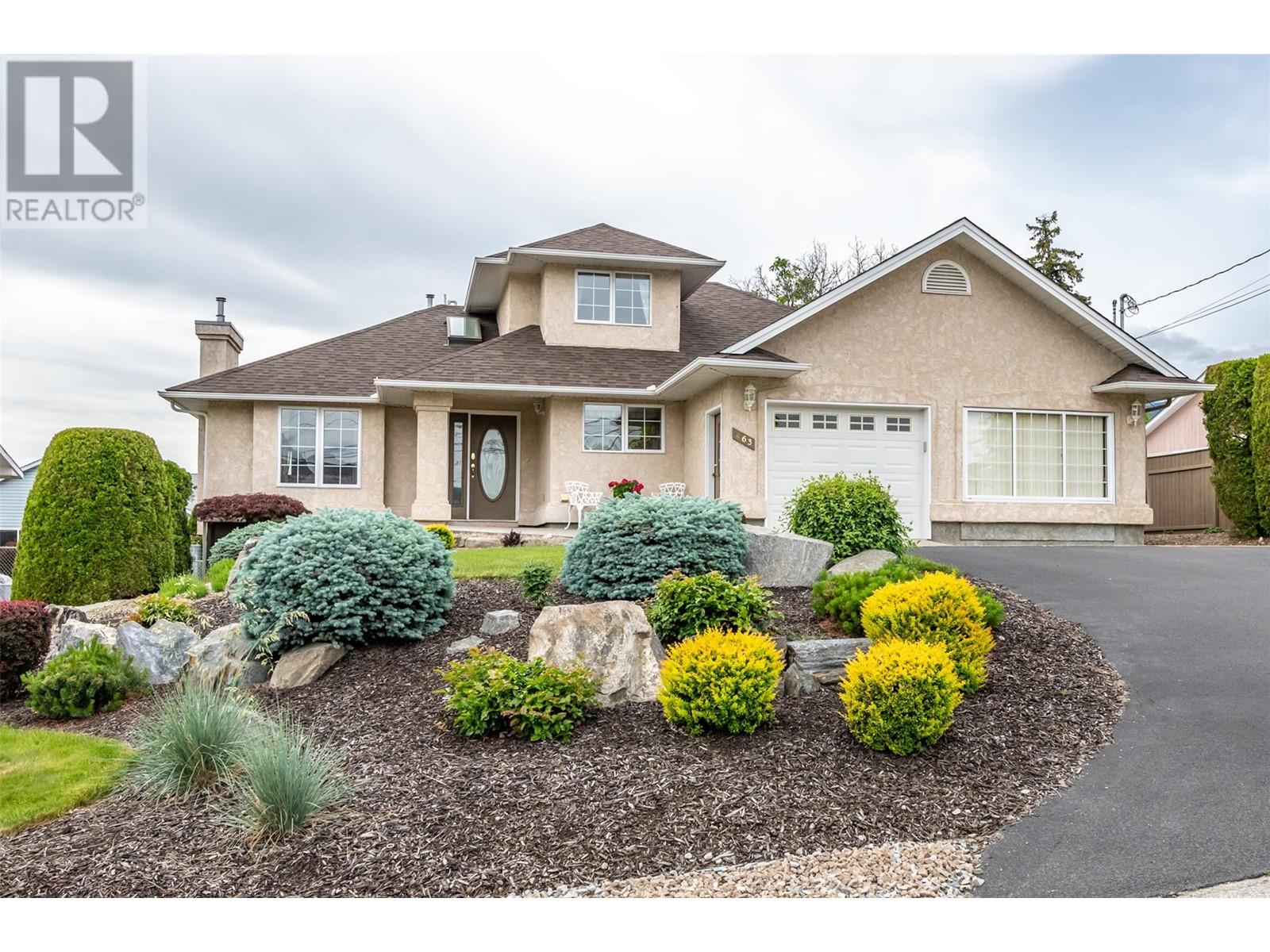3 Bedroom
4 Bathroom
2403 sqft
Fireplace
Heat Pump
Forced Air, Heat Pump, See Remarks
Landscaped, Underground Sprinkler
$1,100,000
This meticulously kept residence boasts traditional stylings, offering a harmonious blend of elegance and comfort. With 3 bedrooms and 4 bathrooms, it's the epitome of spaciousness and functionality for everyone from a retired couple to a young family. From the moment you arrive, the gorgeous curb appeal and meticulously manicured landscaping will captivate you. The fully fenced private yard ensures privacy, complete with underground irrigation for hassle-free maintenance. Step inside to discover the beauty of the natural hardwood floors and tile throughout the main level, and features two cozy gas fireplaces. The updated appliances in the kitchen add modern convenience, while the south-facing windows have been upgraded to LOW E UV windows, enhancing energy efficiency and comfort. Rest easy with newer mechanicals including furnace, AC, and hot water tank , washer and dryer, ensuring peace of mind for years to come. The basement is perfect for movie night, hobbies or even potentially a suite, and at the moment provides tremendous storage space . Additionally, the attached garage provides parking convenience, while the bonus space adds versatility as a workshop, business space or office. This executive home delights with views from every window, inviting in abundant natural light through skylights. Every corner exudes care and attention to detail, promising a lifestyle of comfort and refinement. Don't miss the opportunity to make this Eastside Ave gem your own! (id:52811)
Property Details
|
MLS® Number
|
10315038 |
|
Property Type
|
Single Family |
|
Neigbourhood
|
Oliver |
|
Amenities Near By
|
Recreation, Schools |
|
Community Features
|
Family Oriented |
|
Parking Space Total
|
1 |
|
View Type
|
Mountain View |
Building
|
Bathroom Total
|
4 |
|
Bedrooms Total
|
3 |
|
Appliances
|
Dishwasher, Dryer, Range - Gas, Microwave, Washer, Water Softener |
|
Constructed Date
|
1992 |
|
Construction Style Attachment
|
Detached |
|
Cooling Type
|
Heat Pump |
|
Exterior Finish
|
Stucco |
|
Fireplace Fuel
|
Gas |
|
Fireplace Present
|
Yes |
|
Fireplace Type
|
Unknown |
|
Flooring Type
|
Carpeted, Ceramic Tile, Hardwood |
|
Half Bath Total
|
1 |
|
Heating Type
|
Forced Air, Heat Pump, See Remarks |
|
Roof Material
|
Asphalt Shingle |
|
Roof Style
|
Unknown |
|
Stories Total
|
3 |
|
Size Interior
|
2403 Sqft |
|
Type
|
House |
|
Utility Water
|
Municipal Water |
Parking
Land
|
Acreage
|
No |
|
Fence Type
|
Fence |
|
Land Amenities
|
Recreation, Schools |
|
Landscape Features
|
Landscaped, Underground Sprinkler |
|
Sewer
|
Municipal Sewage System |
|
Size Irregular
|
0.22 |
|
Size Total
|
0.22 Ac|under 1 Acre |
|
Size Total Text
|
0.22 Ac|under 1 Acre |
|
Zoning Type
|
Unknown |
Rooms
| Level |
Type |
Length |
Width |
Dimensions |
|
Second Level |
Bedroom |
|
|
12'10'' x 10'8'' |
|
Second Level |
Bedroom |
|
|
9'2'' x 13'5'' |
|
Second Level |
4pc Bathroom |
|
|
Measurements not available |
|
Basement |
Other |
|
|
9'9'' x 9'1'' |
|
Basement |
Other |
|
|
28'6'' x 35'7'' |
|
Basement |
Storage |
|
|
7'4'' x 6'9'' |
|
Basement |
Recreation Room |
|
|
24'6'' x 26'5'' |
|
Basement |
3pc Bathroom |
|
|
Measurements not available |
|
Main Level |
Primary Bedroom |
|
|
23'2'' x 17'11'' |
|
Main Level |
Living Room |
|
|
12'4'' x 15'1'' |
|
Main Level |
Laundry Room |
|
|
7'5'' x 4'11'' |
|
Main Level |
Kitchen |
|
|
13'11'' x 12'4'' |
|
Main Level |
Other |
|
|
11'2'' x 25'5'' |
|
Main Level |
Family Room |
|
|
12'10'' x 13'10'' |
|
Main Level |
Dining Room |
|
|
11'0'' x 14'4'' |
|
Main Level |
Other |
|
|
11'2'' x 25'5'' |
|
Main Level |
4pc Bathroom |
|
|
Measurements not available |
|
Main Level |
2pc Bathroom |
|
|
Measurements not available |
https://www.realtor.ca/real-estate/26959656/463-eastside-avenue-oliver-oliver





























































