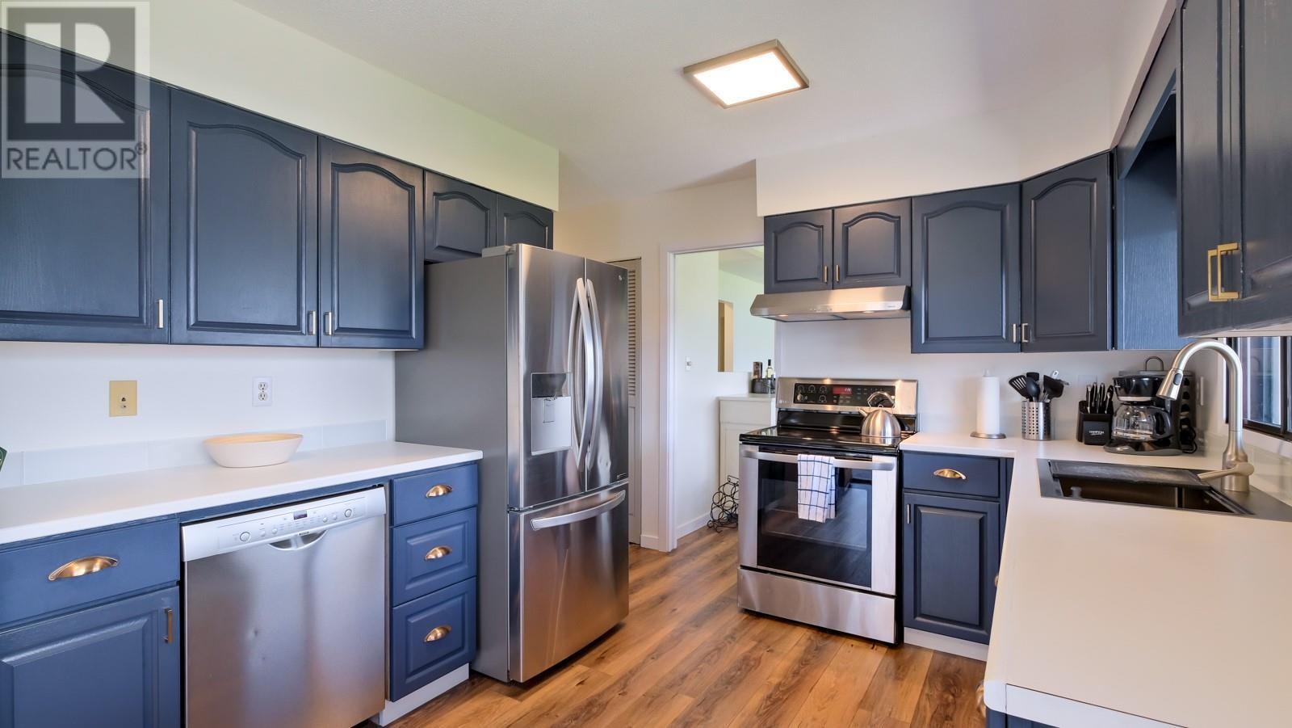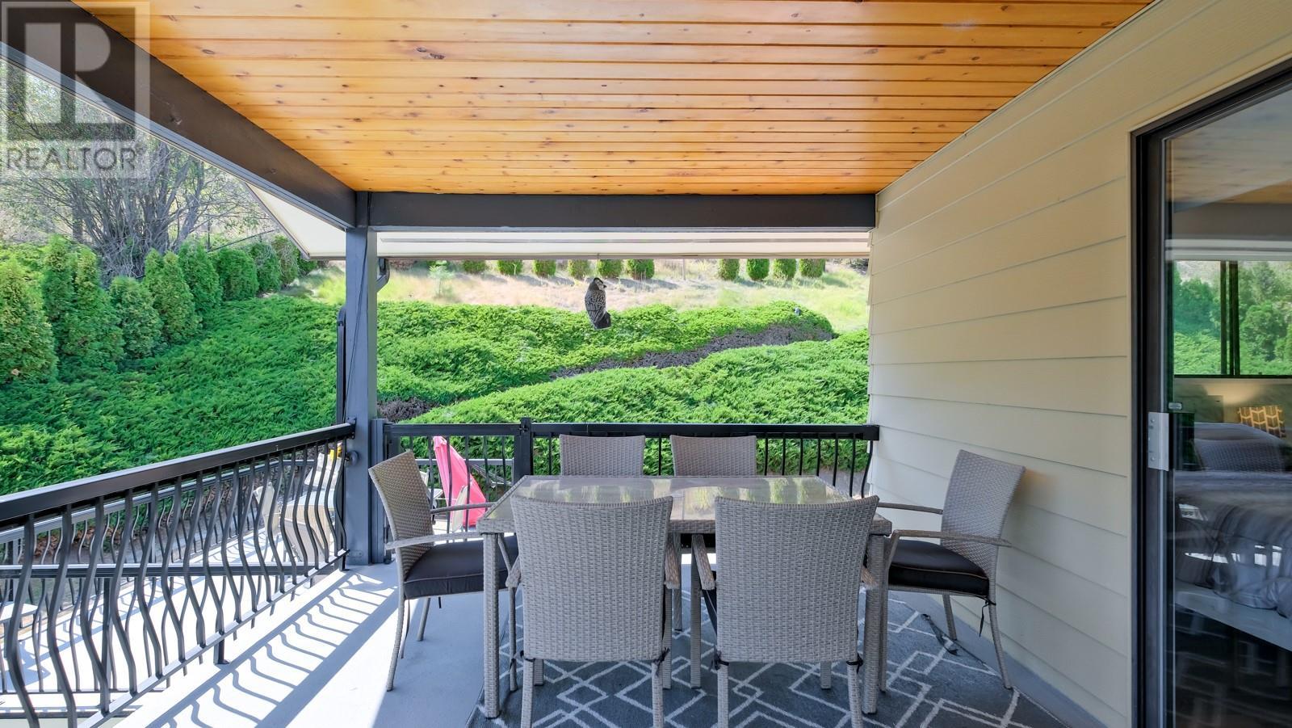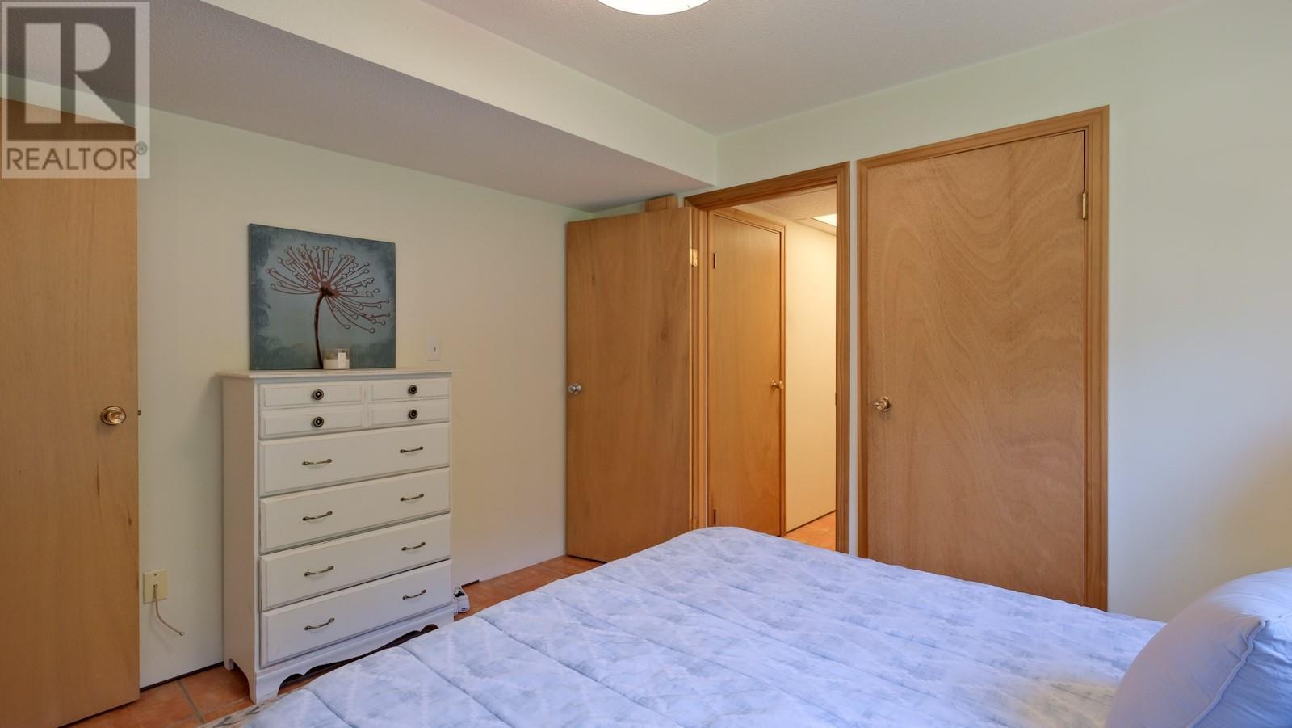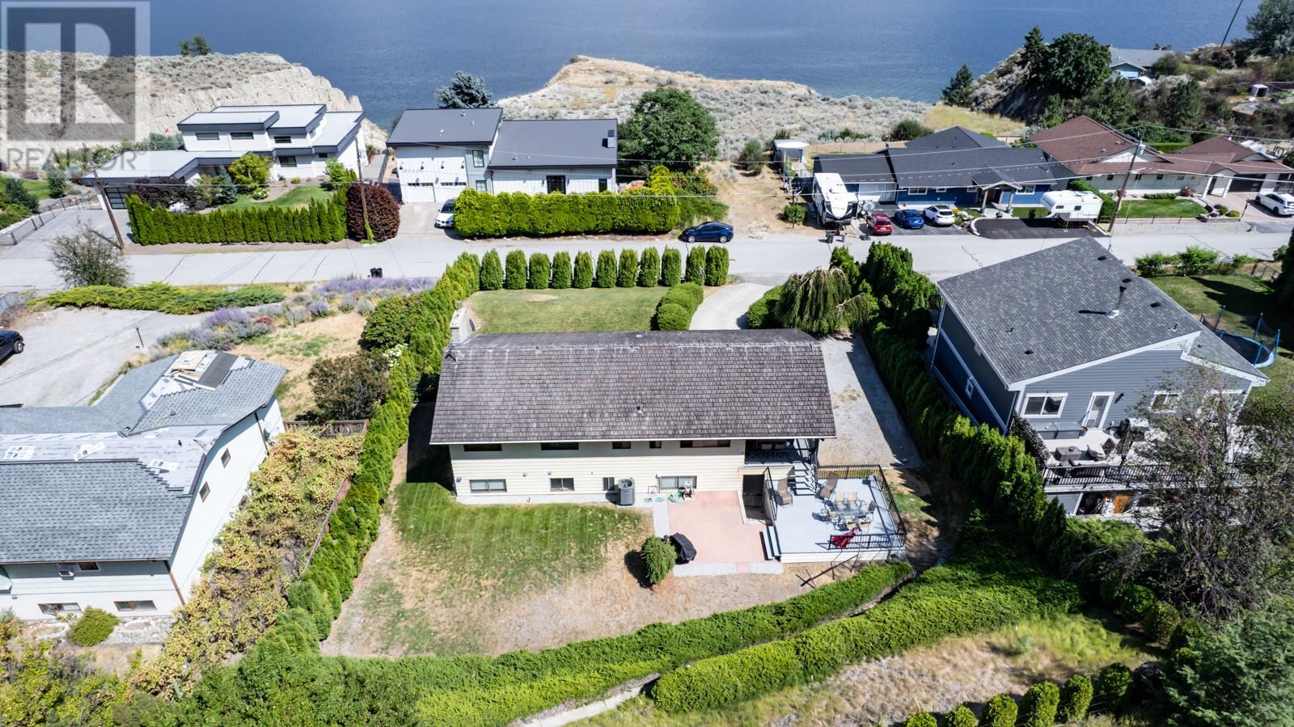4 Bedroom
3 Bathroom
2268 sqft
Fireplace
Heat Pump
Forced Air, Heat Pump
$829,500
Welcome to your personal slice of paradise! This stunning 4-bedroom, 3-bathroom home offers an extraordinary blend of lake and mountain views, complemented by the added flexibility of a non-conforming suite. Step inside and be greeted by an abundance of natural light flowing through the spacious living and dining areas, creating a warm and inviting atmosphere. The thoughtfully designed layout perfectly balances comfort and functionality, making it ideal for both relaxed living and entertaining. The well-appointed kitchen features modern stainless-steel appliances and seamlessly connects to the dining area, where you can savor meals while soaking in the picturesque views. The lower-level 1-bedroom suite serves as private living quarters—a fantastic mortgage helper! Outside, the generous yard is perfect for hosting dinner parties, enjoying outdoor activities, or simply unwinding in tranquility. Recent updates include newer flooring, a heat pump with A/C, and ample parking to accommodate your needs. (id:52811)
Property Details
|
MLS® Number
|
10330980 |
|
Property Type
|
Single Family |
|
Neigbourhood
|
Husula/West Bench/Sage Mesa |
|
Parking Space Total
|
4 |
|
View Type
|
City View, Lake View, Mountain View, View (panoramic) |
Building
|
Bathroom Total
|
3 |
|
Bedrooms Total
|
4 |
|
Appliances
|
Range, Refrigerator, Dishwasher, Dryer, Microwave, Washer |
|
Basement Type
|
Full |
|
Constructed Date
|
1975 |
|
Construction Style Attachment
|
Detached |
|
Cooling Type
|
Heat Pump |
|
Exterior Finish
|
Aluminum, Brick |
|
Fireplace Fuel
|
Gas |
|
Fireplace Present
|
Yes |
|
Fireplace Type
|
Unknown |
|
Heating Type
|
Forced Air, Heat Pump |
|
Roof Material
|
Cedar Shake,wood Shingle |
|
Roof Style
|
Unknown,unknown |
|
Stories Total
|
2 |
|
Size Interior
|
2268 Sqft |
|
Type
|
House |
|
Utility Water
|
Municipal Water |
Parking
Land
|
Acreage
|
No |
|
Sewer
|
Septic Tank |
|
Size Irregular
|
0.31 |
|
Size Total
|
0.31 Ac|under 1 Acre |
|
Size Total Text
|
0.31 Ac|under 1 Acre |
|
Zoning Type
|
Unknown |
Rooms
| Level |
Type |
Length |
Width |
Dimensions |
|
Basement |
Storage |
|
|
7'3'' x 17'8'' |
|
Basement |
Living Room |
|
|
12'4'' x 18'1'' |
|
Basement |
Kitchen |
|
|
8'5'' x 8'8'' |
|
Basement |
Foyer |
|
|
9'0'' x 13'10'' |
|
Basement |
3pc Ensuite Bath |
|
|
Measurements not available |
|
Basement |
Bedroom |
|
|
12'2'' x 10'3'' |
|
Main Level |
Primary Bedroom |
|
|
12'7'' x 11'3'' |
|
Main Level |
Living Room |
|
|
14'1'' x 20'3'' |
|
Main Level |
Kitchen |
|
|
10'0'' x 16'2'' |
|
Main Level |
3pc Ensuite Bath |
|
|
Measurements not available |
|
Main Level |
Dining Room |
|
|
10'7'' x 8'8'' |
|
Main Level |
Bedroom |
|
|
12'9'' x 11'7'' |
|
Main Level |
Bedroom |
|
|
9'3'' x 9'10'' |
|
Main Level |
4pc Bathroom |
|
|
Measurements not available |
https://www.realtor.ca/real-estate/27760755/4632-sage-mesa-drive-penticton-husulawest-benchsage-mesa




















































