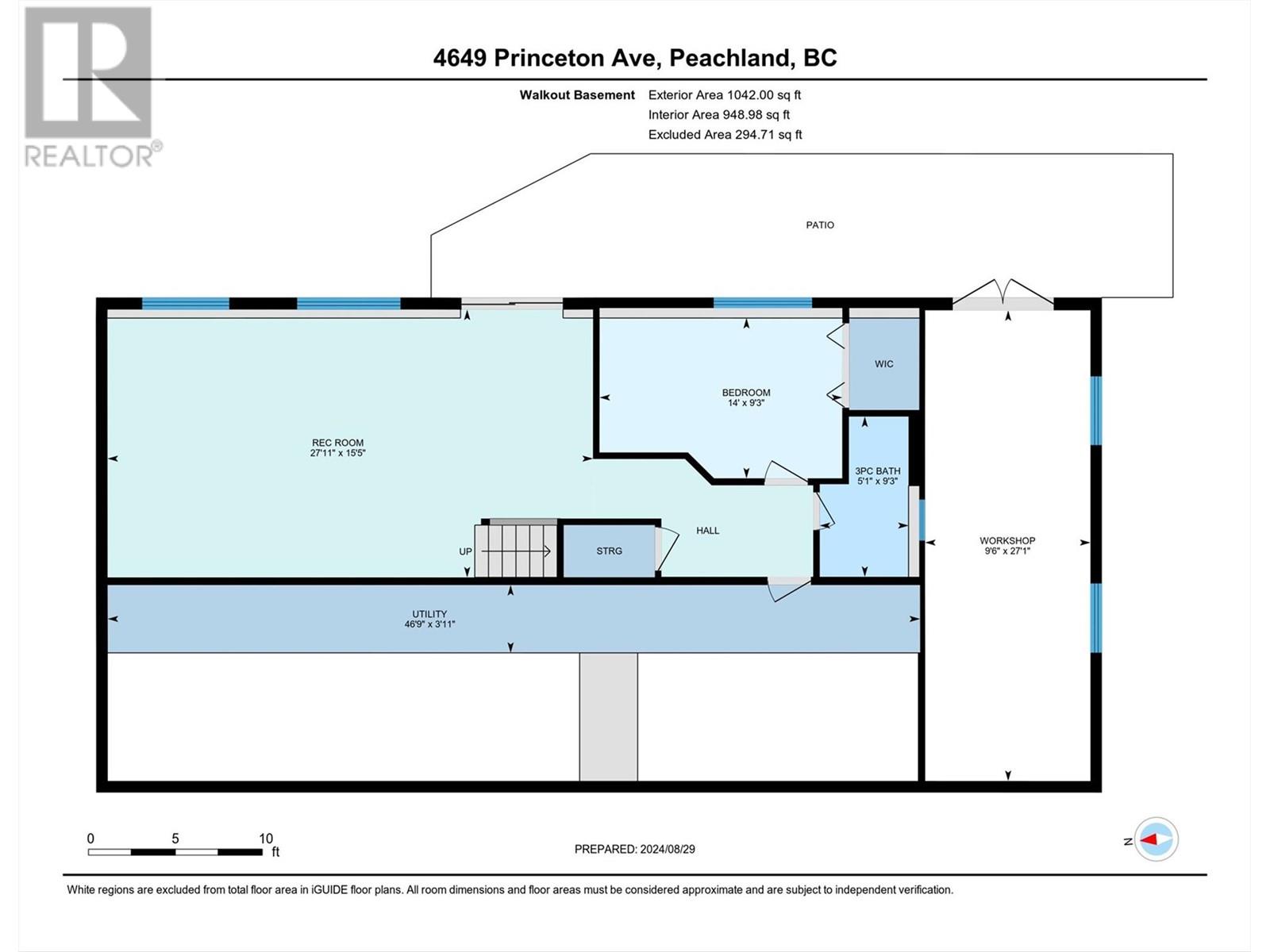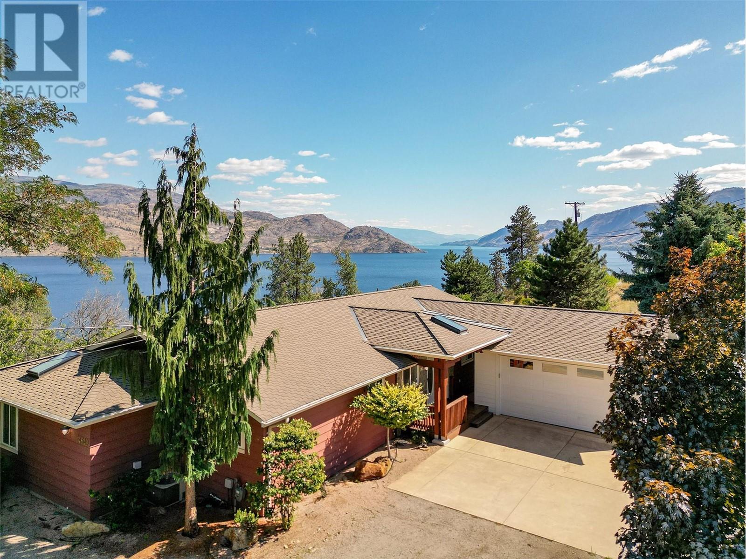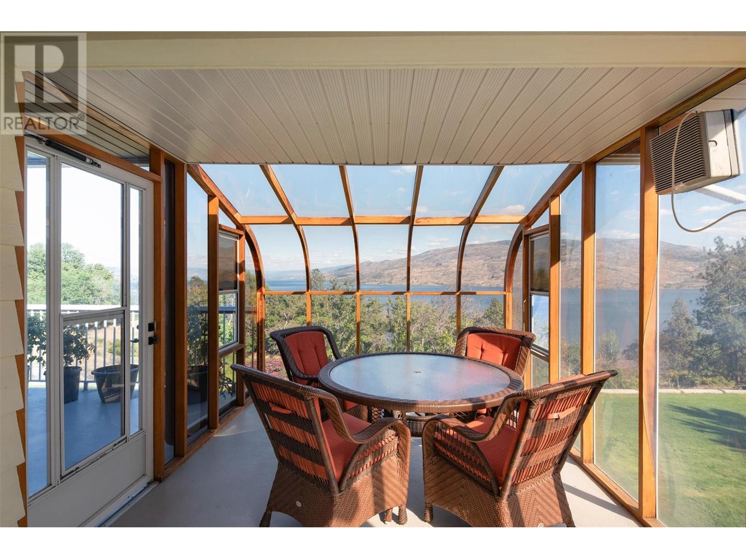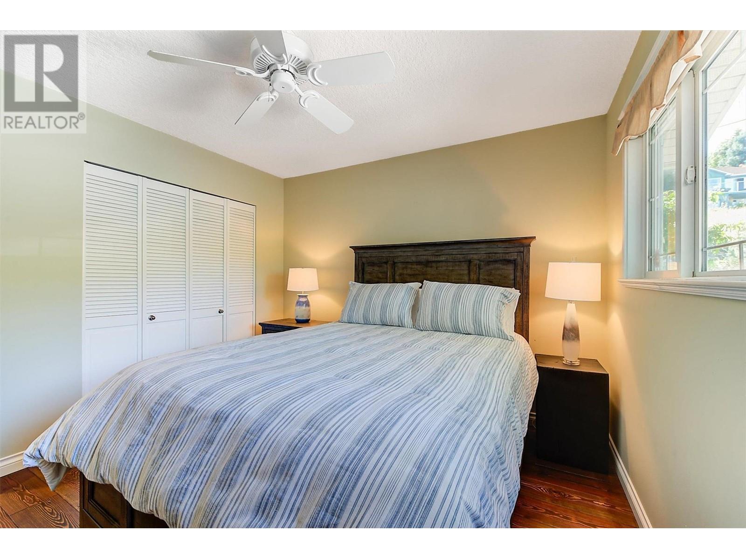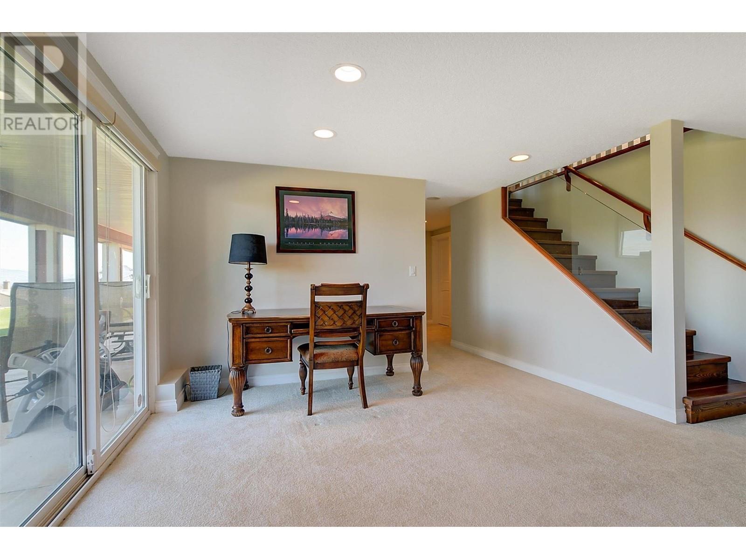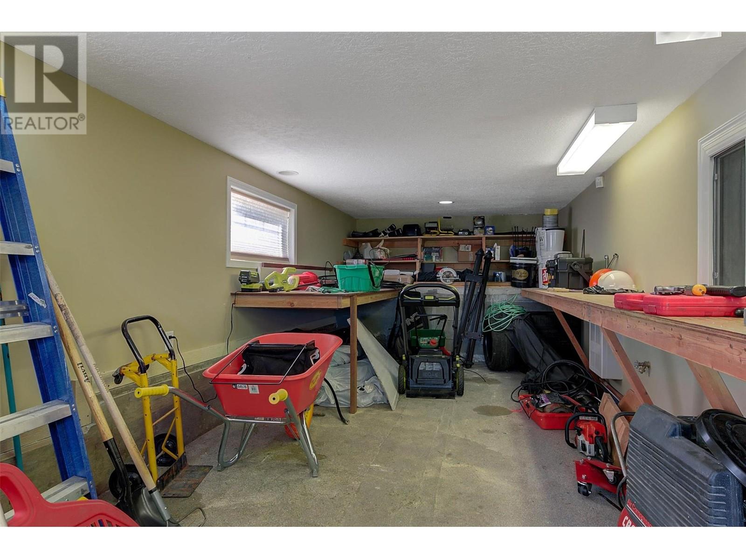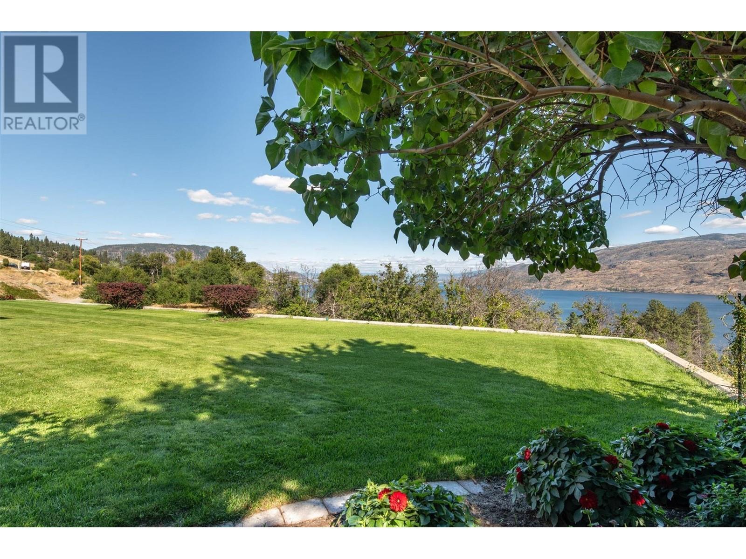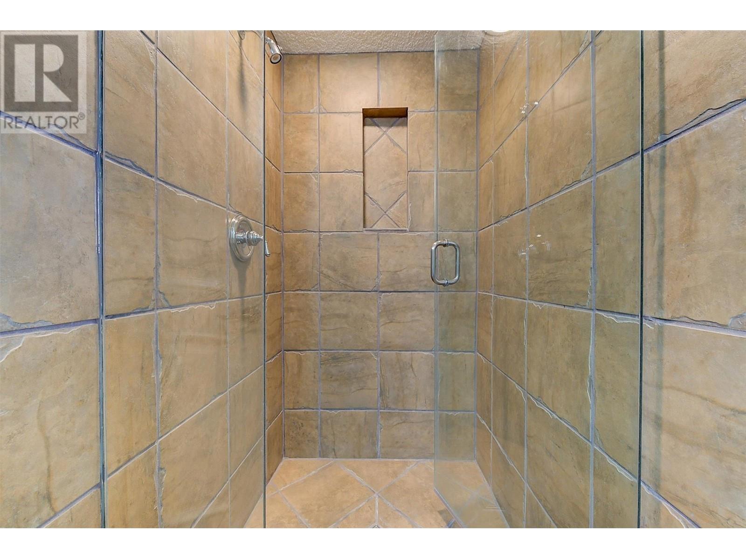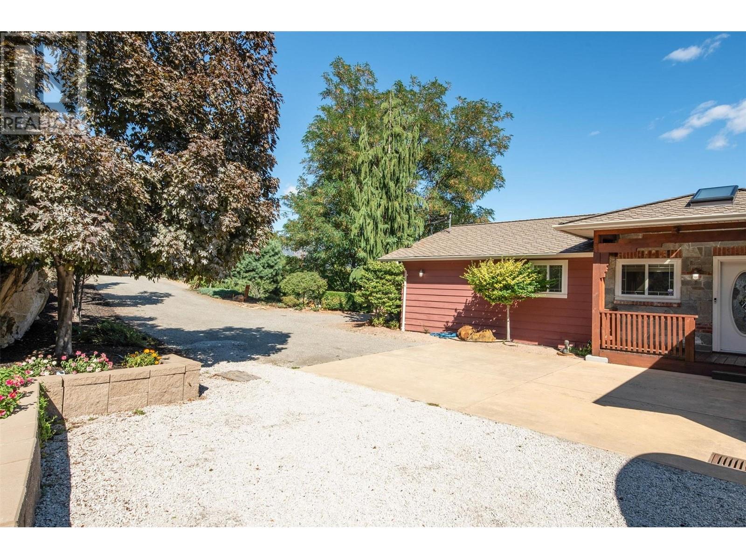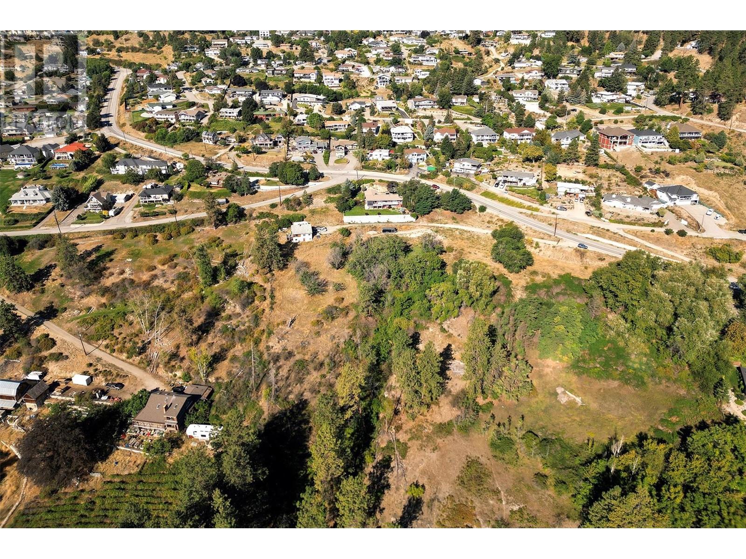Pamela Hanson PREC* | 250-486-1119 (cell) | pamhanson@remax.net
Heather Smith Licensed Realtor | 250-486-7126 (cell) | hsmith@remax.net
4649 Princeton Avenue Peachland, British Columbia V0H 1X7
Interested?
Contact us for more information
3 Bedroom
3 Bathroom
2450 sqft
Central Air Conditioning
Forced Air
Other
Acreage
$2,300,000
DEVELOPERS - Plans in place for 24-30 unit townhouse project. Ability to subdivide off the house and build 24-30 townhouses. 2.84 acre property with stunning views of Lake Okanagan. Minutes to downtown Peachland, beach, shops, restaurants, boat launch, etc. House has been updated. Walk out rancher. Owner willing to VTB $1M. (id:52811)
Property Details
| MLS® Number | 10321953 |
| Property Type | Single Family |
| Neigbourhood | Peachland |
| Community Features | Pets Allowed, Rentals Allowed |
| Features | Irregular Lot Size, One Balcony |
| Parking Space Total | 1 |
| View Type | Lake View, Mountain View, View (panoramic) |
| Water Front Type | Other |
Building
| Bathroom Total | 3 |
| Bedrooms Total | 3 |
| Appliances | Refrigerator, Dishwasher, Dryer, Microwave, Washer, Oven - Built-in |
| Basement Type | Full |
| Constructed Date | 1975 |
| Construction Style Attachment | Detached |
| Cooling Type | Central Air Conditioning |
| Exterior Finish | Wood Siding |
| Flooring Type | Carpeted, Hardwood, Tile |
| Heating Type | Forced Air |
| Roof Material | Asphalt Shingle |
| Roof Style | Unknown |
| Stories Total | 2 |
| Size Interior | 2450 Sqft |
| Type | House |
| Utility Water | Municipal Water |
Parking
| See Remarks |
Land
| Acreage | Yes |
| Sewer | Municipal Sewage System |
| Size Frontage | 291 Ft |
| Size Irregular | 2.84 |
| Size Total | 2.84 Ac|1 - 5 Acres |
| Size Total Text | 2.84 Ac|1 - 5 Acres |
| Zoning Type | Unknown |
Rooms
| Level | Type | Length | Width | Dimensions |
|---|---|---|---|---|
| Basement | 3pc Bathroom | 5'8'' x 9'3'' | ||
| Basement | Family Room | 15'4'' x 27'11'' | ||
| Basement | Storage | 10'10'' x 49'9'' | ||
| Basement | Bedroom | 9'9'' x 13'11'' | ||
| Main Level | Laundry Room | 7'3'' x 10'7'' | ||
| Main Level | Den | 6'8'' x 8'1'' | ||
| Main Level | Sunroom | 9'7'' x 17'4'' | ||
| Main Level | 3pc Bathroom | Measurements not available | ||
| Main Level | 4pc Bathroom | Measurements not available | ||
| Main Level | Bedroom | 10'8'' x 11'0'' | ||
| Main Level | Kitchen | 11'9'' x 14'5'' | ||
| Main Level | Dining Room | 7'9'' x 10'0'' | ||
| Main Level | Living Room | 12'2'' x 16'8'' | ||
| Main Level | Primary Bedroom | 13'11'' x 14'10'' |
https://www.realtor.ca/real-estate/27291548/4649-princeton-avenue-peachland-peachland





