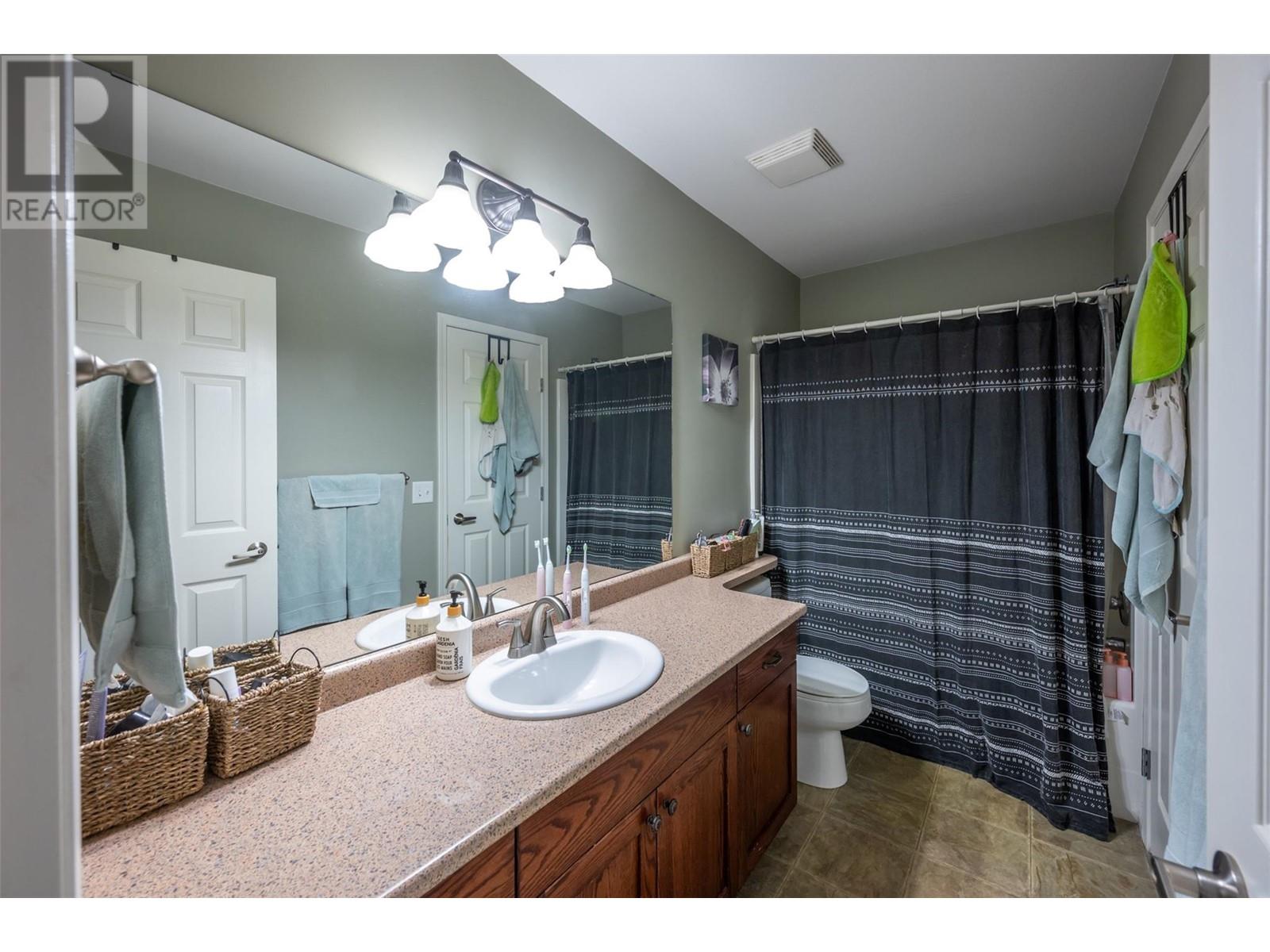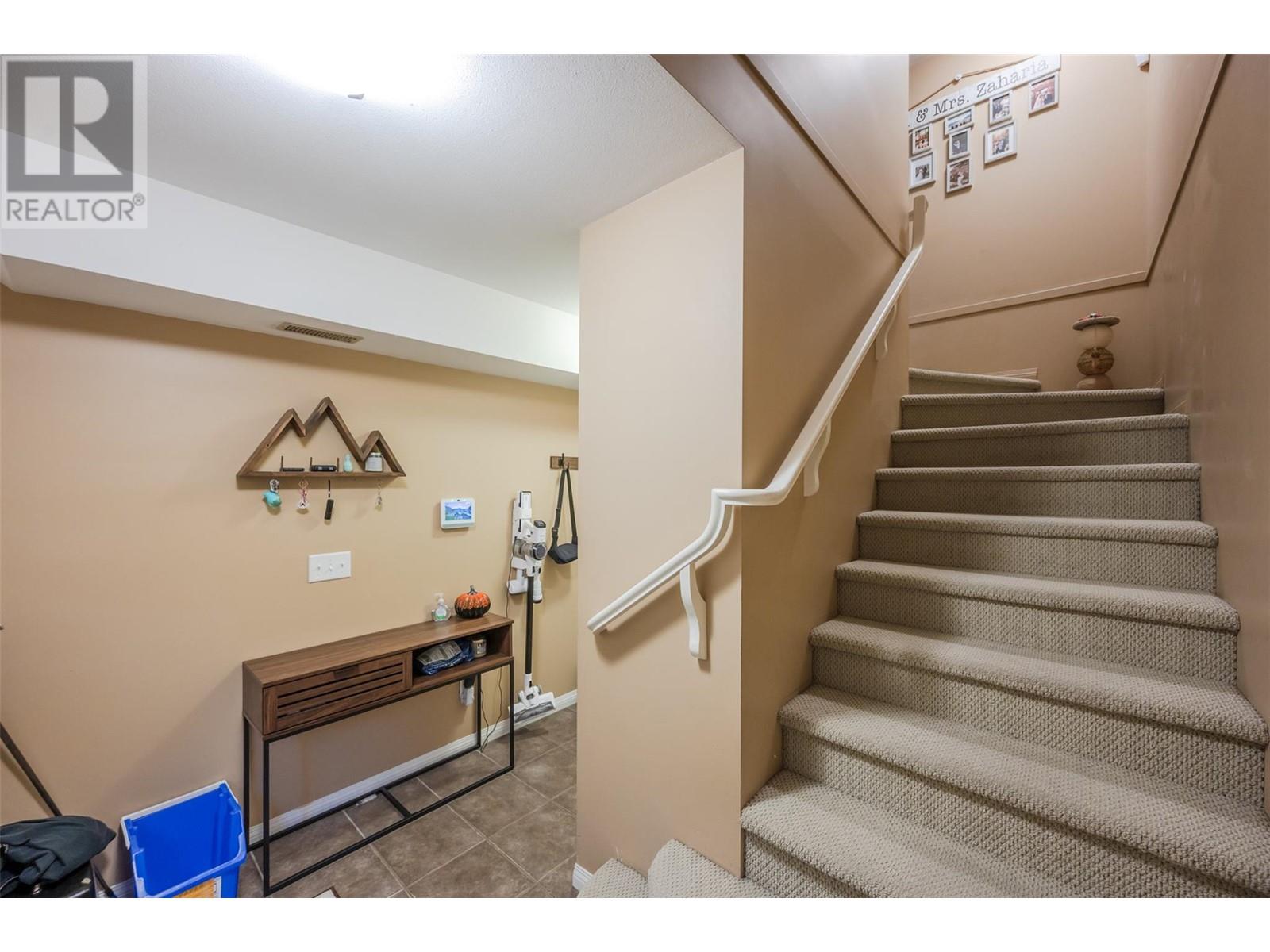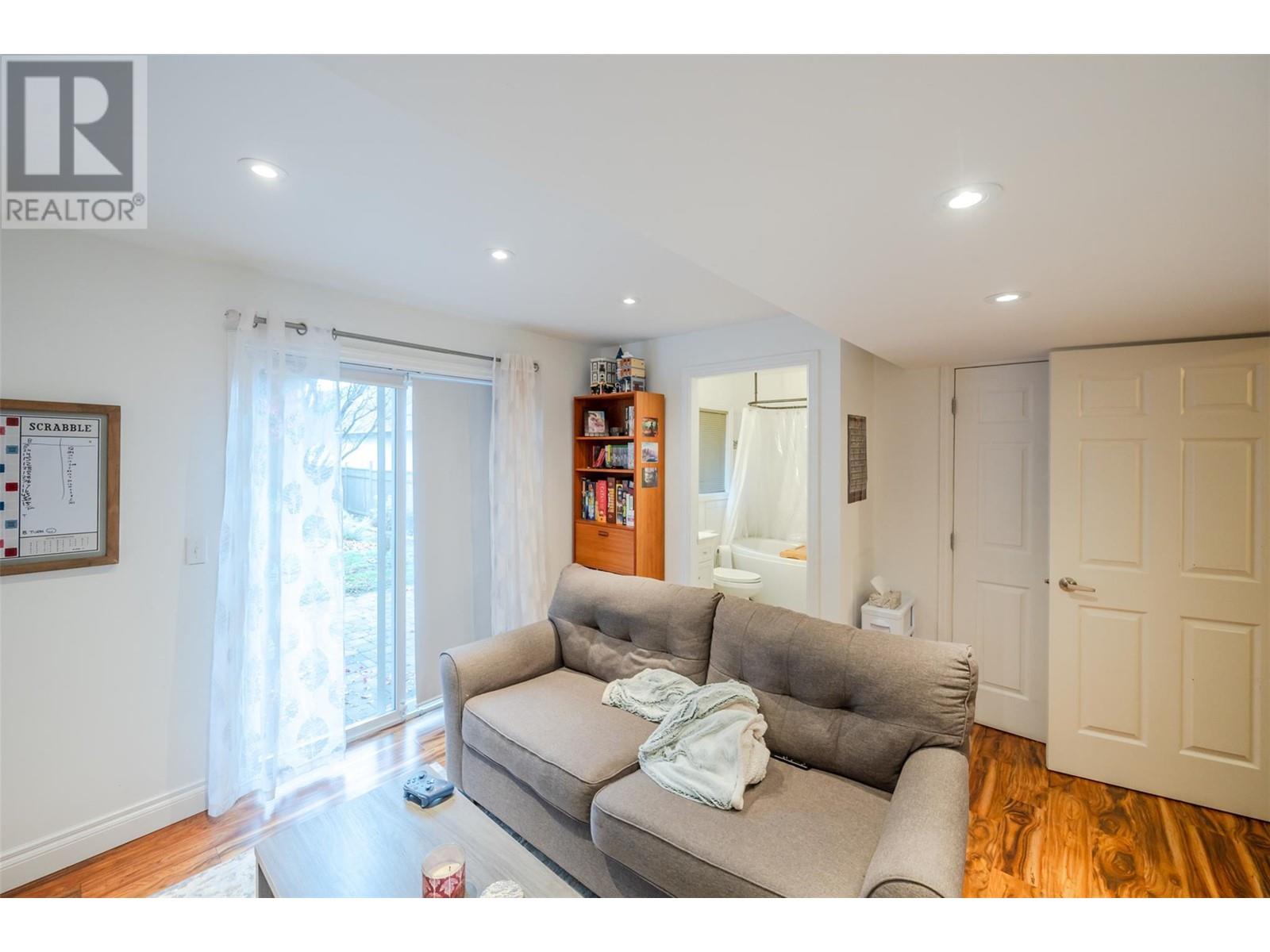Pamela Hanson PREC* | 250-486-1119 (cell) | pamhanson@remax.net
Heather Smith Licensed Realtor | 250-486-7126 (cell) | hsmith@remax.net
48 Galt Avenue Unit# 101 Penticton, British Columbia V2A 9C3
Interested?
Contact us for more information
$499,999Maintenance, Reserve Fund Contributions, Insurance, Ground Maintenance, Property Management
$282.90 Monthly
Maintenance, Reserve Fund Contributions, Insurance, Ground Maintenance, Property Management
$282.90 MonthlyWELL-MAINTAINED, centrally located townhouse complex is perfect for those with kids and pets. The desirable location offers plenty of shopping and other amenities. Everything you need is within walking distance! FLEX ROOM in the basement for a gym or rec-room could be converted to an EXTRA BEDROOM by adding a wardrobe and has a LARGE BATHROOM adjacent, a large, spacious living room with VAULTED CEILINGS and a beautiful backyard maintained by the complex. There's a reason these ones don't last long on the market! Book your viewing today! The complex is immaculate with LOW MONTHLY STRATA FEE. (id:52811)
Property Details
| MLS® Number | 10327568 |
| Property Type | Single Family |
| Neigbourhood | Main South |
| Amenities Near By | Airport, Recreation, Schools, Shopping |
| Community Features | Pet Restrictions, Pets Allowed With Restrictions, Rentals Allowed |
| Features | Balcony |
| Parking Space Total | 2 |
Building
| Bathroom Total | 3 |
| Bedrooms Total | 3 |
| Appliances | Refrigerator, Dishwasher, Dryer, Range - Electric, Microwave, Oven, Washer |
| Architectural Style | Split Level Entry |
| Constructed Date | 2006 |
| Construction Style Attachment | Attached |
| Construction Style Split Level | Other |
| Cooling Type | Central Air Conditioning |
| Exterior Finish | Stucco |
| Fire Protection | Security System, Smoke Detector Only |
| Flooring Type | Carpeted, Ceramic Tile, Hardwood |
| Half Bath Total | 1 |
| Heating Type | Forced Air, See Remarks |
| Roof Material | Asphalt Shingle |
| Roof Style | Unknown |
| Stories Total | 3 |
| Size Interior | 1456 Sqft |
| Type | Row / Townhouse |
| Utility Water | Municipal Water |
Parking
| See Remarks | |
| Attached Garage | 1 |
Land
| Access Type | Easy Access |
| Acreage | No |
| Land Amenities | Airport, Recreation, Schools, Shopping |
| Sewer | Municipal Sewage System |
| Size Total Text | Under 1 Acre |
| Zoning Type | Unknown |
Rooms
| Level | Type | Length | Width | Dimensions |
|---|---|---|---|---|
| Second Level | Living Room | 11' x 12' | ||
| Second Level | Dining Room | 11' x 9' | ||
| Second Level | Kitchen | 11' x 11' | ||
| Second Level | 2pc Bathroom | Measurements not available | ||
| Third Level | 4pc Ensuite Bath | Measurements not available | ||
| Third Level | Primary Bedroom | 15' x 13' | ||
| Third Level | Bedroom | 9' x 10' | ||
| Main Level | Bedroom | 14' x 11'5'' | ||
| Main Level | Full Ensuite Bathroom | Measurements not available | ||
| Main Level | Foyer | 9' x 6' |
https://www.realtor.ca/real-estate/27608300/48-galt-avenue-unit-101-penticton-main-south














































