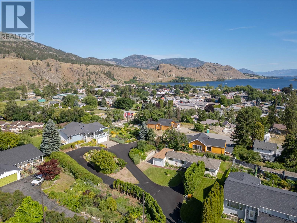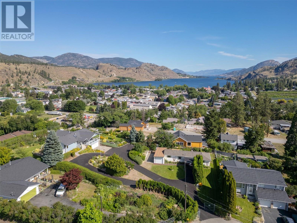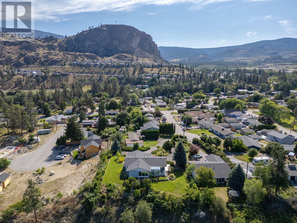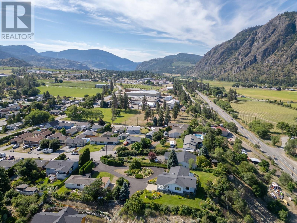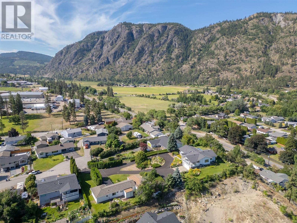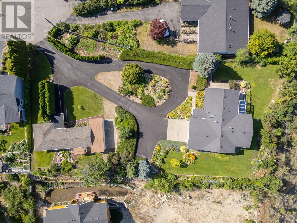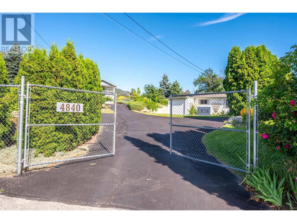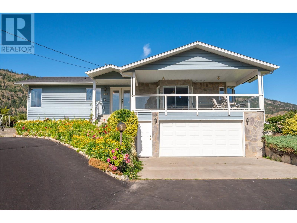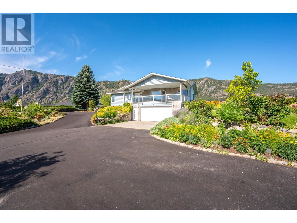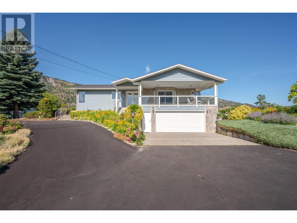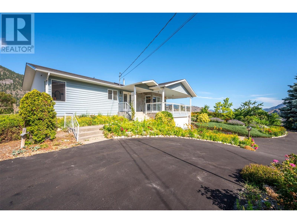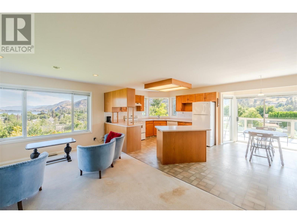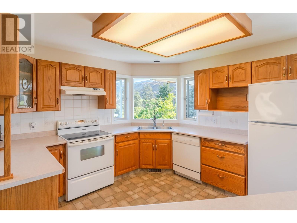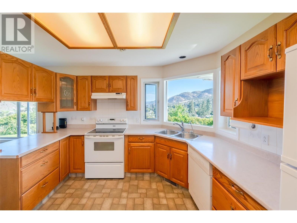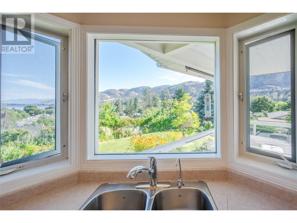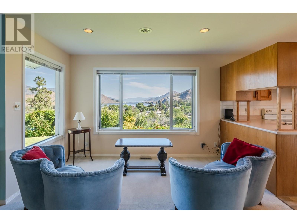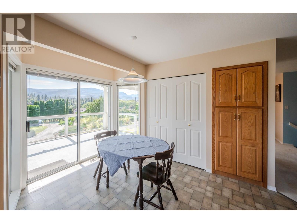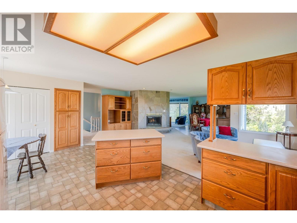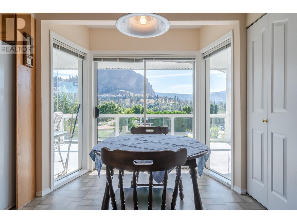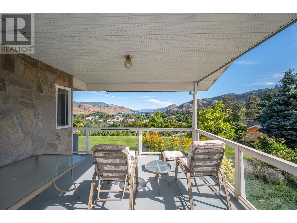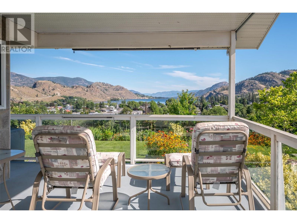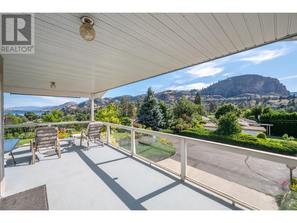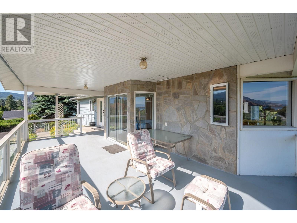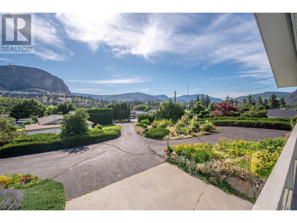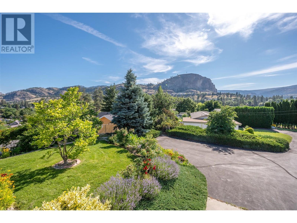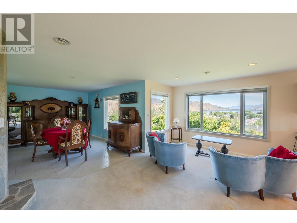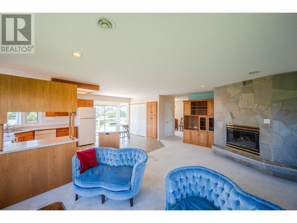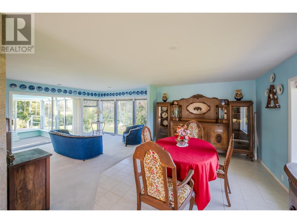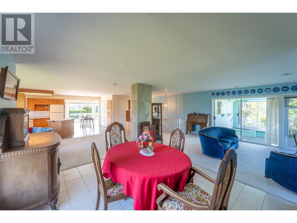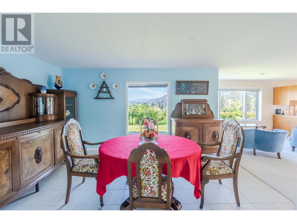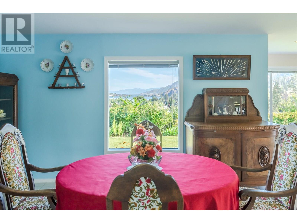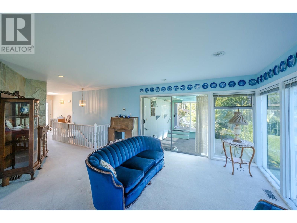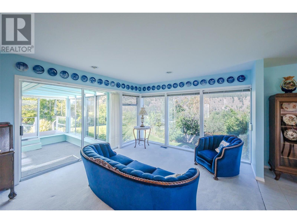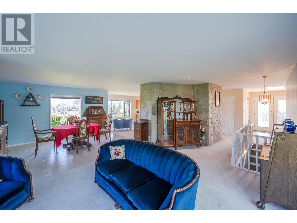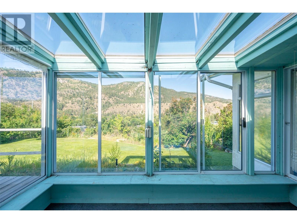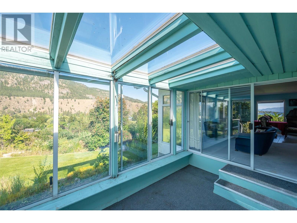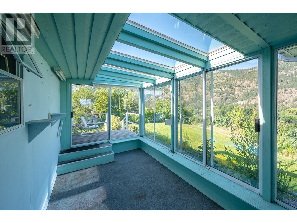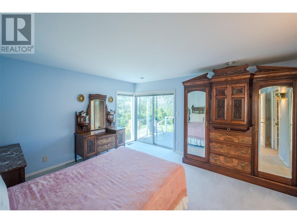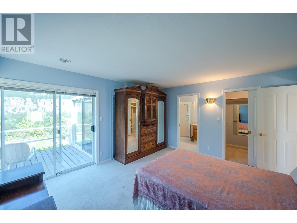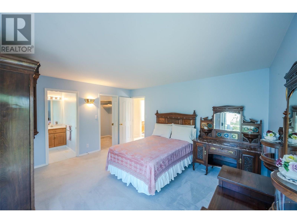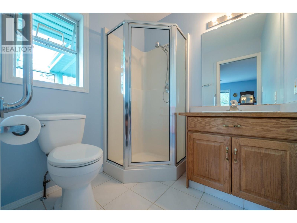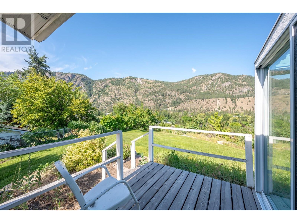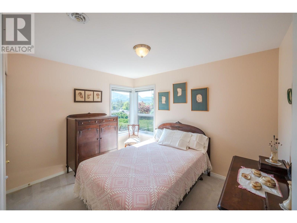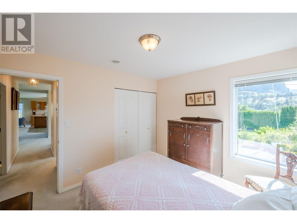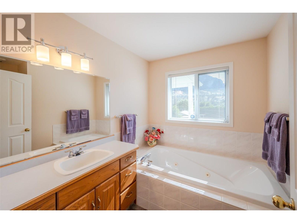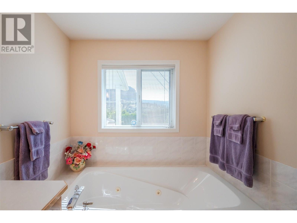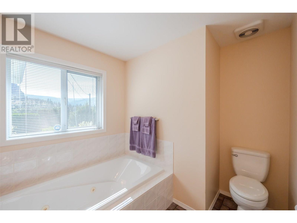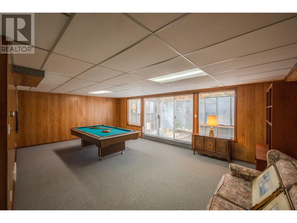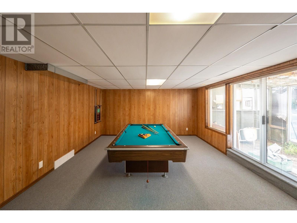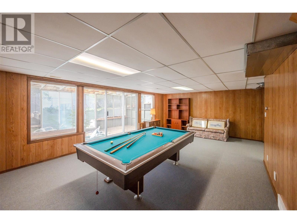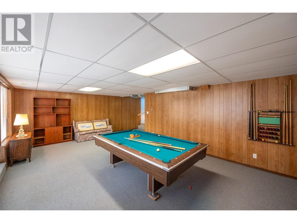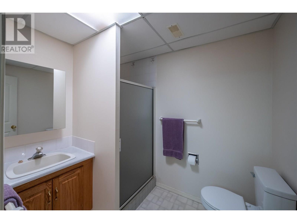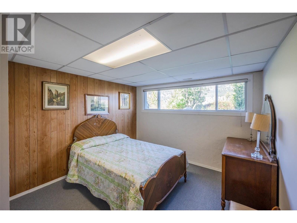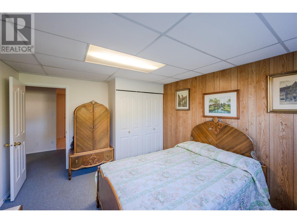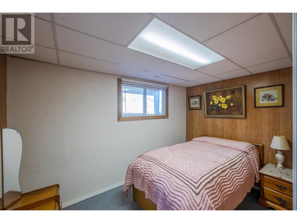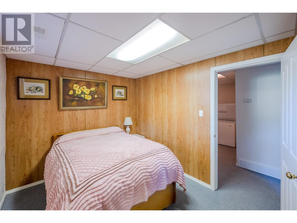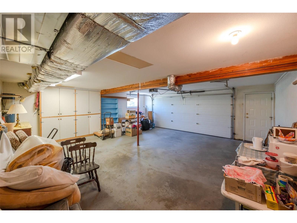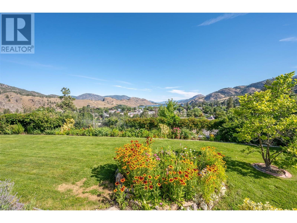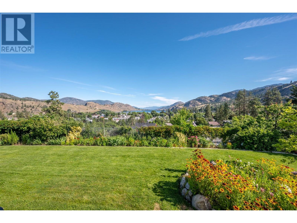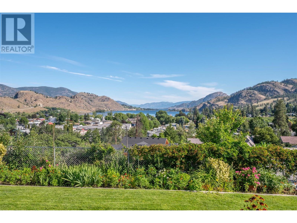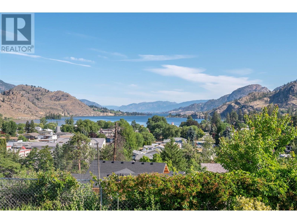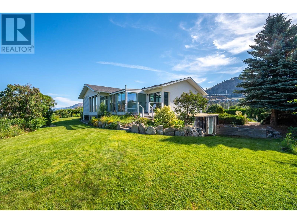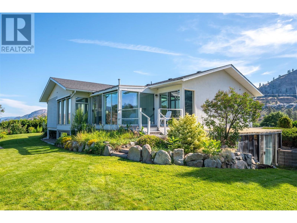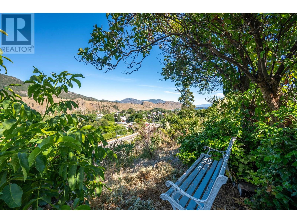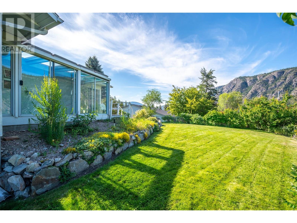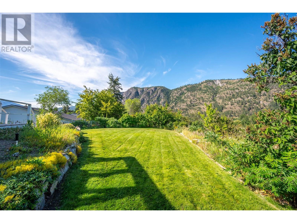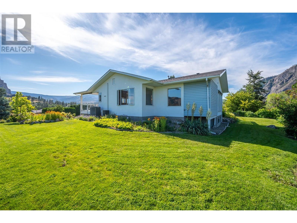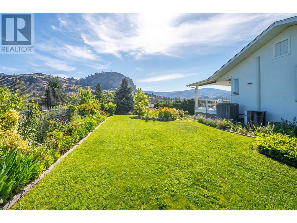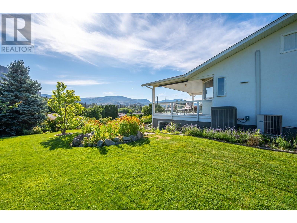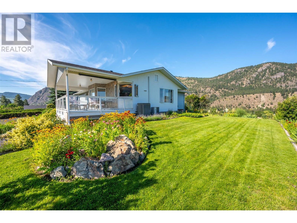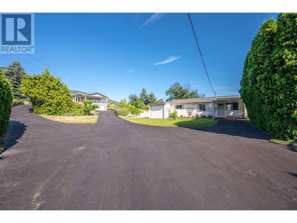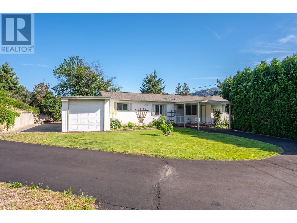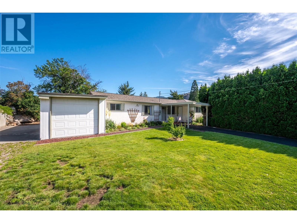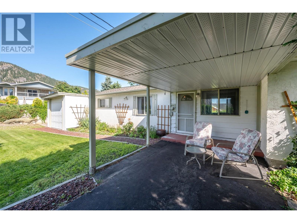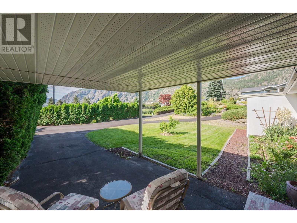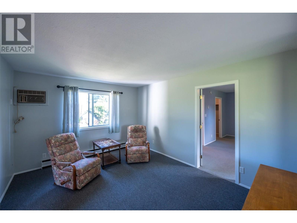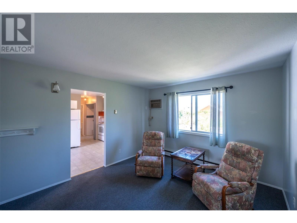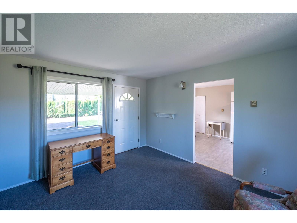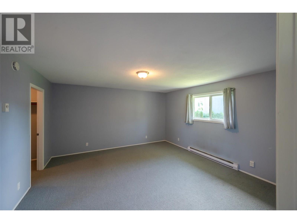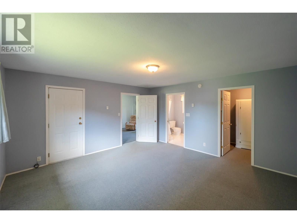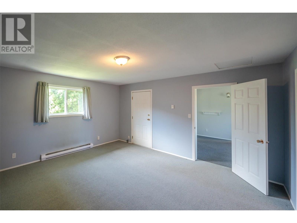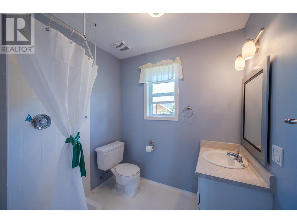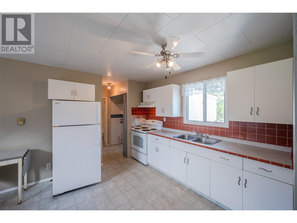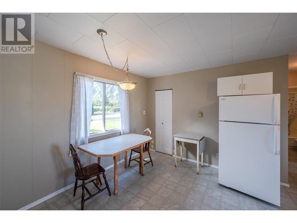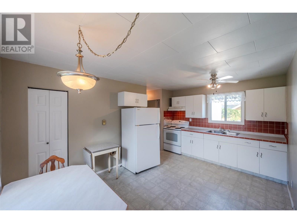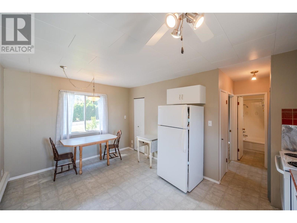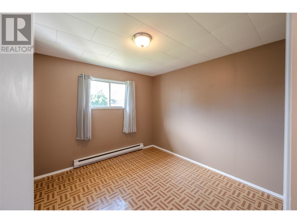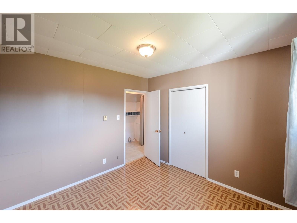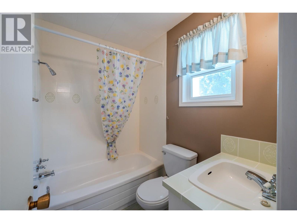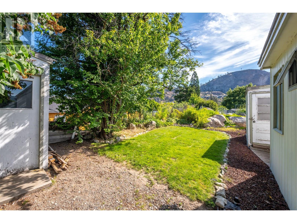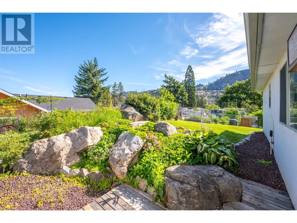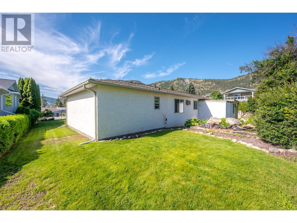4 Bedroom
3 Bathroom
2921 sqft
Ranch
Fireplace
Heat Pump
Baseboard Heaters, Forced Air, Heat Pump
Underground Sprinkler
$1,050,000
Two homes on one stunning property with incredible lake and valley views. The main house sits atop the hill of this nearly 3/4 of an acre lot, capturing the unexpected and expansive views of Skaha Lake, Okanagan Falls, Peach Cliff, the mountains and the valley to the south. The main house offers 4 bedrooms, 3 full bathrooms, open concept kitchen/dining/living area, a large rec room complete with a pool table, a solarium, a potential green house, loads of storage - including cold storage, a double garage, and a large covered deck accessible directly off the kitchen/breakfast nook. The second dwelling is the original home on the property and is a well-appointed 2 bedroom, 2 bathroom bungalow with a single car garage attached. In addition to the beautiful flower and established plot for vegetable gardens, the exterior features of this property include a fenced yard with entrance gate that can be secured, ample parking including a RV cement parking pad, underground irrigation and a circular driveway. This property would work well for multigenerational family living or a mortgage helper for monthly or vacation rentals. There is simply too much to list about this unique property. Check out the online virtual tour and call to book your private viewing of this special property today. (id:52811)
Property Details
|
MLS® Number
|
10354853 |
|
Property Type
|
Single Family |
|
Neigbourhood
|
Okanagan Falls |
|
Parking Space Total
|
3 |
|
View Type
|
City View, Lake View, Mountain View, Valley View, View (panoramic) |
Building
|
Bathroom Total
|
3 |
|
Bedrooms Total
|
4 |
|
Appliances
|
Range, Refrigerator, Dishwasher, Dryer, Washer |
|
Architectural Style
|
Ranch |
|
Basement Type
|
Full |
|
Constructed Date
|
1990 |
|
Construction Style Attachment
|
Detached |
|
Cooling Type
|
Heat Pump |
|
Fireplace Fuel
|
Gas |
|
Fireplace Present
|
Yes |
|
Fireplace Total
|
1 |
|
Fireplace Type
|
Unknown |
|
Heating Type
|
Baseboard Heaters, Forced Air, Heat Pump |
|
Roof Material
|
Asphalt Shingle |
|
Roof Style
|
Unknown |
|
Stories Total
|
2 |
|
Size Interior
|
2921 Sqft |
|
Type
|
House |
|
Utility Water
|
Municipal Water |
Parking
|
Carport
|
|
|
Attached Garage
|
3 |
|
R V
|
1 |
Land
|
Acreage
|
No |
|
Landscape Features
|
Underground Sprinkler |
|
Sewer
|
Municipal Sewage System |
|
Size Irregular
|
0.71 |
|
Size Total
|
0.71 Ac|under 1 Acre |
|
Size Total Text
|
0.71 Ac|under 1 Acre |
Rooms
| Level |
Type |
Length |
Width |
Dimensions |
|
Basement |
Storage |
|
|
10'9'' x 6' |
|
Basement |
Den |
|
|
10'9'' x 7'11'' |
|
Basement |
3pc Bathroom |
|
|
Measurements not available |
|
Basement |
Bedroom |
|
|
8'8'' x 11'4'' |
|
Basement |
Bedroom |
|
|
12'8'' x 11'1'' |
|
Basement |
Recreation Room |
|
|
24'2'' x 20'10'' |
|
Main Level |
Sunroom |
|
|
14'2'' x 8'10'' |
|
Main Level |
3pc Bathroom |
|
|
Measurements not available |
|
Main Level |
Bedroom |
|
|
9'6'' x 11'3'' |
|
Main Level |
3pc Ensuite Bath |
|
|
Measurements not available |
|
Main Level |
Primary Bedroom |
|
|
14'10'' x 13'2'' |
|
Main Level |
Family Room |
|
|
16'11'' x 16'1'' |
|
Main Level |
Dining Room |
|
|
11'4'' x 15' |
|
Main Level |
Living Room |
|
|
22'4'' x 11'8'' |
|
Main Level |
Kitchen |
|
|
19'1'' x 14'3'' |
|
Secondary Dwelling Unit |
Full Bathroom |
|
|
Measurements not available |
|
Secondary Dwelling Unit |
Bedroom |
|
|
10' x 10'1'' |
|
Secondary Dwelling Unit |
Full Bathroom |
|
|
Measurements not available |
|
Secondary Dwelling Unit |
Primary Bedroom |
|
|
15'3'' x 14'10'' |
|
Secondary Dwelling Unit |
Living Room |
|
|
11'6'' x 15'3'' |
|
Secondary Dwelling Unit |
Kitchen |
|
|
10'9'' x 15'5'' |
https://www.realtor.ca/real-estate/28561677/48364840-barten-place-okanagan-falls-okanagan-falls


