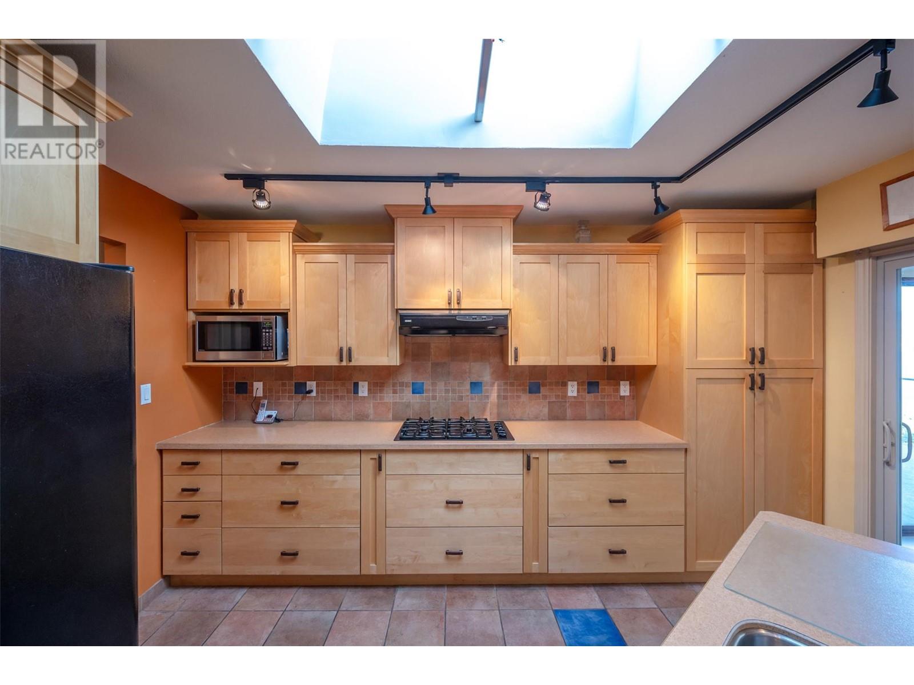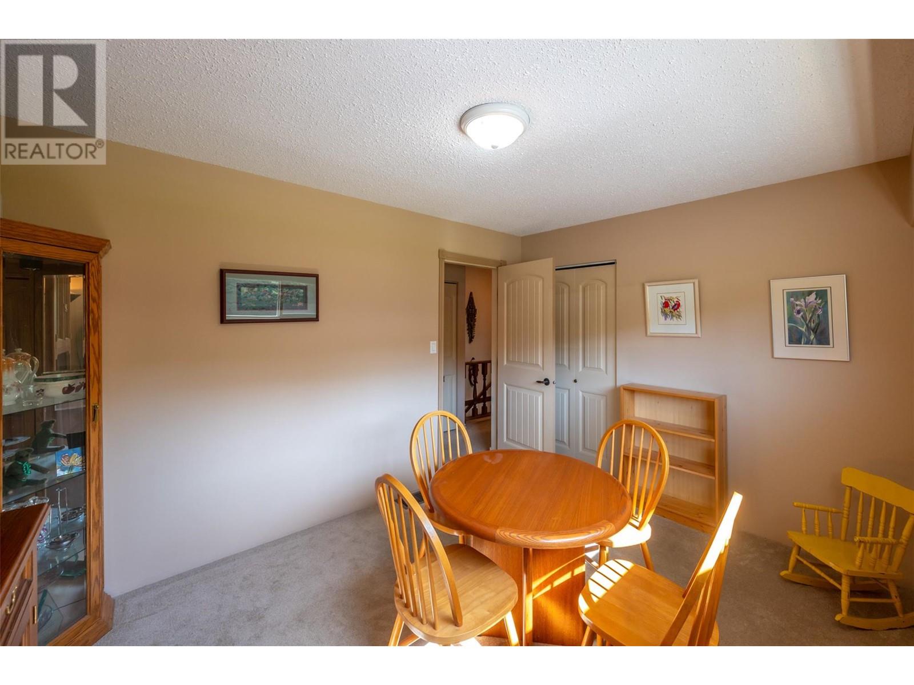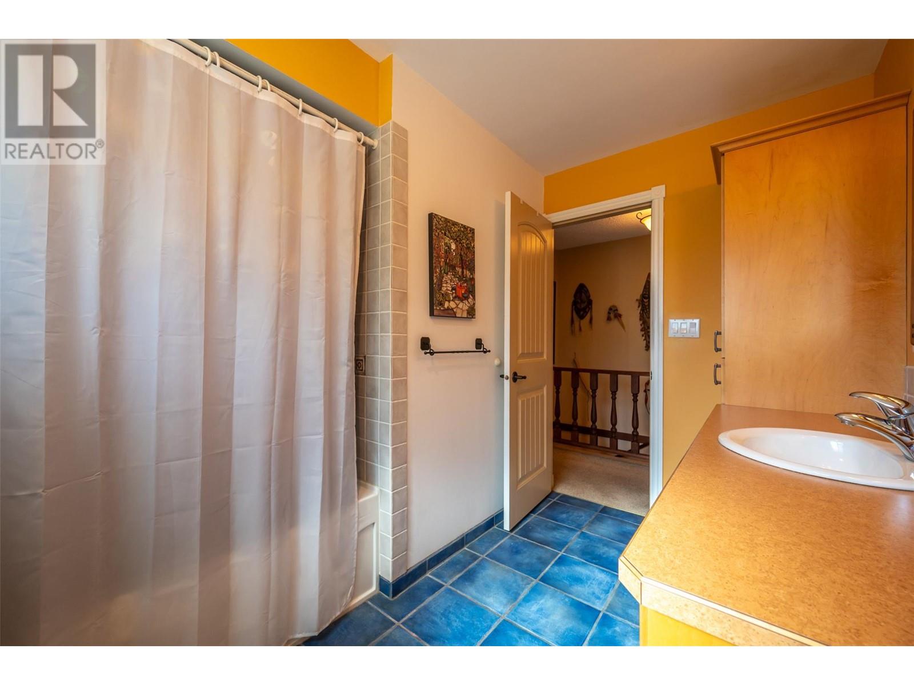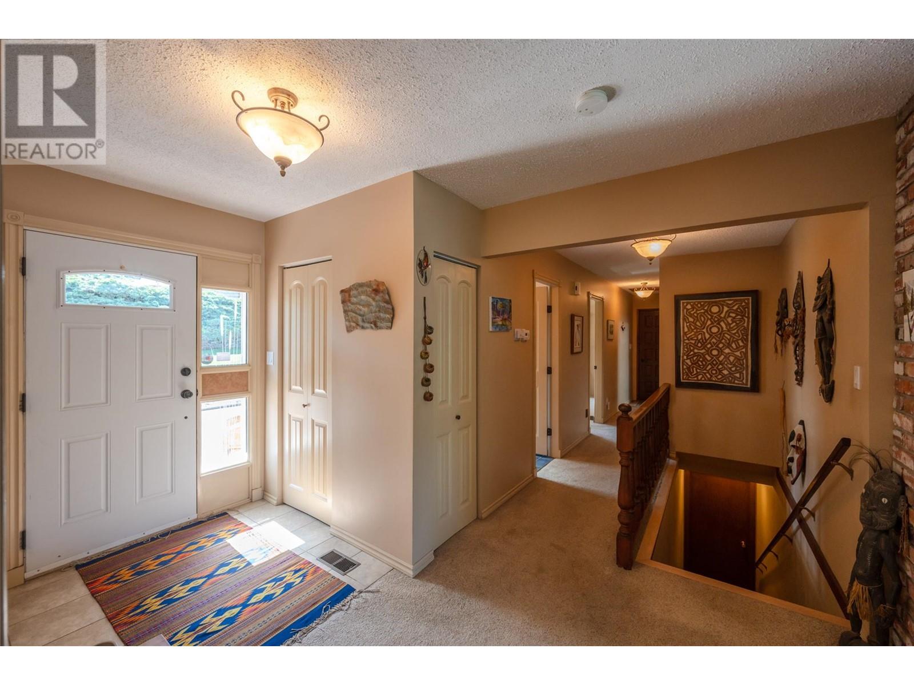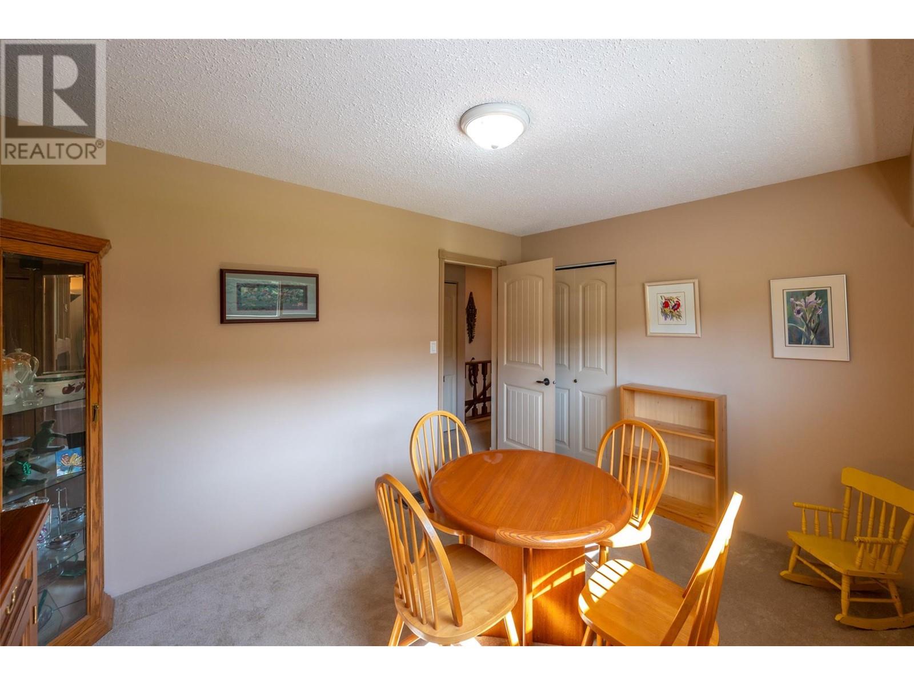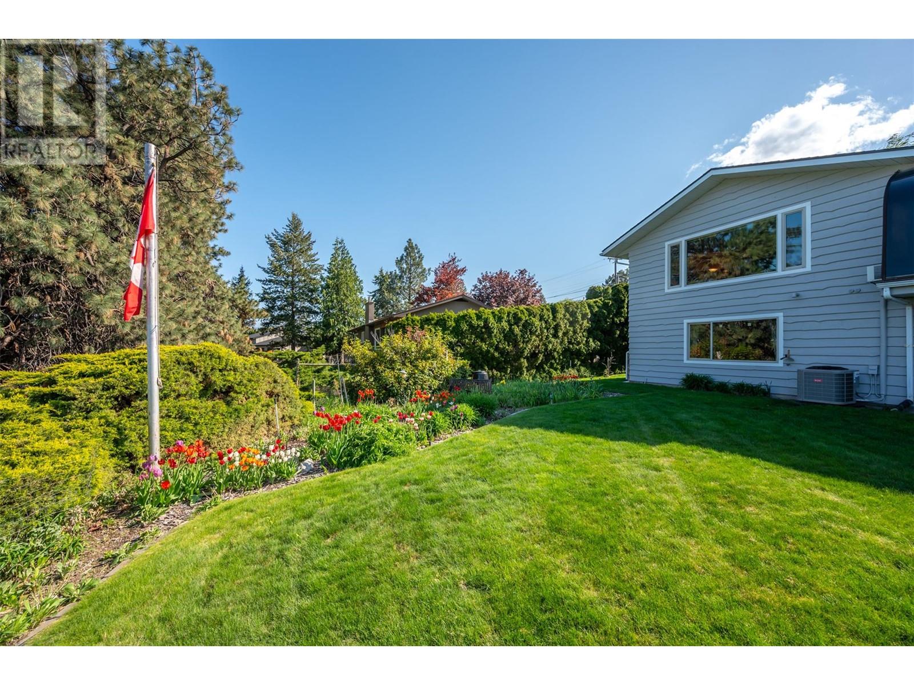Pamela Hanson PREC* | 250-486-1119 (cell) | pamhanson@remax.net
Heather Smith Licensed Realtor | 250-486-7126 (cell) | hsmith@remax.net
484 Pineview Drive Kaleden, British Columbia V0H 1K0
Interested?
Contact us for more information
$975,000
OPEN HOUSE SATURDAY MAY 10 1pm-2pm! Welcome to this charming rancher with a walkout basement, perfectly perched to capture panoramic views of stunning Skaha Lake. This is a rare opportunity to own a home with million-dollar views, without the million-dollar price tag! As you step inside, you’ll feel the warmth and comfort of a true family home. The spacious living room features a classic wood-burning fireplace and flows seamlessly into the dining area and well-equipped kitchen, offering ample cabinet space for all your culinary needs. Step through to the sunroom, where you’ll be mesmerized by the lake views and overlook the beautifully maintained backyard—a perfect place to relax or entertain. The main floor also features a 4-piece bathroom and two generous bedrooms, including a bright and comfortable primary. Downstairs, the walkout basement offers flexibility for extended family, storage or future suite potential. It includes a huge recreation room, cozy living space, oversized guest bedroom, 3-piece bath, dedicated office area, and a large laundry space. Outside, the property continues to impress with well-manicured gardens, lots of parking, and a unique bonus room beneath the upper balcony, ideal for hobbies, a workshop, or extra storage. Recent upgrades include new Roof, Hot Water Tank, AC unit, Dishwasher, Exterior paint and more! Whether you’re looking to settle into a peaceful lakeside home or invest in a property with potential, this one checks all the boxes. (id:52811)
Open House
This property has open houses!
1:00 pm
Ends at:2:00 pm
Property Details
| MLS® Number | 10346457 |
| Property Type | Single Family |
| Neigbourhood | Kaleden |
| Parking Space Total | 2 |
Building
| Bathroom Total | 2 |
| Bedrooms Total | 3 |
| Architectural Style | Ranch |
| Constructed Date | 1975 |
| Construction Style Attachment | Detached |
| Cooling Type | Central Air Conditioning |
| Fireplace Fuel | Gas,wood |
| Fireplace Present | Yes |
| Fireplace Type | Unknown,conventional |
| Heating Type | Forced Air |
| Stories Total | 2 |
| Size Interior | 2573 Sqft |
| Type | House |
| Utility Water | Irrigation District |
Parking
| Attached Garage | 2 |
Land
| Acreage | No |
| Sewer | Septic Tank |
| Size Irregular | 0.95 |
| Size Total | 0.95 Ac|under 1 Acre |
| Size Total Text | 0.95 Ac|under 1 Acre |
| Zoning Type | Unknown |
Rooms
| Level | Type | Length | Width | Dimensions |
|---|---|---|---|---|
| Lower Level | Storage | 7'2'' x 6'1'' | ||
| Lower Level | Recreation Room | 17'4'' x 13'10'' | ||
| Lower Level | Recreation Room | 21'8'' x 13'1'' | ||
| Lower Level | Office | 12'3'' x 7' | ||
| Lower Level | Laundry Room | 23'1'' x 5'8'' | ||
| Lower Level | Family Room | 20'5'' x 15'11'' | ||
| Lower Level | Bedroom | 12' x 10' | ||
| Lower Level | 3pc Bathroom | Measurements not available | ||
| Main Level | Sunroom | 21'5'' x 9'6'' | ||
| Main Level | Primary Bedroom | 12'10'' x 12'3'' | ||
| Main Level | Living Room | 21'2'' x 16'4'' | ||
| Main Level | Kitchen | 13'4'' x 11'5'' | ||
| Main Level | Foyer | 13' x 7'10'' | ||
| Main Level | Dining Room | 10'9'' x 9'7'' | ||
| Main Level | Bedroom | 13' x 9'11'' | ||
| Main Level | 4pc Bathroom | Measurements not available |
https://www.realtor.ca/real-estate/28269348/484-pineview-drive-kaleden-kaleden




















