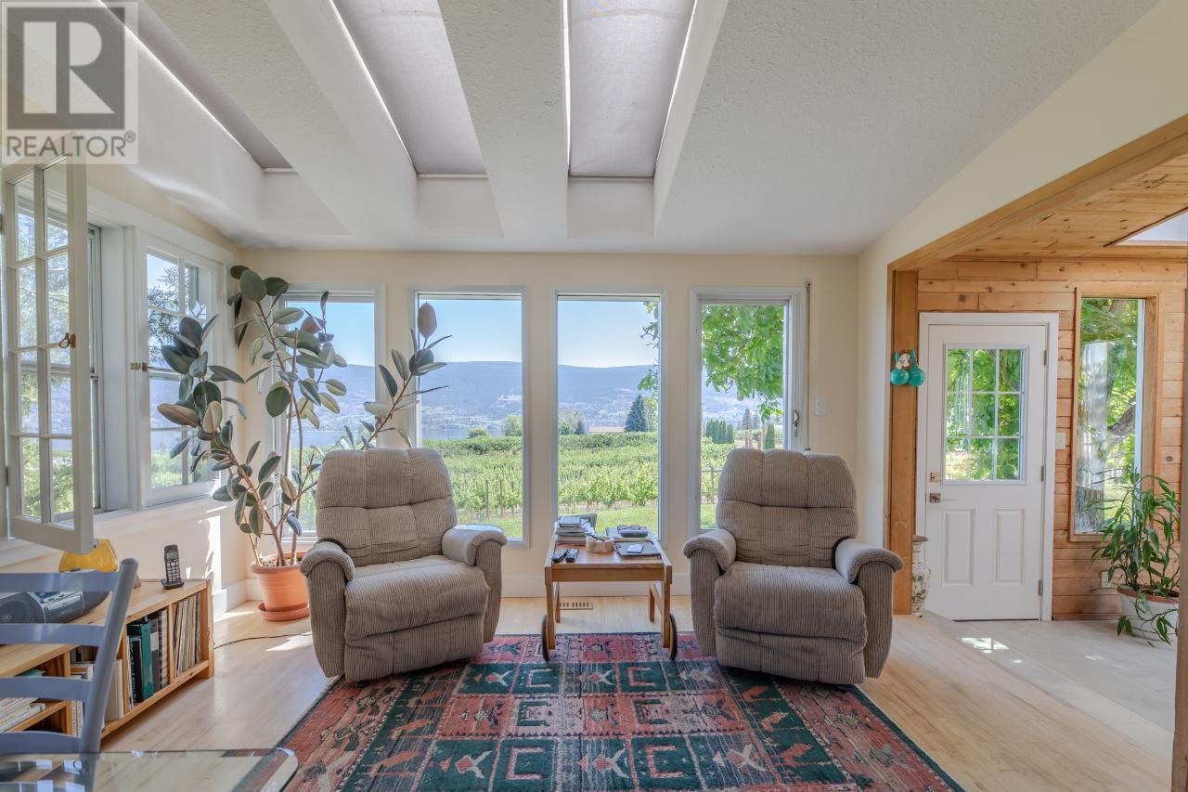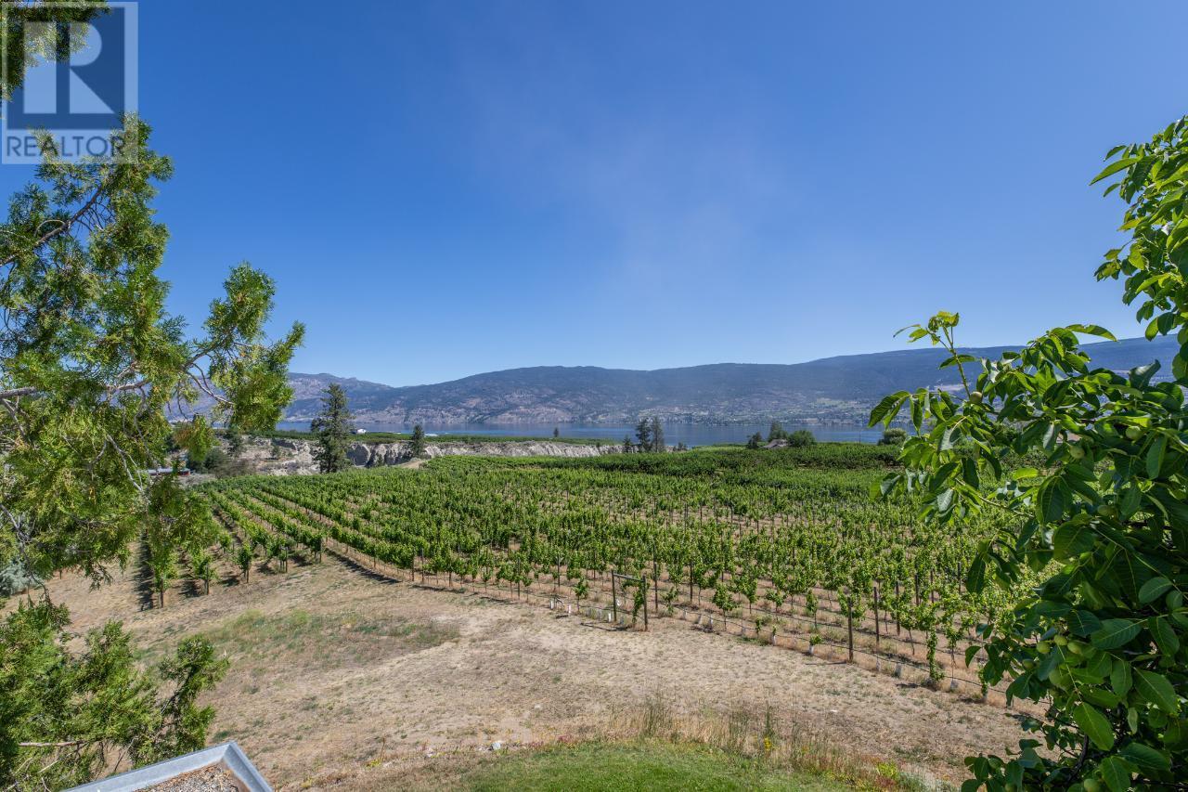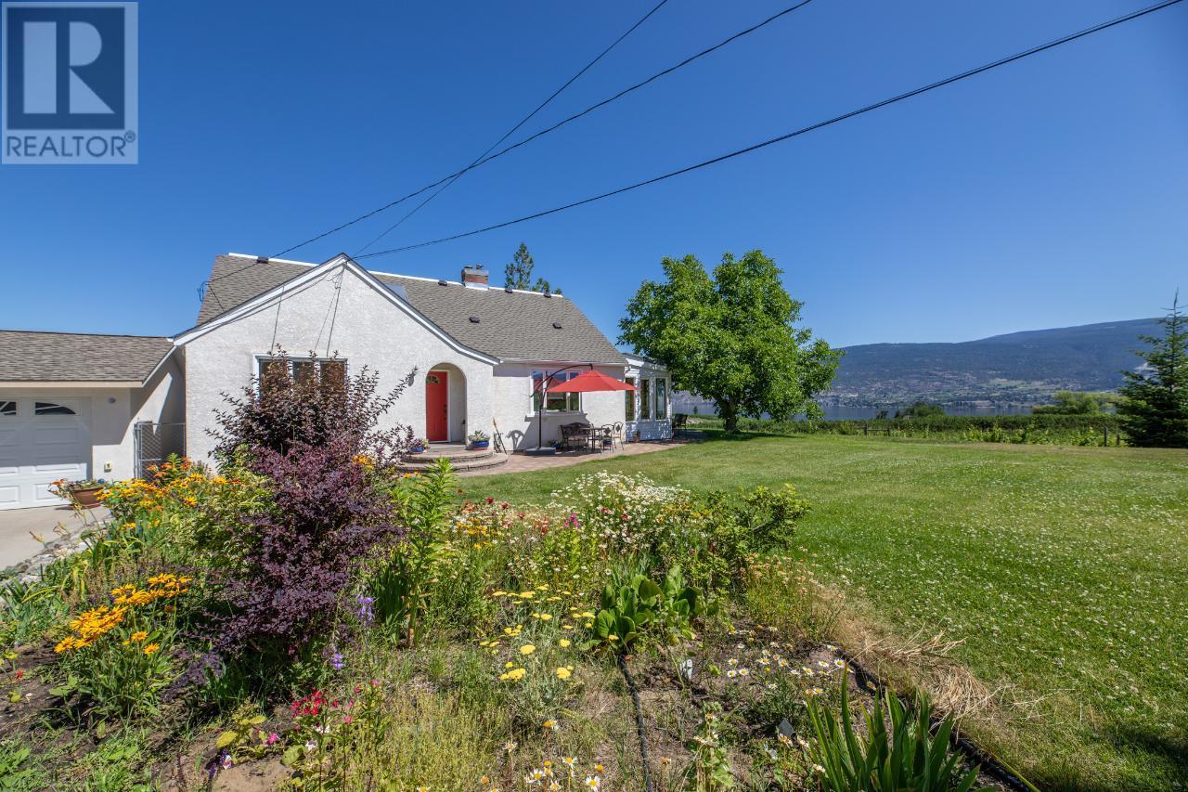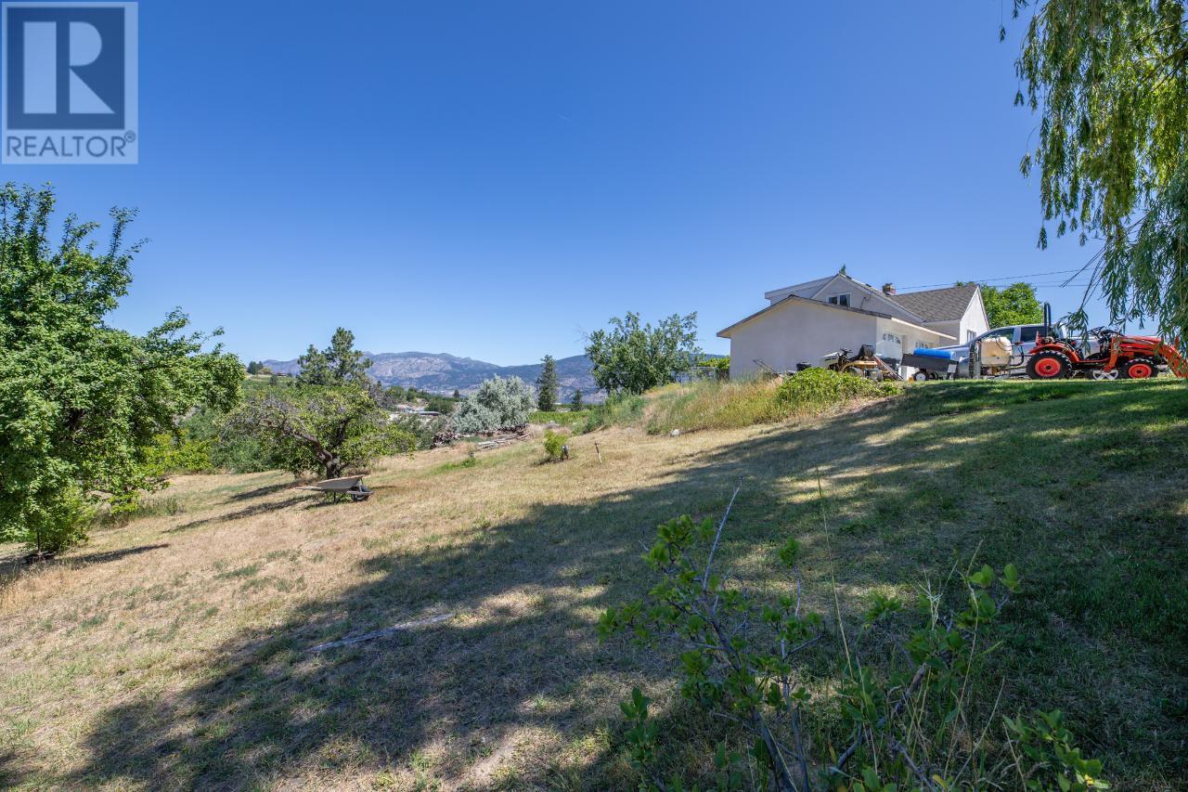4 Bedroom
2 Bathroom
2100 sqft
Central Air Conditioning
Forced Air, See Remarks
Acreage
Landscaped
$1,625,000
Welcome to your dream home! Nestled along Bottleneck Drive on a picturesque 5-acre lot, this exceptional property offers a perfect blend of comfort and natural beauty. With stunning lake views, this 4-bedroom, 2-bathroom home is a rare find that promises tranquility, space, and a unique living experience. As you step inside, you'll be greeted by a spacious floor plan designed to maximize both comfort and functionality. The large living room features a cozy fireplace that adds warmth and ambiance, making it the perfect spot for family gatherings or quiet evenings. The well-appointed kitchen is a chef's delight, boasting high-end stainless steel appliances, granite countertops, and ample cabinet space. An adjacent dining area provides a lovely setting for enjoying meals while gazing out at the lake. Imagine waking up to the sight of the sun rising over the lake or ending your day with a stunning sunset. This property offers unparalleled lake views that can be enjoyed from multiple vantage points within the home. Situated in a peaceful and private setting, this home offers the best of both worlds – a serene escape from the hustle and bustle, yet conveniently located near essential amenities, schools, and shopping. The surrounding area offers numerous recreational opportunities, including hiking trails, parks, golf and, of course, the lake. Schedule a viewing today and experience the magic of Okanagan living! (id:52811)
Property Details
|
MLS® Number
|
10320926 |
|
Property Type
|
Single Family |
|
Neigbourhood
|
Summerland Rural |
|
Amenities Near By
|
Golf Nearby |
|
Features
|
Private Setting |
|
Parking Space Total
|
2 |
|
View Type
|
Lake View, Mountain View, View (panoramic) |
Building
|
Bathroom Total
|
2 |
|
Bedrooms Total
|
4 |
|
Appliances
|
Cooktop, Dishwasher, Dryer, Washer, Oven - Built-in |
|
Constructed Date
|
1939 |
|
Construction Style Attachment
|
Detached |
|
Cooling Type
|
Central Air Conditioning |
|
Exterior Finish
|
Stucco, Composite Siding |
|
Heating Type
|
Forced Air, See Remarks |
|
Roof Material
|
Asphalt Shingle |
|
Roof Style
|
Unknown |
|
Stories Total
|
2 |
|
Size Interior
|
2100 Sqft |
|
Type
|
House |
|
Utility Water
|
Municipal Water |
Parking
Land
|
Acreage
|
Yes |
|
Land Amenities
|
Golf Nearby |
|
Landscape Features
|
Landscaped |
|
Sewer
|
Septic Tank |
|
Size Irregular
|
5.15 |
|
Size Total
|
5.15 Ac|5 - 10 Acres |
|
Size Total Text
|
5.15 Ac|5 - 10 Acres |
|
Zoning Type
|
Unknown |
Rooms
| Level |
Type |
Length |
Width |
Dimensions |
|
Second Level |
Bedroom |
|
|
19'2'' x 14'3'' |
|
Second Level |
Primary Bedroom |
|
|
21'5'' x 12'4'' |
|
Second Level |
4pc Bathroom |
|
|
Measurements not available |
|
Main Level |
Sunroom |
|
|
11'10'' x 7'10'' |
|
Main Level |
Living Room |
|
|
12'11'' x 17'2'' |
|
Main Level |
Kitchen |
|
|
13'2'' x 10'10'' |
|
Main Level |
Dining Room |
|
|
13'1'' x 8'6'' |
|
Main Level |
Den |
|
|
13'1'' x 7'10'' |
|
Main Level |
Bedroom |
|
|
13'2'' x 9'11'' |
|
Main Level |
Bedroom |
|
|
13'11'' x 12'2'' |
|
Main Level |
4pc Bathroom |
|
|
Measurements not available |
https://www.realtor.ca/real-estate/27243851/4910-gartrell-road-summerland-summerland-rural

























































