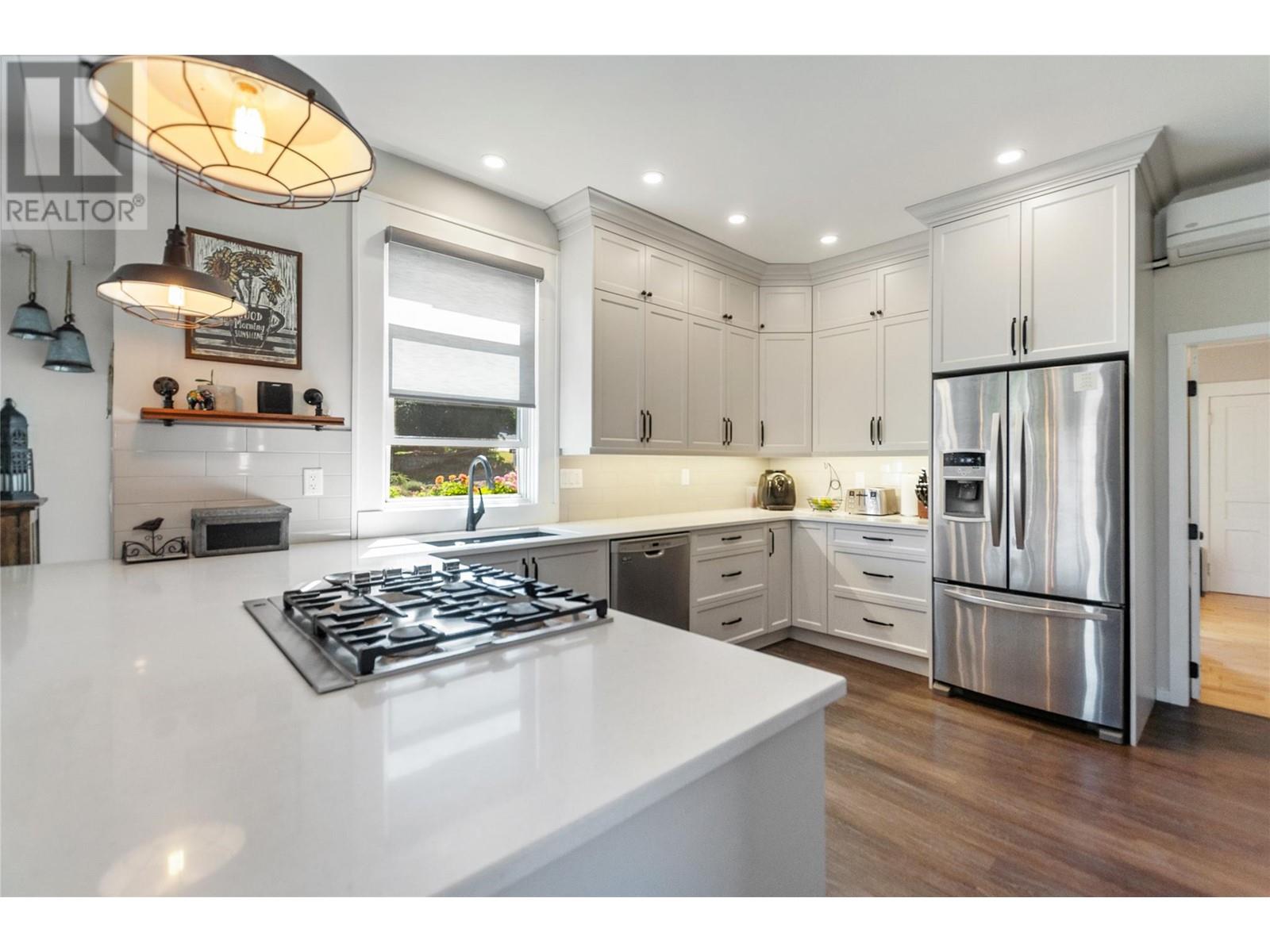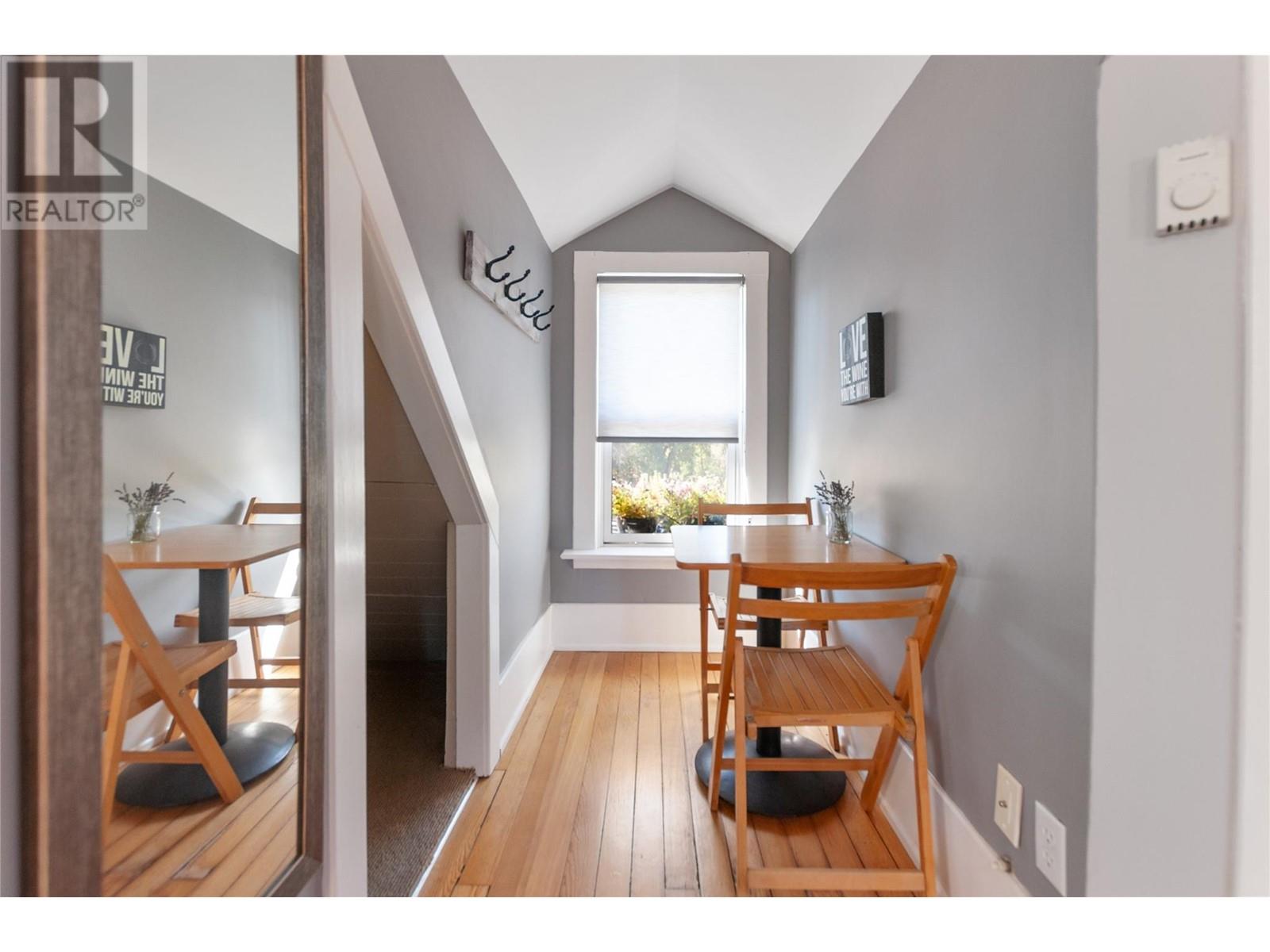3 Bedroom
4 Bathroom
2849 sqft
Split Level Entry
Fireplace
See Remarks
Baseboard Heaters, Forced Air, Other, See Remarks
Other
Landscaped, Underground Sprinkler
$999,999
Located in the desirable Vancouver Hill area, this unique and adaptable Penticton home offers a distinctive investment opportunity new Airbnb regulations. Immaculate landscaping & timeless charm, the home presents a picturesque setting with views of Okanagan Lake & mountains from its private patio. Its prime location is just steps away from the beach, marina, wineries, KVR Trail, & the vibrant downtown core. Inside, the home maintains its original character while boasting over $100K in recent upgrades. The main floor dazzles with beautiful flooring & abundant natural light from large windows that illuminate the open concept living area. A gas fireplace enhances the welcoming living rm, while the gourmet kitchen showcases quartz countertops, wall oven, gas cooktop, & a cozy eating nook. The kitchen opens onto a private patio, perfect for gatherings! The main floor also includes a tranquil primary suite with a walk-thru closet with access to a 3pc bthrm. The upper level features a spacious bdrm with a private 3pc ensuite, offering privacy & comfort for guests. The lower level has a generous family rm with access to an outdoor sitting area, full 4pc bthrm, 3rd bdrm with its own 3pc ensuite, versatile TV/office space, & a gym with outdoor access. This flexible layout is perfect for various living arrangements, inc an in-law suite or vacation guests. Total sq.ft. calculations are based on the exterior dimensions of the building at each floor level & include all interior walls. (id:52811)
Property Details
|
MLS® Number
|
10320177 |
|
Property Type
|
Single Family |
|
Neigbourhood
|
Main North |
|
Amenities Near By
|
Golf Nearby, Park, Recreation, Schools, Shopping |
|
Community Features
|
Family Oriented |
|
Features
|
Private Setting, Treed, Corner Site |
|
Parking Space Total
|
4 |
|
View Type
|
Lake View, Mountain View, Valley View |
|
Water Front Type
|
Other |
Building
|
Bathroom Total
|
4 |
|
Bedrooms Total
|
3 |
|
Appliances
|
Refrigerator, Dishwasher, Dryer, Range - Gas, Microwave, Washer, Oven - Built-in |
|
Architectural Style
|
Split Level Entry |
|
Constructed Date
|
1920 |
|
Construction Style Attachment
|
Detached |
|
Construction Style Split Level
|
Other |
|
Cooling Type
|
See Remarks |
|
Exterior Finish
|
Stucco, Composite Siding |
|
Fire Protection
|
Smoke Detector Only |
|
Fireplace Fuel
|
Gas |
|
Fireplace Present
|
Yes |
|
Fireplace Type
|
Unknown |
|
Half Bath Total
|
3 |
|
Heating Fuel
|
Electric |
|
Heating Type
|
Baseboard Heaters, Forced Air, Other, See Remarks |
|
Roof Material
|
Asphalt Shingle |
|
Roof Style
|
Unknown |
|
Stories Total
|
3 |
|
Size Interior
|
2849 Sqft |
|
Type
|
House |
|
Utility Water
|
Municipal Water |
Parking
Land
|
Access Type
|
Easy Access |
|
Acreage
|
No |
|
Land Amenities
|
Golf Nearby, Park, Recreation, Schools, Shopping |
|
Landscape Features
|
Landscaped, Underground Sprinkler |
|
Sewer
|
Municipal Sewage System |
|
Size Frontage
|
54 Ft |
|
Size Irregular
|
0.15 |
|
Size Total
|
0.15 Ac|under 1 Acre |
|
Size Total Text
|
0.15 Ac|under 1 Acre |
|
Zoning Type
|
Unknown |
Rooms
| Level |
Type |
Length |
Width |
Dimensions |
|
Second Level |
Laundry Room |
|
|
6'10'' x 7'8'' |
|
Second Level |
Partial Bathroom |
|
|
Measurements not available |
|
Second Level |
Foyer |
|
|
12'6'' x 11'6'' |
|
Second Level |
Other |
|
|
10'1'' x 10' |
|
Second Level |
Primary Bedroom |
|
|
13'5'' x 11'1'' |
|
Second Level |
Kitchen |
|
|
13'7'' x 15' |
|
Second Level |
Living Room |
|
|
19' x 22'8'' |
|
Third Level |
Partial Bathroom |
|
|
Measurements not available |
|
Third Level |
Bedroom |
|
|
25'6'' x 14'6'' |
|
Main Level |
Family Room |
|
|
9'6'' x 10'2'' |
|
Main Level |
Full Bathroom |
|
|
Measurements not available |
|
Main Level |
Gym |
|
|
9'5'' x 9'4'' |
|
Main Level |
Utility Room |
|
|
16'7'' x 15'8'' |
|
Main Level |
Partial Ensuite Bathroom |
|
|
Measurements not available |
|
Main Level |
Bedroom |
|
|
10'4'' x 11'2'' |
|
Main Level |
Recreation Room |
|
|
15'11'' x 18'3'' |
|
Main Level |
Wine Cellar |
|
|
12'2'' x 7'7'' |
https://www.realtor.ca/real-estate/27217250/497-vancouver-avenue-penticton-main-north










































