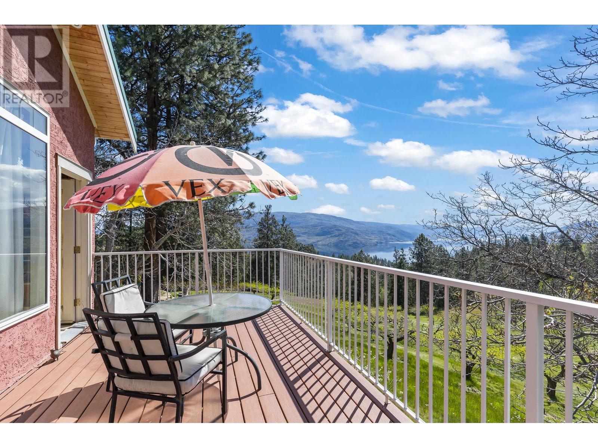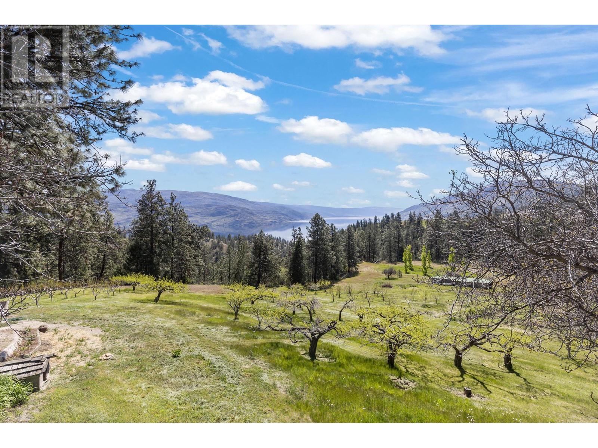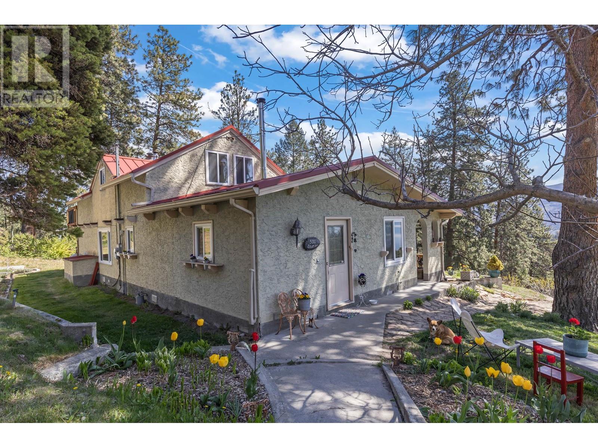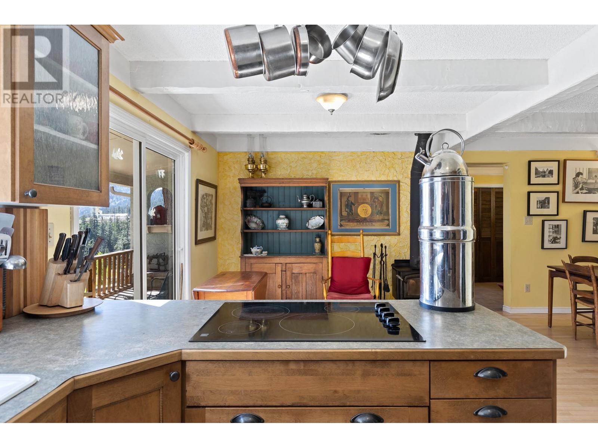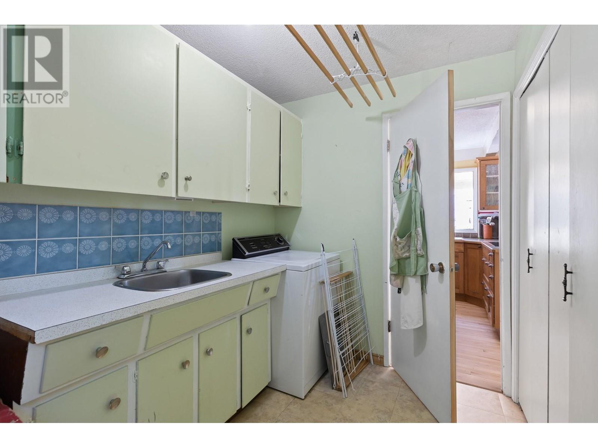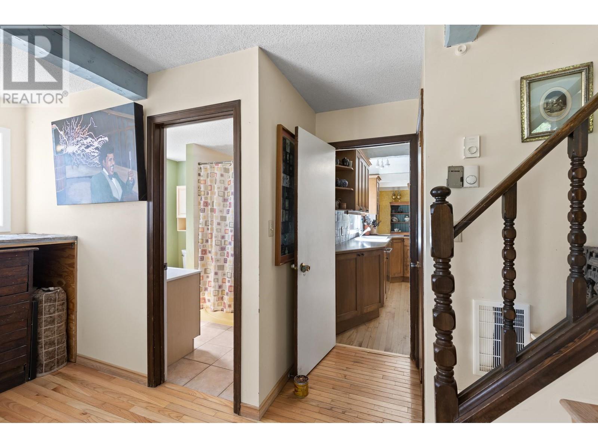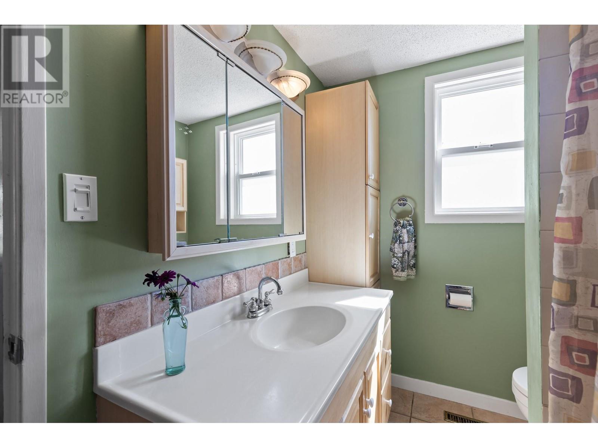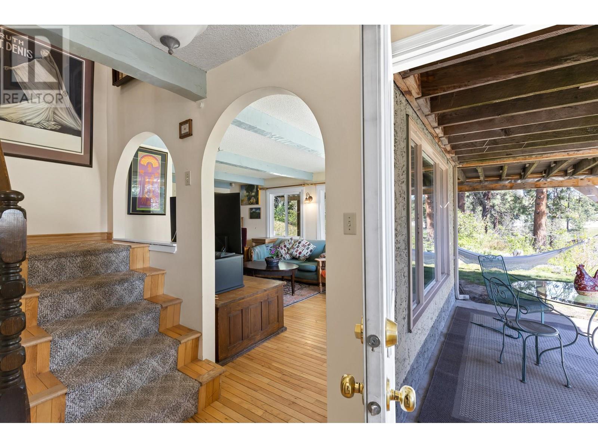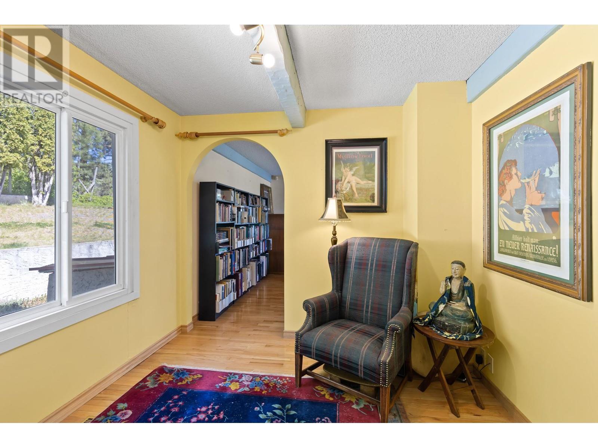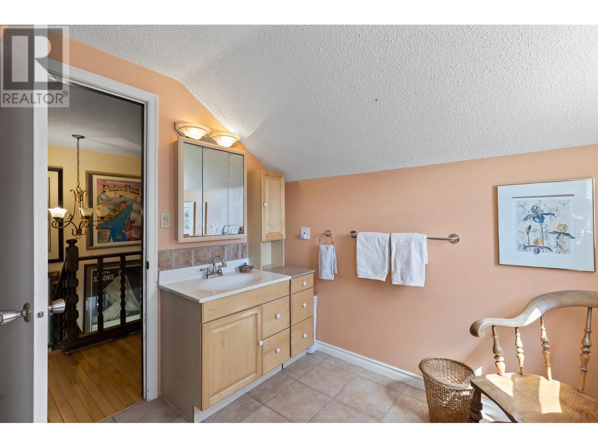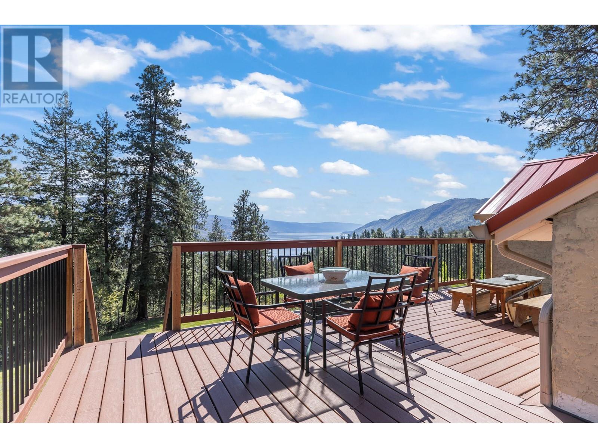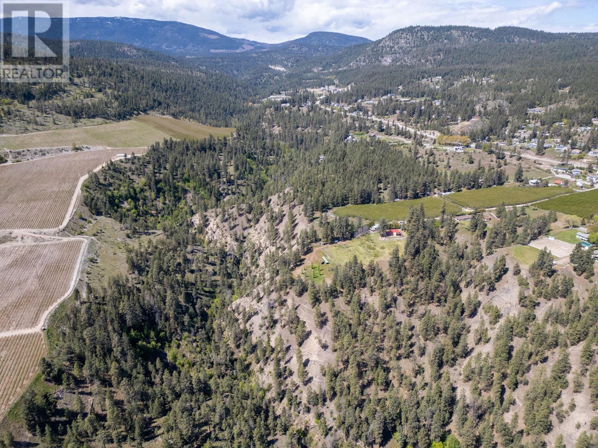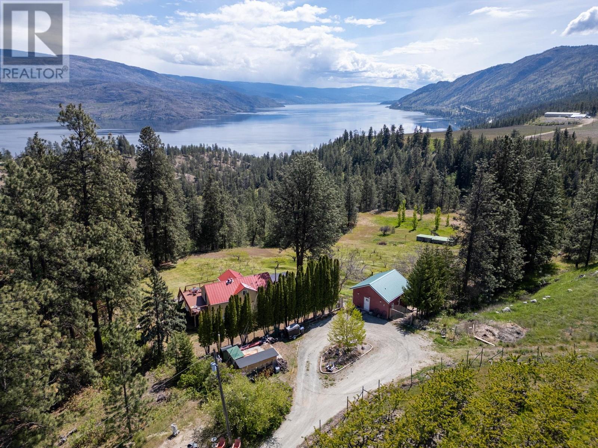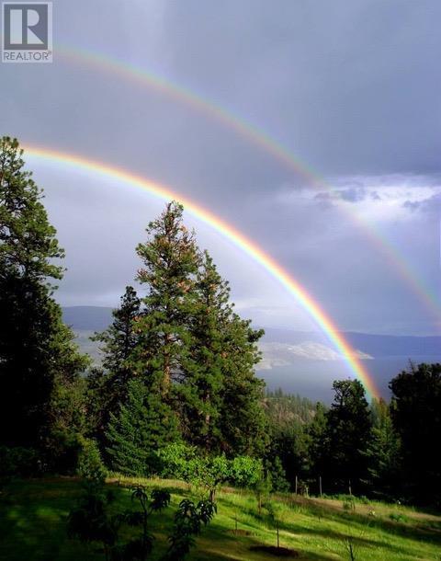Pamela Hanson PREC* | 250-486-1119 (cell) | pamhanson@remax.net
Heather Smith Licensed Realtor | 250-486-7126 (cell) | hsmith@remax.net
5010 Elliott Avenue Peachland, British Columbia V0H 1X8
Interested?
Contact us for more information
$1,950,000
Incomparable 13.31 acre property featuring breathtaking lake views from the charming farmhouse and cottage. Situated at the end of a long drive, perched atop Deep Creek, surrounded by orchards and nature, this property offers profound serenity with total privacy, just minutes from the conveniences of Peachland. With 7 acres of livestock fenced land including organic peach, plum orchards, and lavender/ herb gardens, it offers an opportunity to pasture horses or land a helicopter. The lower section is highlighted by the natural beauty of two waterfalls and a swimming hole; your very own wilderness. The house preserves its original character with woodstove in the kitchen, porches, patios, and a deck off the primary bedroom. There are two additional bedrooms as well as two private offices/dens. The kitchen/dining area’s sliding glass door opens onto a covered porch and patio - great for relaxing or entertaining. The cottage’s large windows flood the room with light and is perfect accommodation for visitors, including a kitchen(no stove/oven), bathroom and sleeping loft. Both house and cottage boast stunning views and starry nighttime skies from their balconies. This property is zoned A1 with lots of potential for agricultural-tourism, bee keeping and many ideas based on zoning. Peachland is an idyllic community with easy access to two airports and all the amenities of the big city for those seeking a bucolic lifestyle with outdoor living in a rare tranquil setting. (id:52811)
Property Details
| MLS® Number | 10337016 |
| Property Type | Recreational |
| Neigbourhood | Peachland |
| Community Features | Rural Setting |
| Features | Private Setting, Irregular Lot Size, Balcony, Two Balconies |
| Parking Space Total | 6 |
| View Type | Lake View, Mountain View, Valley View, View Of Water, View (panoramic) |
| Water Front Type | Waterfront On Creek |
Building
| Bathroom Total | 2 |
| Bedrooms Total | 3 |
| Appliances | Refrigerator, Cooktop, Dishwasher, Oven - Electric, Washer |
| Basement Type | Crawl Space |
| Constructed Date | 1974 |
| Construction Style Attachment | Detached |
| Exterior Finish | Stucco |
| Fireplace Fuel | Electric,wood |
| Fireplace Present | Yes |
| Fireplace Type | Unknown,conventional |
| Heating Fuel | Electric, Other, Wood |
| Heating Type | Baseboard Heaters, Stove |
| Roof Material | Metal |
| Roof Style | Unknown |
| Stories Total | 2 |
| Size Interior | 2062 Sqft |
| Type | House |
| Utility Water | Irrigation District |
Land
| Acreage | Yes |
| Fence Type | Fence |
| Landscape Features | Landscaped, Underground Sprinkler |
| Size Irregular | 13.31 |
| Size Total | 13.31 Ac|10 - 50 Acres |
| Size Total Text | 13.31 Ac|10 - 50 Acres |
| Surface Water | Creeks |
| Zoning Type | Agricultural |
Rooms
| Level | Type | Length | Width | Dimensions |
|---|---|---|---|---|
| Second Level | Storage | 3'7'' x 7'4'' | ||
| Second Level | Den | 7'5'' x 11'6'' | ||
| Second Level | Bedroom | 9'9'' x 11'5'' | ||
| Second Level | Bedroom | 9'6'' x 11'5'' | ||
| Second Level | Primary Bedroom | 14'10'' x 13'11'' | ||
| Second Level | 3pc Bathroom | 8'5'' x 11'5'' | ||
| Main Level | 4pc Bathroom | 8'6'' x 6'1'' | ||
| Main Level | Office | 9'7'' x 10'5'' | ||
| Main Level | Den | 9'5'' x 11'6'' | ||
| Main Level | Laundry Room | 9'5'' x 8'3'' | ||
| Main Level | Foyer | 9'7'' x 10'4'' | ||
| Main Level | Dining Room | 19'4'' x 21'6'' | ||
| Main Level | Living Room | 19'6'' x 14' | ||
| Main Level | Kitchen | 9'6'' x 12'1'' | ||
| Secondary Dwelling Unit | Full Bathroom | 6'2'' x 15'4'' | ||
| Secondary Dwelling Unit | Living Room | 21'2'' x 15'4'' | ||
| Secondary Dwelling Unit | Kitchen | 14'8'' x 10' |
https://www.realtor.ca/real-estate/27966406/5010-elliott-avenue-peachland-peachland













