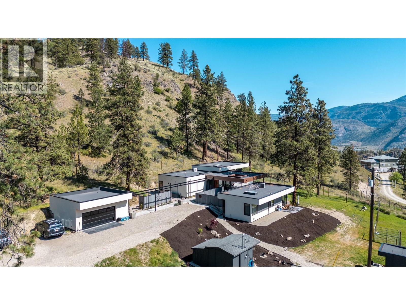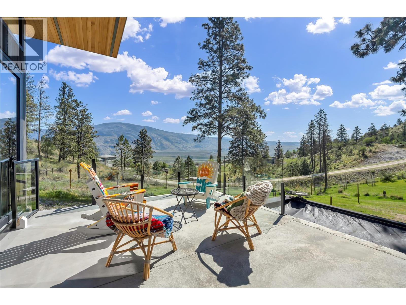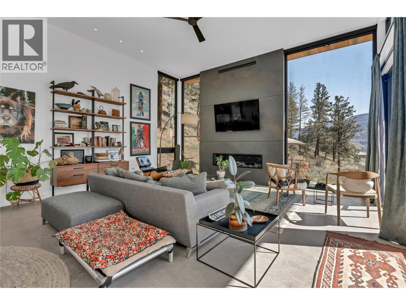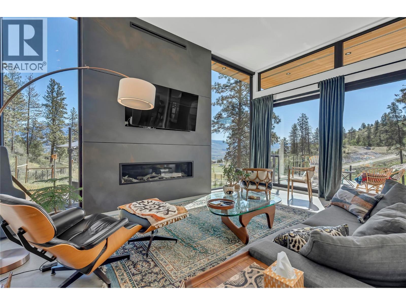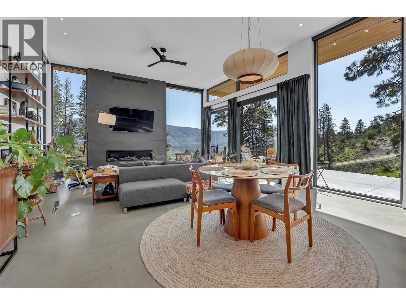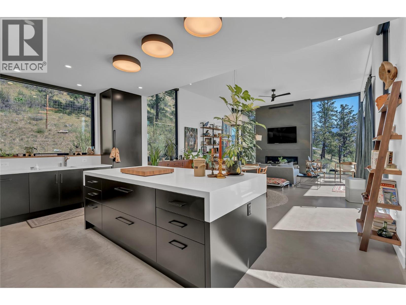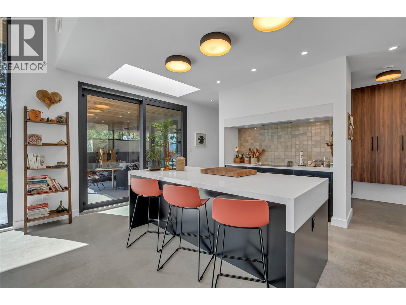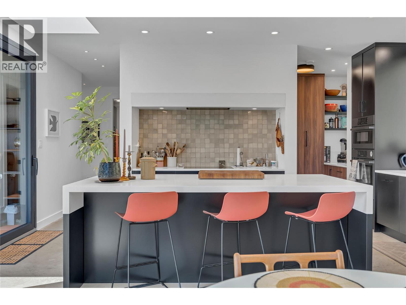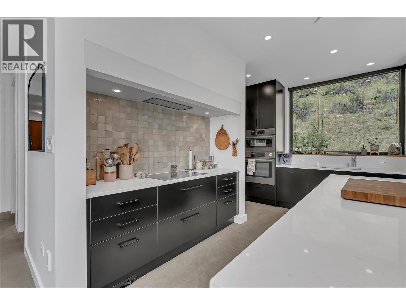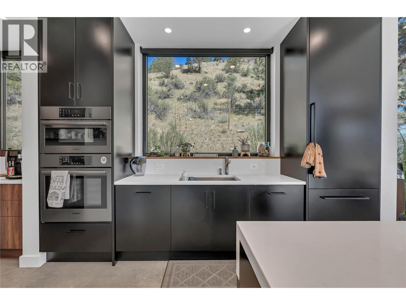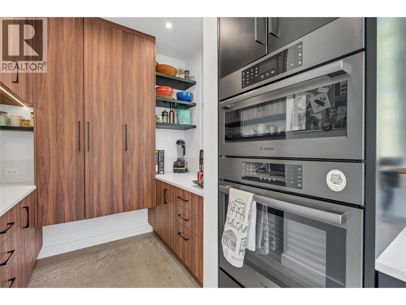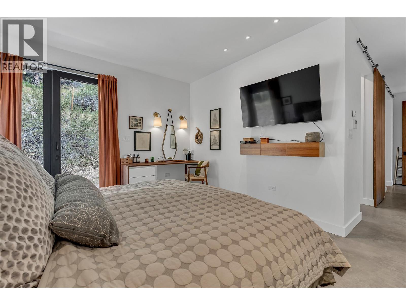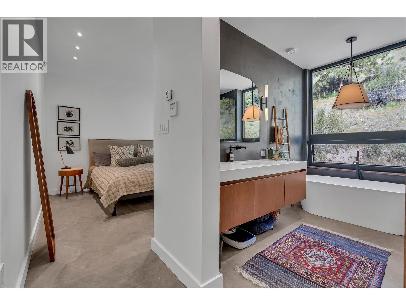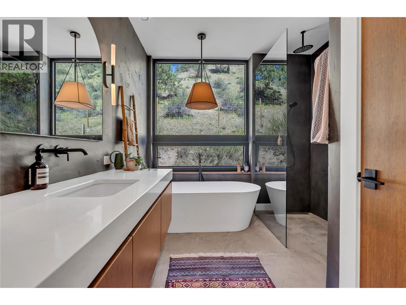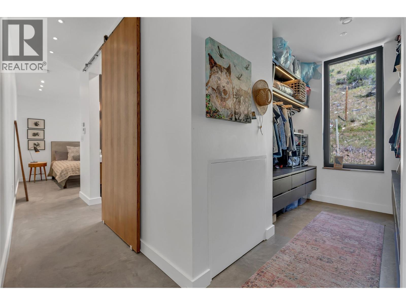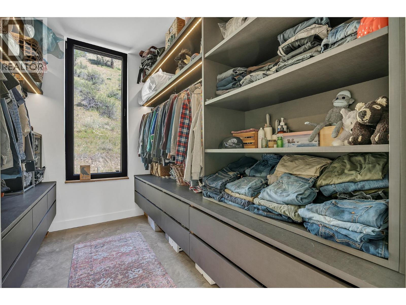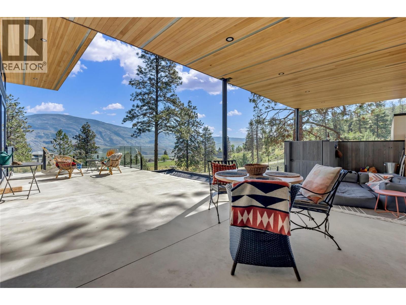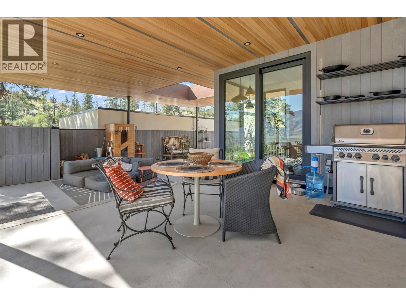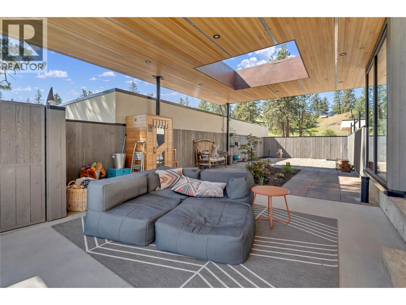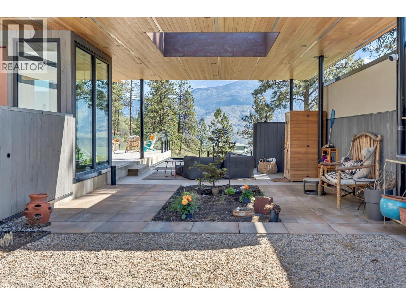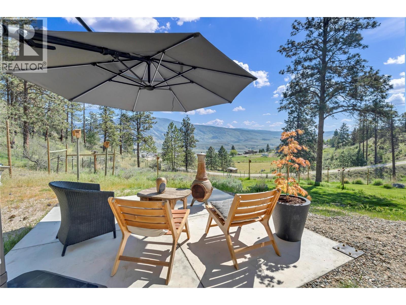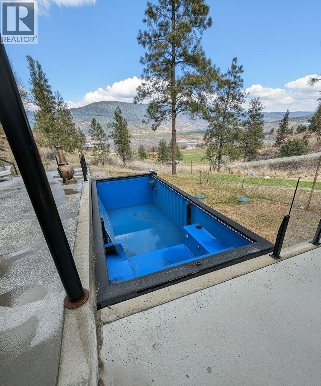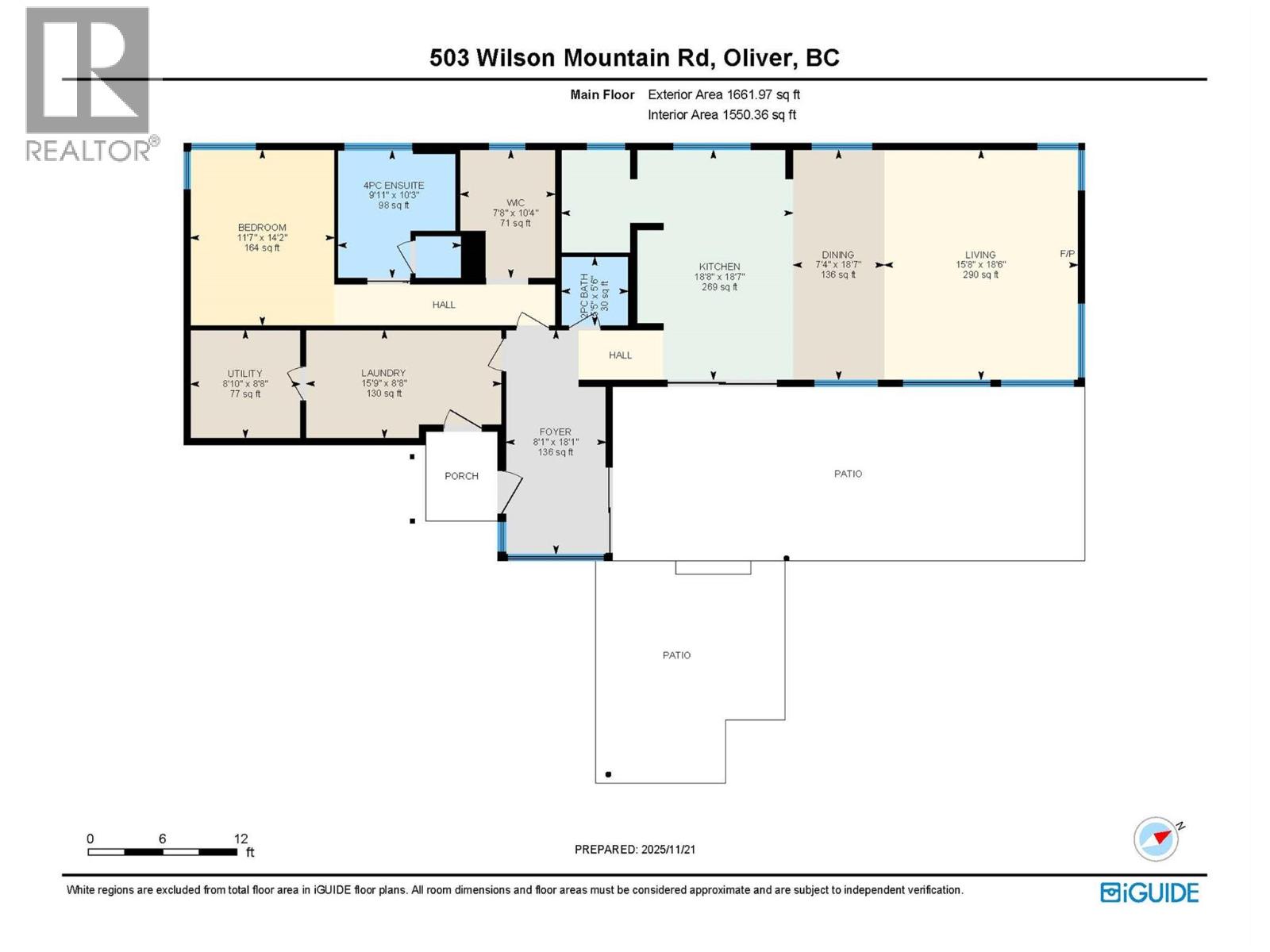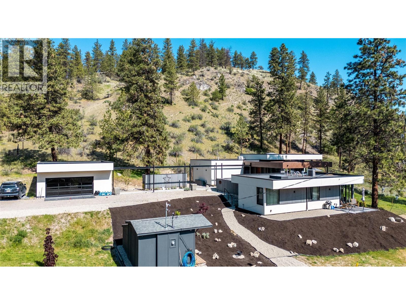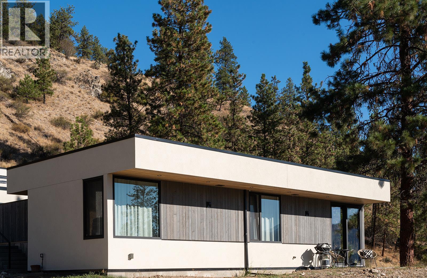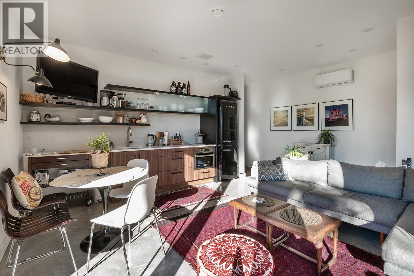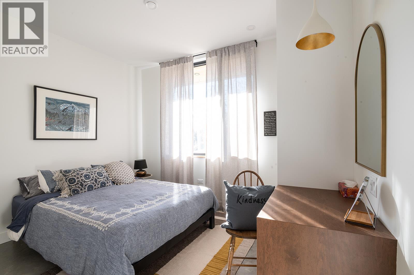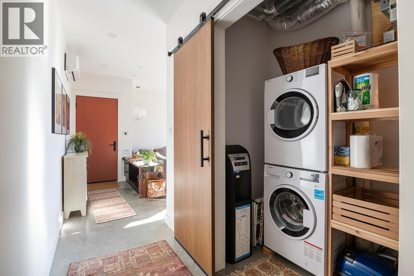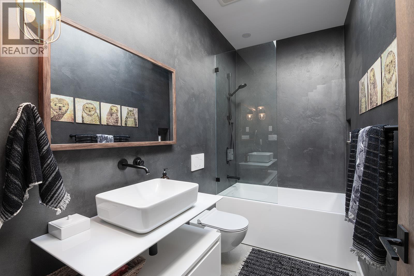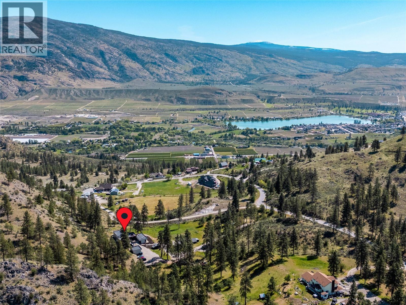3 Bedroom
3 Bathroom
2475 sqft
Bungalow, Contemporary
Fireplace
Pool
Central Air Conditioning, Heat Pump
Heat Pump
Acreage
Landscaped, Rolling, Wooded Area
$1,850,000
A rare MODERN ESTATE on 10.79 acres in Willowbrook—central South Okanagan. Offering architectural design, income flexibility & stunning mountain-to-valley views. Completed with exceptional attention to detail, this two-structure modern residence spans approx. 1,700 sqft in the main home plus an 800+ sqft 2-bed secondary suite, joined by a covered breezeway for seamless indoor/outdoor living. Inside the main home the soaring 12 ft ceilings, polished concrete floors & floor-to-ceiling glass create an elevated yet relaxed atmosphere. The Downsview custom kitchen features Wolf and Bosch appliances, a chef’s pantry & oversized island. The living space is anchored by a concrete-board fireplace surround and expansive windows capturing sunrise & sunset views. The primary suite includes a spa-inspired ensuite with porcelain tub & walk-in closet. The carriage house offers its own private entrance, galley kitchen, laundry, 2 bed/1 bath—ideal for multi-gen living or revenue ($25–30K/yr as a high-demand short-term rental). The property offers approx. 4 usable acres, light fencing, and room for animals. It includes a detached garage, workshop with bathroom and laundry, yoga shed and mod pool. Located in a quiet setting surrounded by protected grasslands yet only minutes to Oliver, recreation, wineries, and a scenic drive to Penticton. Enjoy daily hikes to the top of the property and take in spectacular lake & valley views. THIS IS an EXTRA ORDINARY blend of design, privacy & versatility! (id:52811)
Property Details
|
MLS® Number
|
10369139 |
|
Property Type
|
Single Family |
|
Neigbourhood
|
Oliver Rural |
|
Community Features
|
Rural Setting |
|
Features
|
Private Setting, Treed, Central Island |
|
Parking Space Total
|
4 |
|
Pool Type
|
Pool |
|
Storage Type
|
Storage Shed |
|
View Type
|
Mountain View, Valley View, View (panoramic) |
Building
|
Bathroom Total
|
3 |
|
Bedrooms Total
|
3 |
|
Appliances
|
Range, Refrigerator, Dishwasher, Dryer, Microwave, Washer, Oven - Built-in |
|
Architectural Style
|
Bungalow, Contemporary |
|
Constructed Date
|
2021 |
|
Construction Style Attachment
|
Detached |
|
Cooling Type
|
Central Air Conditioning, Heat Pump |
|
Exterior Finish
|
Concrete |
|
Fireplace Fuel
|
Propane |
|
Fireplace Present
|
Yes |
|
Fireplace Total
|
1 |
|
Fireplace Type
|
Unknown |
|
Flooring Type
|
Concrete |
|
Half Bath Total
|
1 |
|
Heating Fuel
|
Other |
|
Heating Type
|
Heat Pump |
|
Roof Material
|
Other |
|
Roof Style
|
Unknown |
|
Stories Total
|
1 |
|
Size Interior
|
2475 Sqft |
|
Type
|
House |
|
Utility Water
|
Well |
Parking
Land
|
Acreage
|
Yes |
|
Landscape Features
|
Landscaped, Rolling, Wooded Area |
|
Sewer
|
Septic Tank |
|
Size Irregular
|
10.76 |
|
Size Total
|
10.76 Ac|10 - 50 Acres |
|
Size Total Text
|
10.76 Ac|10 - 50 Acres |
Rooms
| Level |
Type |
Length |
Width |
Dimensions |
|
Main Level |
Living Room |
|
|
13'3'' x 13'5'' |
|
Main Level |
Kitchen |
|
|
5'0'' x 13'5'' |
|
Main Level |
Dining Room |
|
|
5'0'' x 13'5'' |
|
Main Level |
Bedroom |
|
|
13'9'' x 11'8'' |
|
Main Level |
Other |
|
|
10'4'' x 7'8'' |
|
Main Level |
4pc Bathroom |
|
|
9'8'' x 4'11'' |
|
Main Level |
Bedroom |
|
|
13'9'' x 9'7'' |
|
Main Level |
Utility Room |
|
|
8'8'' x 8'10'' |
|
Main Level |
Living Room |
|
|
18'6'' x 15'8'' |
|
Main Level |
Laundry Room |
|
|
8'8'' x 15'9'' |
|
Main Level |
Kitchen |
|
|
18'7'' x 18'8'' |
|
Main Level |
Foyer |
|
|
18'1'' x 8'1'' |
|
Main Level |
Dining Room |
|
|
18'7'' x 7'4'' |
|
Main Level |
Primary Bedroom |
|
|
14'2'' x 11'7'' |
|
Main Level |
Full Bathroom |
|
|
10'3'' x 9'11'' |
|
Main Level |
2pc Bathroom |
|
|
5'6'' x 5'5'' |
https://www.realtor.ca/real-estate/29126546/503-wilson-mountain-road-oliver-oliver-rural


