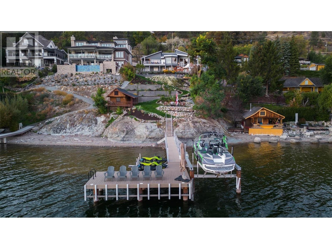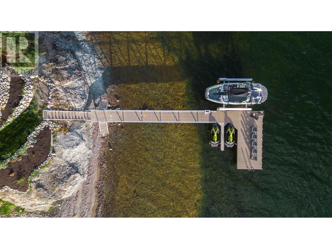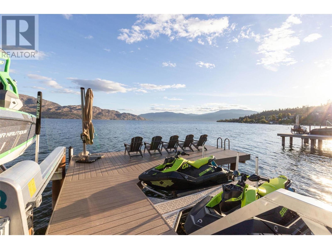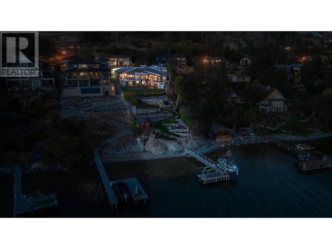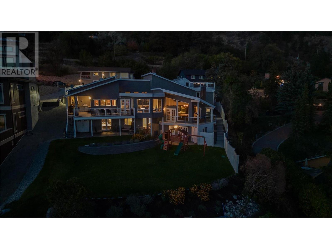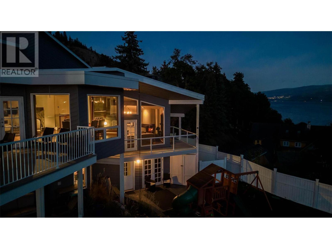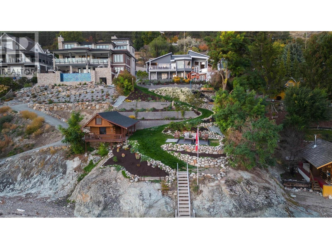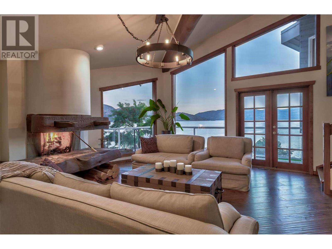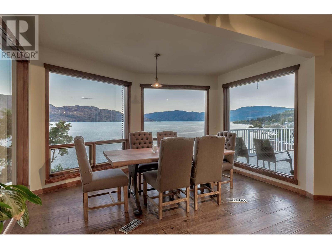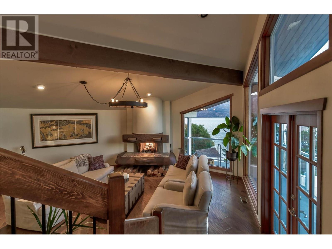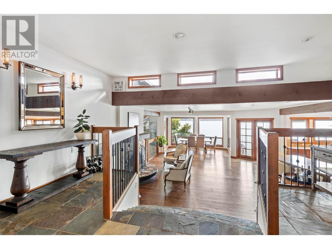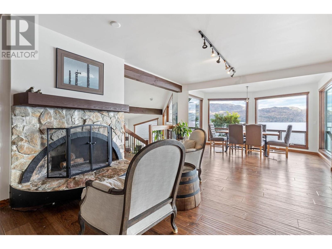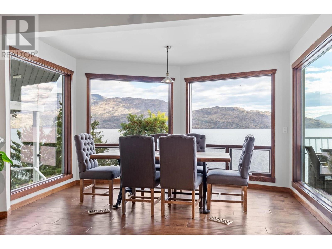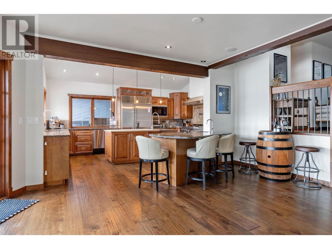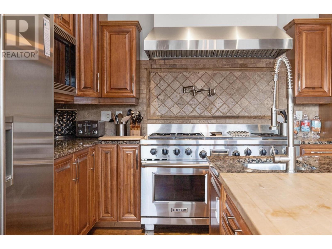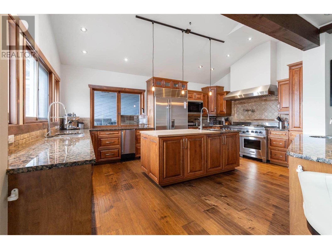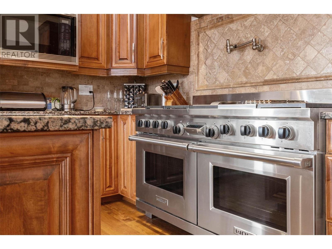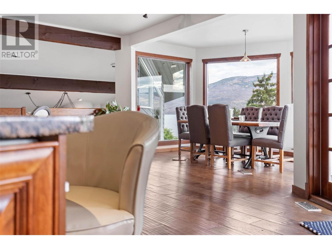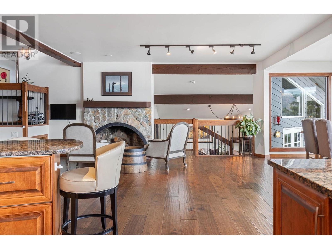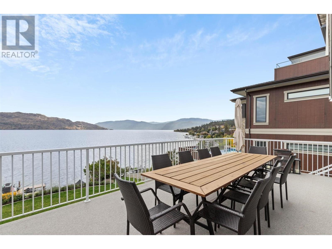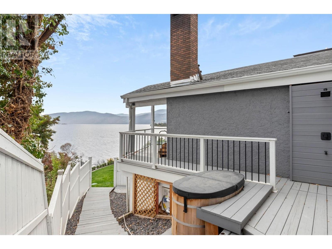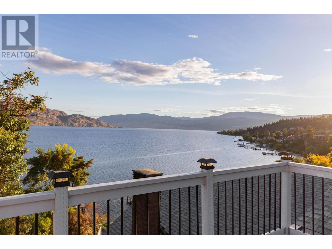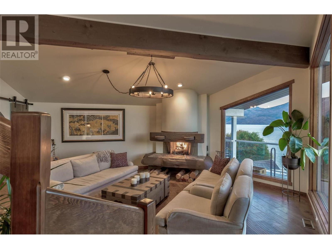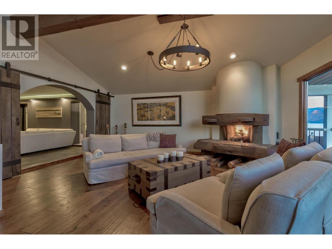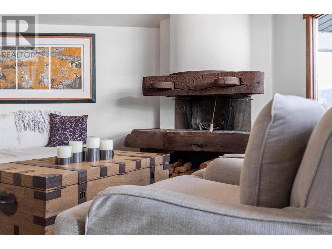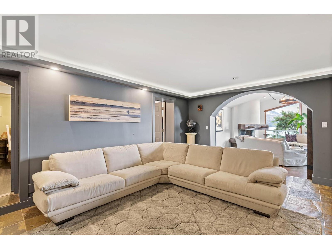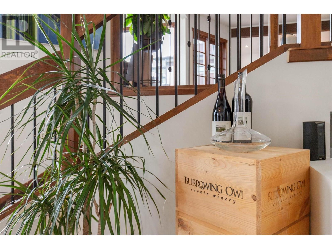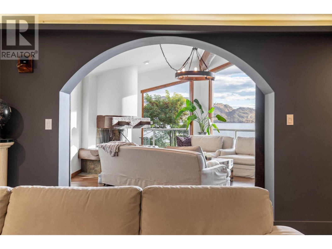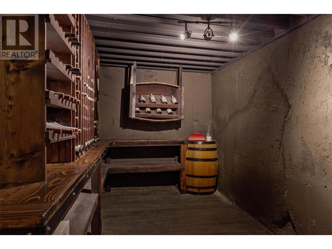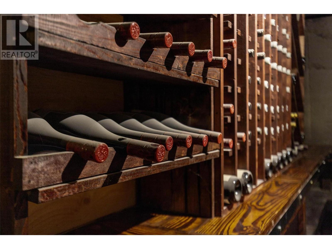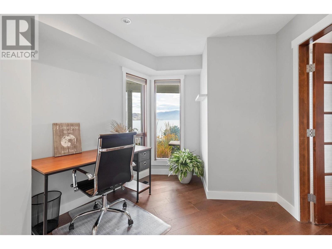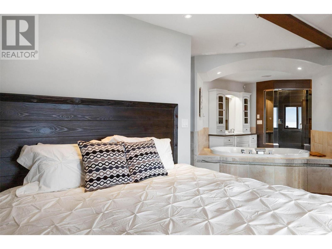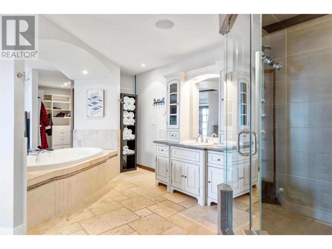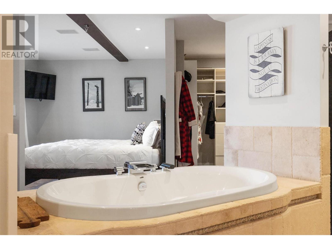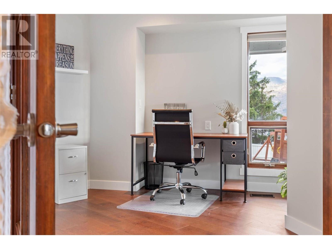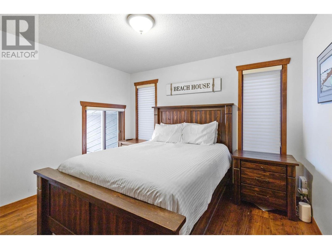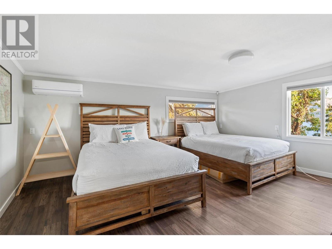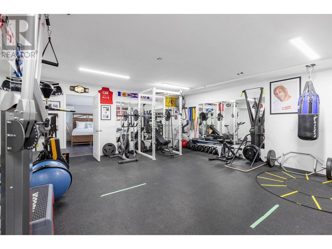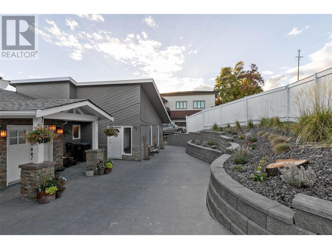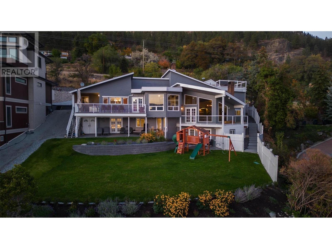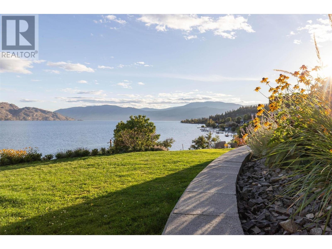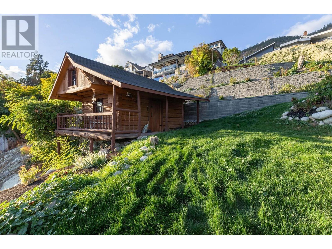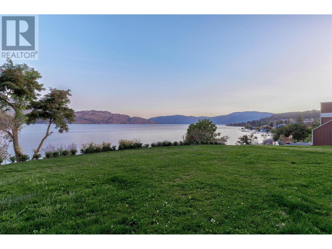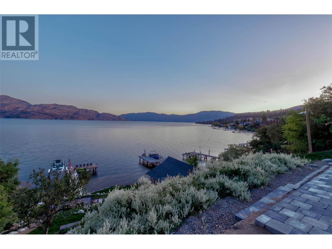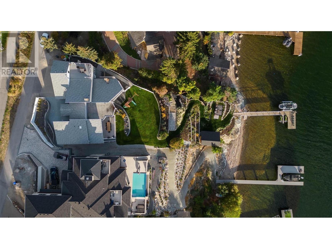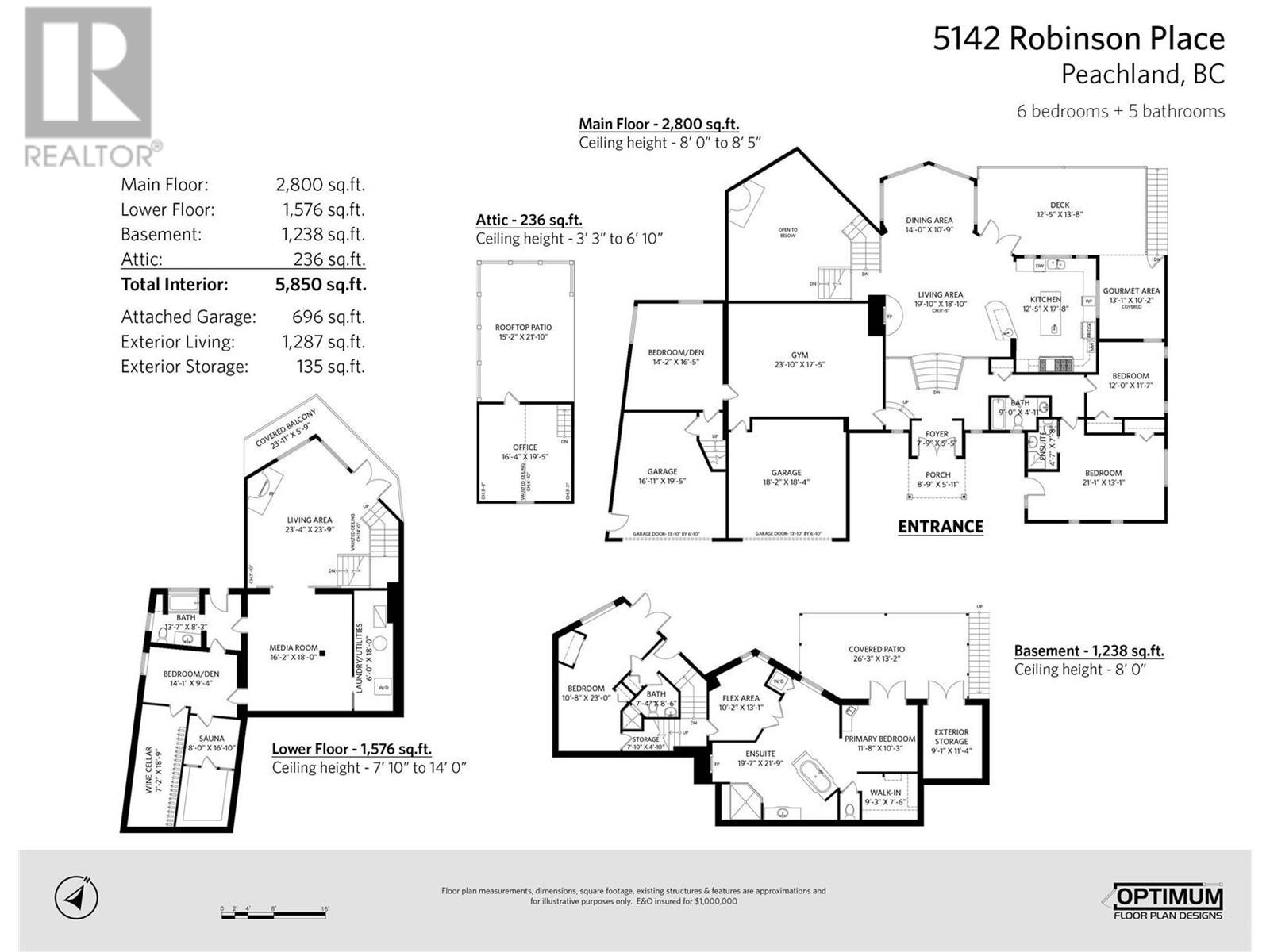6 Bedroom
5 Bathroom
5850 sqft
Central Air Conditioning
Baseboard Heaters, Forced Air, See Remarks
Waterfront On Lake
Landscaped, Underground Sprinkler
$3,990,000
OKANAGAN LIFE | A quality WATERFRONT home with private DOCK, featuring 6 bed + 5 bath over 5,850 SqFt. + 1,983 SqFt of outdoor living + garage space. LAKE VIEW + MOUNTAIN VIEW: This property is like no other, private & distinct w/ NEW dock + NEW boat & Sea Doo lifts. Custom kitchen w/ commercial grade appliances & double islands. Main floor opens up seamlessly to the rest of the home, great for entertaining inside and out. Vaulted ceilings and roaring wood fireplaces for year round enjoyment. Separate luxurious primary with spa ensuite, dbl soaker tub + XL steam shower, sink, laundry and separate entrance. ENDLESS SUMMERS: Multiple decks, gourmet BBQ area, wine cellar, sauna and Gym. Low maintenance fully irrigated and manicured .37 acre estate that is tiered and fully usable. Gated driveway offering ample parking. Located on a no through road and minutes to shopping, wineries and schools. Over 350K + spent in exterior updates over the last two years. Viewings by appointment. (id:52811)
Property Details
|
MLS® Number
|
10308029 |
|
Property Type
|
Single Family |
|
Neigbourhood
|
Peachland |
|
Amenities Near By
|
Golf Nearby, Park, Recreation, Shopping |
|
Features
|
Private Setting, Central Island, Jacuzzi Bath-tub, Two Balconies |
|
Parking Space Total
|
4 |
|
Structure
|
Dock |
|
View Type
|
Lake View, Mountain View, Valley View, View (panoramic) |
|
Water Front Type
|
Waterfront On Lake |
Building
|
Bathroom Total
|
5 |
|
Bedrooms Total
|
6 |
|
Appliances
|
Refrigerator, Dishwasher, Dryer, Range - Gas, Microwave, Washer |
|
Basement Type
|
Full |
|
Constructed Date
|
1982 |
|
Construction Style Attachment
|
Detached |
|
Cooling Type
|
Central Air Conditioning |
|
Exterior Finish
|
Other |
|
Fire Protection
|
Security System |
|
Flooring Type
|
Ceramic Tile, Hardwood |
|
Heating Fuel
|
Electric |
|
Heating Type
|
Baseboard Heaters, Forced Air, See Remarks |
|
Roof Material
|
Asphalt Shingle |
|
Roof Style
|
Unknown |
|
Stories Total
|
3 |
|
Size Interior
|
5850 Sqft |
|
Type
|
House |
|
Utility Water
|
Municipal Water |
Parking
|
See Remarks
|
|
|
Attached Garage
|
4 |
Land
|
Access Type
|
Easy Access |
|
Acreage
|
No |
|
Land Amenities
|
Golf Nearby, Park, Recreation, Shopping |
|
Landscape Features
|
Landscaped, Underground Sprinkler |
|
Sewer
|
Municipal Sewage System |
|
Size Irregular
|
0.37 |
|
Size Total
|
0.37 Ac|under 1 Acre |
|
Size Total Text
|
0.37 Ac|under 1 Acre |
|
Zoning Type
|
Unknown |
Rooms
| Level |
Type |
Length |
Width |
Dimensions |
|
Second Level |
Den |
|
|
16'4'' x 19'5'' |
|
Third Level |
Laundry Room |
|
|
6' x 18' |
|
Third Level |
Sauna |
|
|
8' x 16'10'' |
|
Third Level |
Wine Cellar |
|
|
7'2'' x 18'9'' |
|
Third Level |
4pc Bathroom |
|
|
13'7'' x 8'3'' |
|
Third Level |
Bedroom |
|
|
14'1'' x 9'4'' |
|
Third Level |
Media |
|
|
16'2'' x 18' |
|
Third Level |
Family Room |
|
|
23'4'' x 23'9'' |
|
Basement |
Storage |
|
|
9'1'' x 11'4'' |
|
Basement |
Other |
|
|
9'3'' x 7'6'' |
|
Basement |
5pc Ensuite Bath |
|
|
19'7'' x 21'9'' |
|
Basement |
Primary Bedroom |
|
|
11'8'' x 10'3'' |
|
Basement |
Den |
|
|
10'2'' x 13'1'' |
|
Basement |
3pc Bathroom |
|
|
7'4'' x 8'6'' |
|
Basement |
Storage |
|
|
7'10'' x 4'10'' |
|
Basement |
Bedroom |
|
|
10'8'' x 23' |
|
Main Level |
3pc Ensuite Bath |
|
|
4'7'' x 7'8'' |
|
Main Level |
Primary Bedroom |
|
|
21'1'' x 13'1'' |
|
Main Level |
4pc Bathroom |
|
|
9' x 4'11'' |
|
Main Level |
Bedroom |
|
|
12' x 11'7'' |
|
Main Level |
Bedroom |
|
|
14'2'' x 16'5'' |
|
Main Level |
Gym |
|
|
23'10'' x 17'5'' |
|
Main Level |
Dining Room |
|
|
14' x 10'9'' |
|
Main Level |
Kitchen |
|
|
12'5'' x 17'8'' |
|
Main Level |
Living Room |
|
|
19'10'' x 18'10'' |
|
Main Level |
Foyer |
|
|
7'9'' x 5'5'' |
https://www.realtor.ca/real-estate/26668468/5142-robinson-place-peachland-peachland


