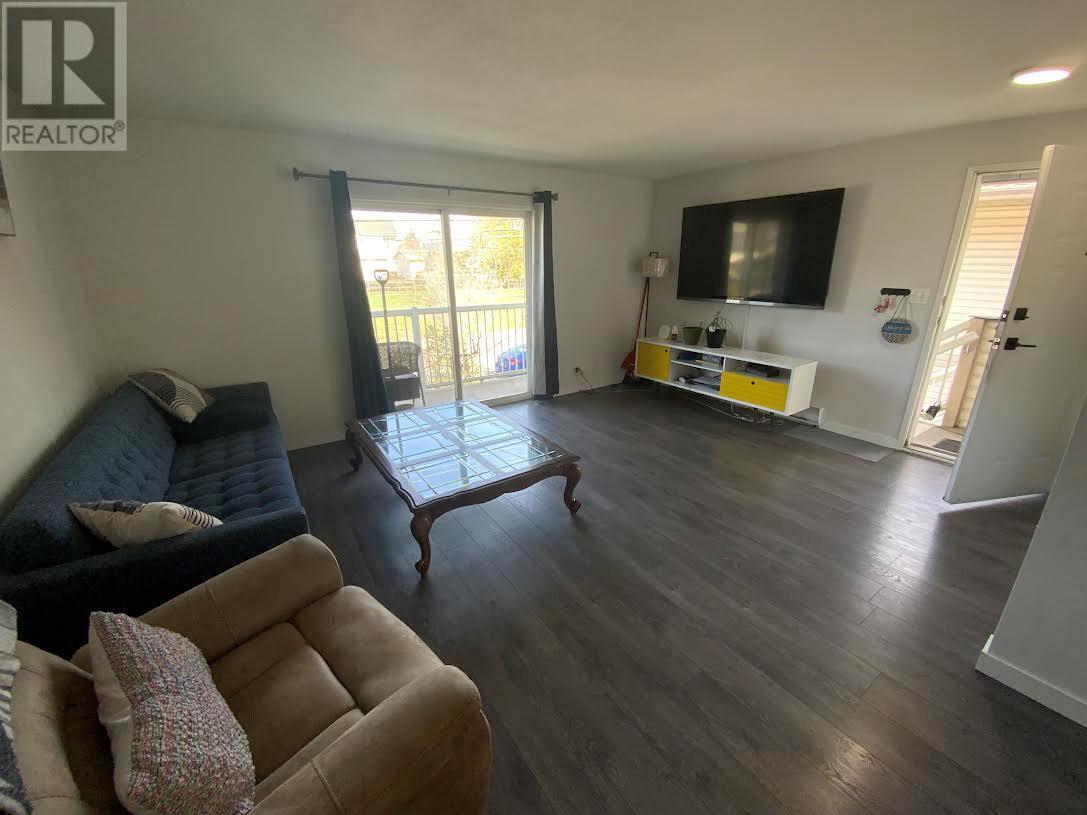Pamela Hanson PREC* | 250-486-1119 (cell) | pamhanson@remax.net
Heather Smith Licensed Realtor | 250-486-7126 (cell) | hsmith@remax.net
516 Wade Avenue Unit# 201 Penticton, British Columbia V2A 1V5
Interested?
Contact us for more information
$444,444
Nicely renovated, top floor 3-bedroom half-duplex in a highly desirable location. This unit has been tastefully renovated with solid surface counter tops, stainless steel appliances and so much more. The unit has a large living room with a deck and is open to the dining room through to the kitchen. The location is extremely convenient with just a short walk to downtown shopping, restaurants, services, Okanagan Lake beaches, and the SOEC (South Okanagan Events Center) & Community Center. There is open parking off the alley and a storage shed. The unit is freshly painted and shows great. No Strata & Rentals and pets allowed. Call today for a private viewing. Measurements are approximate. Buyer to confirm if deemed important. (id:52811)
Property Details
| MLS® Number | 10322232 |
| Property Type | Single Family |
| Neigbourhood | Main North |
| Community Features | Pets Allowed, Pets Allowed With Restrictions |
| Parking Space Total | 2 |
| View Type | Mountain View |
Building
| Bathroom Total | 1 |
| Bedrooms Total | 3 |
| Constructed Date | 1993 |
| Cooling Type | Wall Unit |
| Heating Type | Baseboard Heaters |
| Roof Material | Asphalt Shingle |
| Roof Style | Unknown |
| Stories Total | 1 |
| Size Interior | 1070 Sqft |
| Type | Duplex |
| Utility Water | Municipal Water |
Land
| Acreage | No |
| Sewer | Municipal Sewage System |
| Size Total Text | Under 1 Acre |
| Zoning Type | Unknown |
Rooms
| Level | Type | Length | Width | Dimensions |
|---|---|---|---|---|
| Main Level | Laundry Room | 7'4'' x 5'2'' | ||
| Main Level | Full Bathroom | Measurements not available | ||
| Main Level | Bedroom | 9'11'' x 9'8'' | ||
| Main Level | Bedroom | 11'4'' x 8'3'' | ||
| Main Level | Primary Bedroom | 11'4'' x 10' | ||
| Main Level | Dining Room | 11'11'' x 9'10'' | ||
| Main Level | Living Room | 17' x 13' | ||
| Main Level | Kitchen | 11'5'' x 11'2'' |
https://www.realtor.ca/real-estate/27308033/516-wade-avenue-unit-201-penticton-main-north

















