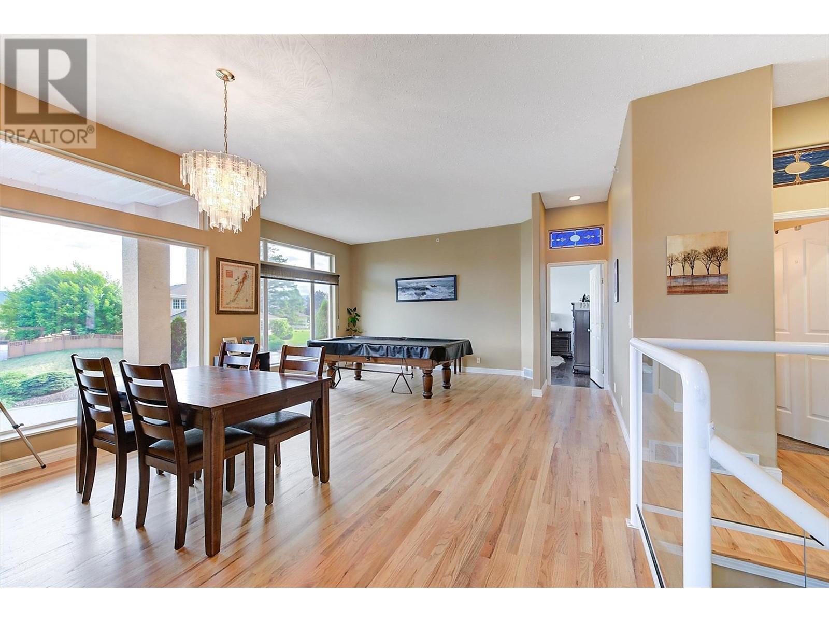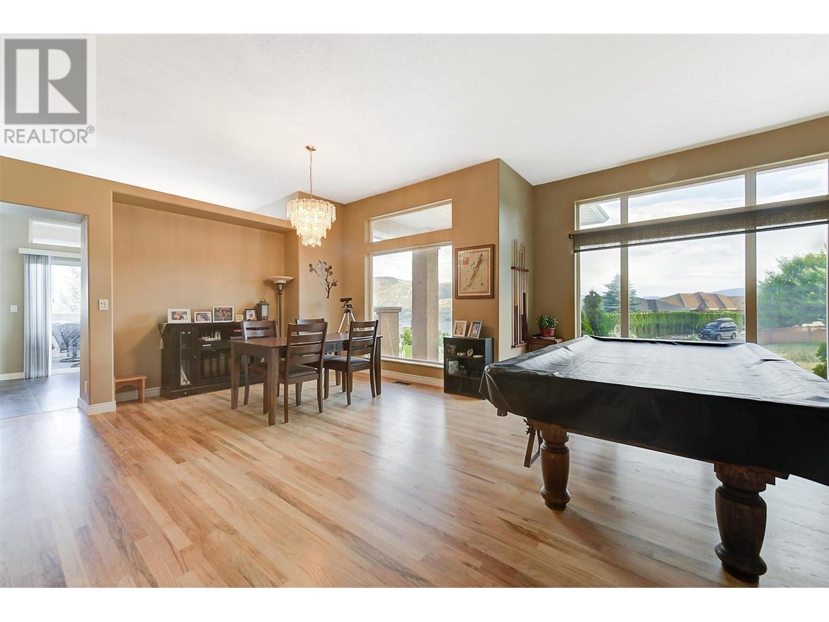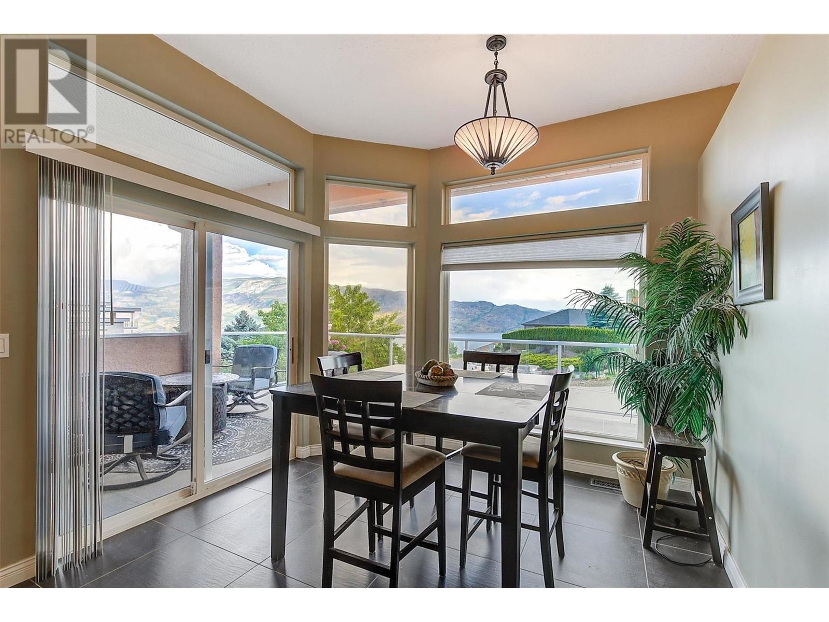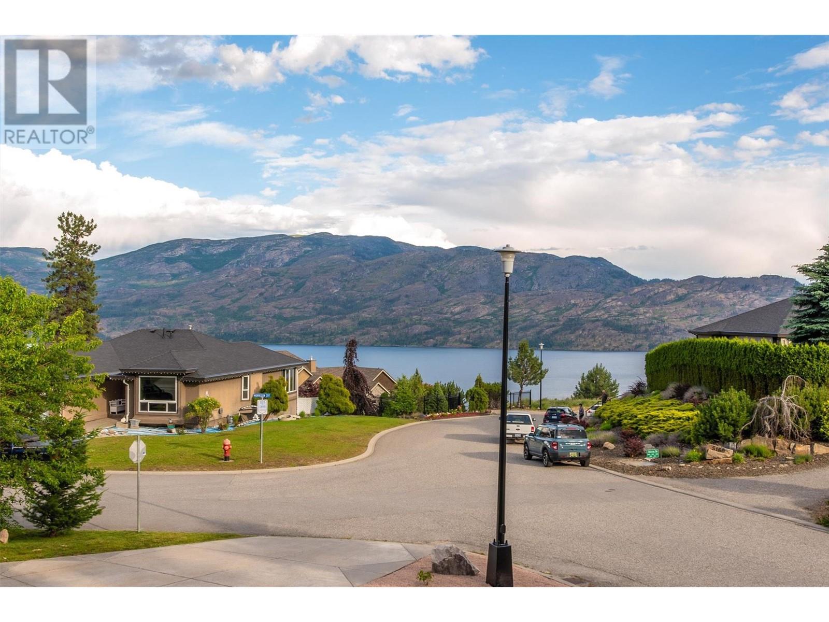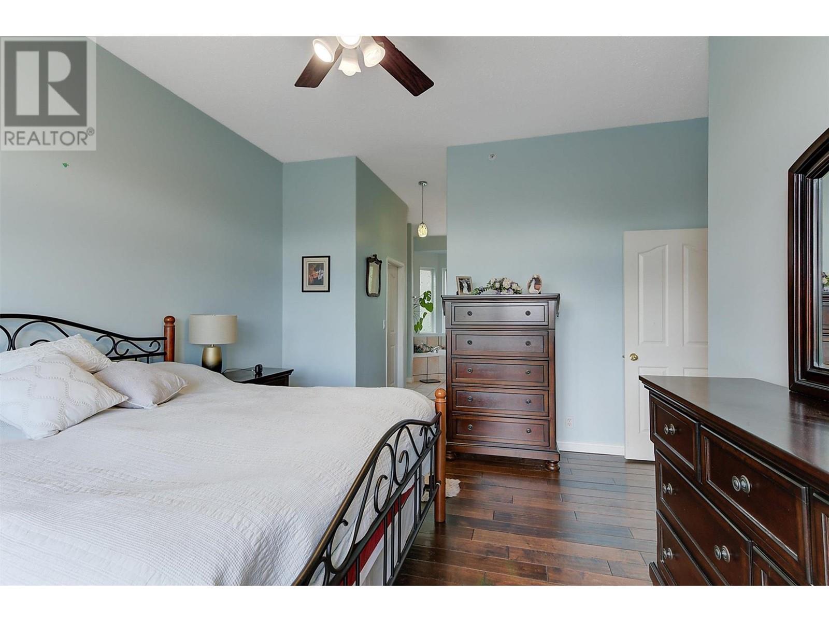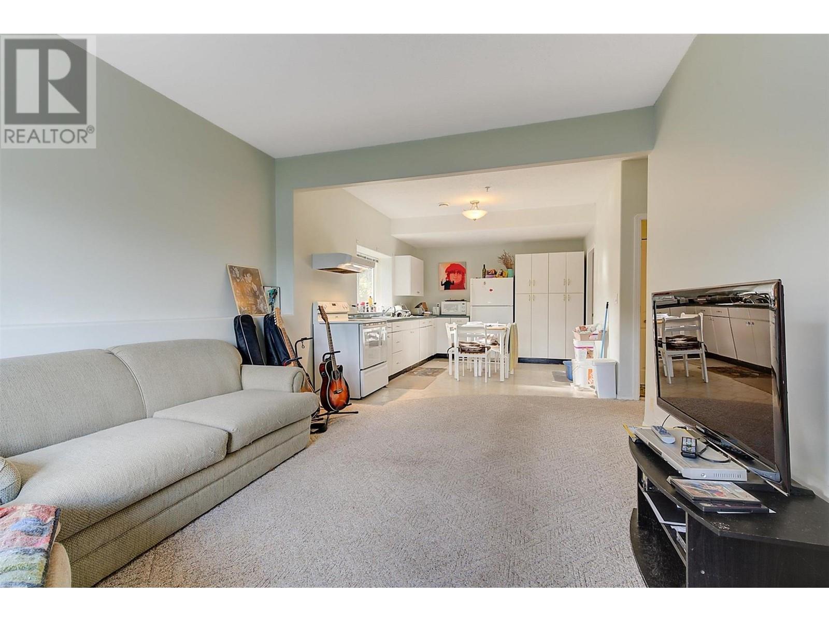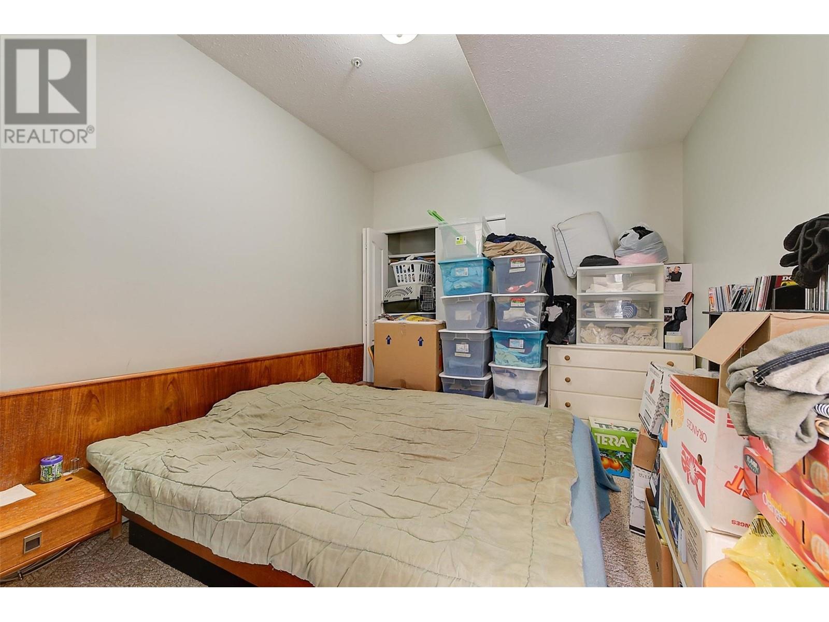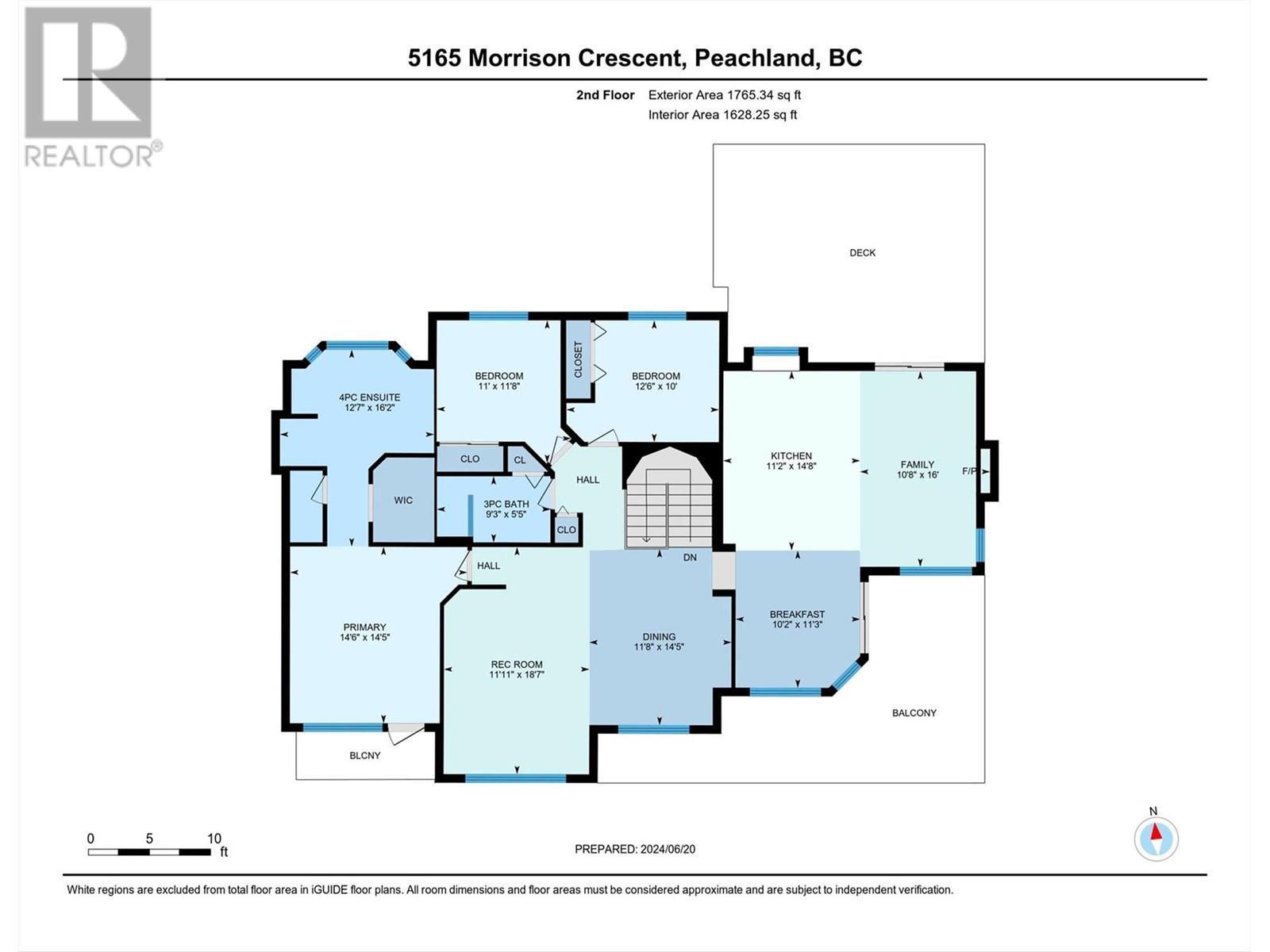4 Bedroom
3 Bathroom
2734 sqft
Fireplace
Central Air Conditioning
See Remarks
Landscaped
$1,249,000
GREAT PEACHLAND FAMILY HOME WITH LAKE VIEWS, A GARDEN OASIS, & SITUATED RIGHT BESIDE MORRISON PARK!!! This lovely 4 bedroom + den, 3 bathroom custom home comes with a grand foyer, high ceilings, hardwood floors, custom stained glass windows, plus large main windows offering loads of natural light. The large primary bedroom comes with a custom ensuite bathroom. The open concept kitchen/family room are perfect for family life or entertaining. There is an in-law suite on the ground floor, with hallway & separate exterior access. This home also has loads of storage, plus a large garage with workshop. The home has 3 decks, a private fenced back yard complete with fire pit, pond & rock feature wall. There is plenty of room for an RV or boat, plus 5 or 6 cars. This home is a short drive to shopping, schools, the beach & town of Peachland, & easy access to the 97C Connector. Updates include a chain-link fence in back yard, 2 year old refrigerator, 2 year old dishwasher, 3 year old high efficiency furnace, 2 year old hot water tank. Please don't miss out! (id:52811)
Property Details
|
MLS® Number
|
10317747 |
|
Property Type
|
Single Family |
|
Neigbourhood
|
Peachland |
|
Amenities Near By
|
Park, Recreation |
|
Community Features
|
Family Oriented |
|
Features
|
Irregular Lot Size, Two Balconies |
|
Parking Space Total
|
3 |
|
View Type
|
Lake View, Mountain View, View (panoramic) |
Building
|
Bathroom Total
|
3 |
|
Bedrooms Total
|
4 |
|
Basement Type
|
Full |
|
Constructed Date
|
1997 |
|
Construction Style Attachment
|
Detached |
|
Cooling Type
|
Central Air Conditioning |
|
Exterior Finish
|
Stucco |
|
Fire Protection
|
Sprinkler System-fire, Smoke Detector Only |
|
Fireplace Fuel
|
Gas |
|
Fireplace Present
|
Yes |
|
Fireplace Type
|
Unknown |
|
Flooring Type
|
Carpeted, Ceramic Tile, Hardwood |
|
Heating Fuel
|
Electric |
|
Heating Type
|
See Remarks |
|
Roof Material
|
Asphalt Shingle |
|
Roof Style
|
Unknown |
|
Stories Total
|
2 |
|
Size Interior
|
2734 Sqft |
|
Type
|
House |
|
Utility Water
|
Municipal Water |
Parking
Land
|
Access Type
|
Easy Access |
|
Acreage
|
No |
|
Fence Type
|
Fence |
|
Land Amenities
|
Park, Recreation |
|
Landscape Features
|
Landscaped |
|
Sewer
|
Septic Tank |
|
Size Irregular
|
0.28 |
|
Size Total
|
0.28 Ac|under 1 Acre |
|
Size Total Text
|
0.28 Ac|under 1 Acre |
|
Zoning Type
|
Unknown |
Rooms
| Level |
Type |
Length |
Width |
Dimensions |
|
Lower Level |
Storage |
|
|
10'2'' x 10'2'' |
|
Lower Level |
Utility Room |
|
|
6'6'' x 4'9'' |
|
Lower Level |
Laundry Room |
|
|
10'5'' x 12'4'' |
|
Lower Level |
Bedroom |
|
|
11'11'' x 15'1'' |
|
Main Level |
5pc Ensuite Bath |
|
|
12'7'' x 16'2'' |
|
Main Level |
Primary Bedroom |
|
|
14'6'' x 14'5'' |
|
Main Level |
3pc Bathroom |
|
|
9'3'' x 5'5'' |
|
Main Level |
Bedroom |
|
|
11'0'' x 11'8'' |
|
Main Level |
Bedroom |
|
|
12'6'' x 10'0'' |
|
Main Level |
Family Room |
|
|
10'8'' x 16'0'' |
|
Main Level |
Kitchen |
|
|
11'2'' x 14'8'' |
|
Main Level |
Dining Room |
|
|
11'8'' x 14'5'' |
|
Main Level |
Living Room |
|
|
11'11'' x 18'7'' |
|
Additional Accommodation |
Full Bathroom |
|
|
11'0'' x 5'0'' |
|
Additional Accommodation |
Other |
|
|
11'2'' x 9'5'' |
|
Additional Accommodation |
Living Room |
|
|
12'1'' x 13'5'' |
|
Additional Accommodation |
Kitchen |
|
|
11'6'' x 15'0'' |
Utilities
|
Cable
|
Available |
|
Electricity
|
Available |
|
Natural Gas
|
Available |
|
Telephone
|
Available |
|
Water
|
Available |
https://www.realtor.ca/real-estate/27078684/5165-morrison-crescent-peachland-peachland







