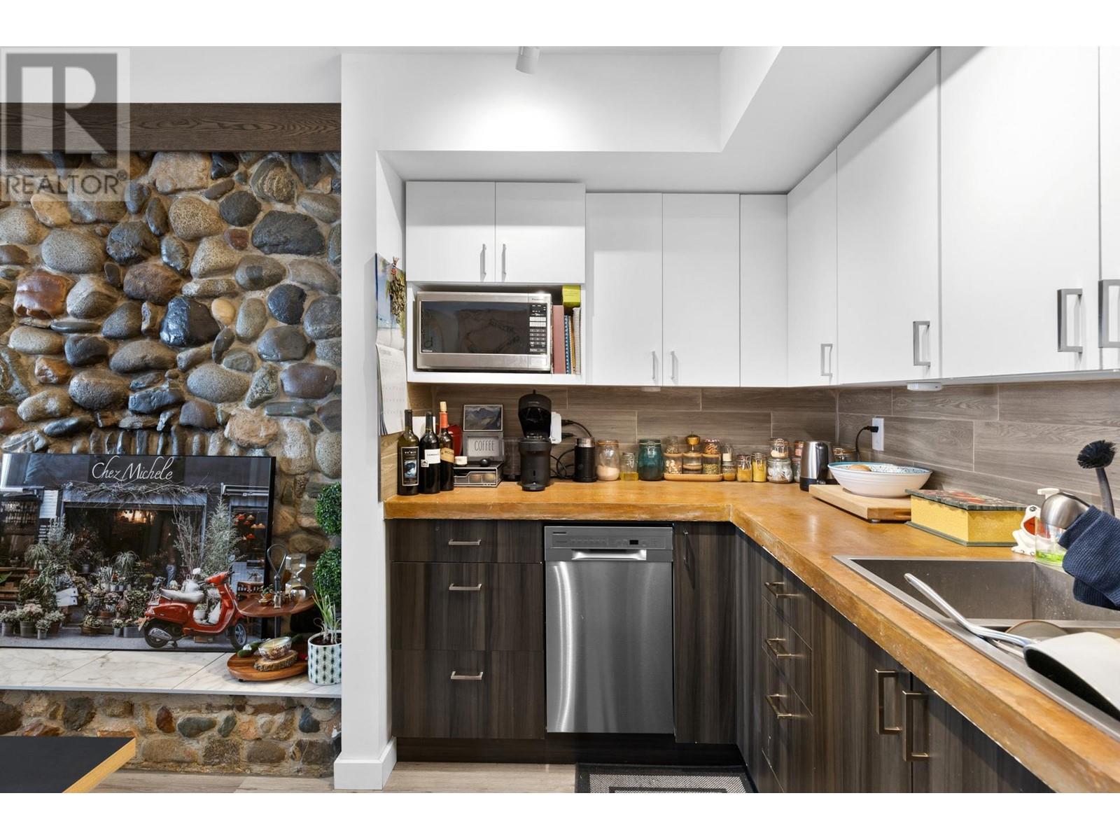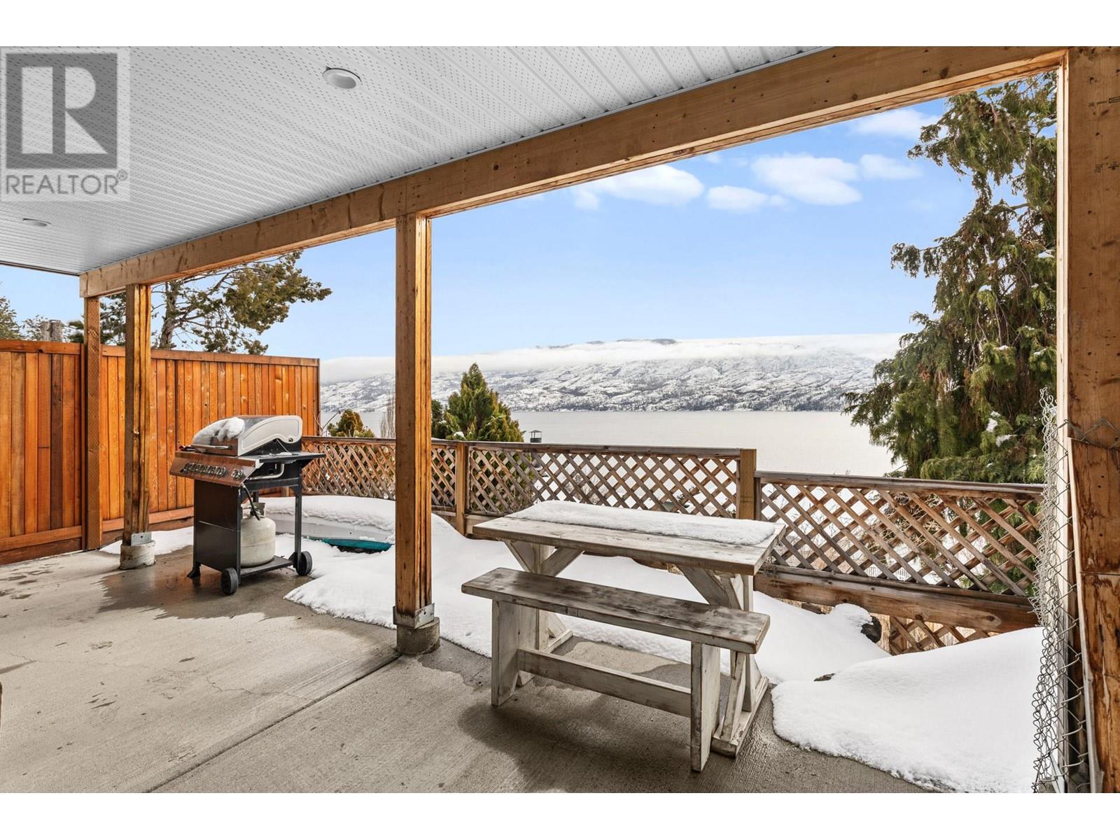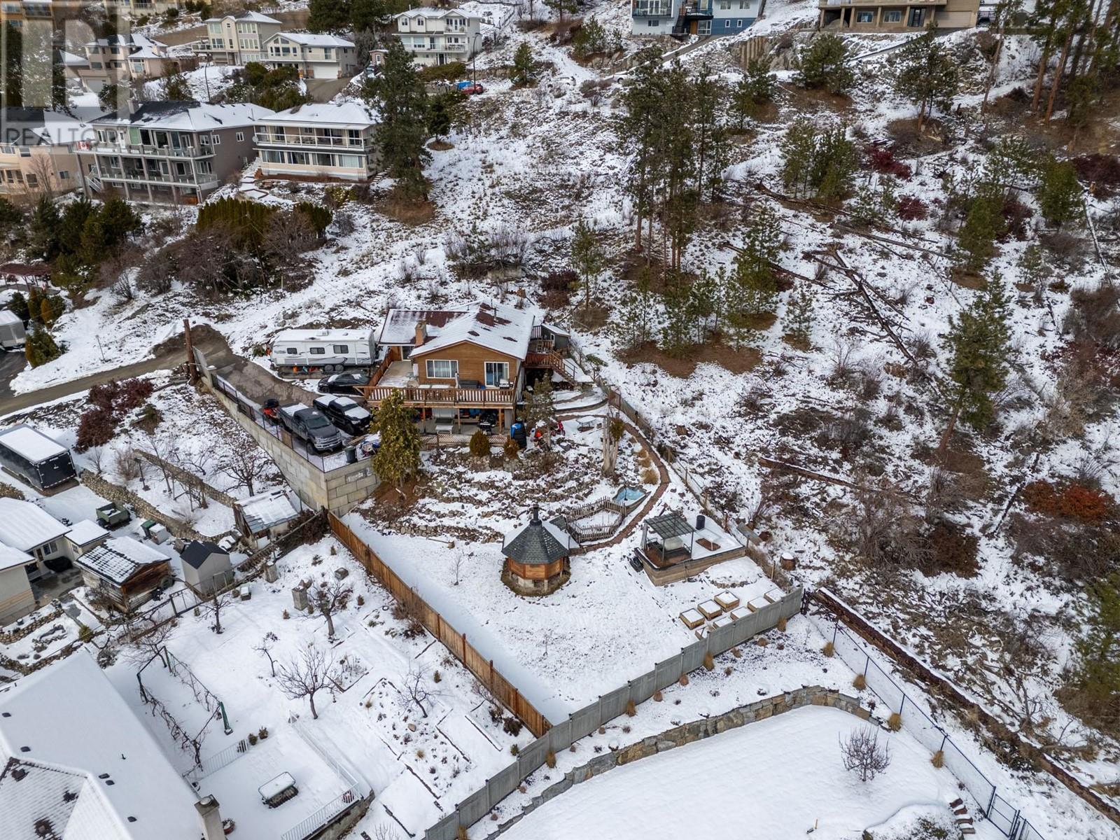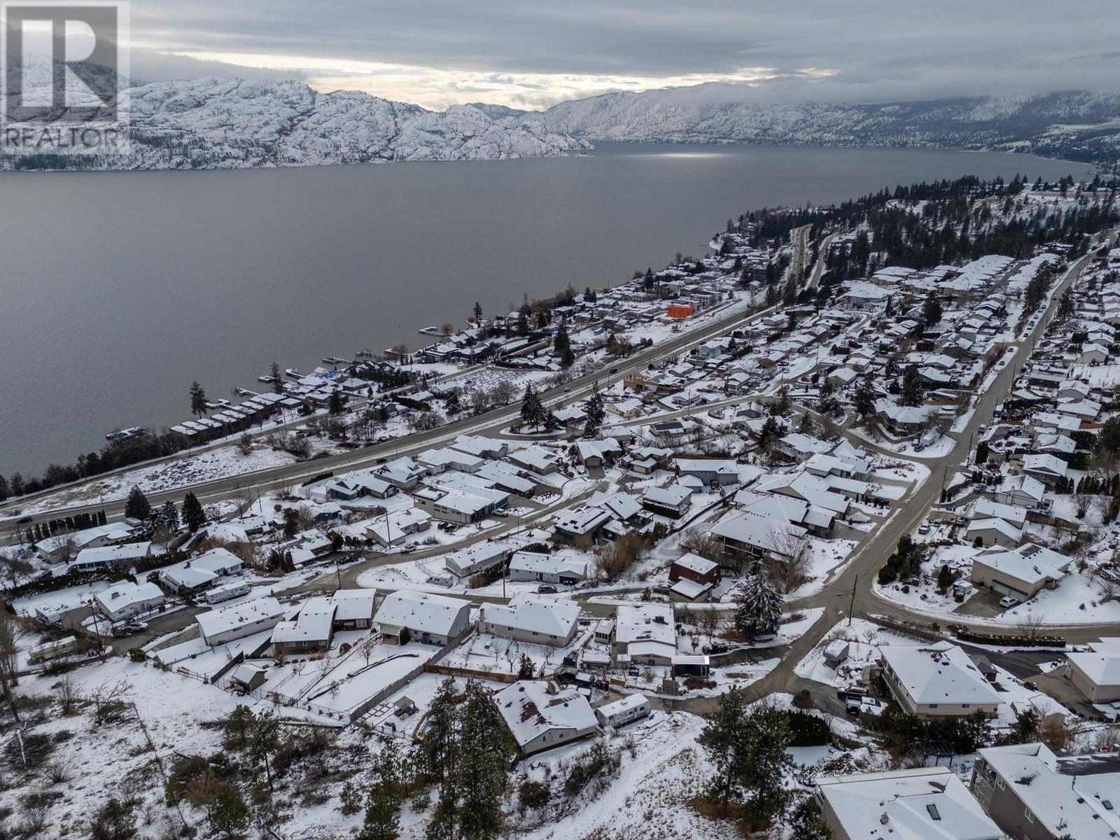3 Bedroom
2 Bathroom
1558 sqft
Fireplace
Central Air Conditioning
See Remarks
$749,000
Incredible lakeview property! The view doesn’t get any better than this. ""Pride of ownership shows."" Upstairs the 3rd bedroom has been turned into a gorgeous laundry room but could easily be converted back if needed. Newer roof and hot water tank. Natural gas and a/c for warm and cool days. Peachland is a beautiful community with excellent beaches, shopping, and schools. Lots of parking! 4 Cars/RV and stamped concrete driveway. Don’t miss out on this affordable home. Call for more information. (id:52811)
Property Details
|
MLS® Number
|
10335704 |
|
Property Type
|
Single Family |
|
Neigbourhood
|
Peachland |
|
View Type
|
Lake View |
Building
|
Bathroom Total
|
2 |
|
Bedrooms Total
|
3 |
|
Constructed Date
|
1971 |
|
Construction Style Attachment
|
Detached |
|
Cooling Type
|
Central Air Conditioning |
|
Fireplace Fuel
|
Wood |
|
Fireplace Present
|
Yes |
|
Fireplace Type
|
Conventional |
|
Heating Type
|
See Remarks |
|
Stories Total
|
2 |
|
Size Interior
|
1558 Sqft |
|
Type
|
House |
|
Utility Water
|
See Remarks |
Parking
Land
|
Acreage
|
No |
|
Sewer
|
Septic Tank |
|
Size Irregular
|
0.23 |
|
Size Total
|
0.23 Ac|under 1 Acre |
|
Size Total Text
|
0.23 Ac|under 1 Acre |
|
Zoning Type
|
Unknown |
Rooms
| Level |
Type |
Length |
Width |
Dimensions |
|
Second Level |
Bedroom |
|
|
14'7'' x 10'9'' |
|
Lower Level |
Primary Bedroom |
|
|
10'4'' x 11'4'' |
|
Lower Level |
Living Room |
|
|
12'9'' x 11'7'' |
|
Lower Level |
Kitchen |
|
|
6'2'' x 11'7'' |
|
Lower Level |
3pc Ensuite Bath |
|
|
7'6'' x 8'4'' |
|
Main Level |
Laundry Room |
|
|
13'5'' x 9' |
|
Main Level |
Kitchen |
|
|
12'8'' x 8'4'' |
|
Main Level |
Family Room |
|
|
20'8'' x 14'11'' |
|
Main Level |
Dining Room |
|
|
9'3'' x 8'8'' |
|
Main Level |
Bedroom |
|
|
11'10'' x 11'5'' |
|
Main Level |
3pc Bathroom |
|
|
7'9'' x 5' |
https://www.realtor.ca/real-estate/27931395/5175-clarence-road-peachland-peachland





































































