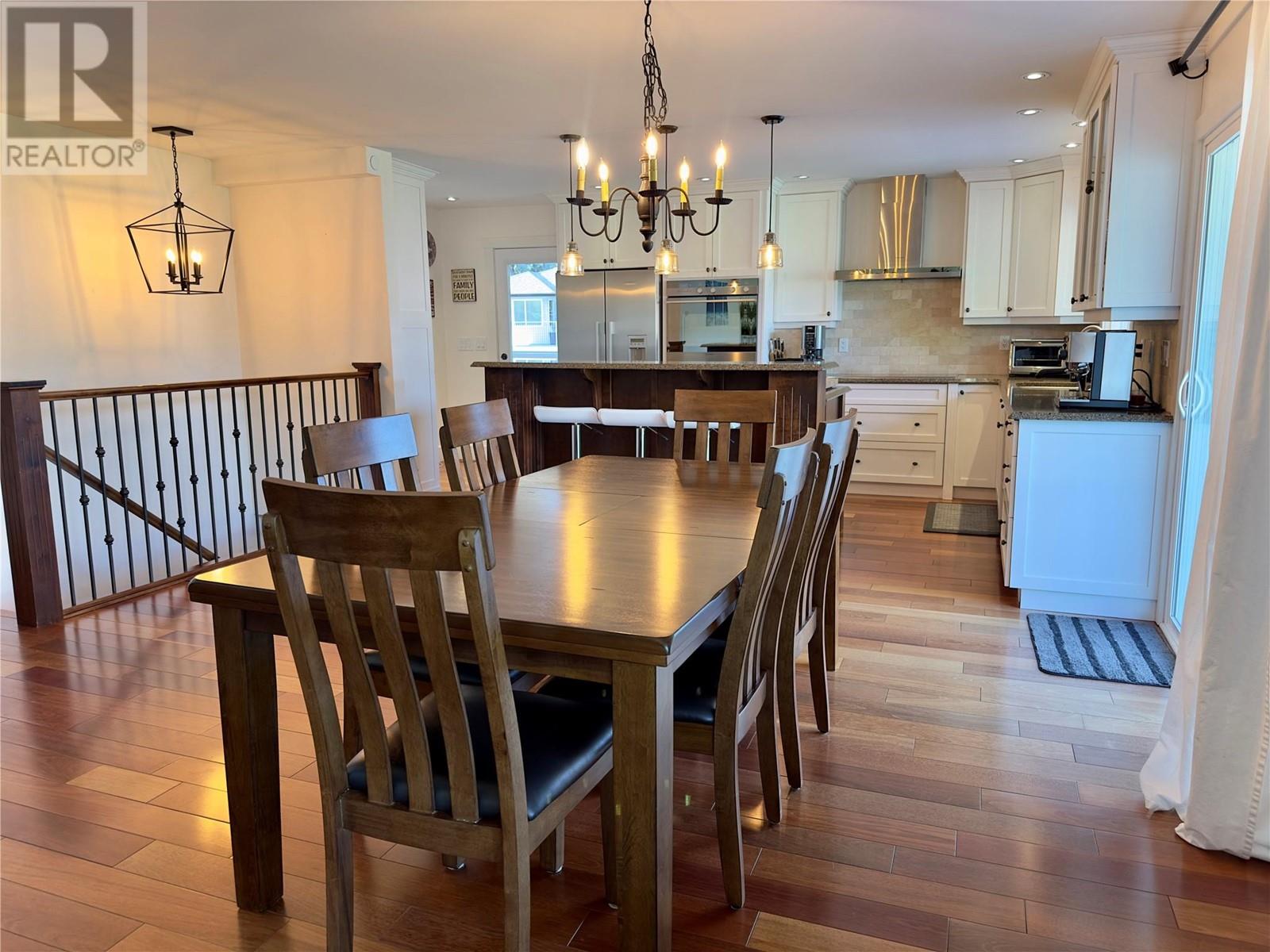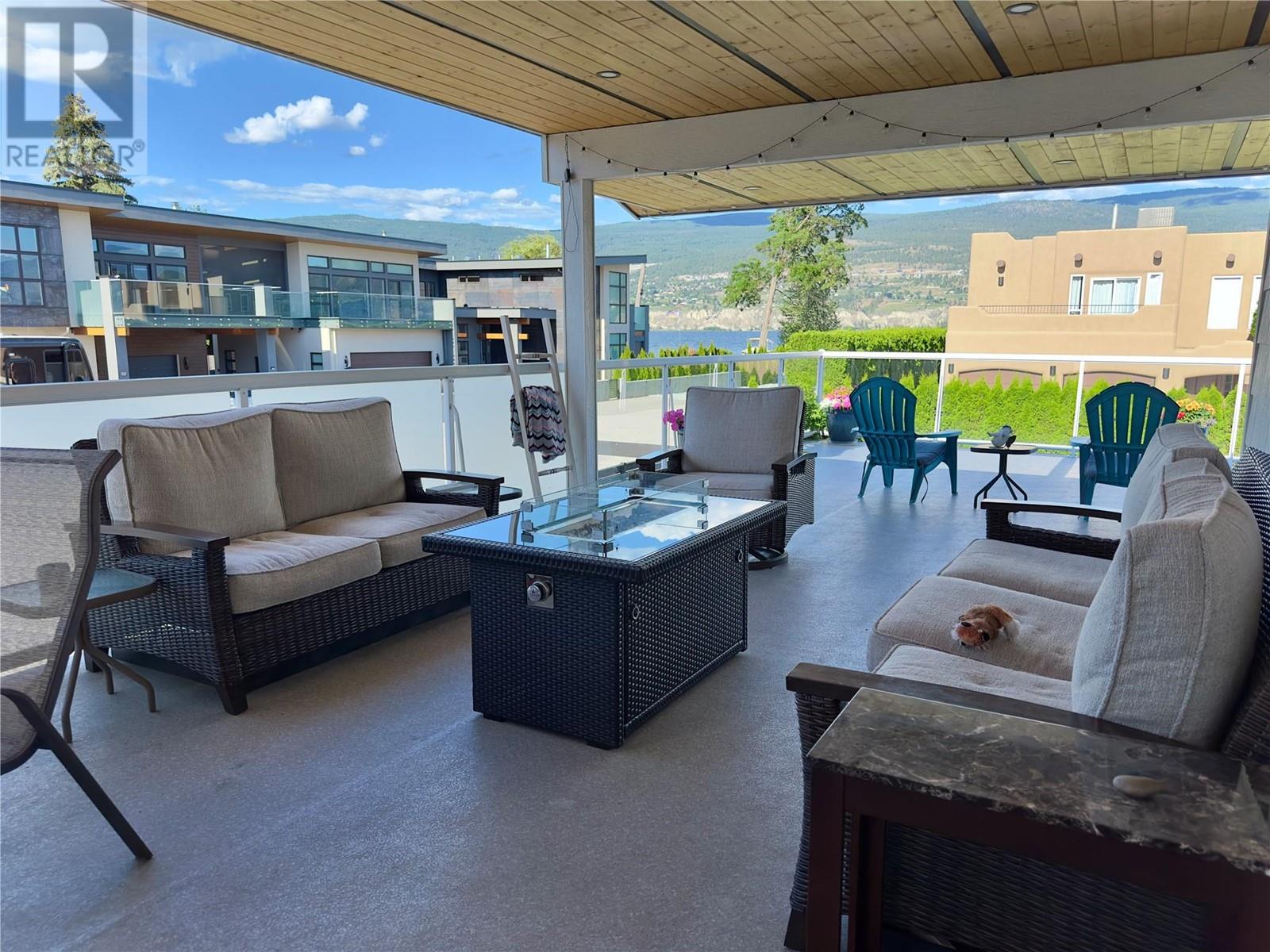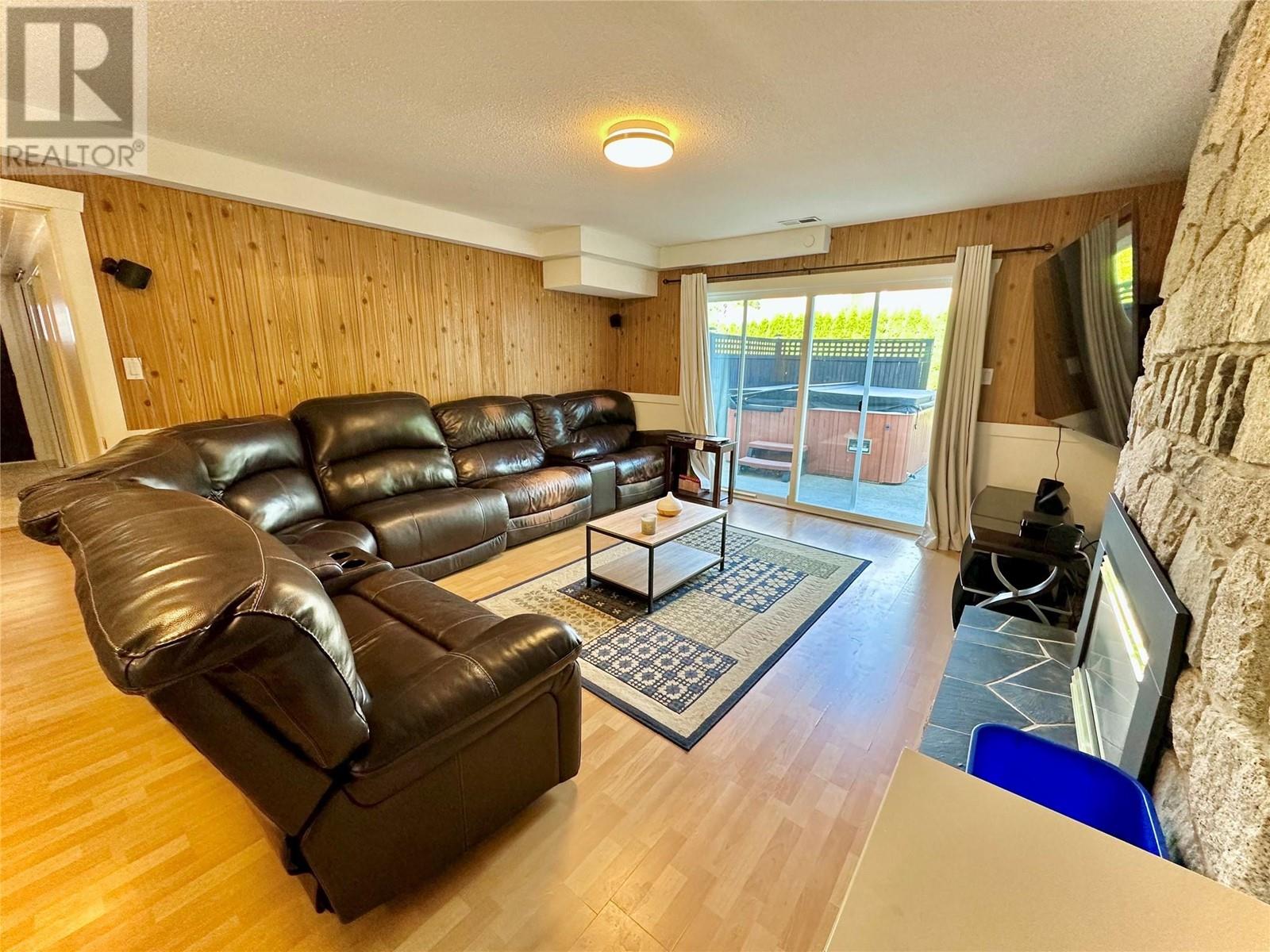4 Bedroom
2 Bathroom
2589 sqft
Central Air Conditioning
Forced Air
$1,399,000
A few steps from the picturesque shores of Lake Okanagan, this stunning home offers a perfect blend of luxury and convenience. As you enter through the covered level entry with elegant double doors, you are greeted by an inviting family room featuring a cozy gas fireplace. The spacious patio slider leads out to a private fenced yard, creating a serene outdoor oasis. The main level boasts a luxurious 5-piece bathroom & a private bedroom, ideal for relaxation and comfort. Additionally, there is an office/bedroom & a convenient utility room for added functionality. Upstairs, the home opens up to a breathtaking open concept living area with a ""wow"" factor lake view. The stacked stone gas fireplace adds a touch of sophistication, while the quartz kitchen is a culinary delight, complete with a stylish island breakfast bar. You'll find top-of-the-line Fisher & Paykel stainless steel appliances, including an induction cooktop & double wall ovens, perfect for any aspiring chef. The dining area seamlessly transitions to the spacious covered oversize entertainment deck, offering the perfect setting for outdoor gatherings & enjoying the beautiful lake views. Additional features include an attached garage & storage/workshop space, catering to your practical needs. The property also provides RV/boat parking, making it convenient for water enthusiasts. All of this is situated in a prime location on a no-thru street, offering a peaceful retreat just steps from the enchanting Lake Okanagan. (id:52811)
Property Details
|
MLS® Number
|
10323572 |
|
Property Type
|
Single Family |
|
Neigbourhood
|
Trout Creek |
|
Parking Space Total
|
2 |
Building
|
Bathroom Total
|
2 |
|
Bedrooms Total
|
4 |
|
Constructed Date
|
1971 |
|
Construction Style Attachment
|
Detached |
|
Cooling Type
|
Central Air Conditioning |
|
Heating Type
|
Forced Air |
|
Stories Total
|
2 |
|
Size Interior
|
2589 Sqft |
|
Type
|
House |
|
Utility Water
|
Municipal Water |
Parking
|
See Remarks
|
|
|
Attached Garage
|
2 |
Land
|
Acreage
|
No |
|
Sewer
|
Municipal Sewage System |
|
Size Irregular
|
0.15 |
|
Size Total
|
0.15 Ac|under 1 Acre |
|
Size Total Text
|
0.15 Ac|under 1 Acre |
|
Zoning Type
|
Unknown |
Rooms
| Level |
Type |
Length |
Width |
Dimensions |
|
Second Level |
Bedroom |
|
|
10' x 11'8'' |
|
Second Level |
Primary Bedroom |
|
|
14' x 14'6'' |
|
Second Level |
Dining Room |
|
|
10' x 4'9'' |
|
Second Level |
4pc Bathroom |
|
|
7'3'' x 8'7'' |
|
Second Level |
Living Room |
|
|
14' x 18'1'' |
|
Second Level |
Kitchen |
|
|
11'2'' x 18'8'' |
|
Main Level |
Workshop |
|
|
12'3'' x 11'9'' |
|
Main Level |
Bedroom |
|
|
12' x 11'6'' |
|
Main Level |
Bedroom |
|
|
10'7'' x 11'8'' |
|
Main Level |
5pc Bathroom |
|
|
8' x 7' |
|
Main Level |
Family Room |
|
|
32'6'' x 14' |
|
Main Level |
Utility Room |
|
|
8' x 11' |
https://www.realtor.ca/real-estate/27379624/523-stonor-street-summerland-trout-creek




















































