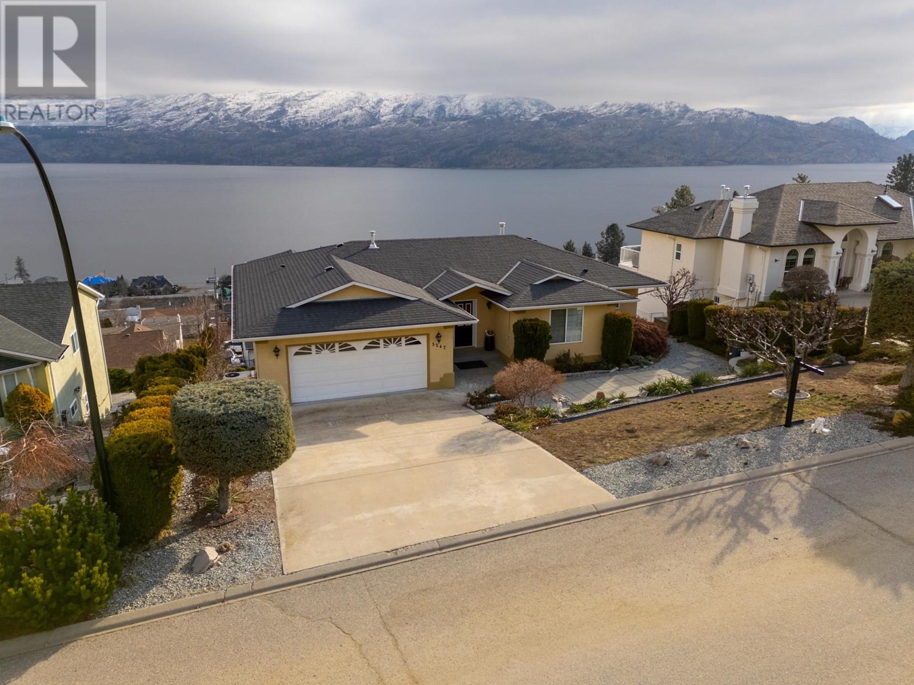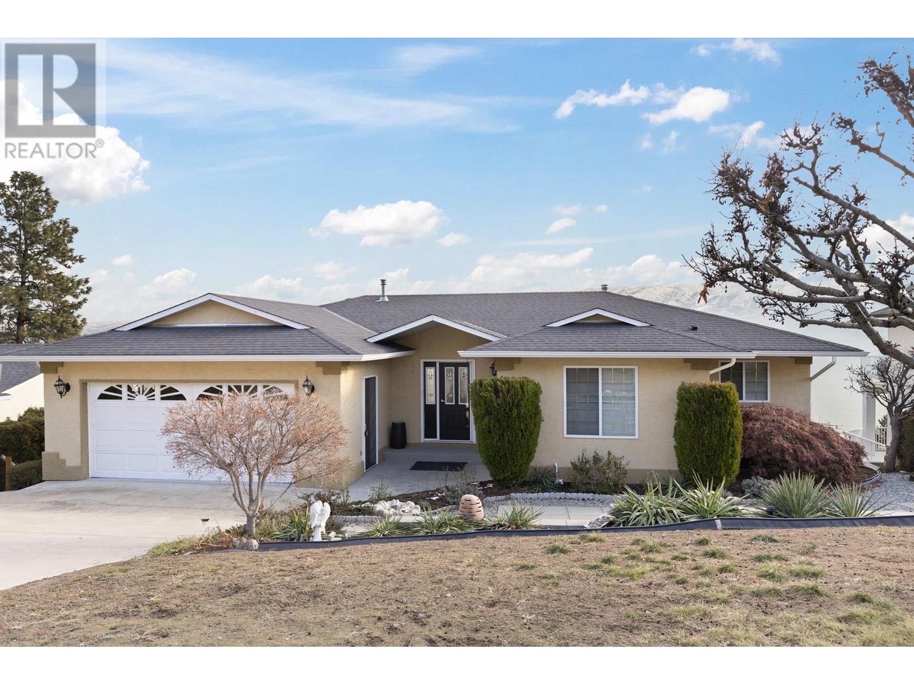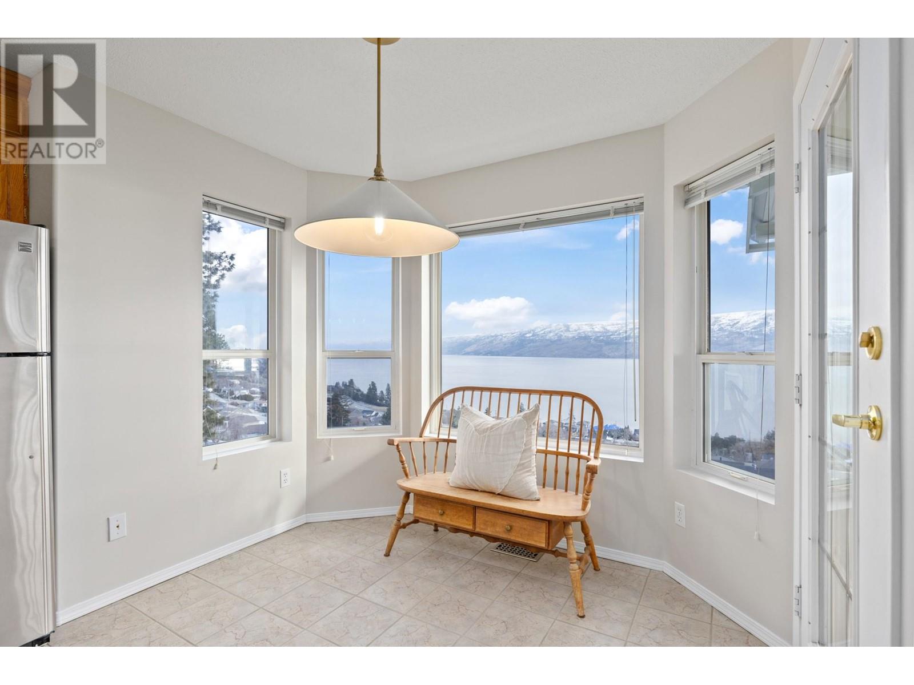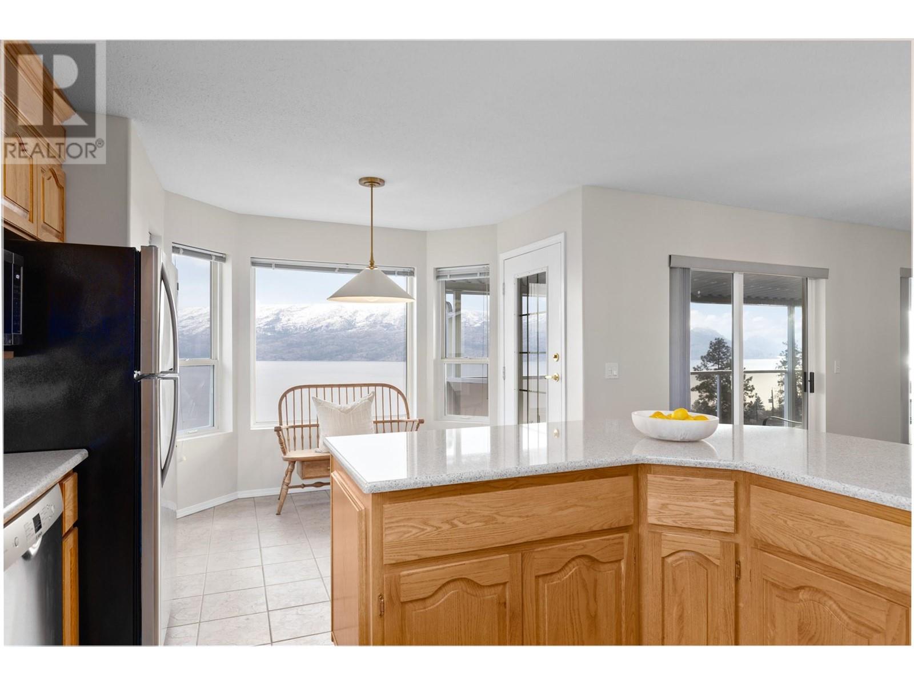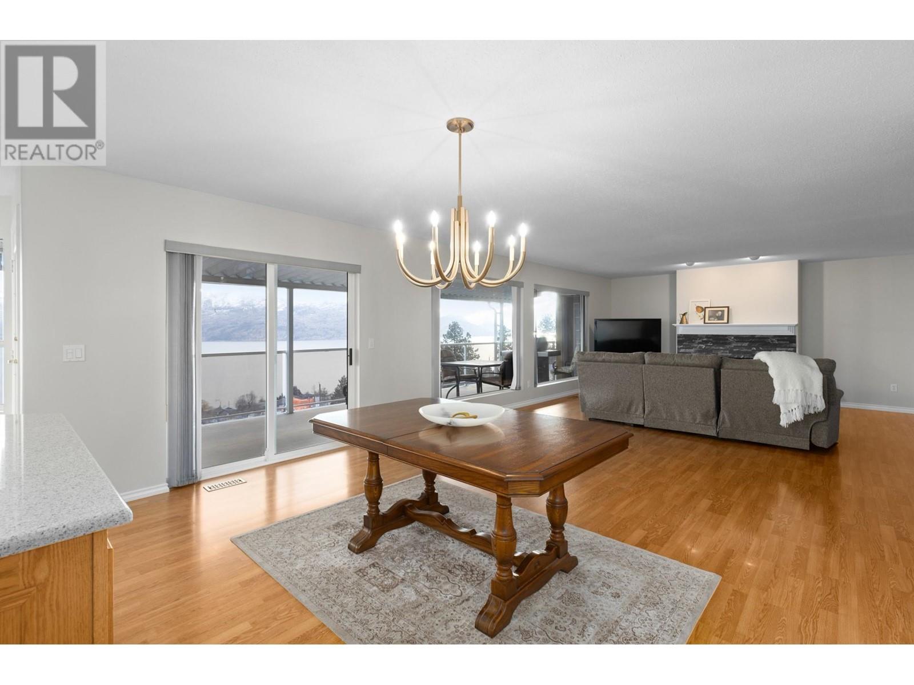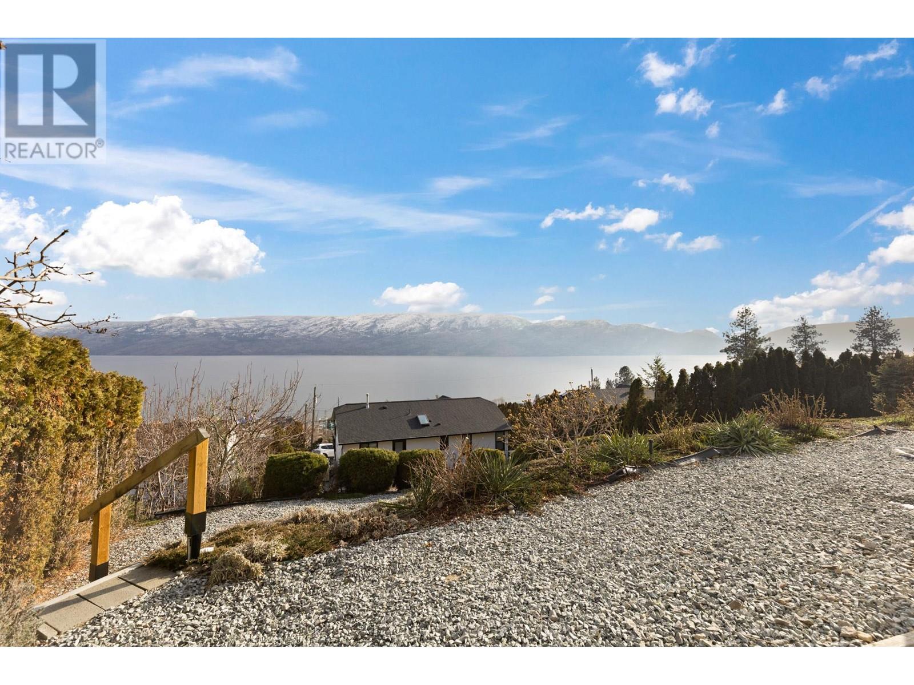4 Bedroom
3 Bathroom
3219 sqft
Ranch
Fireplace
Heat Pump
Heat Pump, See Remarks
Landscaped, Underground Sprinkler
$969,500
Discover the perfect blend of comfort and functionality in this spacious 4-bedroom, 3-bathroom walkout rancher, boasting nearly 3,200 SqFt of living space. Nestled on a peaceful street in charming Peachland, this home offers breathtaking 180-degree, unobstructed lake and mountain views. The main floor features an open-concept design, highlighted by a freshly painted interior, a well-appointed kitchen with new light fixtures, quartz countertops, stainless steel appliances, a cozy breakfast nook, and seamless flow into the expansive living area, complete with a secondary dining space and a gas fireplace. The primary bedroom includes a full ensuite, dual sinks, and direct access to the covered deck. A second bedroom and full bathroom complete the main level. The lower level is equally impressive, offering a spacious family room with a second gas fireplace, two additional bedrooms, den, a full bathroom, and a large, covered patio. Unique to this home is a hidden wine room or storage space beneath the garage—perfect for a workshop or hobby area. With the potential to easily suite this level, the options are endless. Additional features include aluminum deck cover 2023, hot water tank 2023, furnace/AC 2019, new roof 2017. The grounds are irrigated with low-maintenance landscaping and fruit trees. Quick possession is available, making this your chance to own a beautifully refreshed home in an idyllic location. (id:52811)
Property Details
|
MLS® Number
|
10333802 |
|
Property Type
|
Single Family |
|
Neigbourhood
|
Peachland |
|
Features
|
Central Island, Two Balconies |
|
Parking Space Total
|
4 |
|
View Type
|
Lake View, Mountain View, Valley View, View (panoramic) |
Building
|
Bathroom Total
|
3 |
|
Bedrooms Total
|
4 |
|
Appliances
|
Refrigerator, Dishwasher, Dryer, Range - Gas, Washer |
|
Architectural Style
|
Ranch |
|
Basement Type
|
Full |
|
Constructed Date
|
1992 |
|
Construction Style Attachment
|
Detached |
|
Cooling Type
|
Heat Pump |
|
Exterior Finish
|
Stucco |
|
Fire Protection
|
Smoke Detector Only |
|
Fireplace Fuel
|
Gas |
|
Fireplace Present
|
Yes |
|
Fireplace Type
|
Unknown |
|
Flooring Type
|
Carpeted, Ceramic Tile, Laminate |
|
Heating Type
|
Heat Pump, See Remarks |
|
Roof Material
|
Asphalt Shingle |
|
Roof Style
|
Unknown |
|
Stories Total
|
2 |
|
Size Interior
|
3219 Sqft |
|
Type
|
House |
|
Utility Water
|
Municipal Water |
Parking
Land
|
Acreage
|
No |
|
Landscape Features
|
Landscaped, Underground Sprinkler |
|
Sewer
|
Septic Tank |
|
Size Frontage
|
75 Ft |
|
Size Irregular
|
0.21 |
|
Size Total
|
0.21 Ac|under 1 Acre |
|
Size Total Text
|
0.21 Ac|under 1 Acre |
|
Zoning Type
|
Unknown |
Rooms
| Level |
Type |
Length |
Width |
Dimensions |
|
Lower Level |
Other |
|
|
20'3'' x 19'2'' |
|
Lower Level |
Living Room |
|
|
20'5'' x 18'8'' |
|
Lower Level |
Den |
|
|
9'1'' x 12'0'' |
|
Lower Level |
Bedroom |
|
|
15'8'' x 20'1'' |
|
Lower Level |
Bedroom |
|
|
20'3'' x 15'4'' |
|
Lower Level |
4pc Bathroom |
|
|
8'5'' x 14'3'' |
|
Main Level |
Other |
|
|
20'1'' x 21'2'' |
|
Main Level |
Primary Bedroom |
|
|
21'2'' x 13'0'' |
|
Main Level |
Living Room |
|
|
16'3'' x 20'4'' |
|
Main Level |
Laundry Room |
|
|
5'10'' x 7'8'' |
|
Main Level |
Kitchen |
|
|
14'6'' x 11'2'' |
|
Main Level |
Dining Room |
|
|
14'7'' x 10'5'' |
|
Main Level |
Dining Nook |
|
|
6'0'' x 9'1'' |
|
Main Level |
Bedroom |
|
|
13'0'' x 13'1'' |
|
Main Level |
5pc Ensuite Bath |
|
|
7'5'' x 9'0'' |
|
Main Level |
4pc Bathroom |
|
|
6'10'' x 9'8'' |
https://www.realtor.ca/real-estate/27863684/5247-sutherland-road-peachland-peachland


