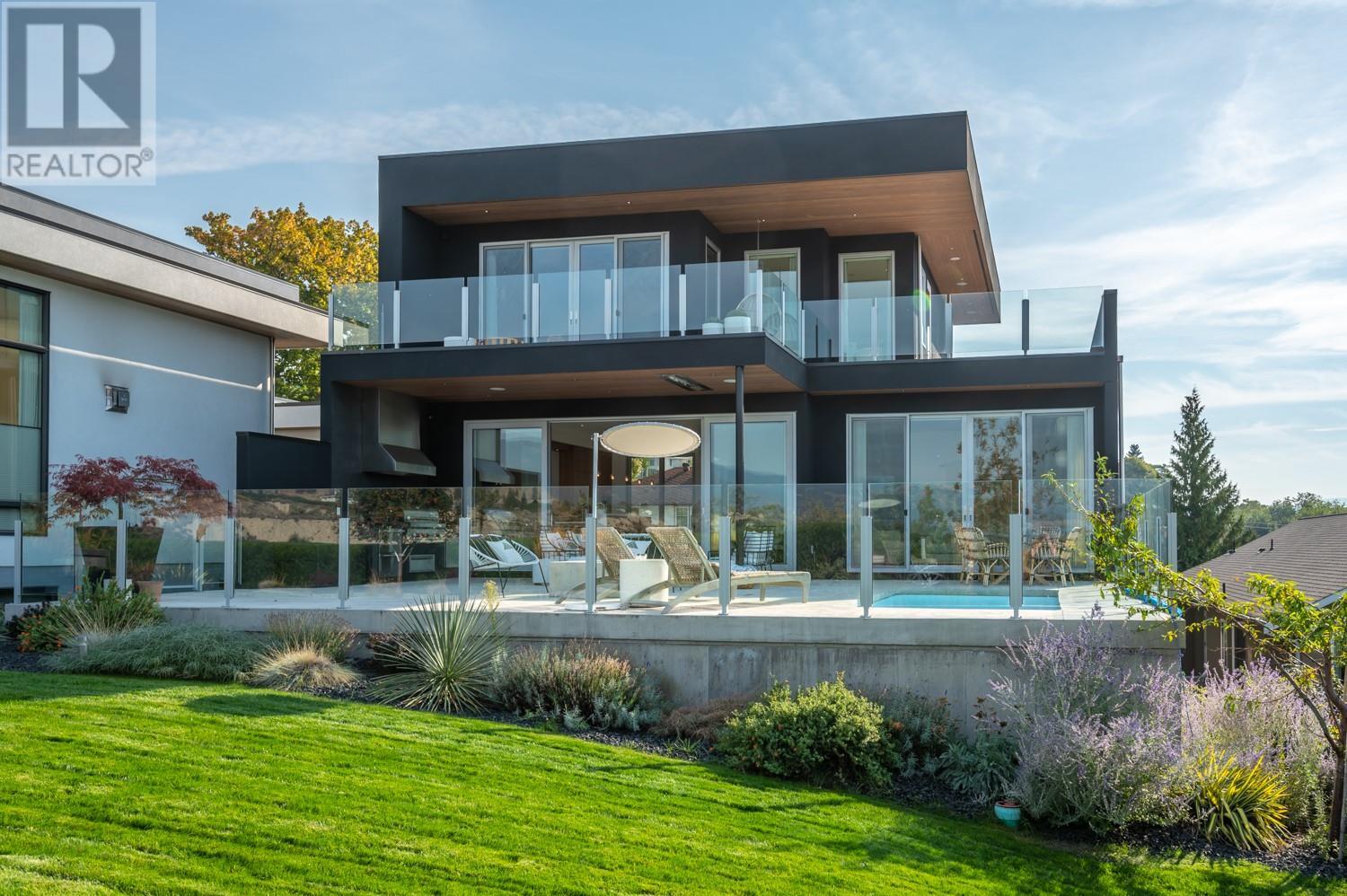4 Bedroom
5 Bathroom
4875 sqft
Pool
Central Air Conditioning
Forced Air, See Remarks
$3,295,000
Don’t miss this opportunity to own this spectacular custom home on Vancouver Ave! This 4,507 sq ft home features unobstructed views of the Okanagan Lake, has a large patio with pool, home gym, theatre, and a wine room for all of your entertaining needs! Walk in your front door and take in the views and everything this home has to offer, including a large kitchen with oversized island and open concept living/dining. The main floor also contains your double laundry room, office, and spare bedroom. Your large master suite encompasses the entire second floor as the ultimate retreat. Take in the fantastic views with a soak in the soaker tub or enjoy your morning coffee on your private master suite balcony. Downstairs there are 2 additional bedrooms each with their own bathrooms, the theatre, gym, wine room, and additional balcony through the gym. This is not to be missed! (id:52811)
Property Details
|
MLS® Number
|
10318851 |
|
Property Type
|
Single Family |
|
Neigbourhood
|
Uplands/Redlands |
|
Amenities Near By
|
Shopping |
|
Parking Space Total
|
2 |
|
Pool Type
|
Pool |
|
View Type
|
Lake View, Mountain View |
Building
|
Bathroom Total
|
5 |
|
Bedrooms Total
|
4 |
|
Appliances
|
Range, Refrigerator, Dishwasher, Dryer, Microwave, Washer, Oven - Built-in |
|
Basement Type
|
Full |
|
Constructed Date
|
2018 |
|
Construction Style Attachment
|
Detached |
|
Cooling Type
|
Central Air Conditioning |
|
Exterior Finish
|
Stucco |
|
Half Bath Total
|
1 |
|
Heating Type
|
Forced Air, See Remarks |
|
Stories Total
|
3 |
|
Size Interior
|
4875 Sqft |
|
Type
|
House |
|
Utility Water
|
Municipal Water |
Parking
Land
|
Acreage
|
No |
|
Land Amenities
|
Shopping |
|
Sewer
|
Municipal Sewage System |
|
Size Irregular
|
0.16 |
|
Size Total
|
0.16 Ac|under 1 Acre |
|
Size Total Text
|
0.16 Ac|under 1 Acre |
|
Zoning Type
|
Unknown |
Rooms
| Level |
Type |
Length |
Width |
Dimensions |
|
Second Level |
Den |
|
|
6'2'' x 11'2'' |
|
Second Level |
Living Room |
|
|
16'7'' x 20'11'' |
|
Second Level |
Laundry Room |
|
|
10'9'' x 11'1'' |
|
Second Level |
Kitchen |
|
|
10'4'' x 22'7'' |
|
Second Level |
3pc Ensuite Bath |
|
|
Measurements not available |
|
Second Level |
Dining Room |
|
|
12'0'' x 22'10'' |
|
Second Level |
Bedroom |
|
|
10'9'' x 13'4'' |
|
Second Level |
2pc Bathroom |
|
|
Measurements not available |
|
Third Level |
Primary Bedroom |
|
|
16'2'' x 21'5'' |
|
Third Level |
6pc Ensuite Bath |
|
|
Measurements not available |
|
Basement |
Media |
|
|
18'1'' x 17'7'' |
|
Main Level |
Wine Cellar |
|
|
5'8'' x 11'6'' |
|
Main Level |
Utility Room |
|
|
8'3'' x 21'3'' |
|
Main Level |
Storage |
|
|
6'1'' x 4'9'' |
|
Main Level |
Recreation Room |
|
|
22'6'' x 22'6'' |
|
Main Level |
3pc Ensuite Bath |
|
|
Measurements not available |
|
Main Level |
Bedroom |
|
|
10'9'' x 18'4'' |
|
Main Level |
Bedroom |
|
|
10'9'' x 15'4'' |
|
Main Level |
5pc Bathroom |
|
|
Measurements not available |
https://www.realtor.ca/real-estate/27134231/525-vancouver-avenue-penticton-uplandsredlands






















































