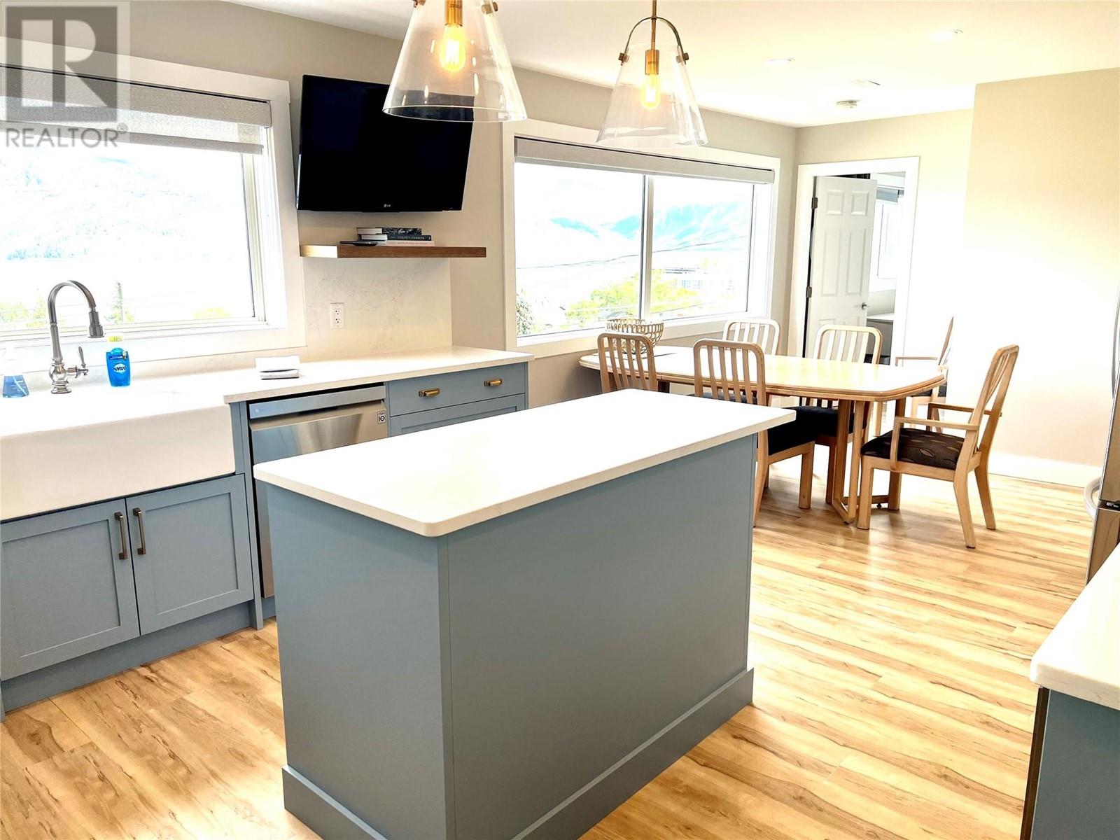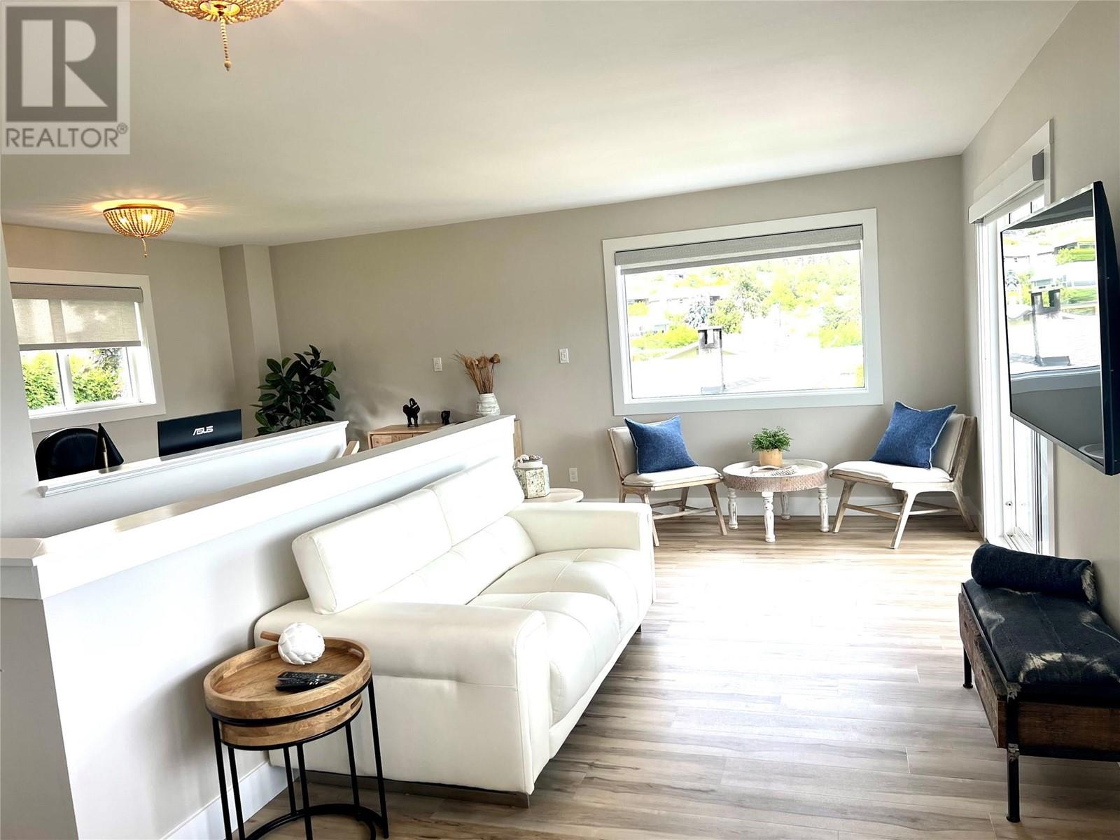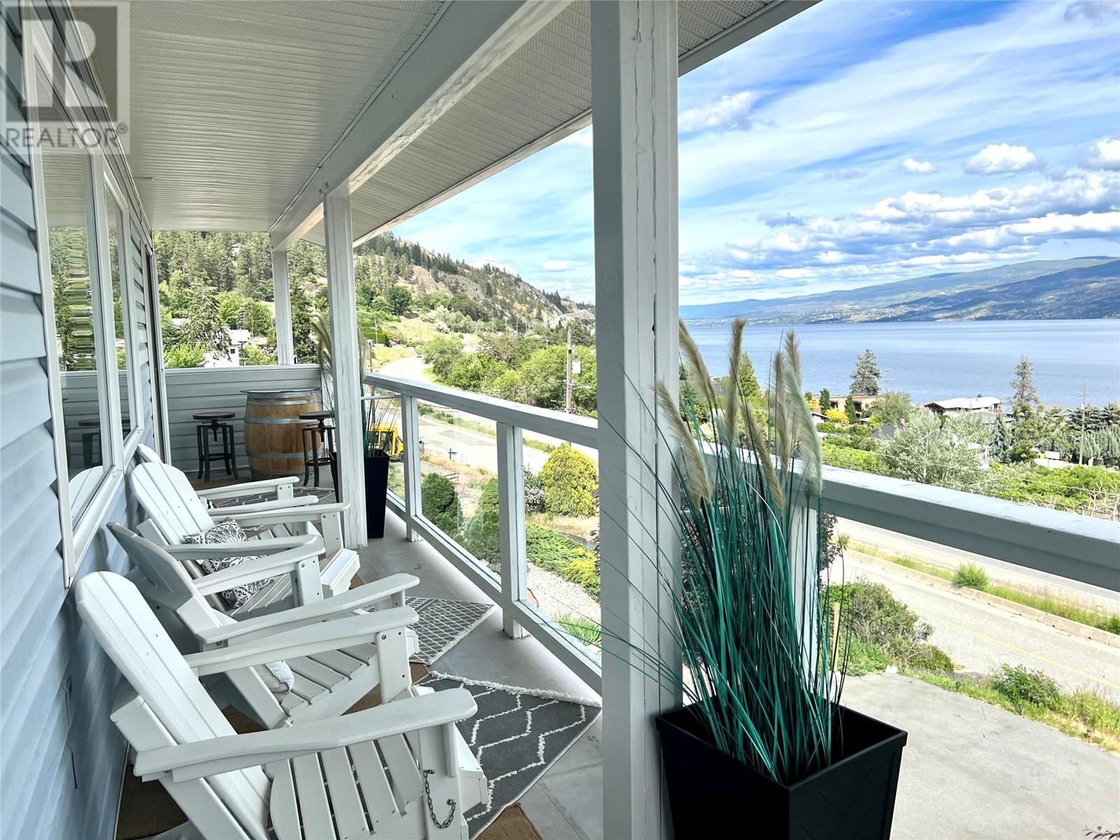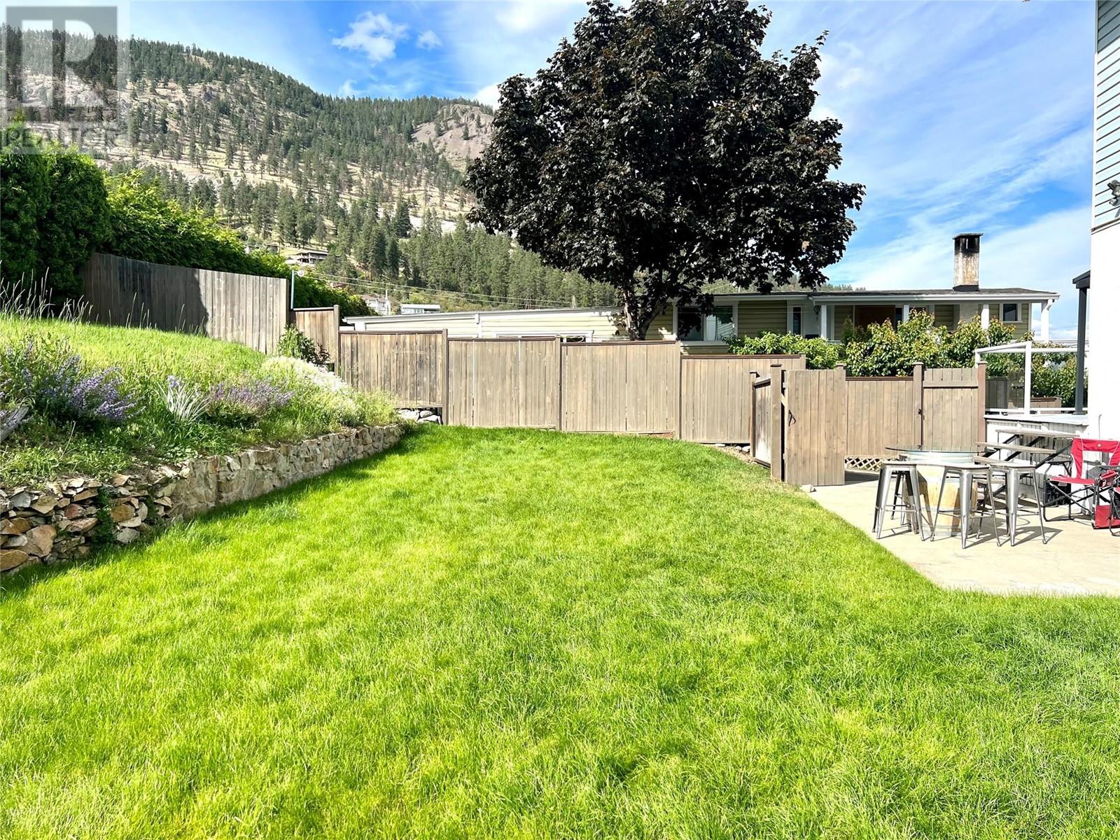4 Bedroom
3 Bathroom
2675 sqft
Central Air Conditioning
See Remarks
Other
Landscaped, Underground Sprinkler
$959,000
OPEN HOUSE: Sun July 7th 1:30 to 3:30pm 5262 Huston Road. Charming Peachland home with 1 bedroom Suite! Ground level suite has functional kitchen w/stainless steel side by side fridge/freezer, Haier dishwasher, tile backsplash, soft close doors/drawers, dining area with office space, cozy living room, French doors to bedroom & 3pc bath + its own laundry. Main level entrance opens to kitchen/dining room, 2 bedrooms, 3pc bath, laundry/furnace room. Gourmet kitchen with quartz countertops, soft close drawers & cabinets is perfect to prepare meals with lake views. Light laminate flooring throughout with tile floor in the bathrooms (no carpets for easy cleaning). Upper level hosts a Luxurious Master bedroom with doors to upper covered deck with sweeping lakeviews, 2 closets & 4pc bathroom. Living area/Lounge up with a few seating areas are perfect for entertaining + separate office area with views of the lake. One of the highlights of this Airbnb is its' 2 covered decks and back patio, each offering a unique perspective of the tranquil 180 degree lake & mountain views! Exceptional rental revenue potential as well for the upper 2 levels. Outside has lush lawn & back patio which are perfect for bocce, volleyball, pets & kids (room for pool). Fully fenced yard with storage shed & gate. Attached single garage, paved driveway provides room for multiple vehicles + paved 2nd parking stall for Suite. Features: full length wall mounted mirrors & TV's in 3 bedrooms, designer lighting. (id:52811)
Property Details
|
MLS® Number
|
10315377 |
|
Property Type
|
Single Family |
|
Neigbourhood
|
Peachland |
|
Amenities Near By
|
Public Transit, Recreation, Shopping |
|
Features
|
Central Island, Two Balconies |
|
Parking Space Total
|
1 |
|
View Type
|
Lake View, Mountain View |
|
Water Front Type
|
Other |
Building
|
Bathroom Total
|
3 |
|
Bedrooms Total
|
4 |
|
Appliances
|
Refrigerator, Dishwasher, Dryer, Cooktop - Electric, Range - Electric, Microwave, Hood Fan, Washer & Dryer |
|
Basement Type
|
Full |
|
Constructed Date
|
1969 |
|
Construction Style Attachment
|
Detached |
|
Cooling Type
|
Central Air Conditioning |
|
Exterior Finish
|
Stucco, Vinyl Siding, Wood Siding |
|
Fire Protection
|
Smoke Detector Only |
|
Flooring Type
|
Laminate, Tile |
|
Heating Type
|
See Remarks |
|
Roof Material
|
Asphalt Shingle |
|
Roof Style
|
Unknown |
|
Stories Total
|
2 |
|
Size Interior
|
2675 Sqft |
|
Type
|
House |
|
Utility Water
|
Municipal Water |
Parking
Land
|
Access Type
|
Easy Access |
|
Acreage
|
No |
|
Fence Type
|
Fence |
|
Land Amenities
|
Public Transit, Recreation, Shopping |
|
Landscape Features
|
Landscaped, Underground Sprinkler |
|
Sewer
|
Municipal Sewage System |
|
Size Frontage
|
75 Ft |
|
Size Irregular
|
0.24 |
|
Size Total
|
0.24 Ac|under 1 Acre |
|
Size Total Text
|
0.24 Ac|under 1 Acre |
|
Zoning Type
|
Residential |
Rooms
| Level |
Type |
Length |
Width |
Dimensions |
|
Second Level |
4pc Bathroom |
|
|
6'0'' x 11'4'' |
|
Second Level |
Primary Bedroom |
|
|
12'0'' x 19'0'' |
|
Second Level |
Living Room |
|
|
25'0'' x 13'0'' |
|
Basement |
Laundry Room |
|
|
5'0'' x 8'0'' |
|
Lower Level |
Bedroom |
|
|
10'6'' x 8'2'' |
|
Lower Level |
Living Room |
|
|
23'0'' x 23'6'' |
|
Lower Level |
Dining Room |
|
|
10'0'' x 8'0'' |
|
Lower Level |
Kitchen |
|
|
12'6'' x 9'4'' |
|
Lower Level |
3pc Bathroom |
|
|
6'0'' x 11'4'' |
|
Main Level |
Laundry Room |
|
|
5'0'' x 7'0'' |
|
Main Level |
3pc Bathroom |
|
|
5'0'' x 11'7'' |
|
Main Level |
Bedroom |
|
|
12'0'' x 13'4'' |
|
Main Level |
Bedroom |
|
|
12'0'' x 9'4'' |
|
Main Level |
Kitchen |
|
|
11'0'' x 13'0'' |
|
Main Level |
Dining Room |
|
|
11'0'' x 13'0'' |
https://www.realtor.ca/real-estate/27048503/5262-huston-road-lot-4-peachland-peachland

















































