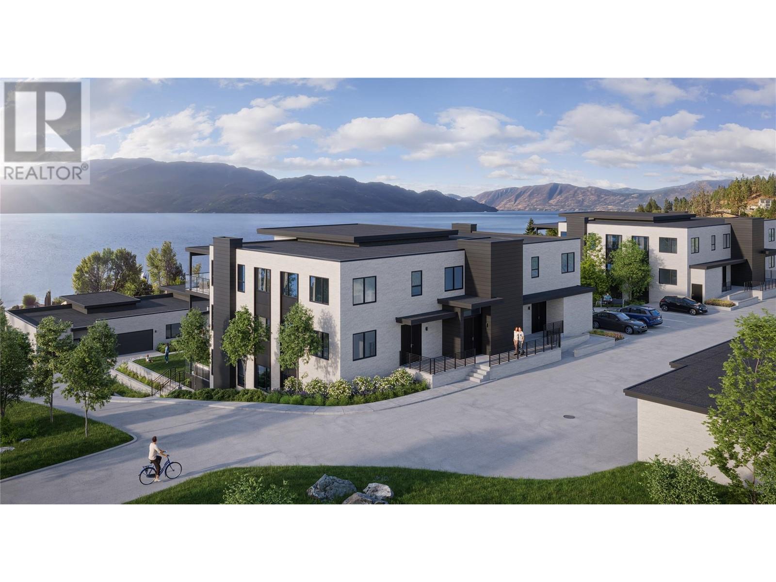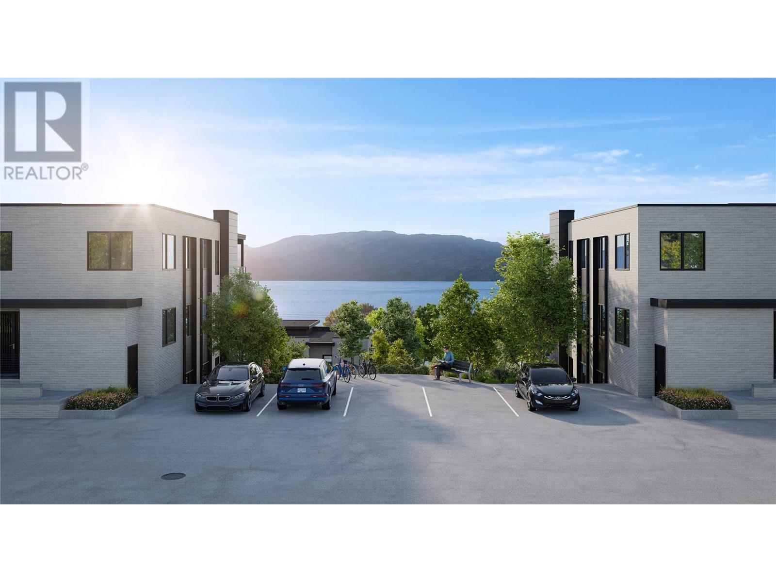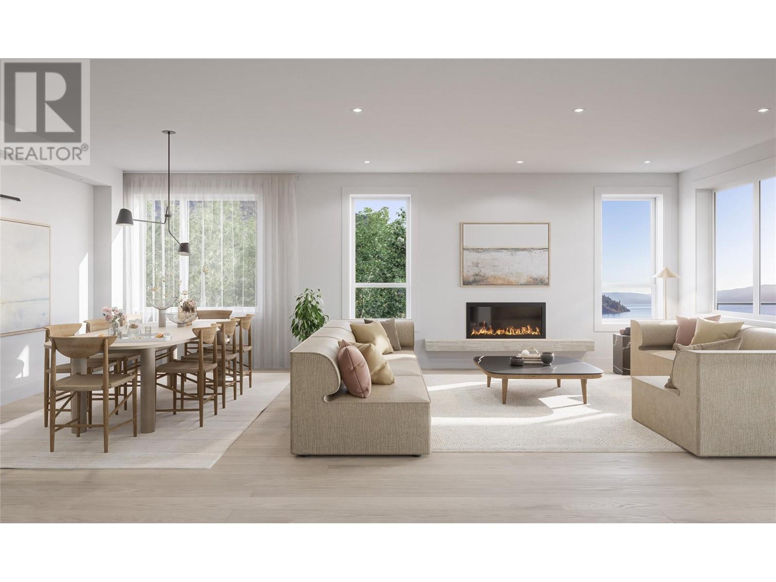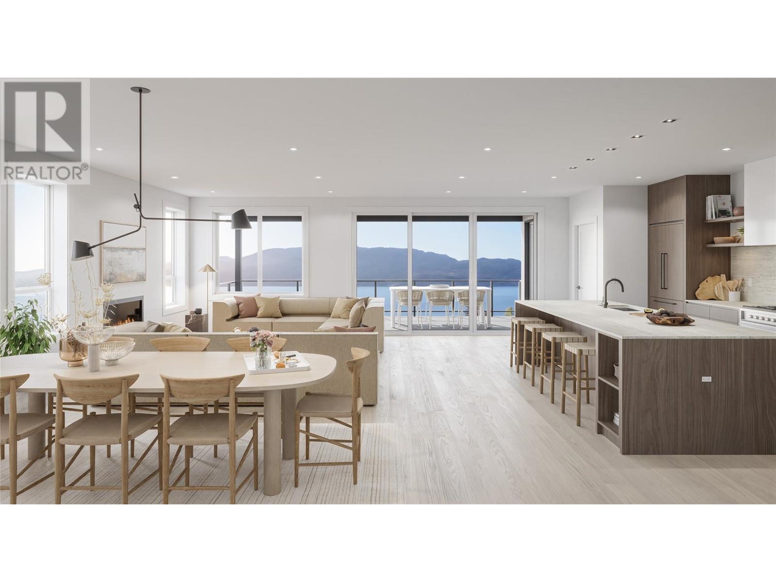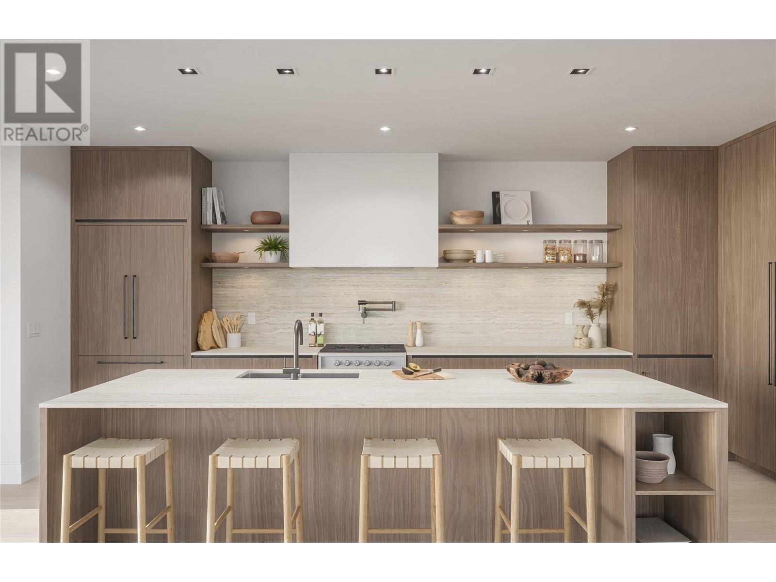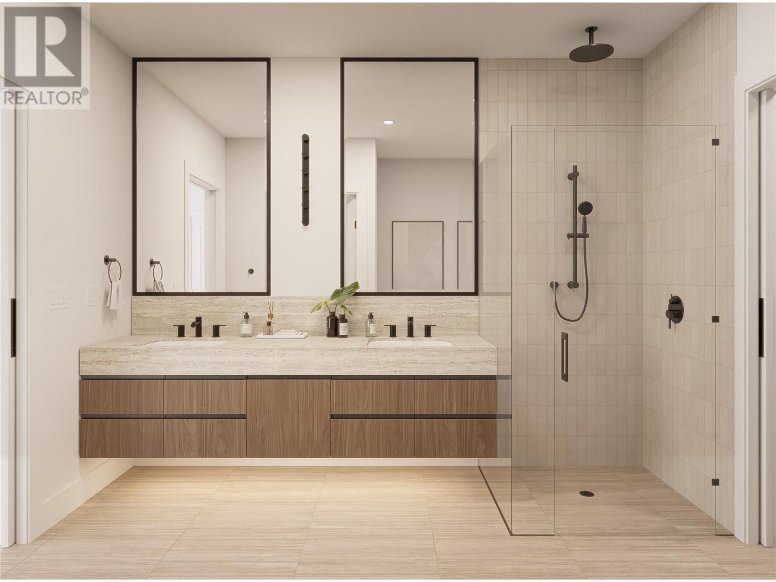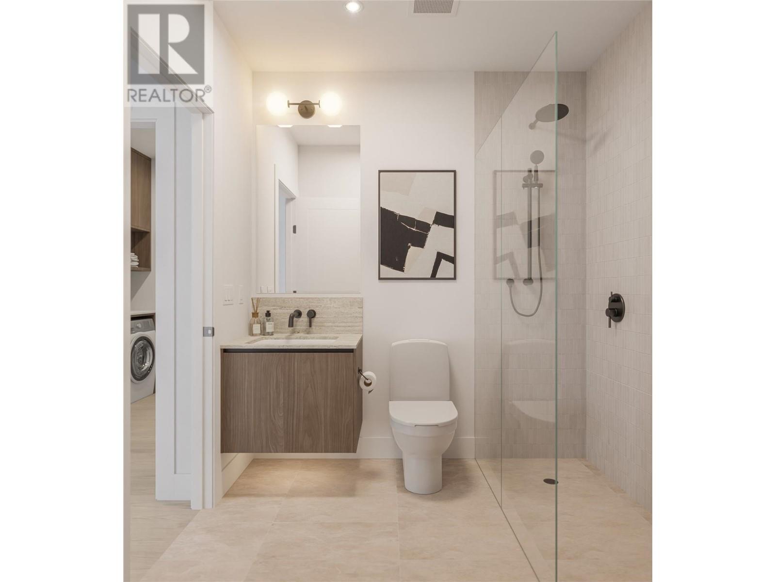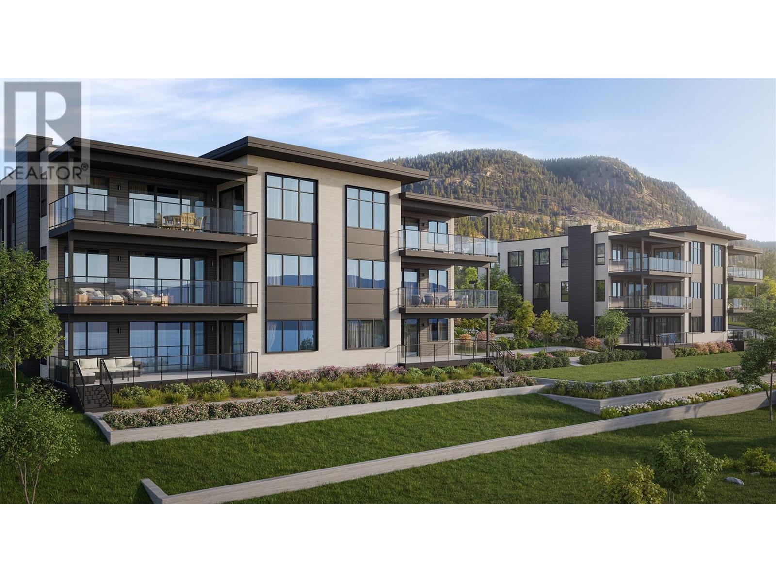Pamela Hanson PREC* | 250-486-1119 (cell) | pamhanson@remax.net
Heather Smith Licensed Realtor | 250-486-7126 (cell) | hsmith@remax.net
5300 Buchanan Road Unit# Prop. Sl1 Peachland, British Columbia V0H 1X1
Interested?
Contact us for more information
$1,140,000Maintenance,
$396.75 Monthly
Maintenance,
$396.75 MonthlyHome awaits at McKay Grove, a collection of fifteen boutique homes terraced into the Peachland hillside. Offering sweeping south-facing lake views and located just steps from the Okanagan’s best beaches and trails, these residences have been carefully appointed with premium designer finishes, fixtures, and appliances to define a new standard of comfort, seclusion and luxury. From engineered hardwood floors and Dekton-clad professional kitchens to Italian-imported custom millwork with integrated Fisher Paykel appliances, McKay Grove has been designed as your forever home. Each home features a private two-stall garage, and are backed by Traveler’s 2-5-10 Warranty. This is a proposed strata lot and title is pending registration. Title will be included in supplements once available. Strata accommodates 1-month minimum rentals, up to two pets (2 dogs OR 2 cats, OR 1 dog and 1 cat) and no speculation tax. (id:52811)
Property Details
| MLS® Number | 10308795 |
| Property Type | Single Family |
| Neigbourhood | Peachland |
| Community Name | McKay Grove |
| Community Features | Rentals Allowed |
| Features | Central Island, One Balcony |
| Parking Space Total | 2 |
| View Type | Lake View, Mountain View |
| Water Front Type | Waterfront On Lake |
Building
| Bathroom Total | 2 |
| Bedrooms Total | 3 |
| Appliances | Dishwasher, Dryer, Range - Gas, Washer |
| Constructed Date | 2024 |
| Construction Style Attachment | Attached |
| Cooling Type | Central Air Conditioning |
| Exterior Finish | Metal, Stone |
| Fire Protection | Smoke Detector Only |
| Fireplace Present | Yes |
| Fireplace Type | Insert |
| Flooring Type | Hardwood, Tile |
| Heating Type | Forced Air, See Remarks |
| Roof Material | Other |
| Roof Style | Unknown |
| Stories Total | 1 |
| Size Interior | 1889 Sqft |
| Type | Row / Townhouse |
| Utility Water | Municipal Water |
Parking
| See Remarks | |
| Detached Garage | 2 |
Land
| Acreage | No |
| Landscape Features | Underground Sprinkler |
| Sewer | Municipal Sewage System |
| Size Total Text | Under 1 Acre |
| Surface Water | Lake |
| Zoning Type | Unknown |
Rooms
| Level | Type | Length | Width | Dimensions |
|---|---|---|---|---|
| Main Level | Other | 19'5'' x 23' | ||
| Main Level | Other | 11'10'' x 24'7'' | ||
| Main Level | Other | 7'4'' x 10'3'' | ||
| Main Level | Full Ensuite Bathroom | 11'7'' x 10'3'' | ||
| Main Level | Living Room | 13'8'' x 17'1'' | ||
| Main Level | Utility Room | 10'3'' x 5'9'' | ||
| Main Level | Full Bathroom | 5'11'' x 8' | ||
| Main Level | Bedroom | 12' x 11'2'' | ||
| Main Level | Primary Bedroom | 14'6'' x 14'5'' | ||
| Main Level | Kitchen | 18'6'' x 9'7'' | ||
| Main Level | Dining Room | 13'8'' x 9'6'' | ||
| Main Level | Laundry Room | 8'4'' x 10'3'' | ||
| Main Level | Bedroom | 12'7'' x 9'11'' | ||
| Main Level | Foyer | 22'3'' x 6'11'' |
https://www.realtor.ca/real-estate/26746903/5300-buchanan-road-unit-prop-sl1-peachland-peachland


