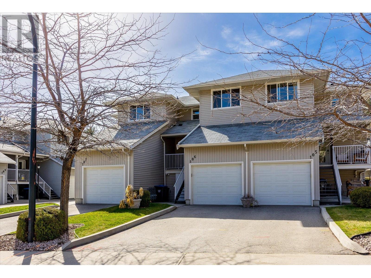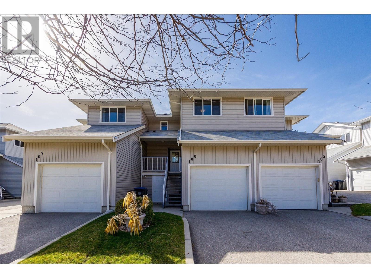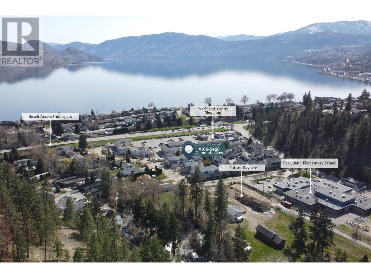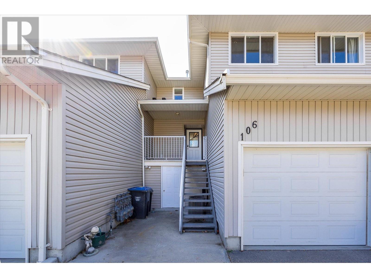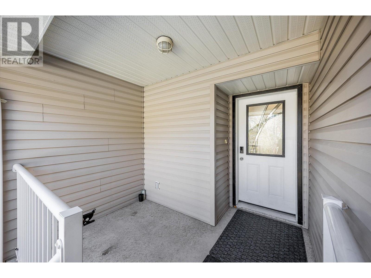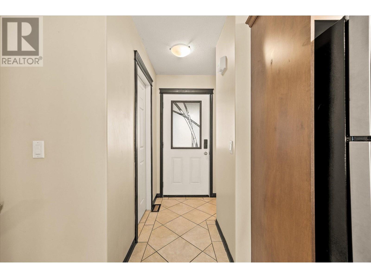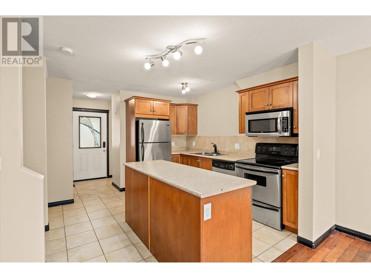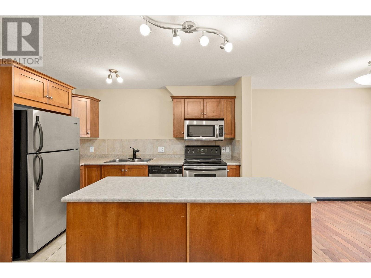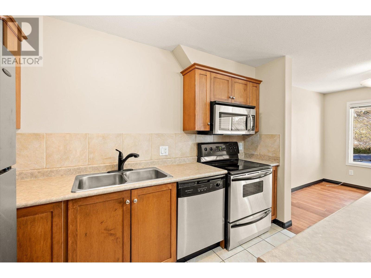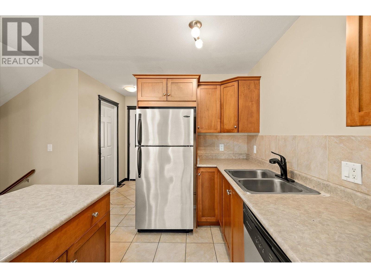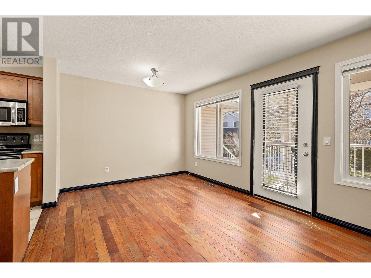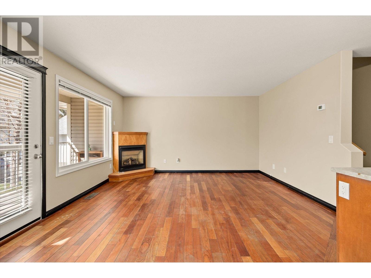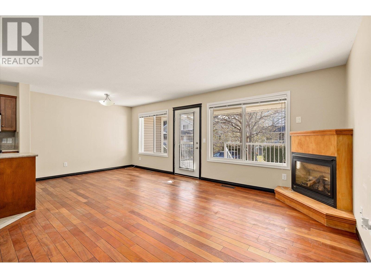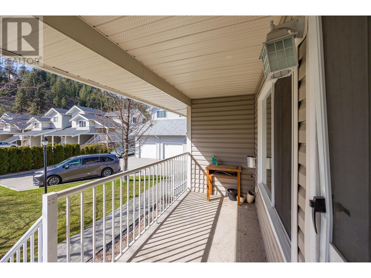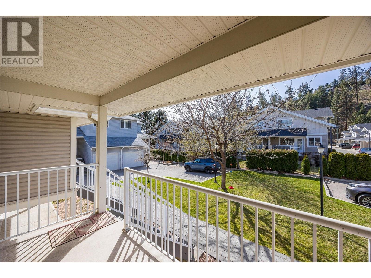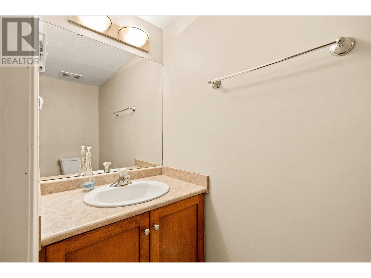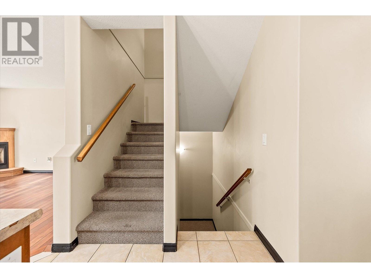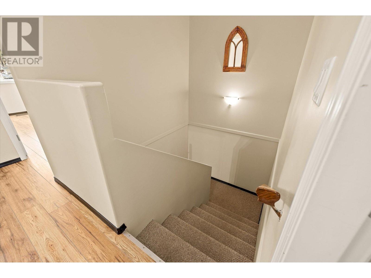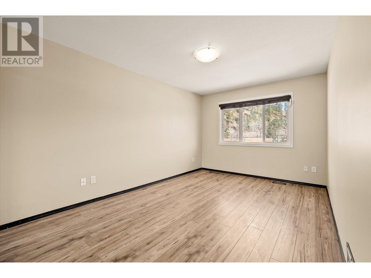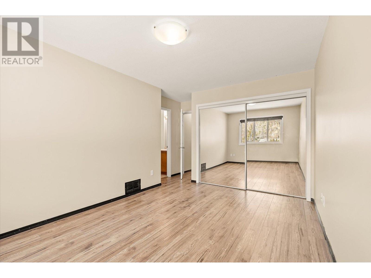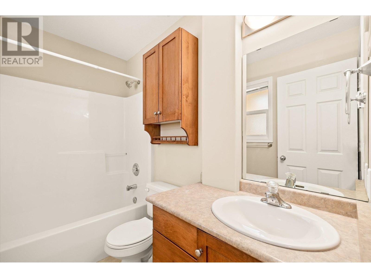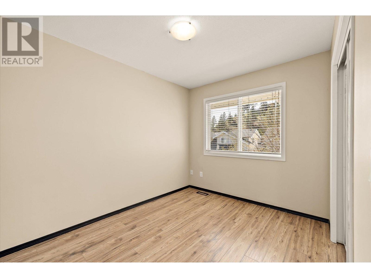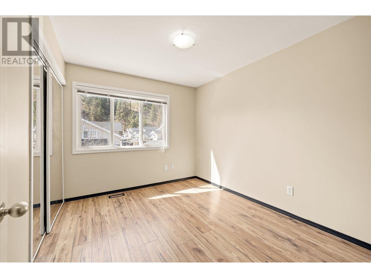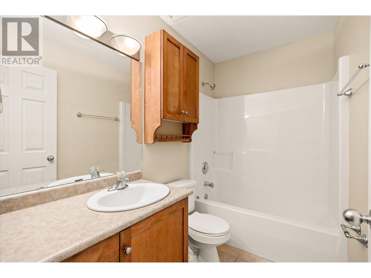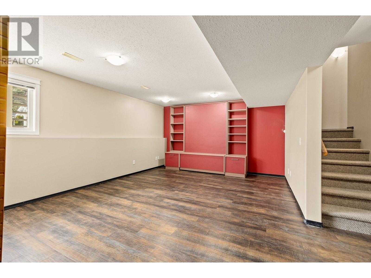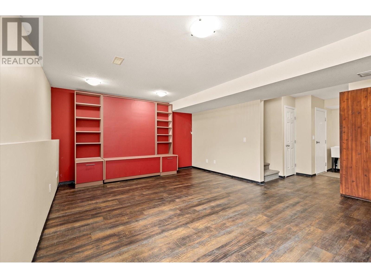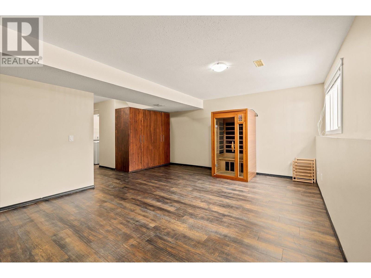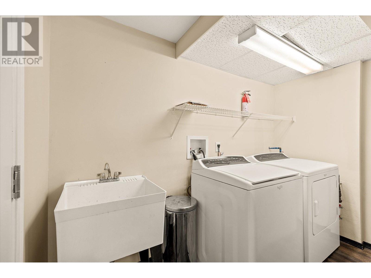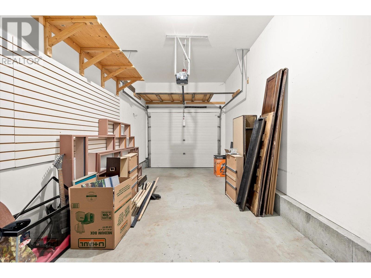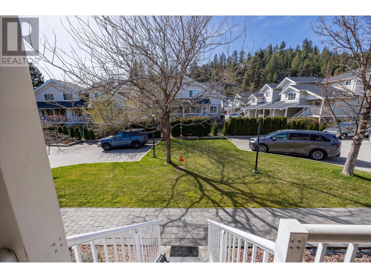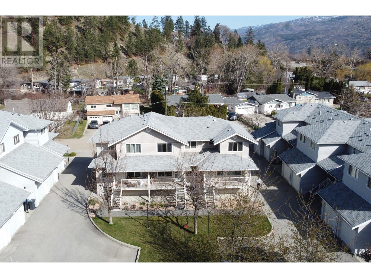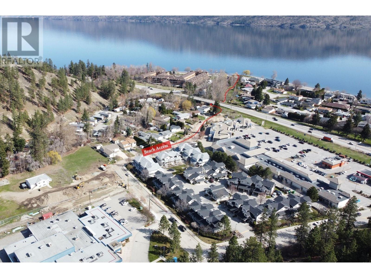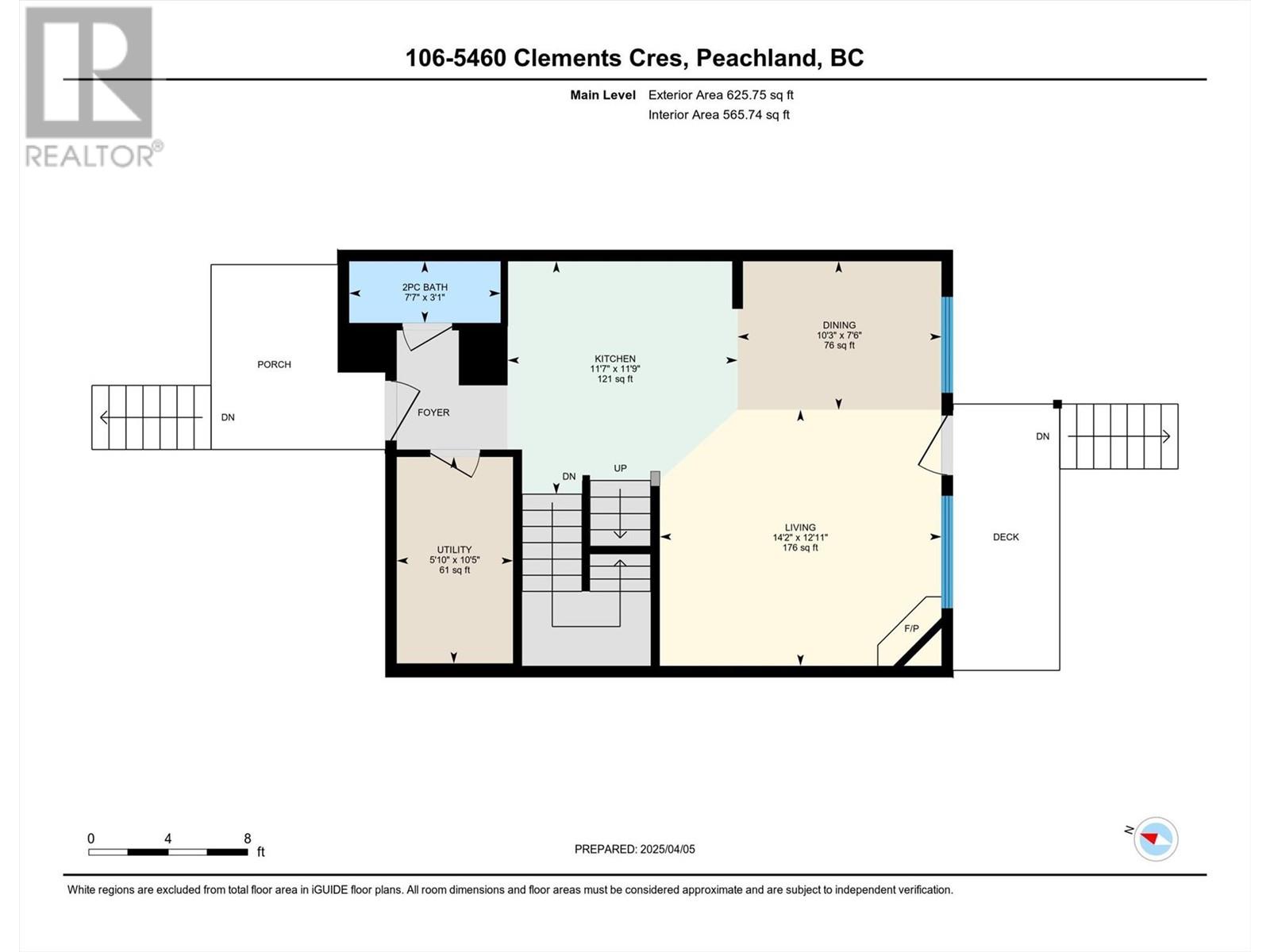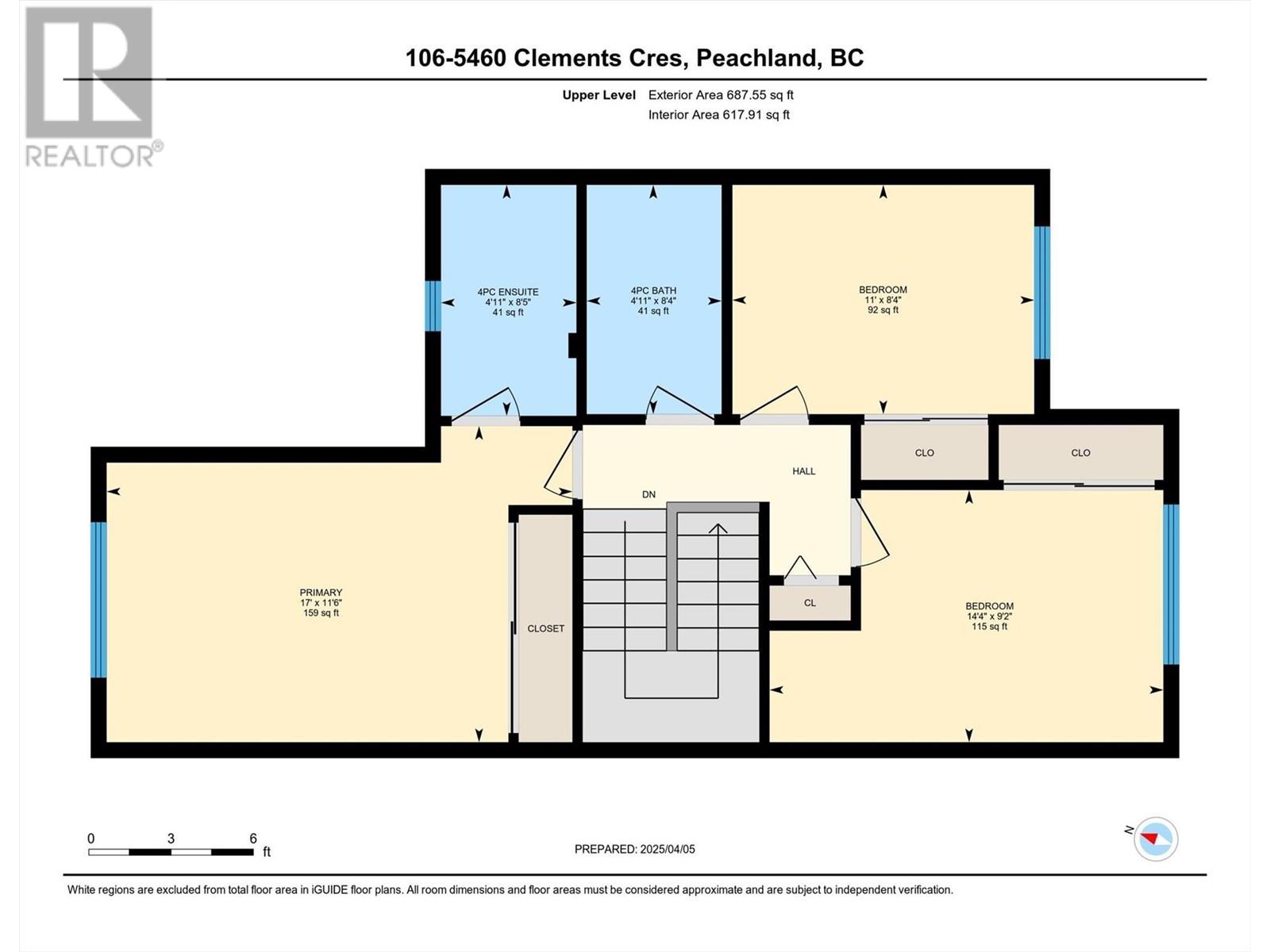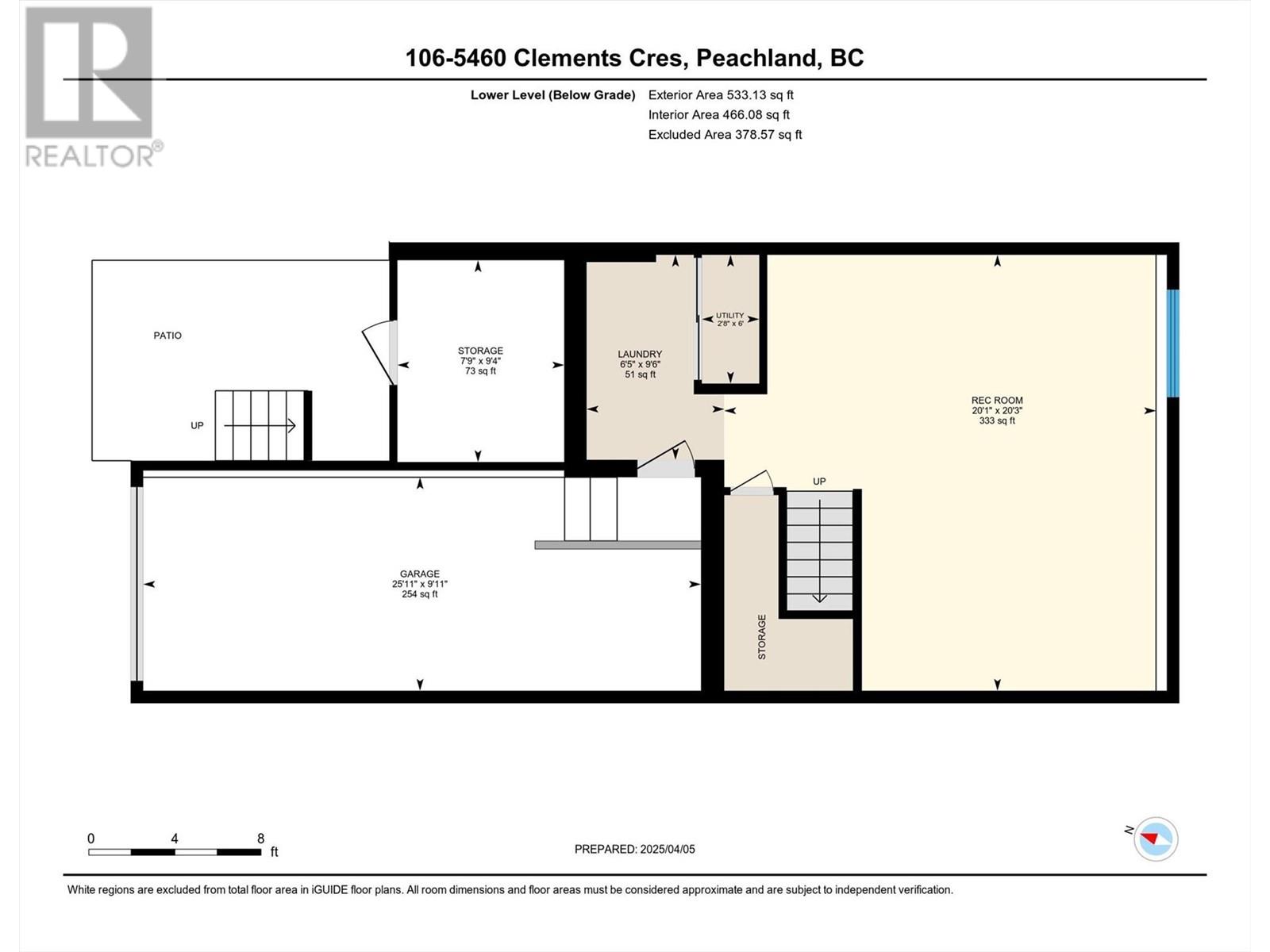Pamela Hanson PREC* | 250-486-1119 (cell) | pamhanson@remax.net
Heather Smith Licensed Realtor | 250-486-7126 (cell) | hsmith@remax.net
5460 Clements Crescent Unit# #106 Peachland, British Columbia V0H 1X5
Interested?
Contact us for more information
$569,000Maintenance, Reserve Fund Contributions, Ground Maintenance, Property Management, Other, See Remarks, Sewer, Water
$420 Monthly
Maintenance, Reserve Fund Contributions, Ground Maintenance, Property Management, Other, See Remarks, Sewer, Water
$420 MonthlyWelcome to Creekside Landing, where lifestyle and location come together in the heart of Peachland. This 3-bedroom, 3-bathroom townhome offers the largest floor plan in the complex and is perfect for young families or downsizers looking for space and potential. The home features a finished basement, attached garage, gas fireplace, and a functional layout that’s ready for your personal touch. Enjoy the convenience of living just a 5-minute walk to Okanagan Lake with direct access via a nearby underpass—perfect for morning strolls, beach days, or evening bike rides. Families will appreciate being within walking distance to Peachland Elementary School and the new daycare currently under construction, making daily routines simple and stress-free. Set on a quiet cul-de-sac, this location also offers quick access to local shops, IGA grocery store, pharmacy, library, and parks—all just minutes away. With scenic mountain views, a peaceful setting, and a family-oriented community, this is your opportunity to enjoy the best of Peachland living. (id:52811)
Open House
This property has open houses!
12:00 pm
Ends at:1:30 pm
Hosted by Gaurav Ahuja
Property Details
| MLS® Number | 10341344 |
| Property Type | Single Family |
| Neigbourhood | Peachland |
| Community Name | Creekside Landing |
| Features | Central Island, Two Balconies |
| Parking Space Total | 2 |
| Storage Type | Storage, Locker |
| View Type | Mountain View |
Building
| Bathroom Total | 3 |
| Bedrooms Total | 3 |
| Constructed Date | 2004 |
| Construction Style Attachment | Attached |
| Cooling Type | Central Air Conditioning |
| Exterior Finish | Vinyl Siding |
| Fireplace Fuel | Gas |
| Fireplace Present | Yes |
| Fireplace Type | Unknown |
| Half Bath Total | 1 |
| Heating Type | Forced Air, See Remarks |
| Roof Material | Asphalt Shingle |
| Roof Style | Unknown |
| Stories Total | 3 |
| Size Interior | 1650 Sqft |
| Type | Row / Townhouse |
| Utility Water | Municipal Water |
Parking
| Attached Garage | 1 |
Land
| Acreage | No |
| Landscape Features | Underground Sprinkler |
| Sewer | Municipal Sewage System |
| Size Total Text | Under 1 Acre |
| Surface Water | Creek Or Stream |
| Zoning Type | Unknown |
Rooms
| Level | Type | Length | Width | Dimensions |
|---|---|---|---|---|
| Second Level | Bedroom | 11'0'' x 8'4'' | ||
| Second Level | Bedroom | 14'4'' x 9'2'' | ||
| Second Level | Primary Bedroom | 17' x 11'6'' | ||
| Second Level | 4pc Ensuite Bath | 8'5'' x 4'11'' | ||
| Second Level | 4pc Bathroom | 8'4'' x 4'11'' | ||
| Lower Level | Other | 25'11'' x 9'11'' | ||
| Lower Level | Utility Room | 6'0'' x 2'8'' | ||
| Lower Level | Storage | 9'4'' x 7'9'' | ||
| Lower Level | Recreation Room | 20'3'' x 20'1'' | ||
| Lower Level | Laundry Room | 9'6'' x 6'5'' | ||
| Main Level | Utility Room | 10'5'' x 5'10'' | ||
| Main Level | Living Room | 14'2'' x 12'11'' | ||
| Main Level | Kitchen | 11'9'' x 11'7'' | ||
| Main Level | Dining Room | 7'6'' x 10'3'' | ||
| Main Level | 2pc Bathroom | 7'7'' x 3'1'' |
https://www.realtor.ca/real-estate/28138859/5460-clements-crescent-unit-106-peachland-peachland


