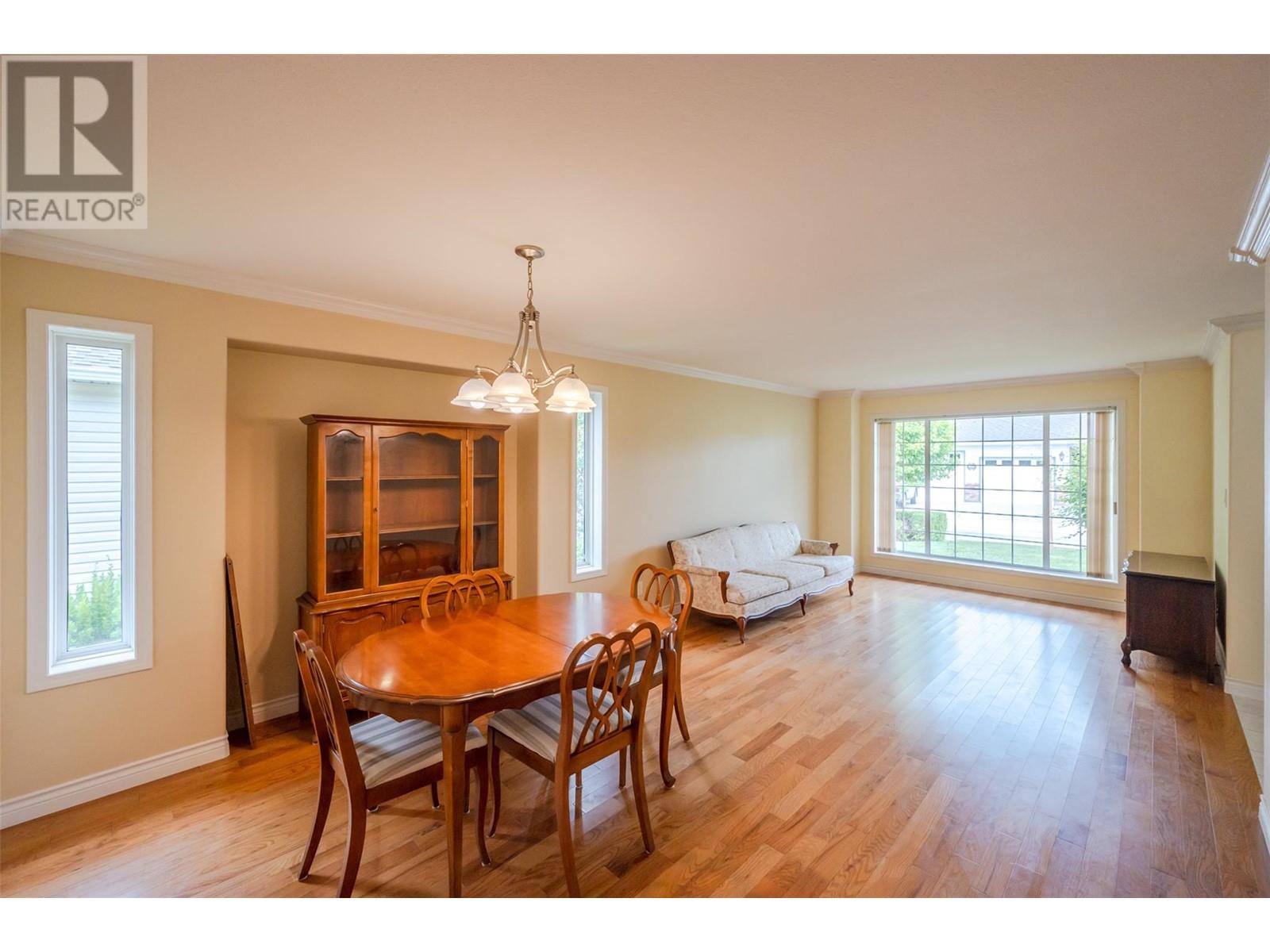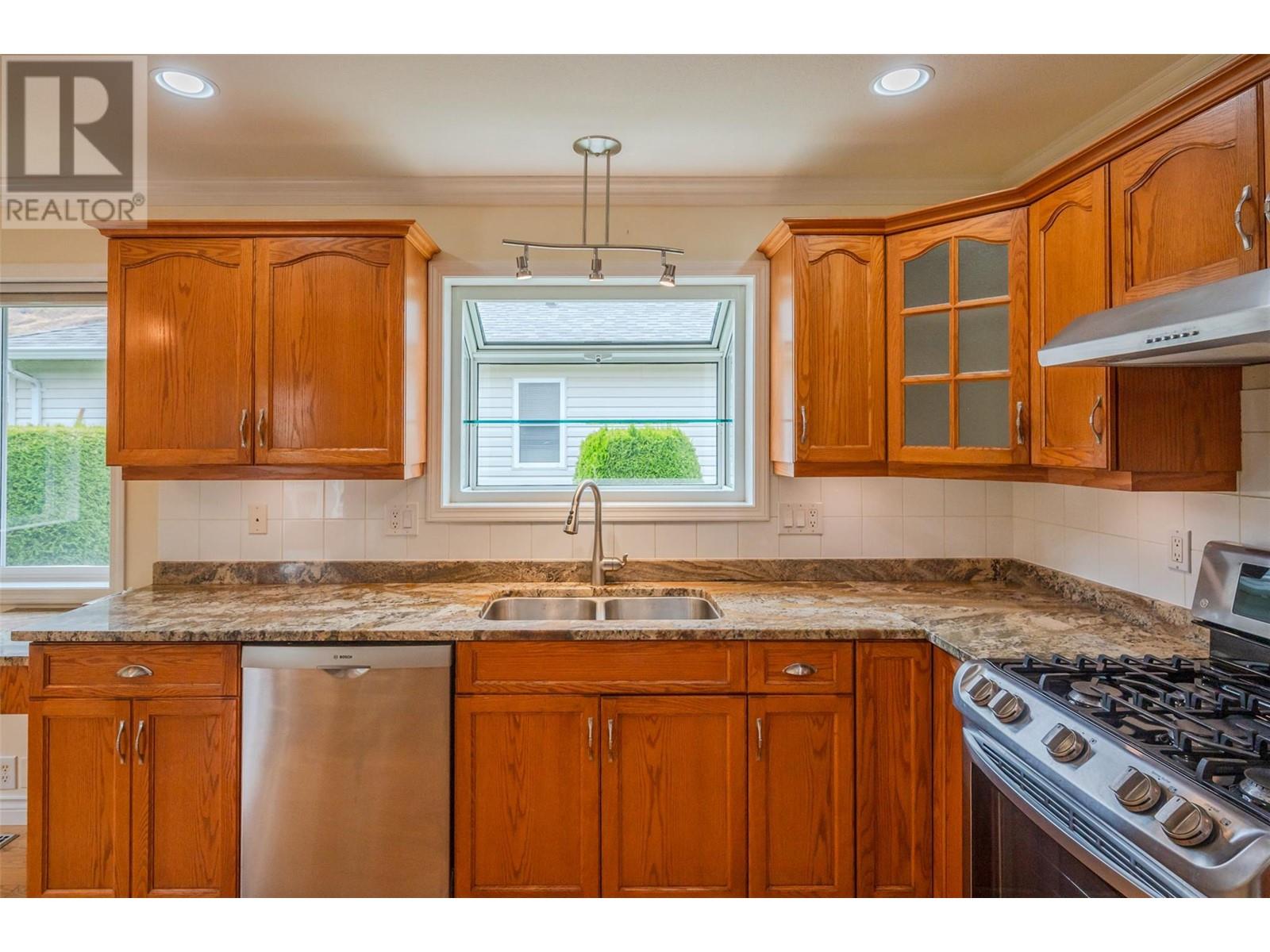Pamela Hanson PREC* | 250-486-1119 (cell) | pamhanson@remax.net
Heather Smith Licensed Realtor | 250-486-7126 (cell) | hsmith@remax.net
555 Red Wing Drive Penticton, British Columbia V2A 8K6
Interested?
Contact us for more information
$445,000Maintenance, Ground Maintenance, Property Management, Other, See Remarks
$220 Monthly
Maintenance, Ground Maintenance, Property Management, Other, See Remarks
$220 MonthlyYou’re going to love this bright rancher with a quiet & private yard in Red Wing Resort. Original owners on this 2004 built home that has been well cared for. Almost 1500 sq ft of living space with a large living room, separate TV room, 2 car garage, and easy access crawl space for extra storage. Lovely hardwood floors throughout the main living space lead into a Kitchen with updated stainless appliances and quartz countertops. The backyard has great privacy and lots of space for enjoying the patio, flowers, grass and gardens. Roof was replaced a few years ago. A double garage with some built in shelving also provides easy access to a 4 foot high crawlspace. Red Wing is a 40+ community that allows pets and has a beautiful lakefront community centre beach, RV storage and dock. Pre-paid lease until 2036, monthly HOA fees are $220. Contingent. (id:52811)
Property Details
| MLS® Number | 10317457 |
| Property Type | Single Family |
| Neigbourhood | Main North |
| Community Name | Red Wing Resort |
| Community Features | Adult Oriented, Recreational Facilities, Pets Allowed With Restrictions, Seniors Oriented |
| Features | Level Lot |
| Parking Space Total | 2 |
| Structure | Clubhouse |
Building
| Bathroom Total | 2 |
| Bedrooms Total | 2 |
| Amenities | Clubhouse, Other, Recreation Centre, Rv Storage |
| Appliances | Refrigerator, Dishwasher, Range - Gas, Microwave, Hood Fan, Washer & Dryer |
| Constructed Date | 2004 |
| Construction Style Attachment | Detached |
| Cooling Type | Central Air Conditioning |
| Exterior Finish | Brick, Vinyl Siding |
| Fire Protection | Controlled Entry |
| Fireplace Fuel | Gas |
| Fireplace Present | Yes |
| Fireplace Type | Unknown |
| Flooring Type | Carpeted, Hardwood, Tile |
| Heating Type | Forced Air, See Remarks |
| Roof Material | Asphalt Shingle |
| Roof Style | Unknown |
| Stories Total | 1 |
| Size Interior | 1492 Sqft |
| Type | House |
| Utility Water | Co-operative Well |
Parking
| Attached Garage | 2 |
Land
| Access Type | Easy Access |
| Acreage | No |
| Landscape Features | Landscaped, Level, Underground Sprinkler |
| Sewer | See Remarks |
| Size Total Text | Under 1 Acre |
| Zoning Type | Residential |
Rooms
| Level | Type | Length | Width | Dimensions |
|---|---|---|---|---|
| Main Level | Dining Nook | 9' x 6'7'' | ||
| Main Level | Recreation Room | 12'3'' x 19'2'' | ||
| Main Level | Foyer | 10'4'' x 6'4'' | ||
| Main Level | 4pc Ensuite Bath | Measurements not available | ||
| Main Level | 3pc Bathroom | Measurements not available | ||
| Main Level | Bedroom | 11' x 10' | ||
| Main Level | Primary Bedroom | 14' x 12' | ||
| Main Level | Laundry Room | 10' x 6'3'' | ||
| Main Level | Kitchen | 11'10'' x 10'7'' | ||
| Main Level | Dining Room | 11'10'' x 8'8'' | ||
| Main Level | Living Room | 11'10'' x 15'9'' |
https://www.realtor.ca/real-estate/27077489/555-red-wing-drive-penticton-main-north















































