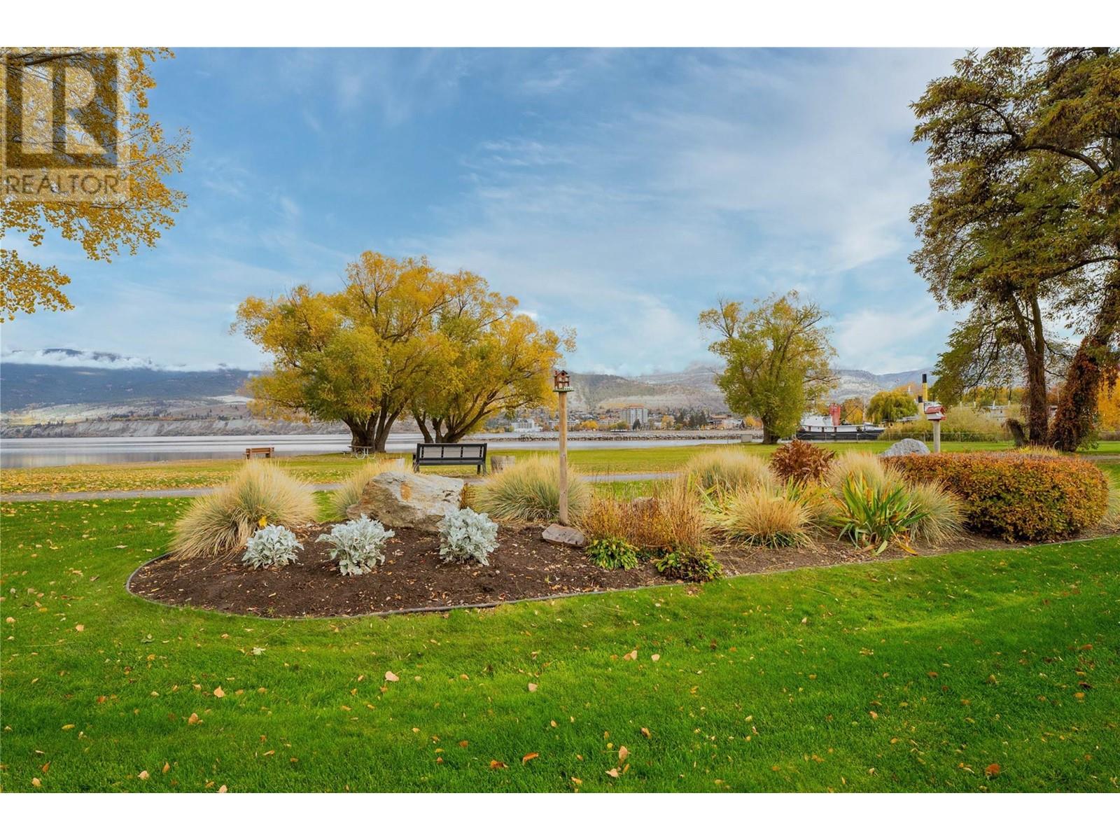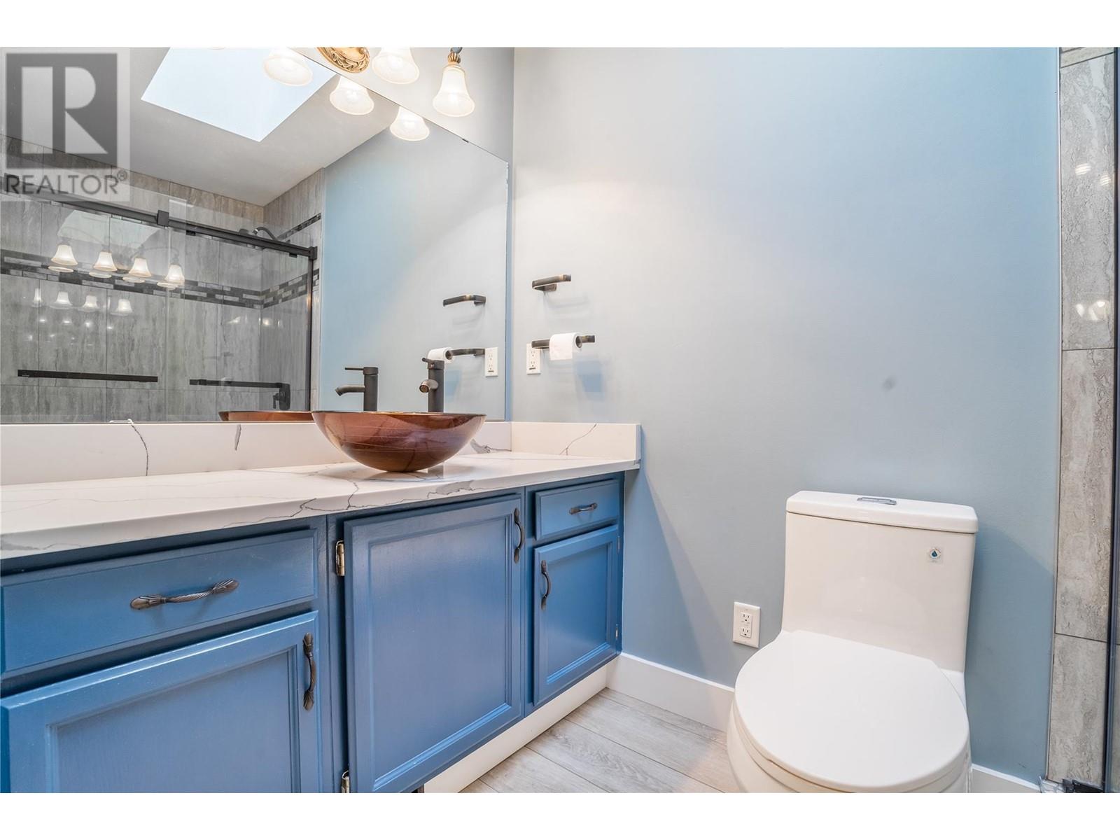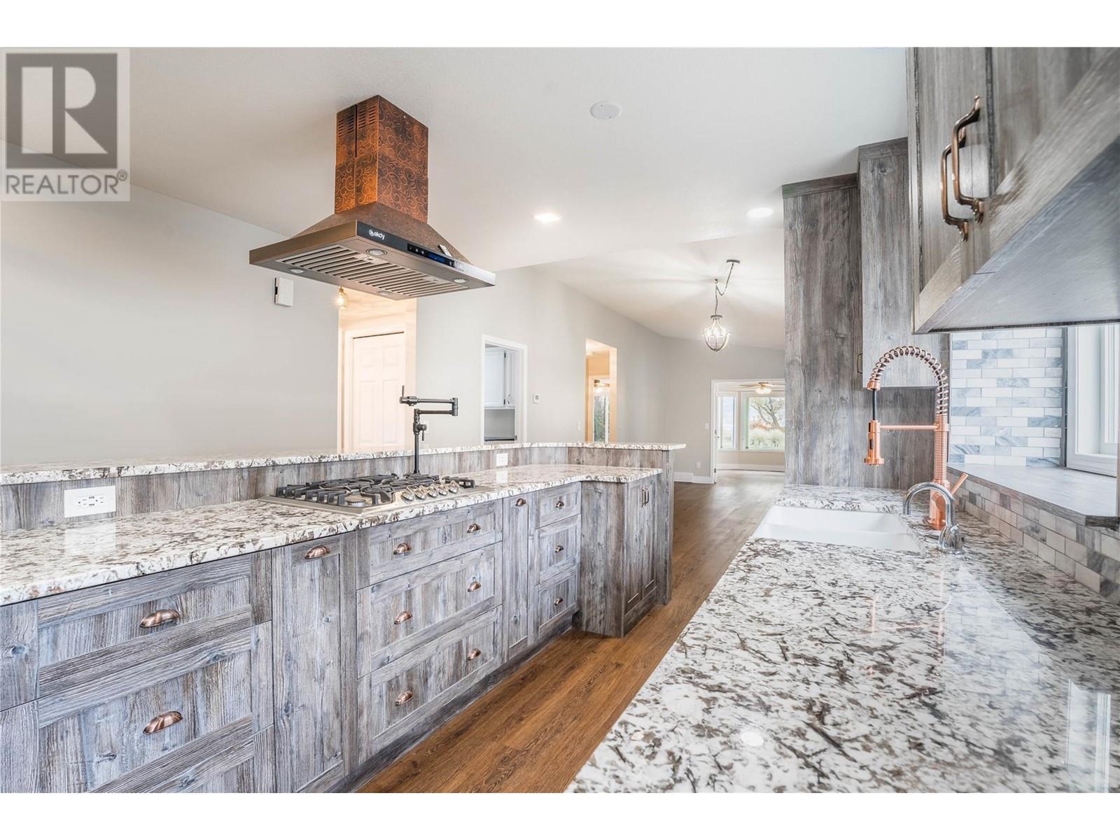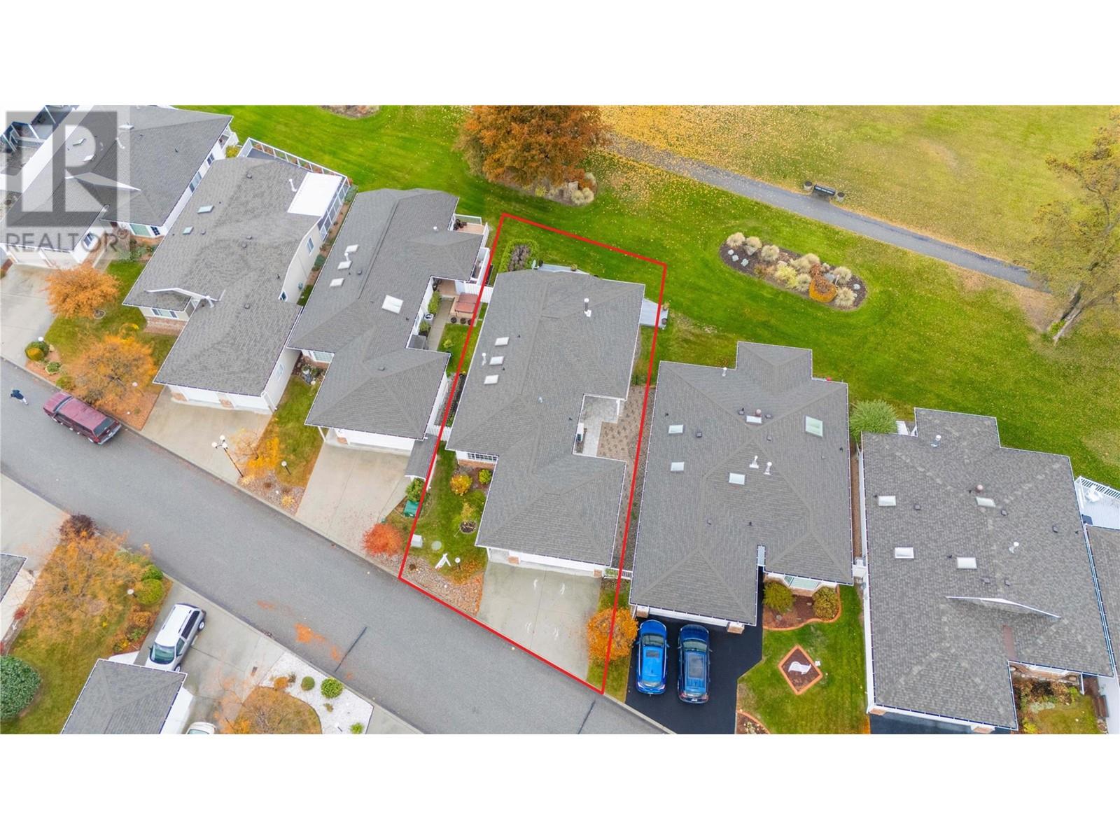2 Bedroom
2 Bathroom
1592 sqft
Fireplace
Heat Pump
Heat Pump
Waterfront On Lake
Landscaped, Level, Underground Sprinkler
$699,000
Lakeview, Lakeshore, Lakeside. What more could you ask for in this Newly Renovated Rancher. With over $100,000.00 in Renovations, including high end appliances, gas cooktop and must have accessories with convenient Pot Filler. Snuggle up in front of the wood burning fireplace, while enjoying the lake, mountain, and city views that stretch as far as the eye can see. Just a 10 minute walk to the Farmers Market, Restaurants and the Vibrant Downton Penticton City Center. The Okanagan Lifestyle awaits you!! Come relax and enjoy! (id:52811)
Property Details
|
MLS® Number
|
10328126 |
|
Property Type
|
Single Family |
|
Neigbourhood
|
Husula/West Bench/Sage Mesa |
|
Amenities Near By
|
Airport |
|
Community Features
|
Adult Oriented, Seniors Oriented |
|
Features
|
Level Lot, Central Island |
|
Parking Space Total
|
2 |
|
Structure
|
Clubhouse |
|
View Type
|
Lake View, Mountain View |
|
Water Front Type
|
Waterfront On Lake |
Building
|
Bathroom Total
|
2 |
|
Bedrooms Total
|
2 |
|
Amenities
|
Clubhouse, Party Room |
|
Appliances
|
Refrigerator, Cooktop, Dishwasher, Dryer, Oven - Electric, Water Heater - Electric, Cooktop - Gas, Hot Water Instant, Microwave, Hood Fan, Washer & Dryer, Oven - Built-in |
|
Basement Type
|
Crawl Space |
|
Constructed Date
|
1988 |
|
Construction Style Attachment
|
Detached |
|
Cooling Type
|
Heat Pump |
|
Exterior Finish
|
Vinyl Siding |
|
Fireplace Present
|
Yes |
|
Fireplace Type
|
Free Standing Metal |
|
Flooring Type
|
Carpeted, Vinyl |
|
Heating Type
|
Heat Pump |
|
Roof Material
|
Asphalt Shingle |
|
Roof Style
|
Unknown |
|
Stories Total
|
1 |
|
Size Interior
|
1592 Sqft |
|
Type
|
House |
|
Utility Water
|
Community Water User's Utility |
Parking
|
Attached Garage
|
2 |
|
Heated Garage
|
|
|
R V
|
|
Land
|
Access Type
|
Easy Access |
|
Acreage
|
No |
|
Fence Type
|
Chain Link |
|
Land Amenities
|
Airport |
|
Landscape Features
|
Landscaped, Level, Underground Sprinkler |
|
Sewer
|
Municipal Sewage System |
|
Size Total Text
|
Under 1 Acre |
|
Zoning Type
|
Unknown |
Rooms
| Level |
Type |
Length |
Width |
Dimensions |
|
Main Level |
4pc Ensuite Bath |
|
|
Measurements not available |
|
Main Level |
4pc Bathroom |
|
|
Measurements not available |
|
Main Level |
Living Room |
|
|
21'11'' x 10'11'' |
|
Main Level |
Kitchen |
|
|
17'5'' x 8' |
|
Main Level |
Recreation Room |
|
|
12'4'' x 9'5'' |
|
Main Level |
Family Room |
|
|
12'9'' x 11'11'' |
|
Main Level |
Primary Bedroom |
|
|
14' x 11'6'' |
|
Main Level |
Bedroom |
|
|
11'8'' x 12' |
|
Main Level |
Dining Room |
|
|
12' x 11'11'' |
https://www.realtor.ca/real-estate/27634547/57-kingfisher-drive-penticton-husulawest-benchsage-mesa































































