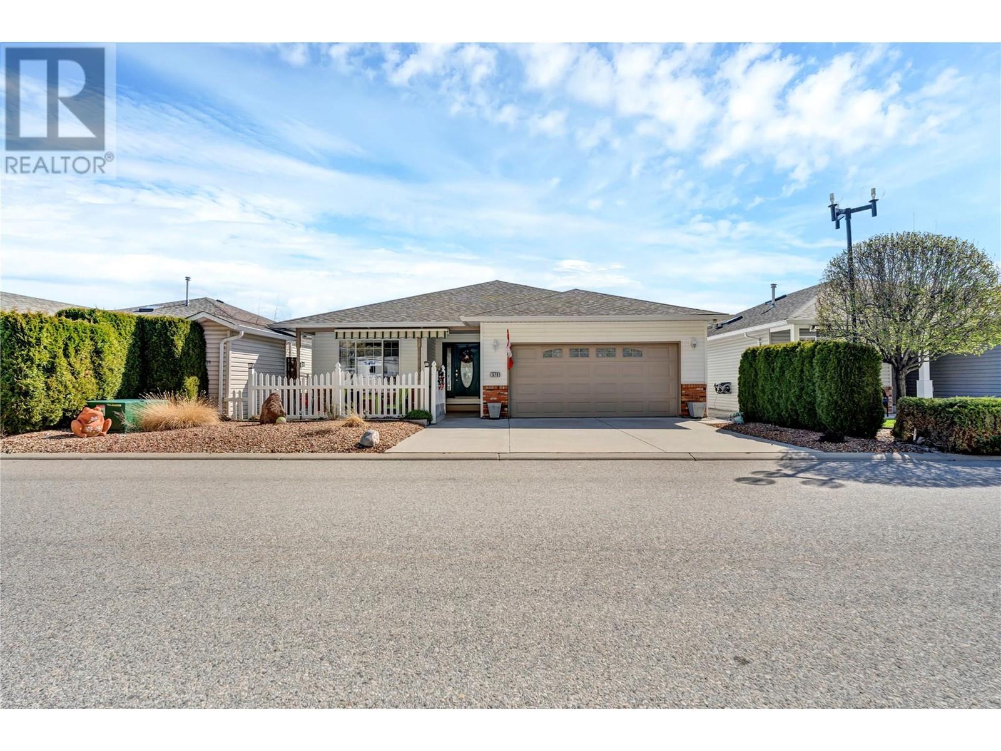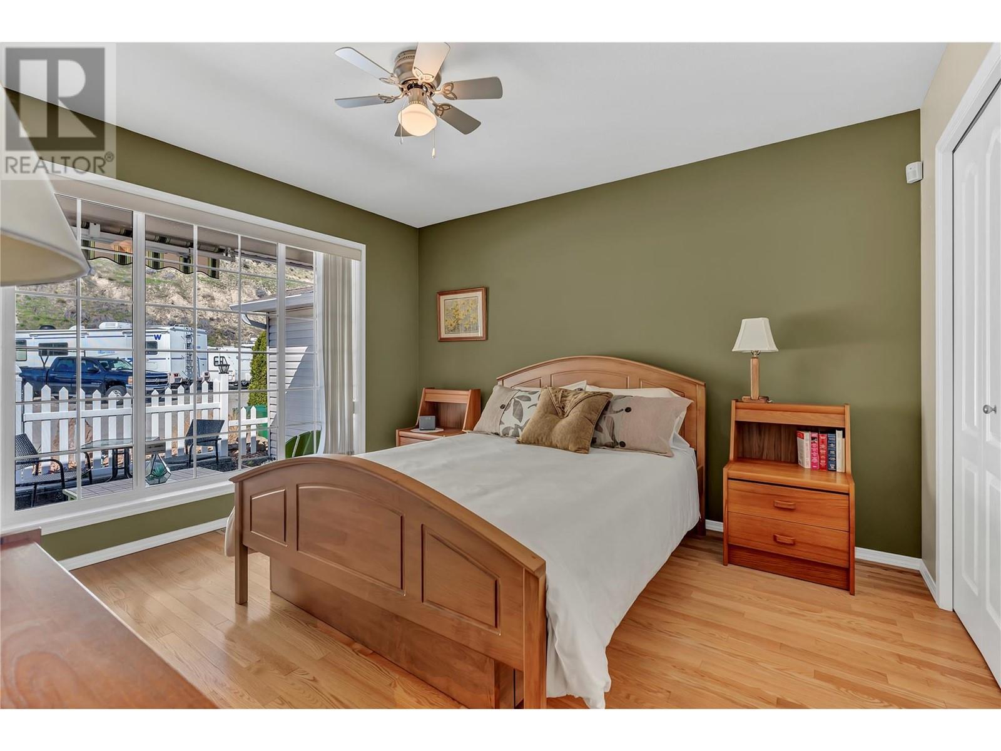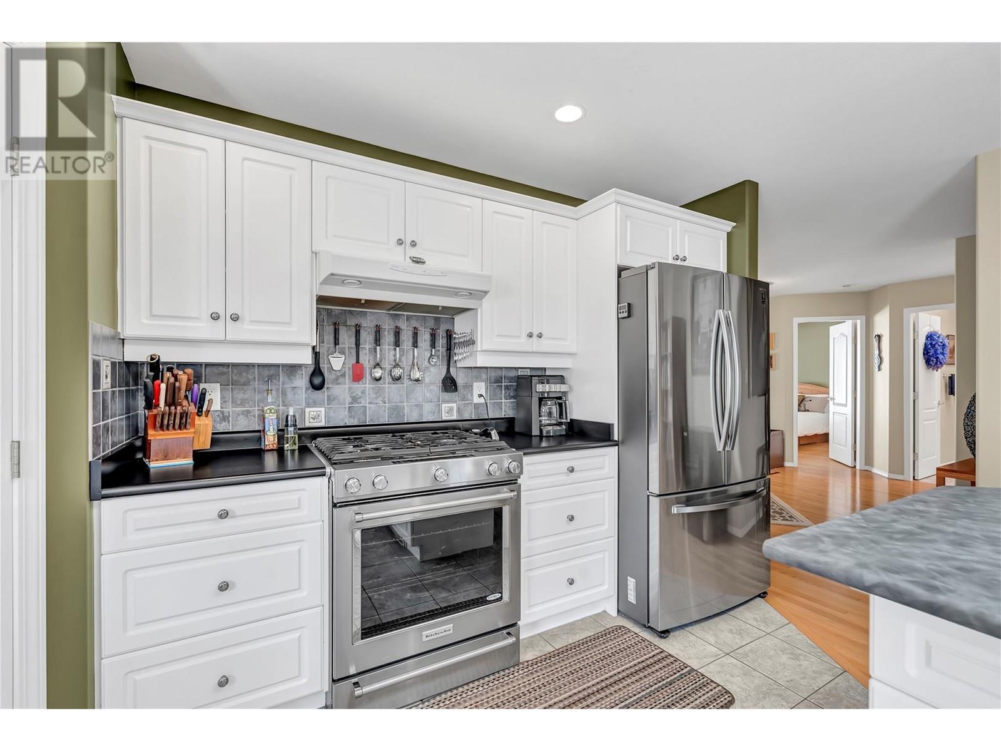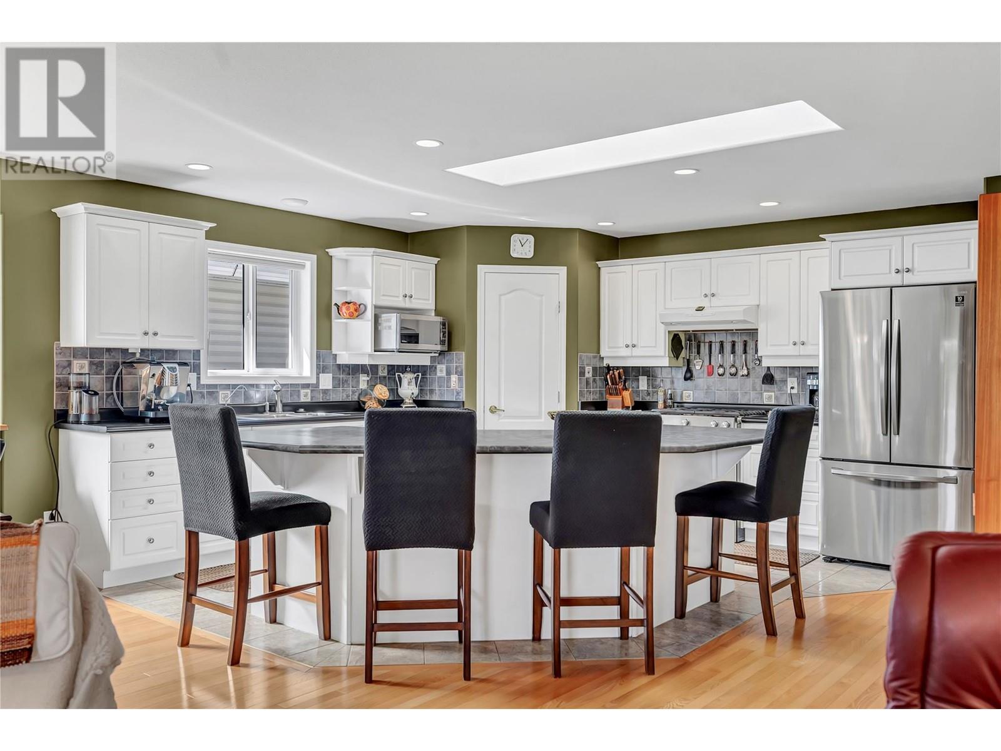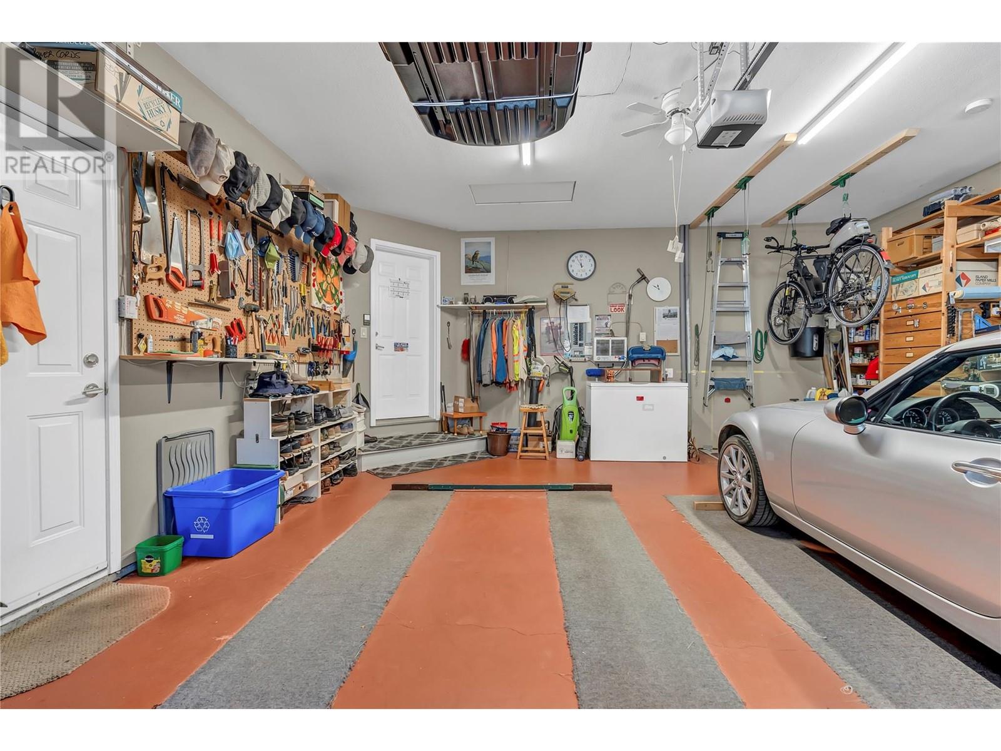Pamela Hanson PREC* | 250-486-1119 (cell) | pamhanson@remax.net
Heather Smith Licensed Realtor | 250-486-7126 (cell) | hsmith@remax.net
576 Red Wing Drive Penticton, British Columbia V2A 8N7
Interested?
Contact us for more information
$519,900
OPEN HOUSE SATURDAY APRIL 19 10-11 AM. 1650 sqft Rancher in Red Wing Resorts. Sitting on one of the quiet streets, this home has been smartly renovated for a functional, peaceful lifestyle. The home offers hardwood floors throughout, a beautiful open kitchen, 2 bedrooms with a separate layout, and a den. The garage has direct access to the home, a rare feature in Red Wing Resorts. The front and back outside spaces have been taken care of beautifully with a well-kept landscaping, wired in speakers, and even a heater in the backyard to extend the time you can enjoy sitting outside into more chilly months. This is a beautiful and timeless home. (id:52811)
Open House
This property has open houses!
10:00 am
Ends at:11:00 am
Property Details
| MLS® Number | 10343408 |
| Property Type | Single Family |
| Neigbourhood | Husula/West Bench/Sage Mesa |
| Community Features | Adult Oriented, Seniors Oriented |
| Features | Private Setting |
| Parking Space Total | 2 |
| Storage Type | Storage |
| Structure | Clubhouse |
Building
| Bathroom Total | 2 |
| Bedrooms Total | 2 |
| Amenities | Clubhouse |
| Appliances | Dishwasher, Dryer, Cooktop - Gas, Oven, Washer |
| Architectural Style | Ranch |
| Basement Type | Crawl Space |
| Constructed Date | 2004 |
| Construction Style Attachment | Detached |
| Cooling Type | Central Air Conditioning |
| Exterior Finish | Vinyl Siding |
| Fire Protection | Controlled Entry, Security System |
| Fireplace Fuel | Gas |
| Fireplace Present | Yes |
| Fireplace Type | Unknown |
| Flooring Type | Hardwood |
| Heating Type | Forced Air, See Remarks |
| Roof Material | Asphalt Shingle |
| Roof Style | Unknown |
| Stories Total | 1 |
| Size Interior | 1650 Sqft |
| Type | House |
| Utility Water | Municipal Water |
Parking
| Attached Garage | 2 |
Land
| Access Type | Highway Access |
| Acreage | No |
| Sewer | Municipal Sewage System |
| Size Irregular | 0.1 |
| Size Total | 0.1 Ac|under 1 Acre |
| Size Total Text | 0.1 Ac|under 1 Acre |
| Zoning Type | Unknown |
Rooms
| Level | Type | Length | Width | Dimensions |
|---|---|---|---|---|
| Main Level | Office | 10'11'' x 10'10'' | ||
| Main Level | 4pc Bathroom | 10'4'' x 4'11'' | ||
| Main Level | Bedroom | 13'4'' x 11'6'' | ||
| Main Level | 3pc Ensuite Bath | 11'4'' x 8' | ||
| Main Level | Primary Bedroom | 19'5'' x 14'4'' | ||
| Main Level | Dining Room | 11'5'' x 8'1'' | ||
| Main Level | Kitchen | 14'11'' x 14'5'' | ||
| Main Level | Living Room | 18'1'' x 14'3'' |
https://www.realtor.ca/real-estate/28165431/576-red-wing-drive-penticton-husulawest-benchsage-mesa


