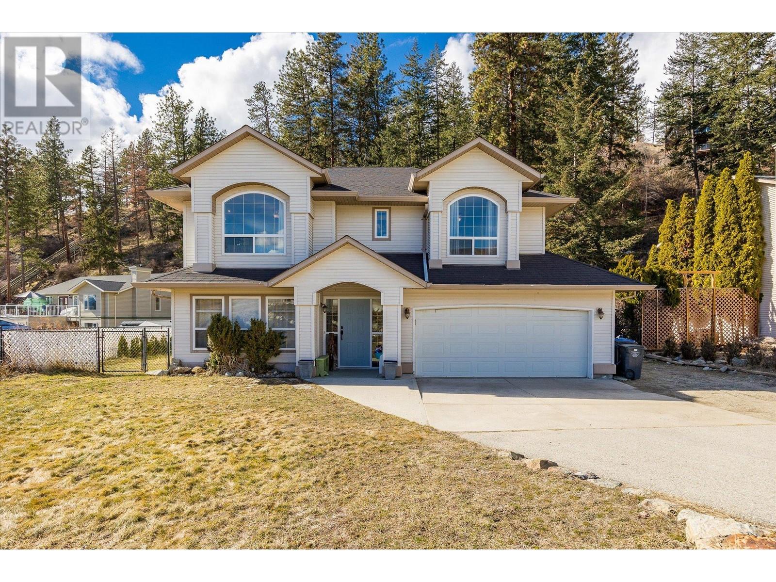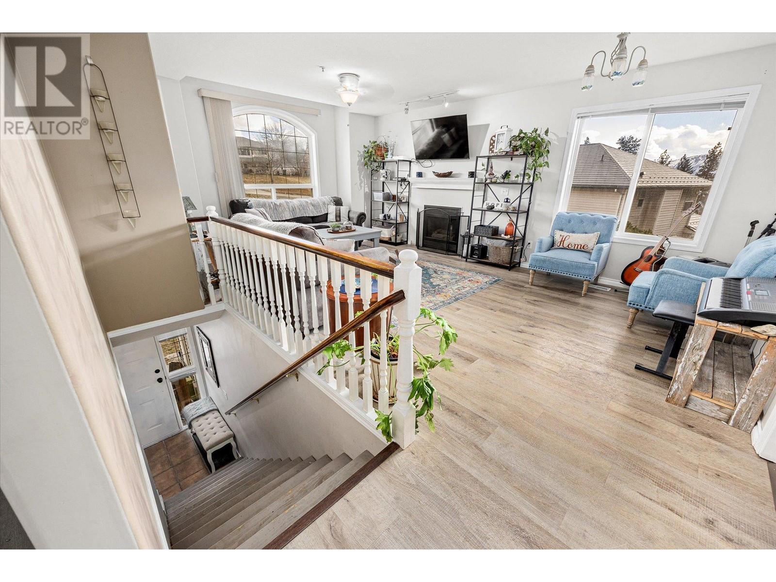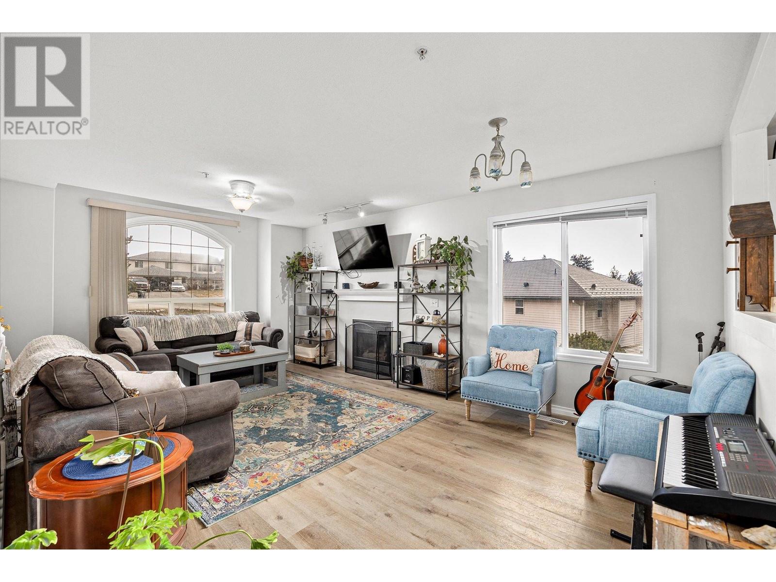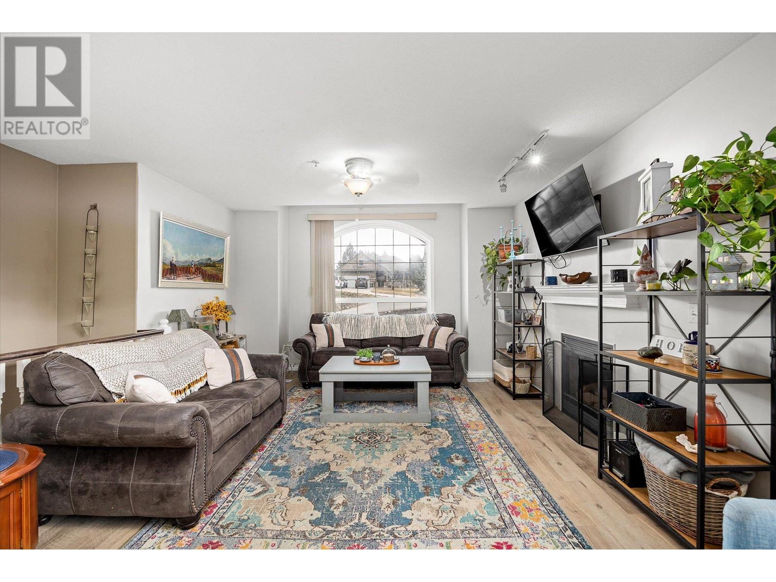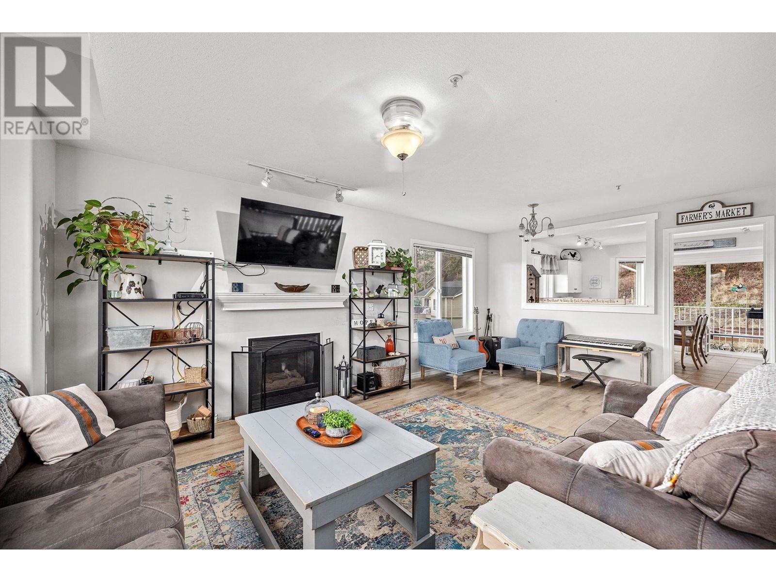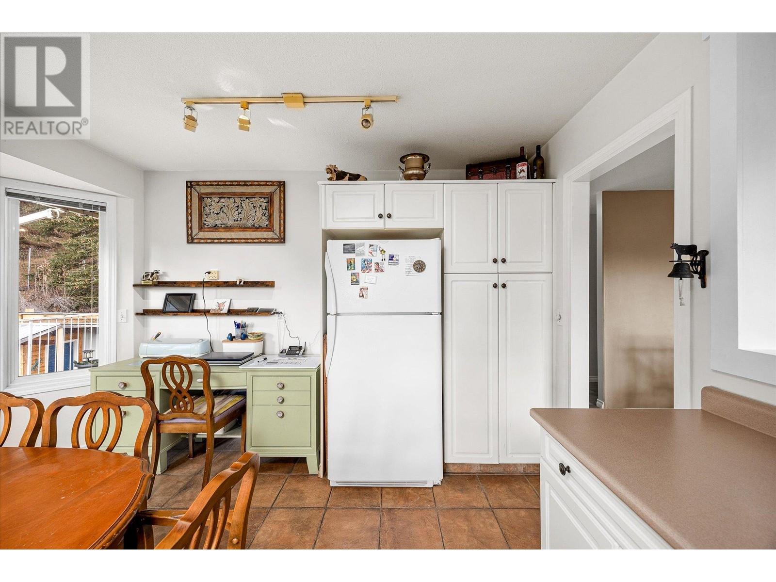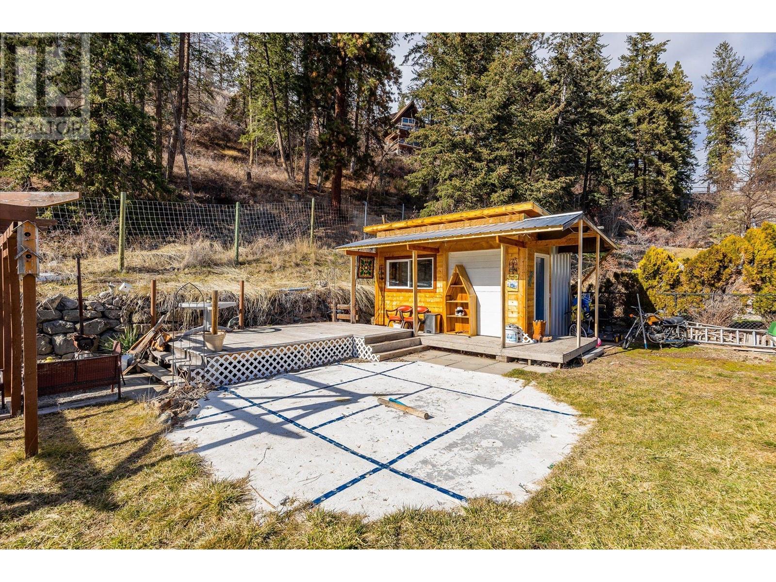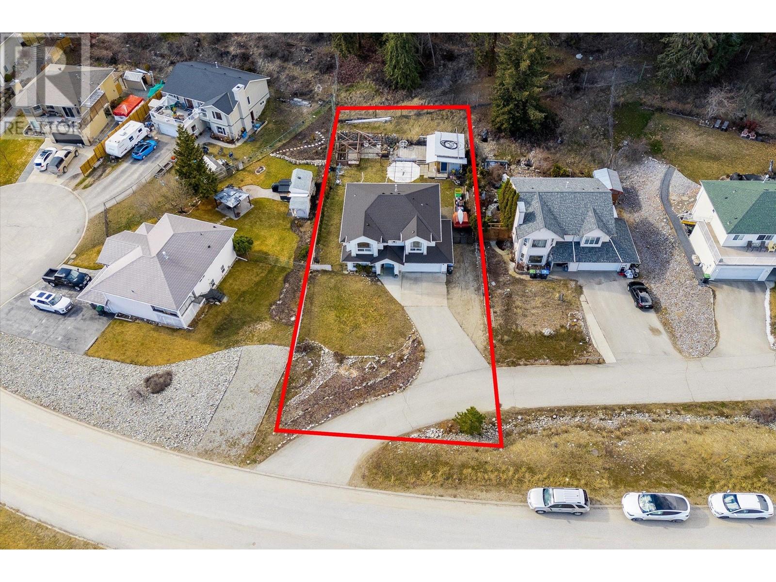4 Bedroom
3 Bathroom
2021 sqft
Fireplace
Central Air Conditioning
Forced Air
$819,900
MORTGAGE HELPER! Charming Family Home in the Heart of Peachland This inviting family home is ideally located in beautiful Peachland, offering the perfect balance of comfort, convenience, and privacy. Featuring 4 spacious bedrooms and 3 bathrooms, this home is designed to meet the needs of growing families. The highlight of this property is the self-contained 1-bedroom in-law suite, an ideal space for extended family or a fantastic mortgage helper. Whether you're a first-time homebuyer or looking for a home with extra income potential, this suite provides flexibility and value. The large, flat backyard offers a private retreat with plenty of space for outdoor activities, gardening, or simply relaxing in your own peaceful oasis. An additional outdoor shed provides convenient extra storage for all your seasonal needs. With an attached 2-car garage, you'll have plenty of room for vehicles and storage. Located just minutes from schools, parks, Okanagan Lake, local shops, and all the best Peachland has to offer, this home truly provides a lifestyle of comfort and convenience. Recent updates include: new flooring, newer roof, newer HWT. (id:52811)
Property Details
|
MLS® Number
|
10338002 |
|
Property Type
|
Single Family |
|
Neigbourhood
|
Peachland |
|
Features
|
Balcony |
|
Parking Space Total
|
2 |
Building
|
Bathroom Total
|
3 |
|
Bedrooms Total
|
4 |
|
Appliances
|
Refrigerator, Dishwasher, Cooktop - Electric, Freezer, Microwave, Washer & Dryer |
|
Constructed Date
|
1996 |
|
Construction Style Attachment
|
Detached |
|
Cooling Type
|
Central Air Conditioning |
|
Exterior Finish
|
Vinyl Siding |
|
Fire Protection
|
Sprinkler System-fire, Controlled Entry, Smoke Detector Only |
|
Fireplace Fuel
|
Gas |
|
Fireplace Present
|
Yes |
|
Fireplace Type
|
Unknown |
|
Flooring Type
|
Carpeted, Ceramic Tile, Vinyl |
|
Heating Type
|
Forced Air |
|
Roof Material
|
Asphalt Shingle |
|
Roof Style
|
Unknown |
|
Stories Total
|
2 |
|
Size Interior
|
2021 Sqft |
|
Type
|
House |
|
Utility Water
|
Municipal Water |
Parking
Land
|
Acreage
|
No |
|
Sewer
|
Septic Tank |
|
Size Frontage
|
70 Ft |
|
Size Irregular
|
0.28 |
|
Size Total
|
0.28 Ac|under 1 Acre |
|
Size Total Text
|
0.28 Ac|under 1 Acre |
|
Zoning Type
|
Unknown |
Rooms
| Level |
Type |
Length |
Width |
Dimensions |
|
Lower Level |
Utility Room |
|
|
4'3'' x 7' |
|
Lower Level |
Living Room |
|
|
17'6'' x 12'2'' |
|
Lower Level |
Laundry Room |
|
|
6'9'' x 6'9'' |
|
Lower Level |
Kitchen |
|
|
15'5'' x 12'5'' |
|
Lower Level |
Other |
|
|
19'9'' x 18'11'' |
|
Lower Level |
Foyer |
|
|
14'8'' x 6'10'' |
|
Lower Level |
Dining Room |
|
|
8'2'' x 6'1'' |
|
Lower Level |
Bedroom |
|
|
10'5'' x 10'5'' |
|
Lower Level |
4pc Bathroom |
|
|
4'10'' x 7'1'' |
|
Main Level |
Primary Bedroom |
|
|
13'2'' x 14'4'' |
|
Main Level |
Kitchen |
|
|
13'1'' x 13'8'' |
|
Main Level |
Living Room |
|
|
20'4'' x 13'3'' |
|
Main Level |
Bedroom |
|
|
9' x 9'9'' |
|
Main Level |
Bedroom |
|
|
12'7'' x 10'7'' |
|
Main Level |
4pc Bathroom |
|
|
5' x 9'1'' |
|
Main Level |
3pc Ensuite Bath |
|
|
7'10'' x 4'11'' |
https://www.realtor.ca/real-estate/27996346/5817-victoria-street-peachland-peachland


