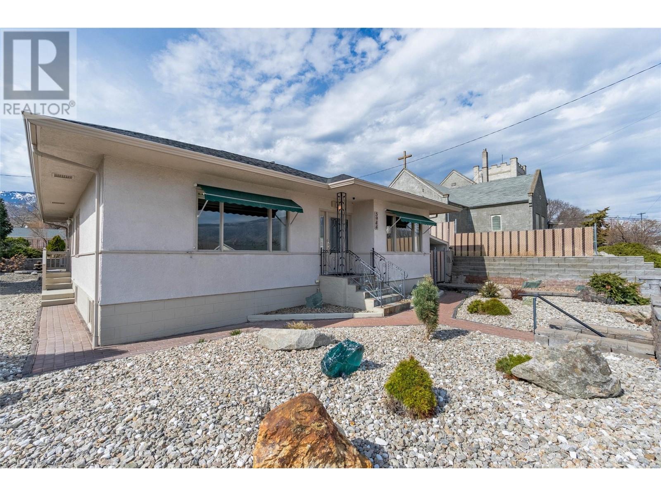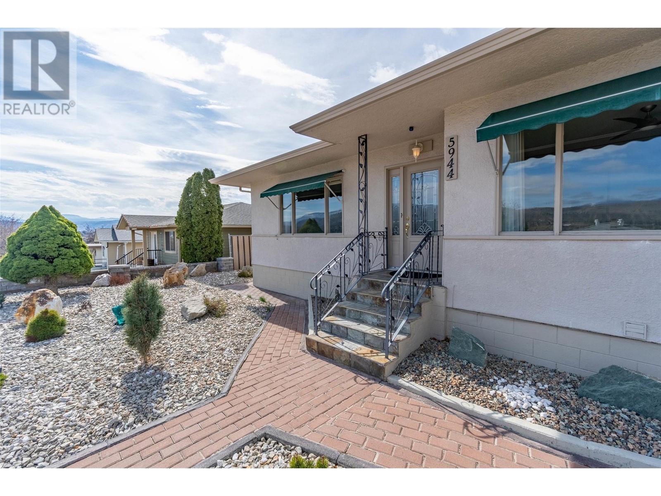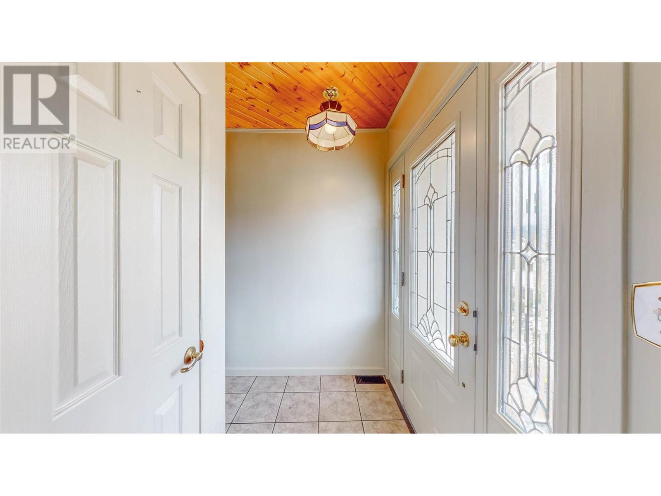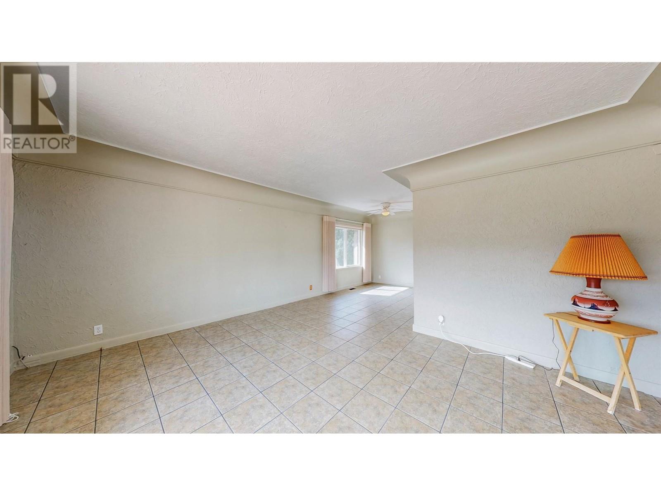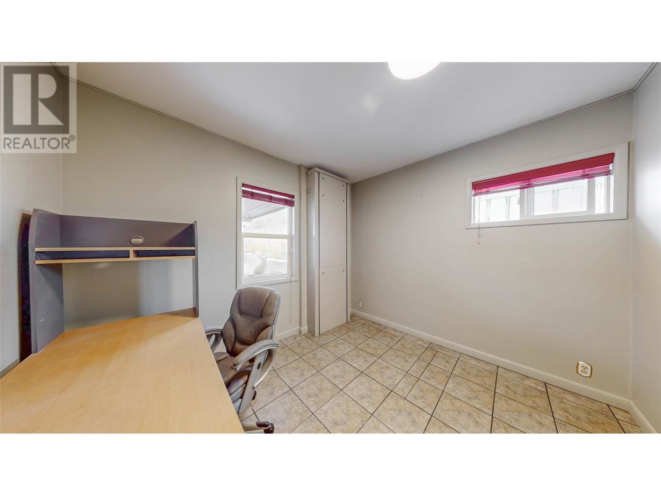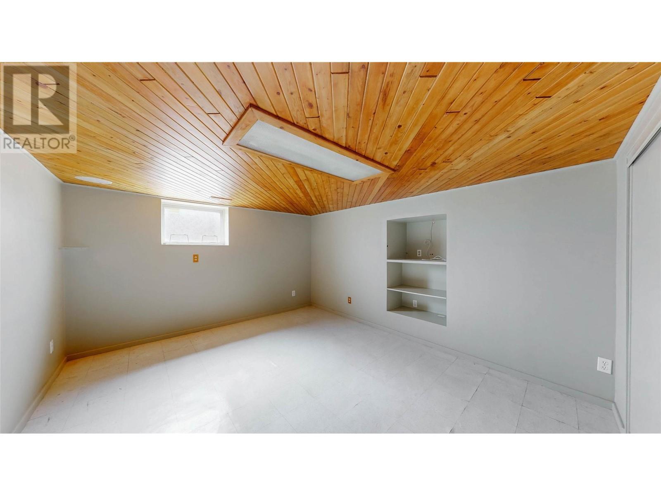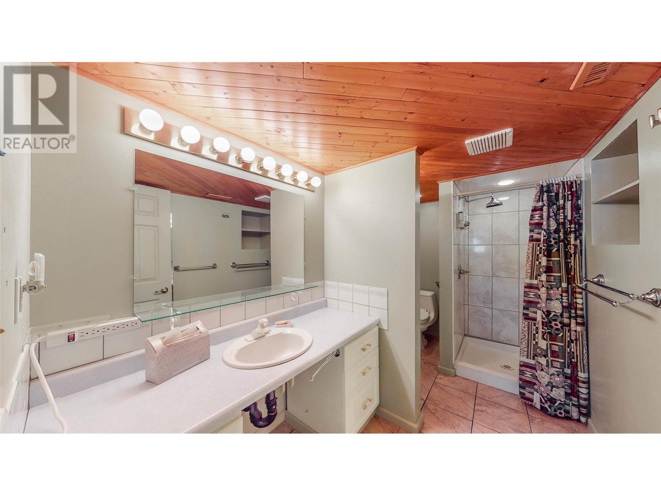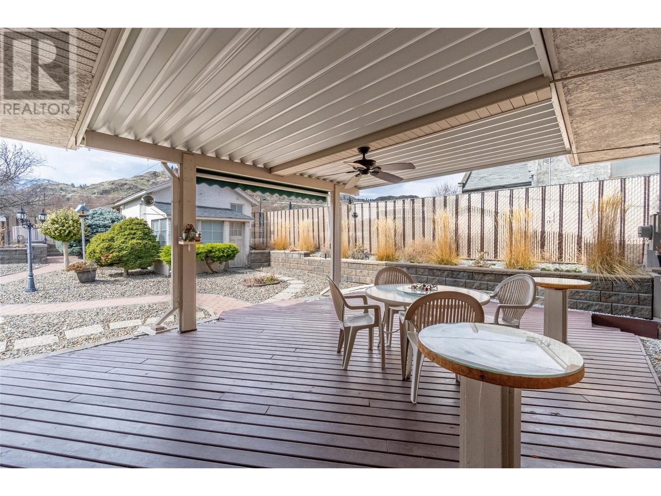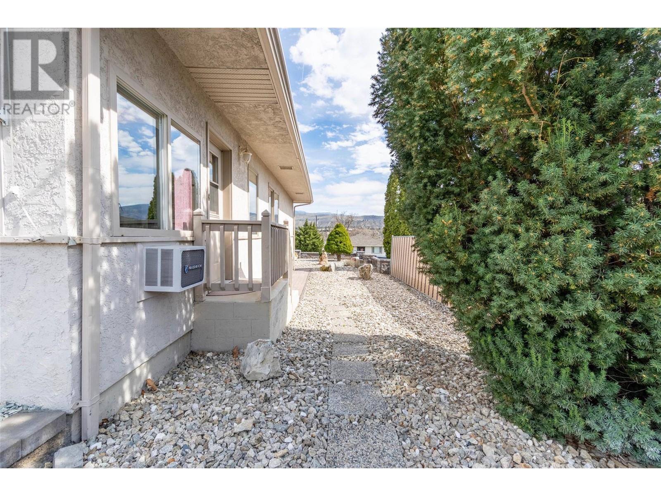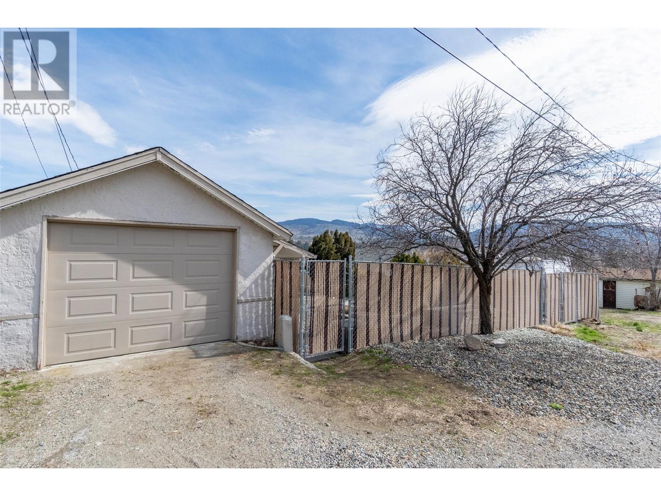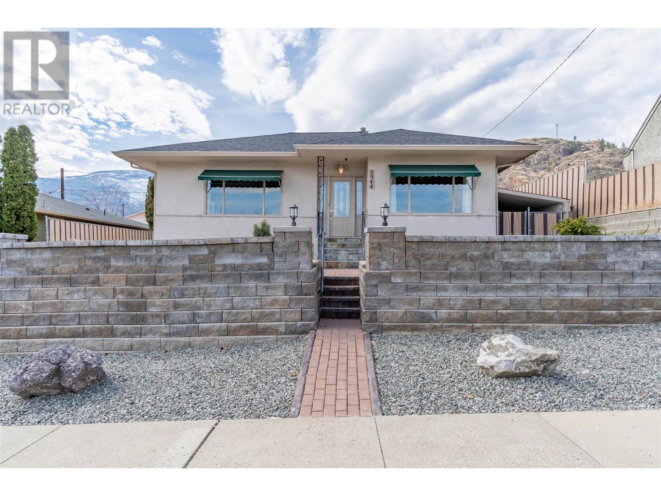3 Bedroom
2 Bathroom
1770 sqft
Ranch
Central Air Conditioning
Forced Air, Heat Pump, See Remarks
Underground Sprinkler
$599,000
This charming home has been lovingly maintained and thoughtfully upgraded, blending classic character with modern conveniences. Featuring 3 bedrooms and 2 bathrooms, this home offers a warm and inviting atmosphere with a spacious sunroom that provides the perfect space to relax year-round. The newer appliances add efficiency to the kitchen, while powered Hunter blinds and window awnings enhance sun protection and energy savings. Outside, the detached garage and greenhouse offer excellent storage and workspace for gardening enthusiasts. The low-maintenance yard, complete with a tranquil water feature, creates a peaceful outdoor retreat. With all the essential updates already done, this move-in-ready home is a rare find in Oliver. Don’t miss your chance—schedule a viewing today! (id:52811)
Property Details
|
MLS® Number
|
10341614 |
|
Property Type
|
Single Family |
|
Neigbourhood
|
Oliver |
|
Parking Space Total
|
300 |
Building
|
Bathroom Total
|
2 |
|
Bedrooms Total
|
3 |
|
Appliances
|
Refrigerator, Dishwasher, Range - Electric, Washer & Dryer |
|
Architectural Style
|
Ranch |
|
Basement Type
|
Full |
|
Constructed Date
|
1956 |
|
Construction Style Attachment
|
Detached |
|
Cooling Type
|
Central Air Conditioning |
|
Exterior Finish
|
Stucco |
|
Heating Type
|
Forced Air, Heat Pump, See Remarks |
|
Roof Material
|
Vinyl Shingles |
|
Roof Style
|
Unknown |
|
Stories Total
|
2 |
|
Size Interior
|
1770 Sqft |
|
Type
|
House |
|
Utility Water
|
Municipal Water |
Parking
Land
|
Acreage
|
No |
|
Landscape Features
|
Underground Sprinkler |
|
Sewer
|
Municipal Sewage System |
|
Size Irregular
|
0.17 |
|
Size Total
|
0.17 Ac|under 1 Acre |
|
Size Total Text
|
0.17 Ac|under 1 Acre |
|
Zoning Type
|
Unknown |
Rooms
| Level |
Type |
Length |
Width |
Dimensions |
|
Basement |
Storage |
|
|
10'9'' x 12'1'' |
|
Basement |
Utility Room |
|
|
27'3'' x 12'1'' |
|
Basement |
Laundry Room |
|
|
10'2'' x 5'1'' |
|
Basement |
Full Bathroom |
|
|
11'4'' x 6'2'' |
|
Basement |
Bedroom |
|
|
15'6'' x 11'8'' |
|
Main Level |
Sunroom |
|
|
16'5'' x 15'6'' |
|
Main Level |
3pc Bathroom |
|
|
8'10'' x 6'1'' |
|
Main Level |
Bedroom |
|
|
12'1'' x 10'5'' |
|
Main Level |
Primary Bedroom |
|
|
12'9'' x 12'1'' |
|
Main Level |
Kitchen |
|
|
12'2'' x 9'10'' |
|
Main Level |
Dining Room |
|
|
11'3'' x 9' |
|
Main Level |
Living Room |
|
|
24'11'' x 15'10'' |
https://www.realtor.ca/real-estate/28111784/5944-nicola-street-oliver-oliver


