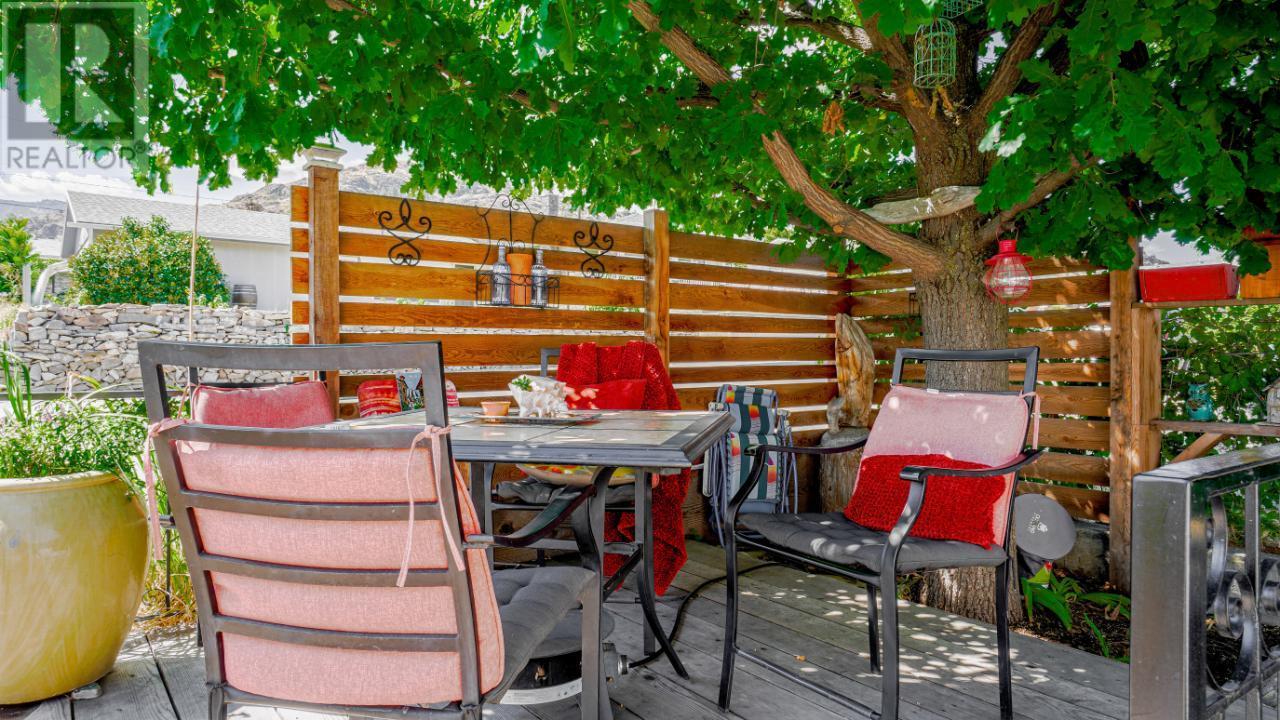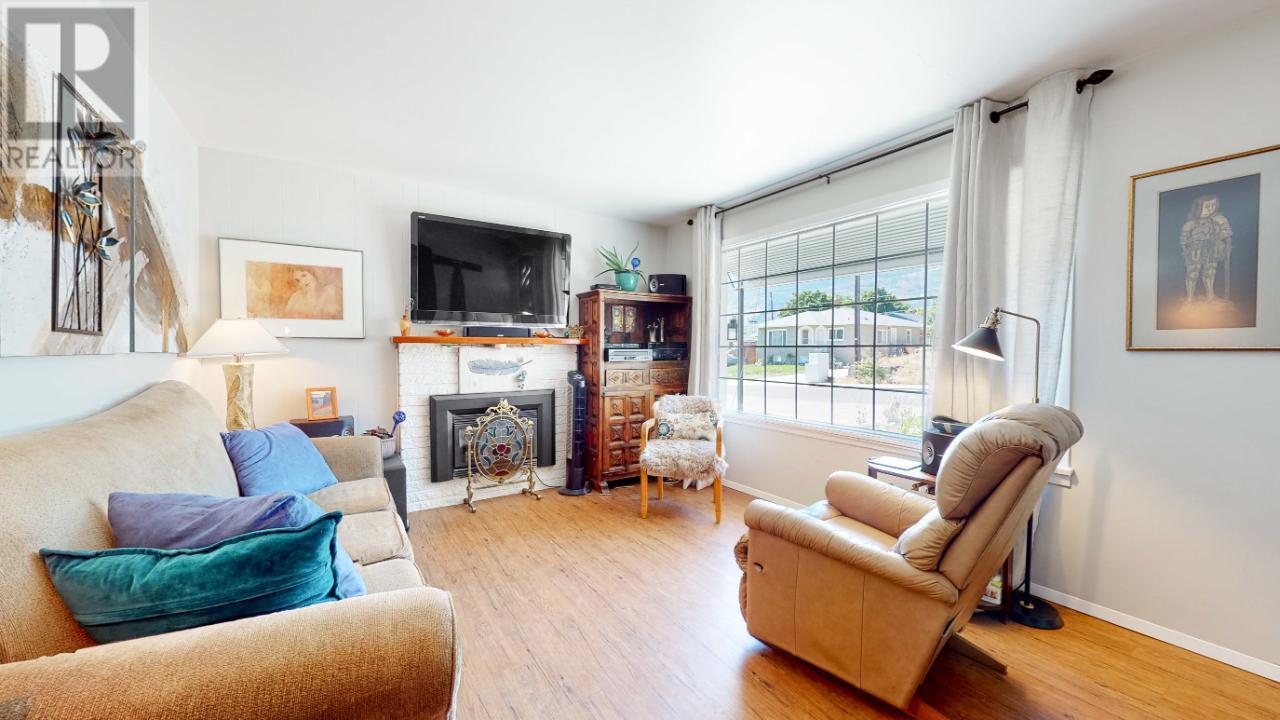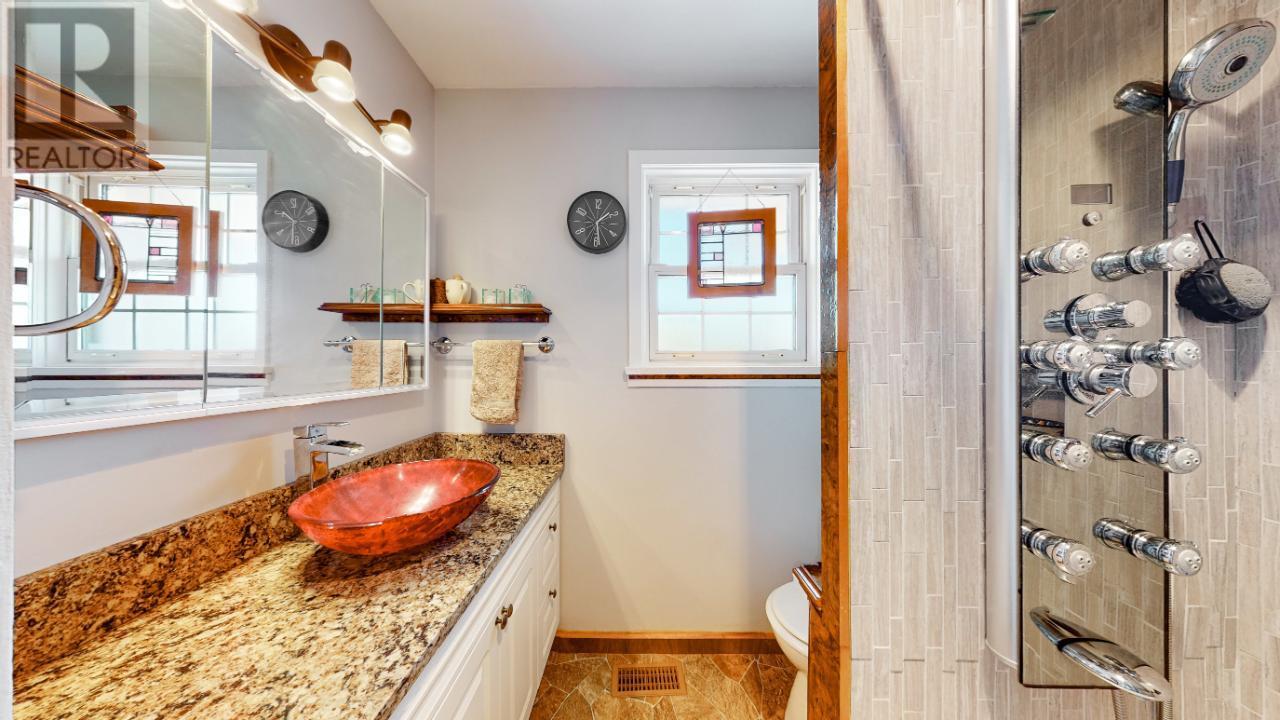2 Bedroom
2 Bathroom
1398 sqft
Ranch
Fireplace
Central Air Conditioning
Forced Air, See Remarks
Landscaped
$574,900
Embrace the Okanagan Lifestyle on Okanagan Street! Step into a gem that offers an unparalleled living experience. This charming walk-out style rancher features a bright and inviting main floor with two bedrooms, a 3pc bathroom, a cozy living room, and a well-appointed kitchen, all bathed in natural light. Head downstairs to discover the laundry area, a versatile rec room, a 4pc bathroom, and a den. This level is perfect for entertainment, a home office, or even a potential suite. The outdoor spaces truly set this property apart. Enjoy two expansive decks on either side of the house, a lower patio, and a spacious two-car garage. Imagine sipping your morning coffee as the sun rises, or unwinding in the evening with friends and family on the deck. Don't miss the chance to make this dream home yours. Schedule an appointment today to experience the Okanagan lifestyle firsthand! (id:52811)
Property Details
|
MLS® Number
|
10321127 |
|
Property Type
|
Single Family |
|
Neigbourhood
|
Oliver |
|
Amenities Near By
|
Schools |
|
Community Features
|
Family Oriented, Pets Allowed, Rentals Allowed |
|
Features
|
Private Setting, One Balcony, Two Balconies |
|
Parking Space Total
|
3 |
|
Storage Type
|
Storage |
|
View Type
|
Mountain View |
Building
|
Bathroom Total
|
2 |
|
Bedrooms Total
|
2 |
|
Amenities
|
Storage - Locker |
|
Appliances
|
Refrigerator, Dryer, Range - Gas, Washer |
|
Architectural Style
|
Ranch |
|
Basement Type
|
Full |
|
Constructed Date
|
1961 |
|
Construction Style Attachment
|
Detached |
|
Cooling Type
|
Central Air Conditioning |
|
Exterior Finish
|
Vinyl Siding |
|
Fireplace Fuel
|
Gas |
|
Fireplace Present
|
Yes |
|
Fireplace Type
|
Unknown |
|
Heating Fuel
|
Electric |
|
Heating Type
|
Forced Air, See Remarks |
|
Roof Material
|
Asphalt Shingle |
|
Roof Style
|
Unknown |
|
Stories Total
|
2 |
|
Size Interior
|
1398 Sqft |
|
Type
|
House |
|
Utility Water
|
Municipal Water |
Parking
Land
|
Access Type
|
Easy Access |
|
Acreage
|
No |
|
Fence Type
|
Fence |
|
Land Amenities
|
Schools |
|
Landscape Features
|
Landscaped |
|
Sewer
|
Municipal Sewage System |
|
Size Irregular
|
0.16 |
|
Size Total
|
0.16 Ac|under 1 Acre |
|
Size Total Text
|
0.16 Ac|under 1 Acre |
|
Zoning Type
|
Unknown |
Rooms
| Level |
Type |
Length |
Width |
Dimensions |
|
Basement |
Storage |
|
|
6'3'' x 2'8'' |
|
Basement |
Recreation Room |
|
|
20'5'' x 10'10'' |
|
Basement |
Other |
|
|
18'8'' x 15'1'' |
|
Basement |
Laundry Room |
|
|
10'2'' x 9'1'' |
|
Basement |
Den |
|
|
7'11'' x 7'8'' |
|
Basement |
4pc Bathroom |
|
|
Measurements not available |
|
Main Level |
Other |
|
|
10'5'' x 4'5'' |
|
Main Level |
Primary Bedroom |
|
|
12'9'' x 9'11'' |
|
Main Level |
Living Room |
|
|
15'11'' x 11'5'' |
|
Main Level |
Kitchen |
|
|
11'2'' x 7'7'' |
|
Main Level |
Dining Room |
|
|
10'3'' x 7'5'' |
|
Main Level |
Other |
|
|
29'10'' x 12'2'' |
|
Main Level |
Bedroom |
|
|
10'11'' x 8'4'' |
|
Main Level |
3pc Bathroom |
|
|
Measurements not available |
https://www.realtor.ca/real-estate/27249042/5957-okanagan-street-oliver-oliver



























