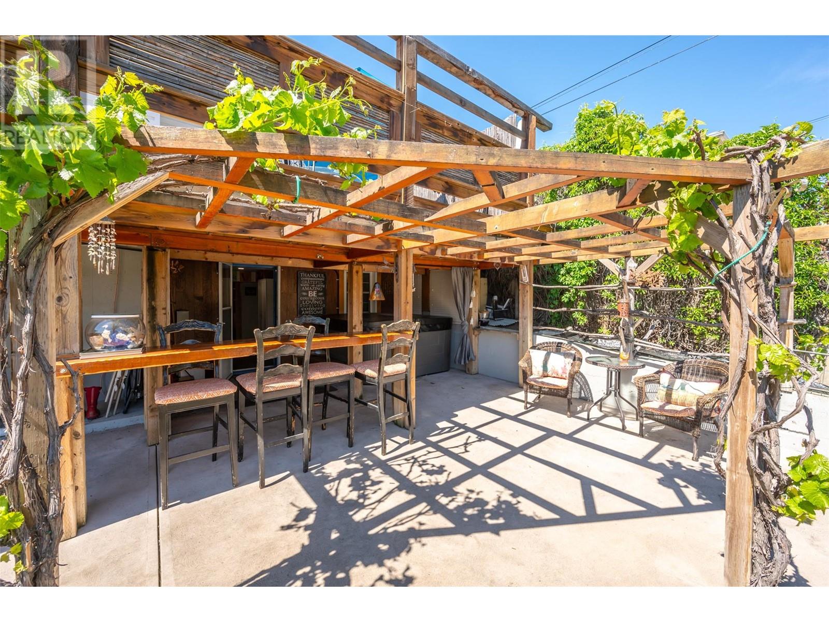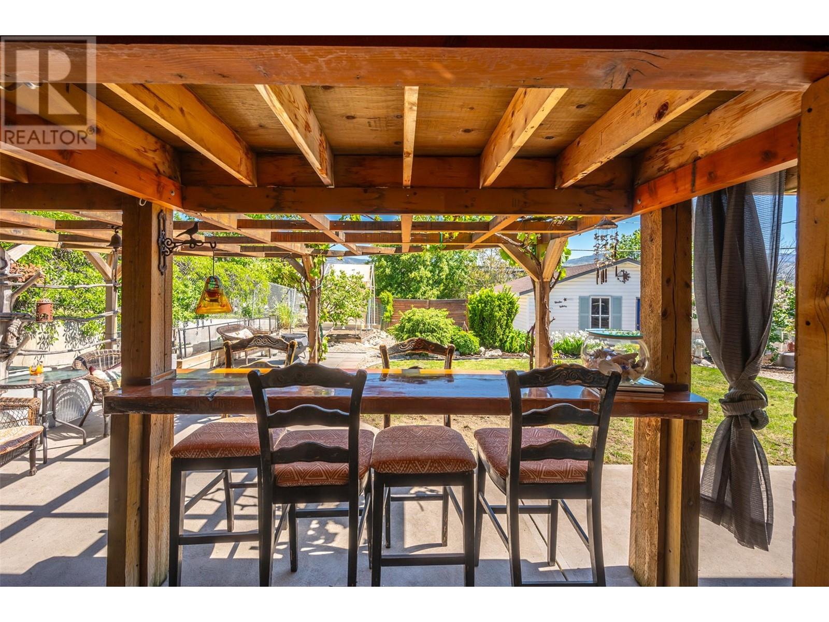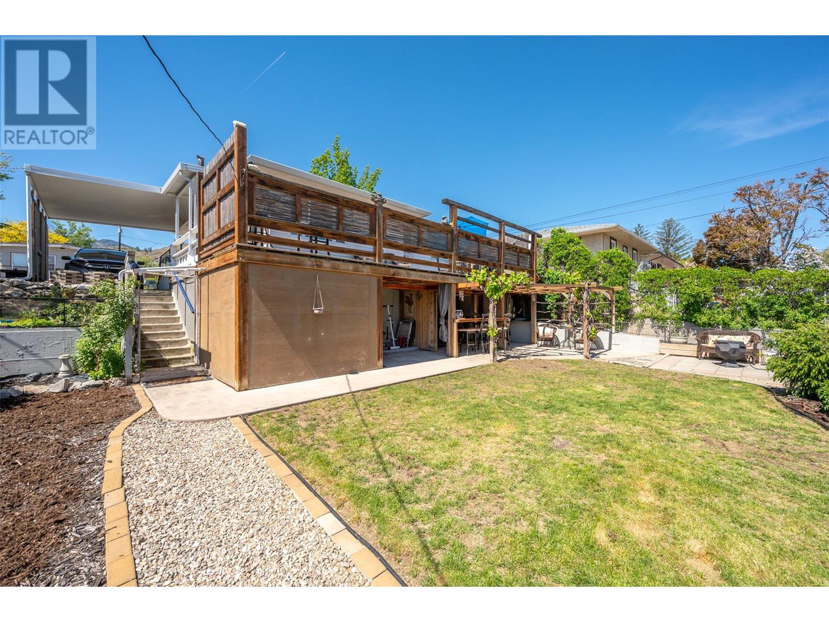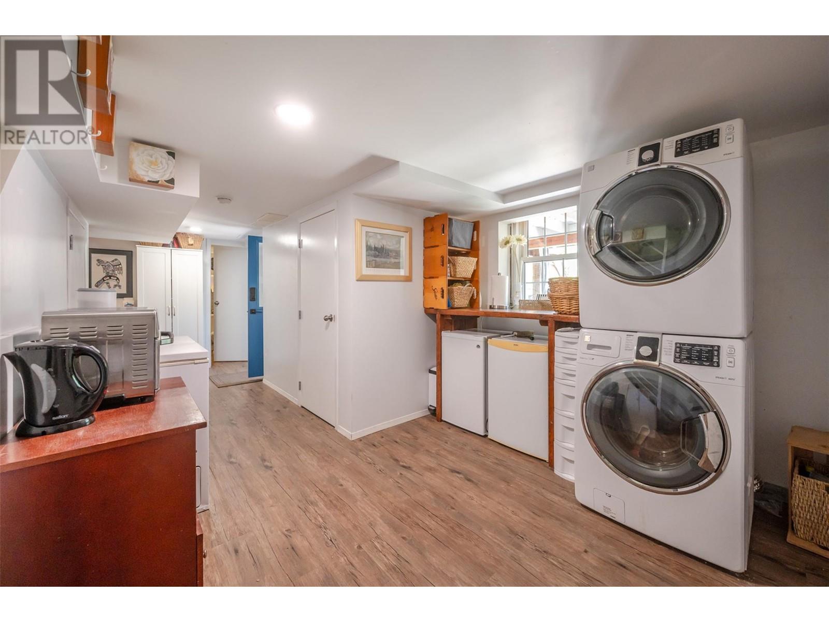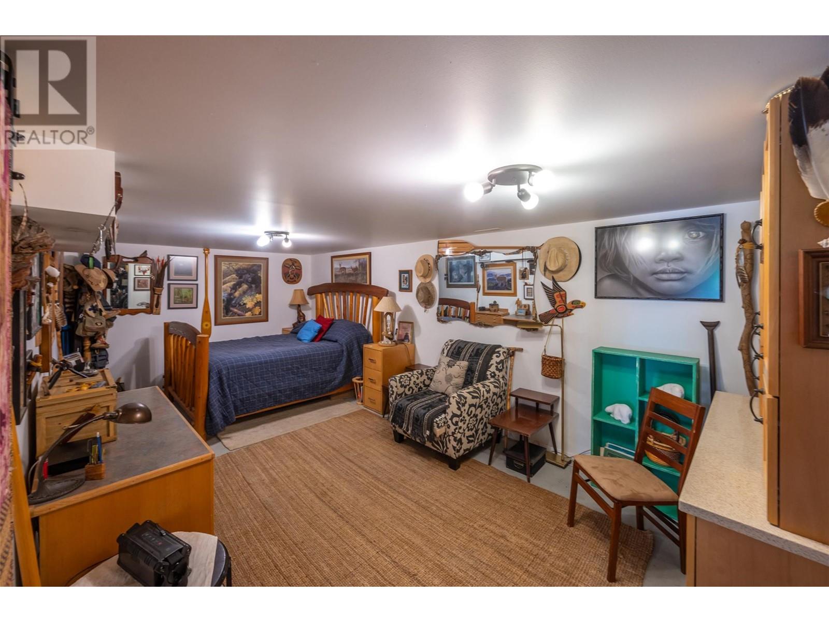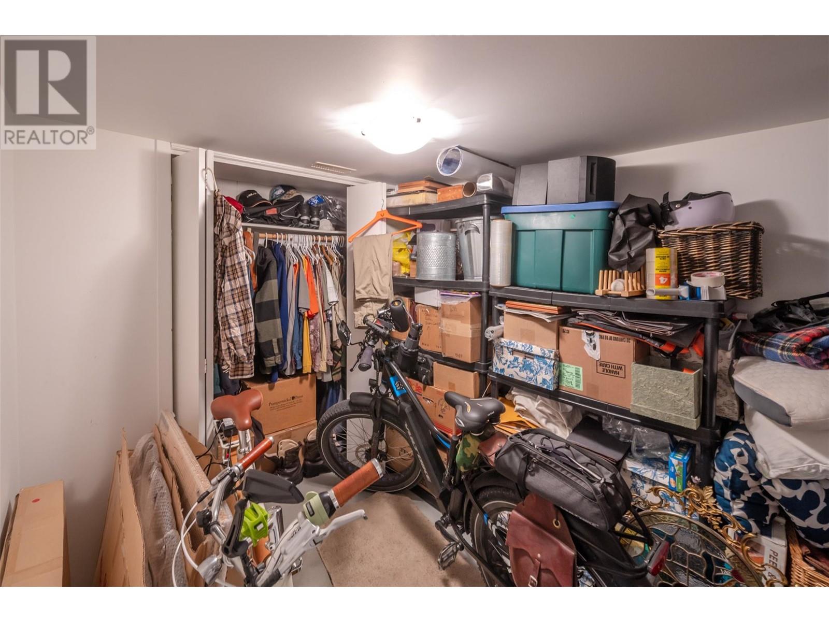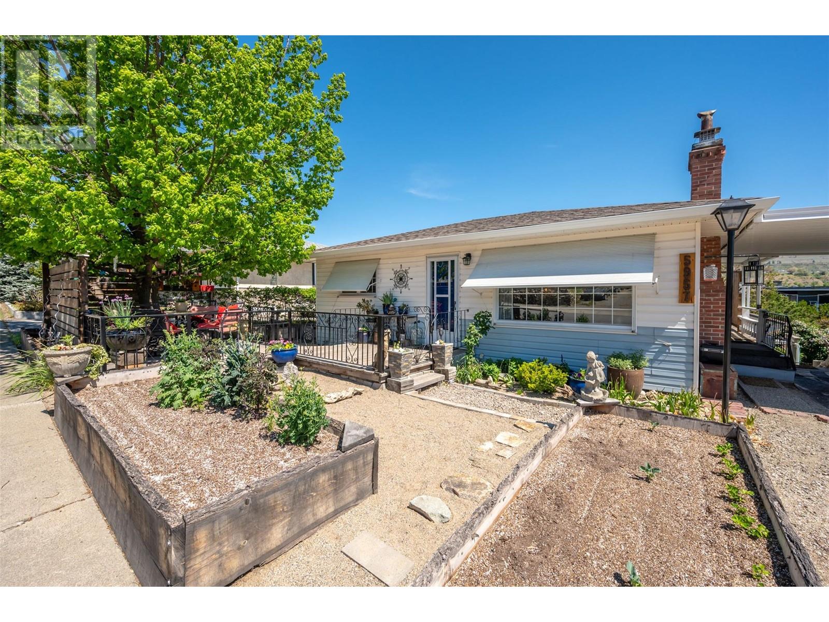2 Bedroom
2 Bathroom
1467 sqft
Ranch
Fireplace
Heat Pump
Forced Air, See Remarks
$569,900
This cute as a button home combines timeless charm with modern conveniences. Featuring a desirable rancher-style layout with a walk-out basement, this home sits on a spacious lot ideal for outdoor living. Enjoy stunning patios and mature gardens designed to offer both sun and shade—perfect for entertaining or relaxing. The property includes a detached two-car garage/shop (500sq ft) with convenient lane access, a one-car carport, and ample space to park your RV. Inside, you'll find a well-maintained home with great suite potential in the basement—ideal for extended family or as a mortgage helper. Located in a prime walkable neighborhood, you're just minutes from schools, parks, shops, KVR trail, restaurants and more. A must-see for anyone looking for charm, functionality, and room to grow! (id:52811)
Property Details
|
MLS® Number
|
10346202 |
|
Property Type
|
Single Family |
|
Neigbourhood
|
Oliver |
|
Features
|
Balcony |
|
Parking Space Total
|
2 |
|
View Type
|
Mountain View |
Building
|
Bathroom Total
|
2 |
|
Bedrooms Total
|
2 |
|
Architectural Style
|
Ranch |
|
Basement Type
|
Full |
|
Constructed Date
|
1961 |
|
Construction Style Attachment
|
Detached |
|
Cooling Type
|
Heat Pump |
|
Exterior Finish
|
Vinyl Siding |
|
Fireplace Fuel
|
Gas |
|
Fireplace Present
|
Yes |
|
Fireplace Type
|
Unknown |
|
Heating Fuel
|
Electric |
|
Heating Type
|
Forced Air, See Remarks |
|
Roof Material
|
Asphalt Shingle |
|
Roof Style
|
Unknown |
|
Stories Total
|
2 |
|
Size Interior
|
1467 Sqft |
|
Type
|
House |
|
Utility Water
|
Municipal Water |
Parking
|
Carport
|
|
|
Detached Garage
|
2 |
|
Street
|
|
|
Oversize
|
|
|
R V
|
1 |
Land
|
Acreage
|
No |
|
Sewer
|
Municipal Sewage System |
|
Size Irregular
|
0.16 |
|
Size Total
|
0.16 Ac|under 1 Acre |
|
Size Total Text
|
0.16 Ac|under 1 Acre |
|
Zoning Type
|
Unknown |
Rooms
| Level |
Type |
Length |
Width |
Dimensions |
|
Basement |
Storage |
|
|
8'6'' x 7'4'' |
|
Basement |
Other |
|
|
10'7'' x 20'1'' |
|
Basement |
Recreation Room |
|
|
13'8'' x 21'5'' |
|
Basement |
4pc Bathroom |
|
|
7'5'' x 5'9'' |
|
Main Level |
3pc Bathroom |
|
|
7'6'' x 6'6'' |
|
Main Level |
Bedroom |
|
|
10'10'' x 8'2'' |
|
Main Level |
Primary Bedroom |
|
|
10'1'' x 12'7'' |
|
Main Level |
Living Room |
|
|
11'7'' x 15'11'' |
|
Main Level |
Kitchen |
|
|
11'2'' x 15' |
https://www.realtor.ca/real-estate/28275969/5957-okanagan-street-oliver-oliver




