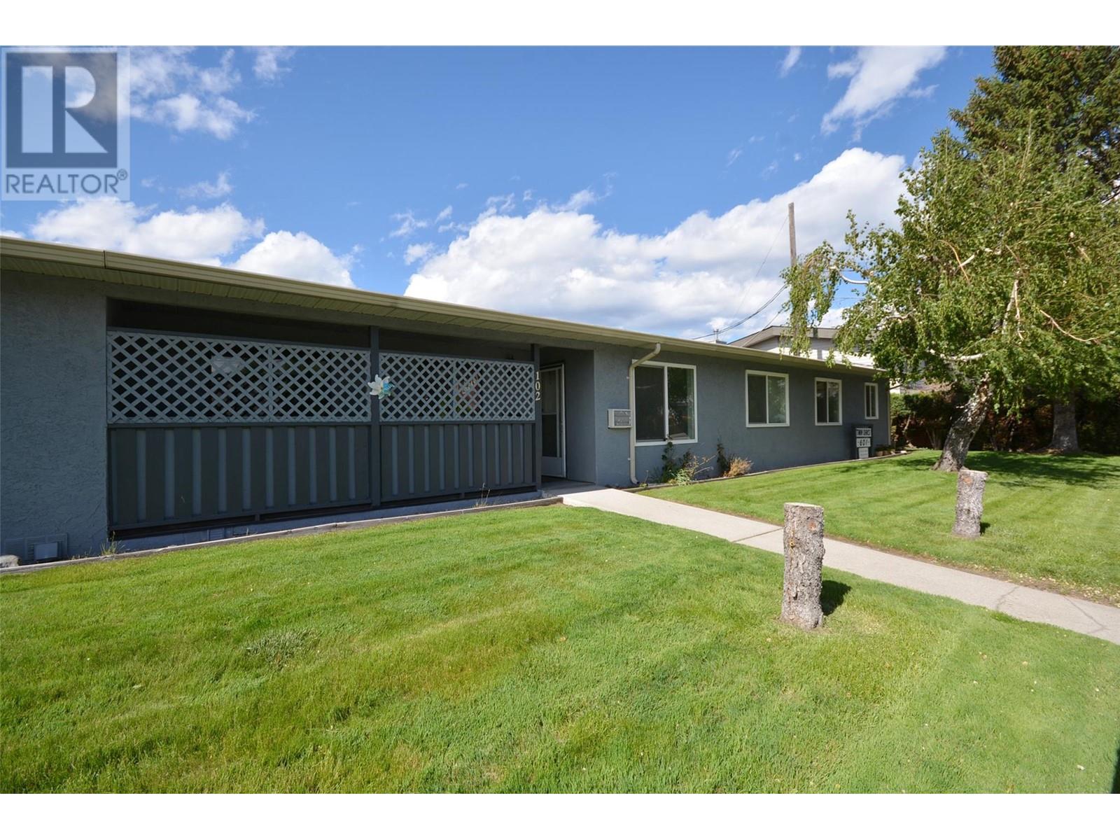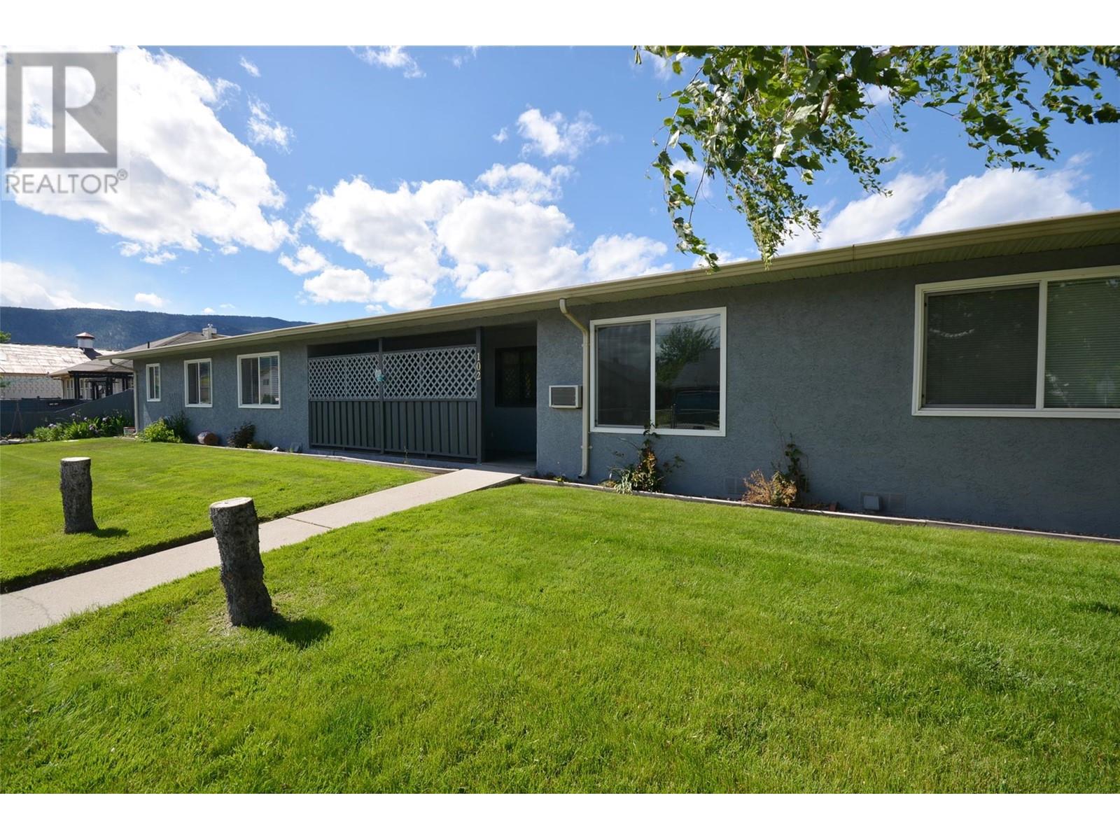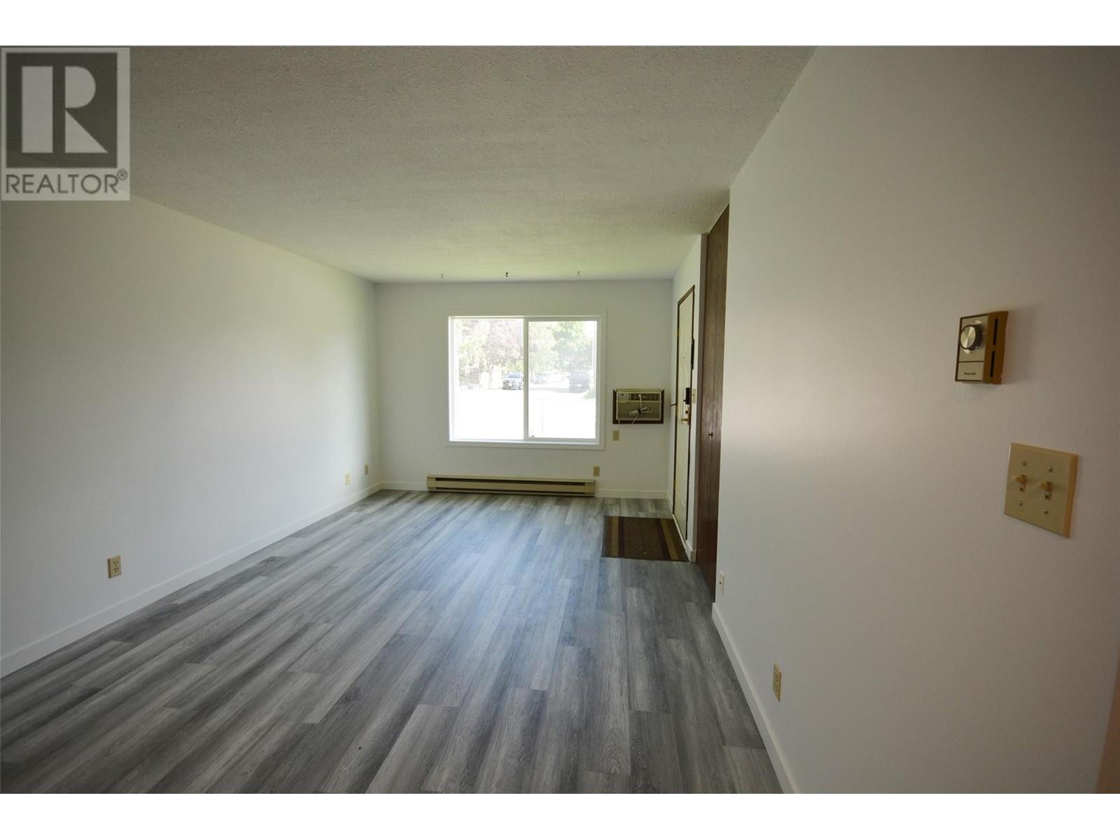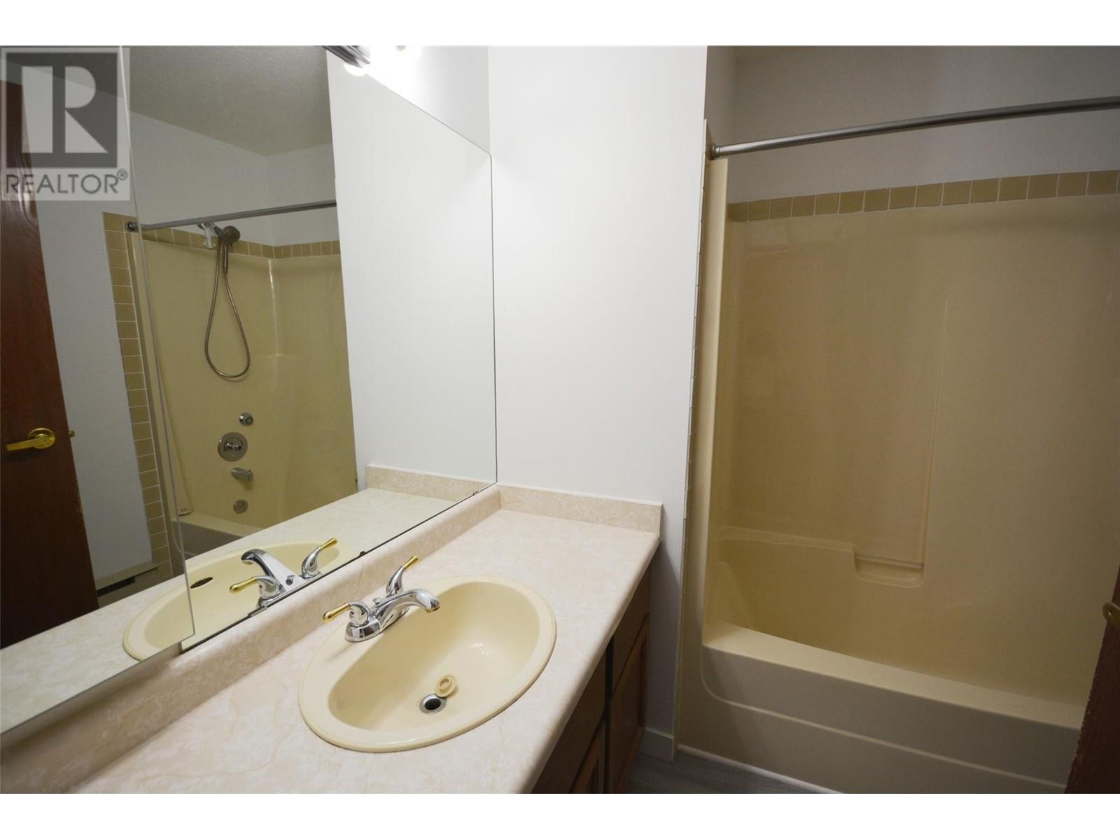Pamela Hanson PREC* | 250-486-1119 (cell) | pamhanson@remax.net
Heather Smith Licensed Realtor | 250-486-7126 (cell) | hsmith@remax.net
601 Wade Avenue W Unit# 102 Penticton, British Columbia V2A 1V6
Interested?
Contact us for more information
2 Bedroom
1 Bathroom
795 sqft
Wall Unit
Baseboard Heaters
$249,900Maintenance,
$350 Monthly
Maintenance,
$350 MonthlyAffordable retirement living in a great location, close to shopping and public transport. This quiet 55+ complex allows rentals but no pets. Updated laminate flooring, strata fee is $350 per month. Enjoy cozy, one-level living, perfect for retirees. Contact listing agent for more information. (id:52811)
Property Details
| MLS® Number | 10314294 |
| Property Type | Single Family |
| Neigbourhood | Main North |
| Community Name | Twin Oaks |
| Amenities Near By | Public Transit, Park, Recreation, Shopping, Ski Area |
| Community Features | Pets Not Allowed, Rentals Allowed, Seniors Oriented |
| Parking Space Total | 1 |
Building
| Bathroom Total | 1 |
| Bedrooms Total | 2 |
| Appliances | Refrigerator, Range - Electric, Washer & Dryer |
| Basement Type | Crawl Space |
| Constructed Date | 1984 |
| Construction Style Attachment | Attached |
| Cooling Type | Wall Unit |
| Exterior Finish | Stucco |
| Heating Fuel | Electric |
| Heating Type | Baseboard Heaters |
| Roof Material | Asphalt Shingle |
| Roof Style | Unknown |
| Stories Total | 1 |
| Size Interior | 795 Sqft |
| Type | Row / Townhouse |
| Utility Water | Municipal Water |
Parking
| Stall |
Land
| Acreage | No |
| Land Amenities | Public Transit, Park, Recreation, Shopping, Ski Area |
| Sewer | Municipal Sewage System |
| Size Total Text | Under 1 Acre |
| Zoning Type | Unknown |
Rooms
| Level | Type | Length | Width | Dimensions |
|---|---|---|---|---|
| Main Level | Bedroom | 9'10'' x 6'10'' | ||
| Main Level | Primary Bedroom | 10'4'' x 14'0'' | ||
| Main Level | Laundry Room | 5'3'' x 12'8'' | ||
| Main Level | Full Bathroom | 7'4'' x 6'11'' | ||
| Main Level | Kitchen | 11'2'' x 8'0'' | ||
| Main Level | Living Room | 11'2'' x 18'9'' |
https://www.realtor.ca/real-estate/26912498/601-wade-avenue-w-unit-102-penticton-main-north















