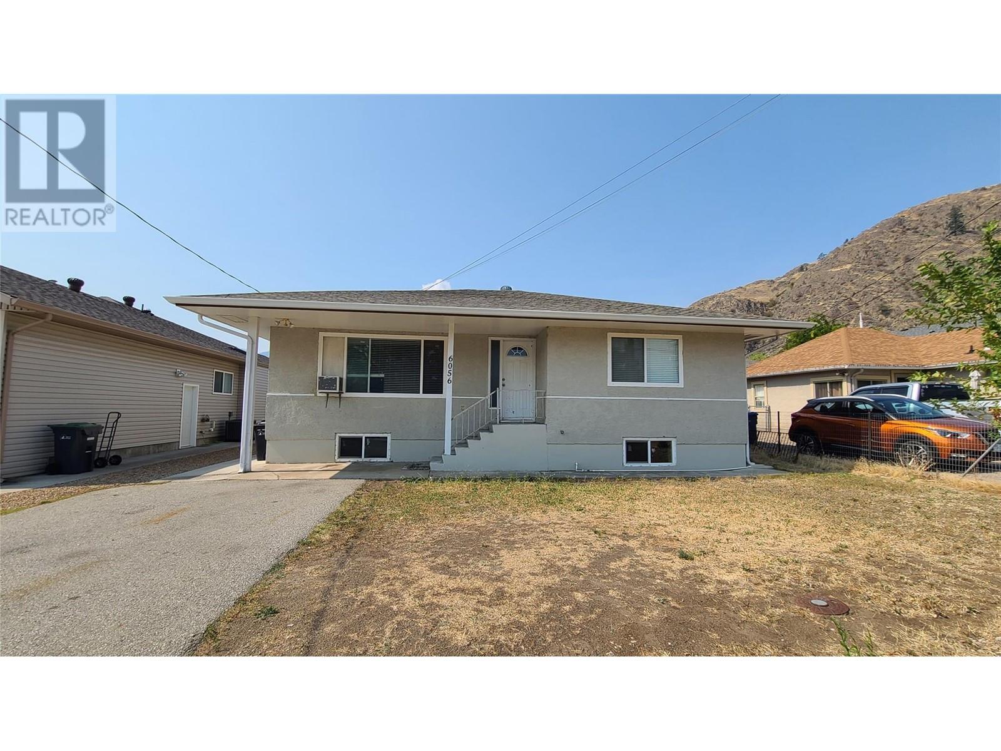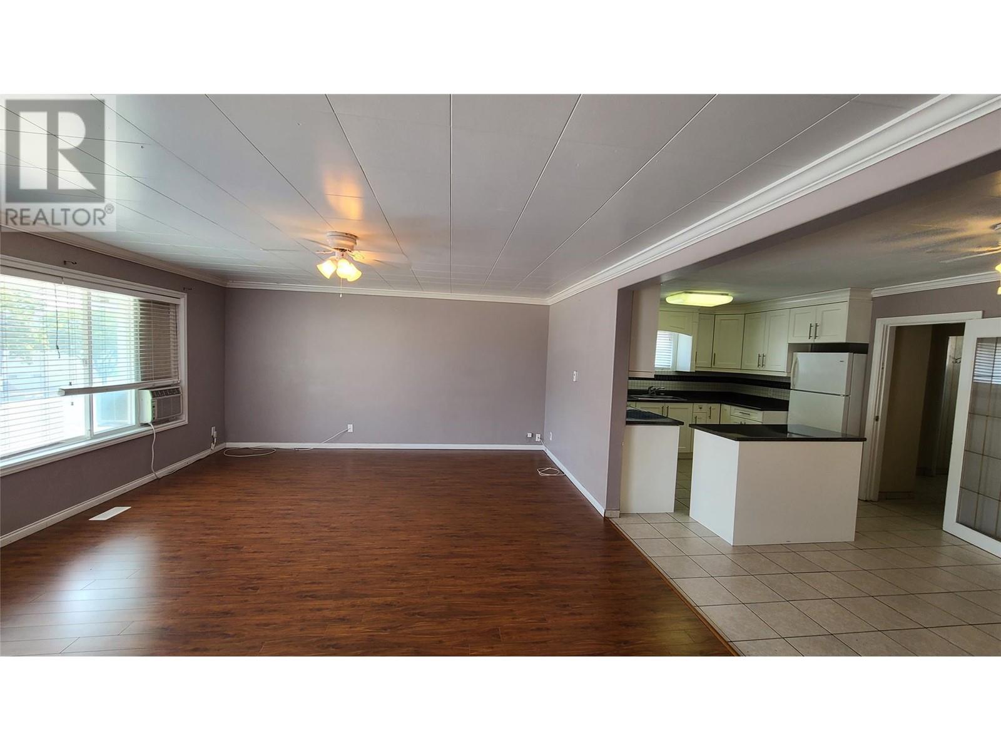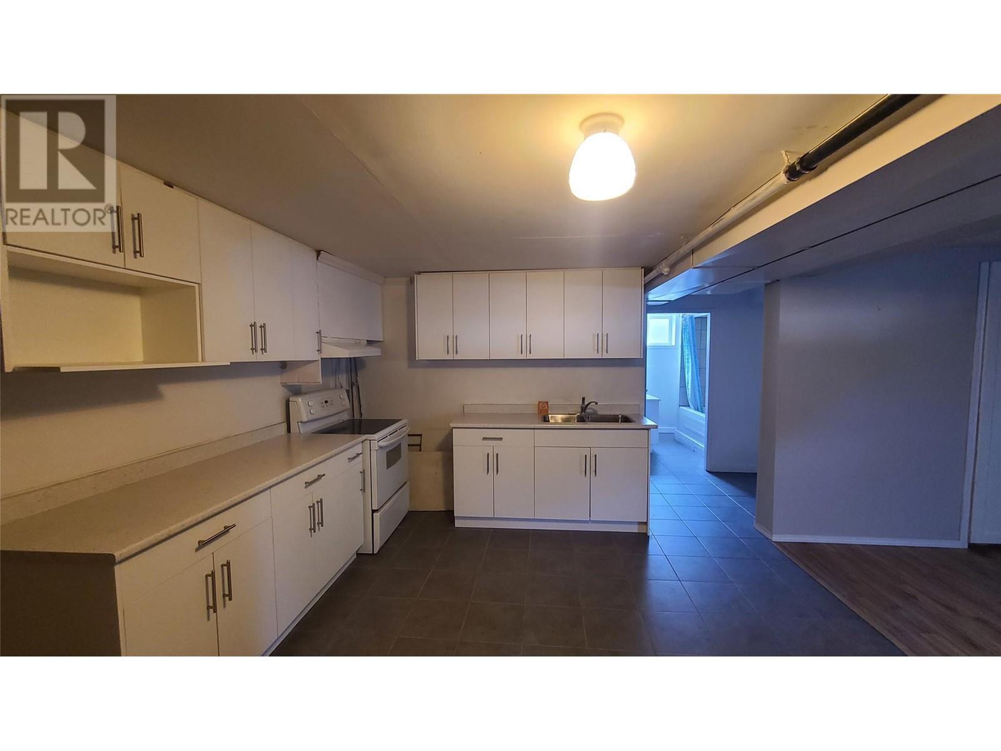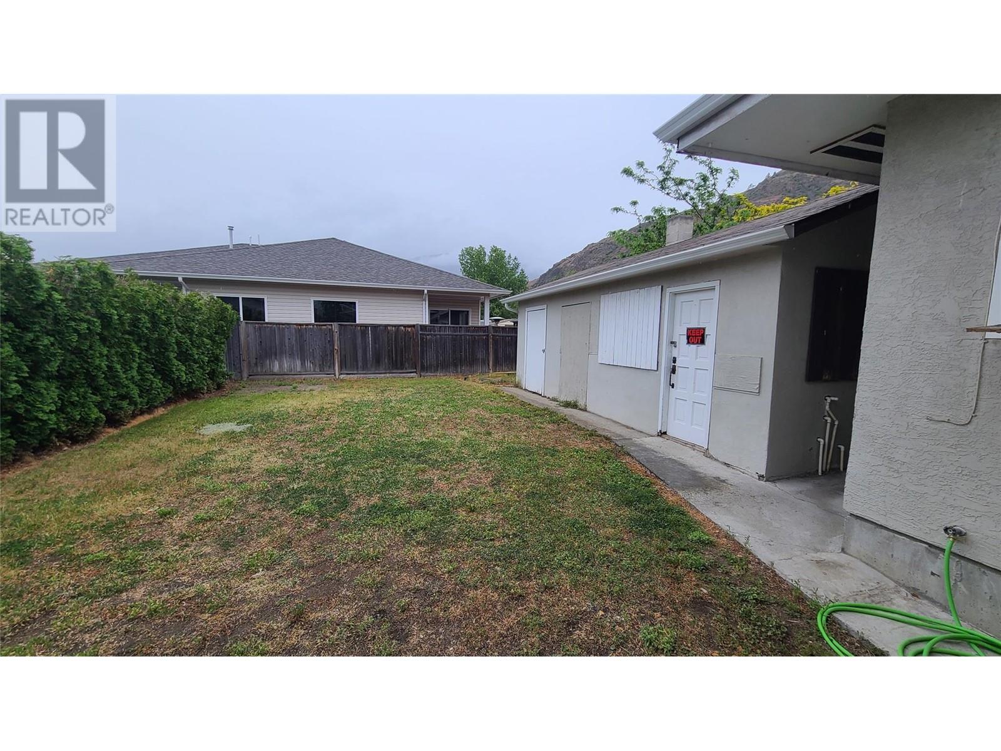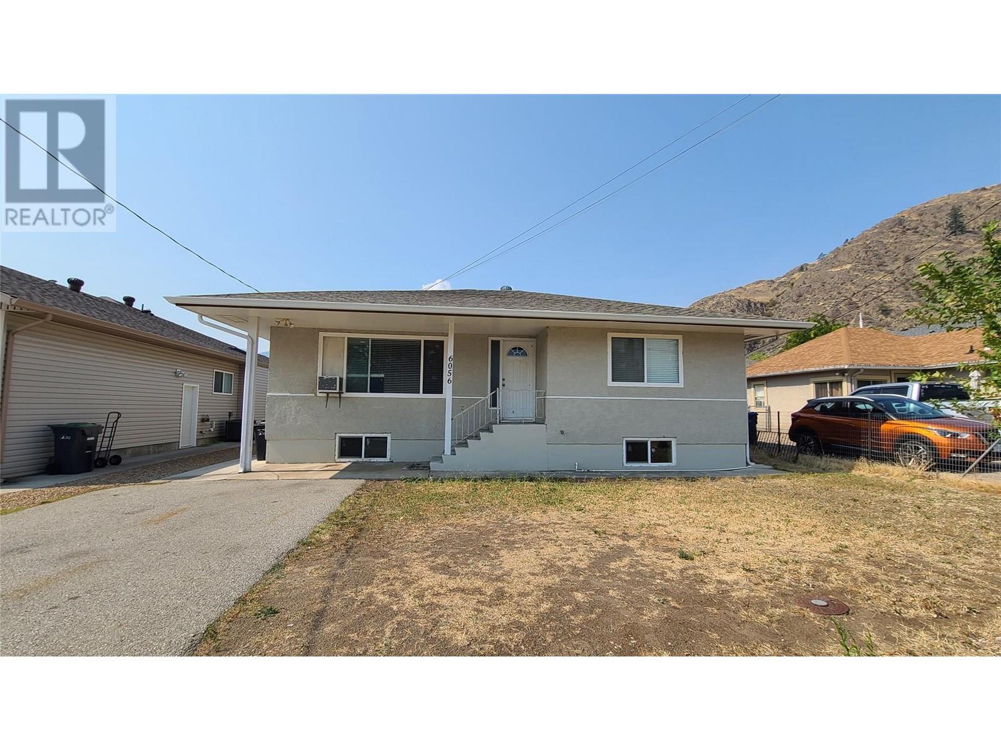Pamela Hanson PREC* | 250-486-1119 (cell) | pamhanson@remax.net
Heather Smith Licensed Realtor | 250-486-7126 (cell) | hsmith@remax.net
6056 Spartan Street Oliver, British Columbia V0H 1T0
Interested?
Contact us for more information
4 Bedroom
3 Bathroom
2700 sqft
Ranch
Wall Unit
Baseboard Heaters, Forced Air, See Remarks
$655,000
Fantastic opportunity with this potentially suited residence. The main level features 3 bedrooms and 2 bathrooms, while the 2010 expansion introduced a spacious master bedroom. The basement includes 1 bedroom, 1 bathroom, den, and a separate entrance, making it readily suitable. Recent upgrades include newer Hot water Tank, windows, furnace, New Kitchen in the basement and new roof. Ideal for families, the property is conveniently located across from a school and close to town. (id:52811)
Property Details
| MLS® Number | 10342054 |
| Property Type | Single Family |
| Neigbourhood | Oliver |
| Parking Space Total | 1 |
Building
| Bathroom Total | 3 |
| Bedrooms Total | 4 |
| Appliances | Range, Refrigerator, Washer |
| Architectural Style | Ranch |
| Basement Type | Full |
| Constructed Date | 1962 |
| Construction Style Attachment | Detached |
| Cooling Type | Wall Unit |
| Exterior Finish | Stucco |
| Heating Fuel | Electric |
| Heating Type | Baseboard Heaters, Forced Air, See Remarks |
| Roof Material | Asphalt Shingle |
| Roof Style | Unknown |
| Stories Total | 1 |
| Size Interior | 2700 Sqft |
| Type | House |
| Utility Water | Municipal Water |
Parking
| See Remarks | |
| Other |
Land
| Acreage | No |
| Sewer | Municipal Sewage System |
| Size Irregular | 0.14 |
| Size Total | 0.14 Ac|under 1 Acre |
| Size Total Text | 0.14 Ac|under 1 Acre |
| Zoning Type | Unknown |
Rooms
| Level | Type | Length | Width | Dimensions |
|---|---|---|---|---|
| Second Level | 4pc Bathroom | Measurements not available | ||
| Second Level | 4pc Bathroom | Measurements not available | ||
| Basement | Storage | 5'0'' x 14'0'' | ||
| Basement | Recreation Room | 12'2'' x 15'6'' | ||
| Basement | Living Room | 20'6'' x 12'6'' | ||
| Basement | Den | 9'0'' x 11'0'' | ||
| Basement | Bedroom | 11'5'' x 12'6'' | ||
| Basement | 4pc Bathroom | Measurements not available | ||
| Main Level | Primary Bedroom | 21'4'' x 13'0'' | ||
| Main Level | Living Room | 20'5'' x 15'5'' | ||
| Main Level | Kitchen | 10'3'' x 10'0'' | ||
| Main Level | Dining Room | 9'8'' x 10'0'' | ||
| Main Level | Bedroom | 10'0'' x 12'2'' | ||
| Main Level | Bedroom | 11'8'' x 12'1'' |
https://www.realtor.ca/real-estate/28124411/6056-spartan-street-oliver-oliver


