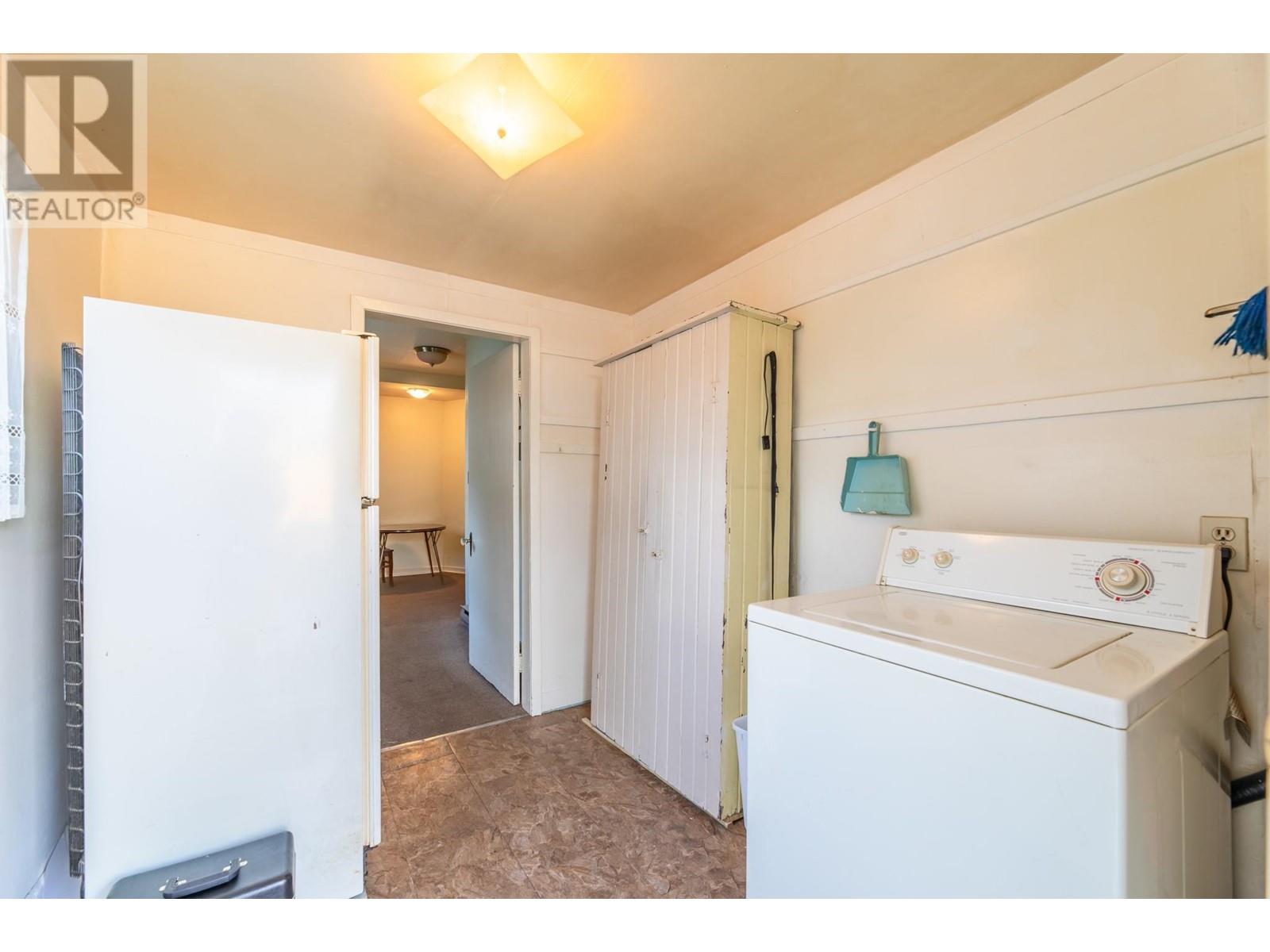2 Bedroom
1 Bathroom
985 sqft
Ranch
Central Air Conditioning
Baseboard Heaters, Forced Air, See Remarks
Level
$424,000
Opportunity knocks! This affordable, 2bd, 1bth character home is nicely located on a quiet street with a terrific walk score to the downtown core with restaurants & shops, a middle & high school just down the block and public transit nearby. Bring your tools and renovation ideas as this property needs some TLC but is full of old world charm. The yard is completely flat, fully fenced and has back alley access. For the investors out there, this property's flexible R4S zoning allows for a duplex or a new home with a carriage house making this an ideal rental holding/re-development property. Loads of potential here for a savvy Buyer. Come view today! (id:52811)
Property Details
|
MLS® Number
|
10327437 |
|
Property Type
|
Single Family |
|
Neigbourhood
|
Main North |
|
Amenities Near By
|
Public Transit, Schools, Shopping |
|
Features
|
Level Lot |
|
View Type
|
Mountain View |
Building
|
Bathroom Total
|
1 |
|
Bedrooms Total
|
2 |
|
Appliances
|
Refrigerator, Range - Electric, Washer |
|
Architectural Style
|
Ranch |
|
Basement Type
|
Cellar |
|
Constructed Date
|
1900 |
|
Construction Style Attachment
|
Detached |
|
Cooling Type
|
Central Air Conditioning |
|
Exterior Finish
|
Stucco |
|
Heating Type
|
Baseboard Heaters, Forced Air, See Remarks |
|
Roof Material
|
Asphalt Shingle |
|
Roof Style
|
Unknown |
|
Stories Total
|
1 |
|
Size Interior
|
985 Sqft |
|
Type
|
House |
|
Utility Water
|
Municipal Water |
Parking
Land
|
Acreage
|
No |
|
Fence Type
|
Fence |
|
Land Amenities
|
Public Transit, Schools, Shopping |
|
Landscape Features
|
Level |
|
Sewer
|
Municipal Sewage System |
|
Size Irregular
|
0.1 |
|
Size Total
|
0.1 Ac|under 1 Acre |
|
Size Total Text
|
0.1 Ac|under 1 Acre |
|
Zoning Type
|
Unknown |
Rooms
| Level |
Type |
Length |
Width |
Dimensions |
|
Main Level |
Foyer |
|
|
6'5'' x 13'2'' |
|
Main Level |
Primary Bedroom |
|
|
11'2'' x 9'2'' |
|
Main Level |
Kitchen |
|
|
17' x 11'2'' |
|
Main Level |
Laundry Room |
|
|
8'6'' x 7'6'' |
|
Main Level |
4pc Bathroom |
|
|
6'7'' x 4'7'' |
|
Main Level |
Bedroom |
|
|
8' x 11' |
|
Main Level |
Dining Room |
|
|
14'9'' x 11' |
|
Main Level |
Living Room |
|
|
11'7'' x 11'3'' |
https://www.realtor.ca/real-estate/27622152/618-van-horne-street-penticton-main-north


































