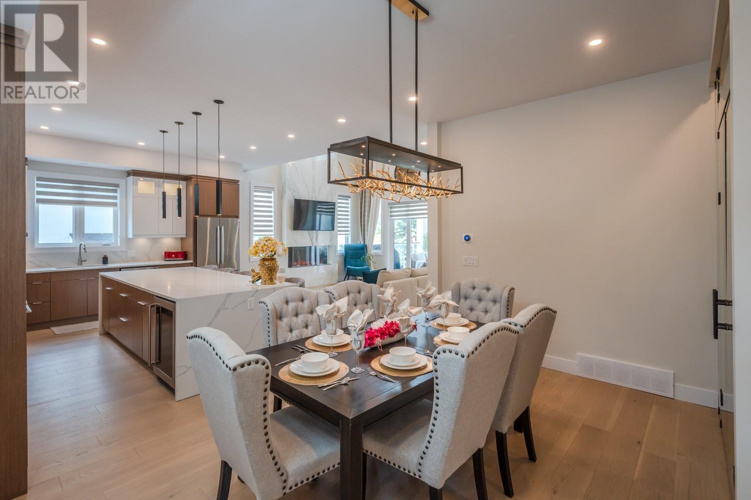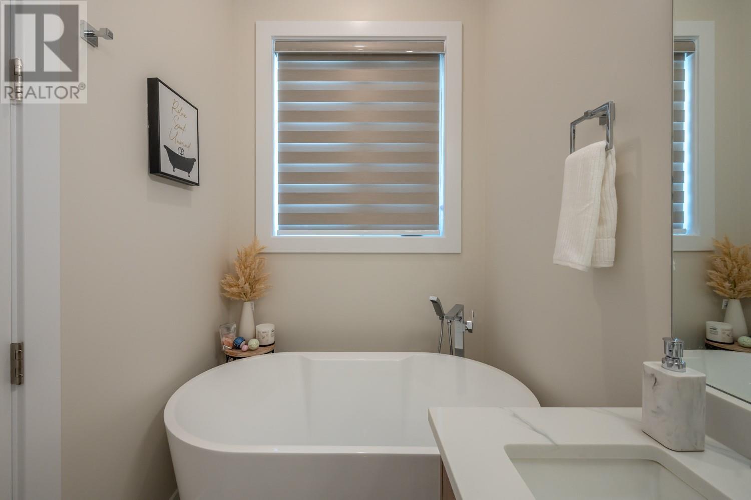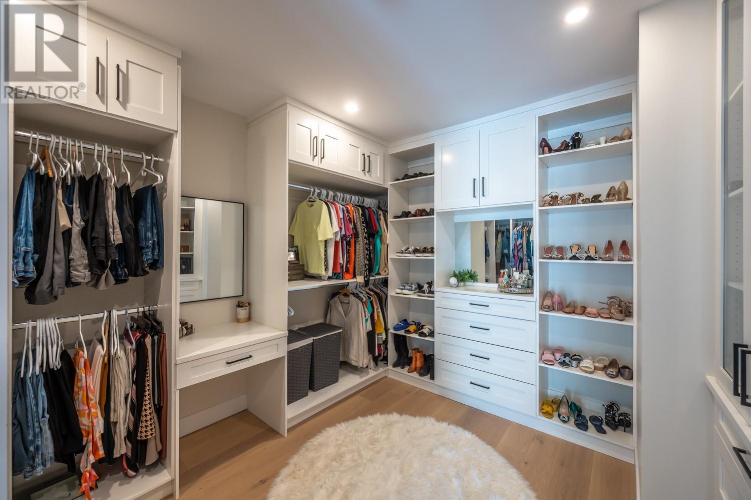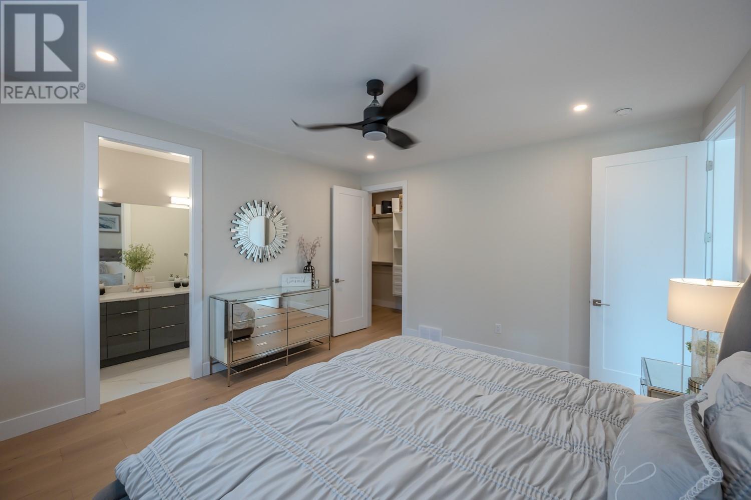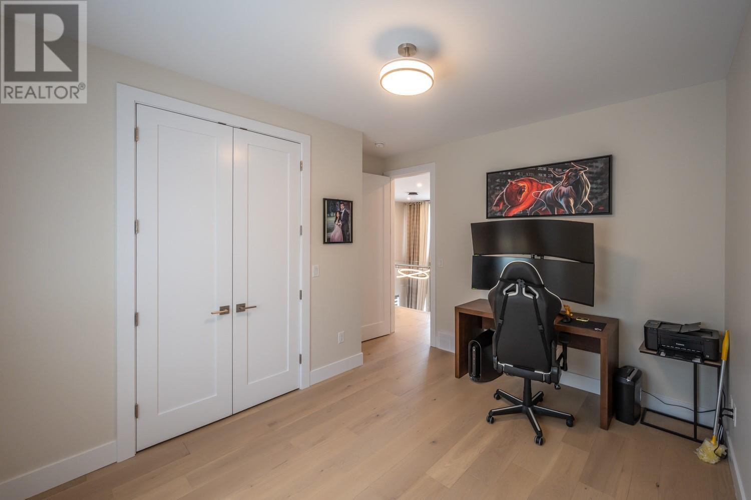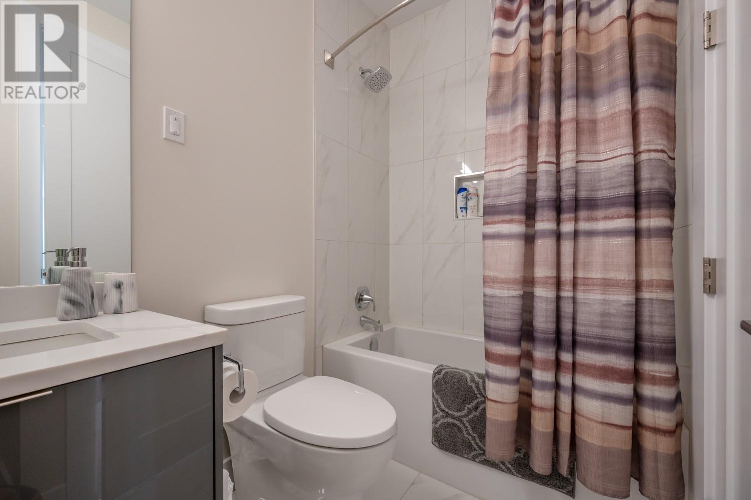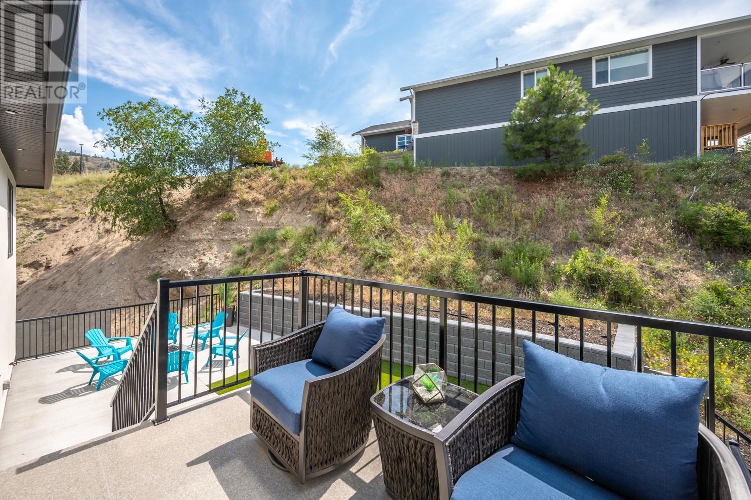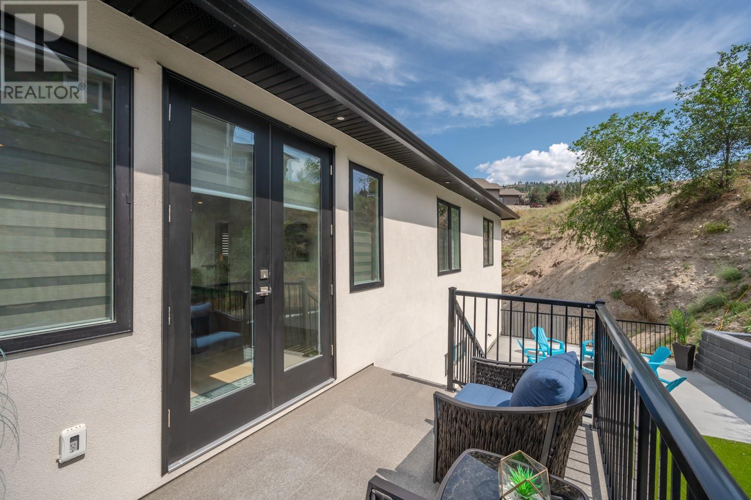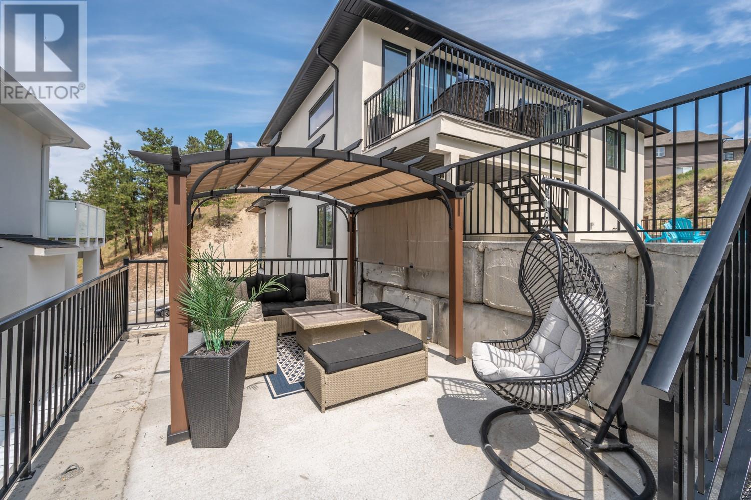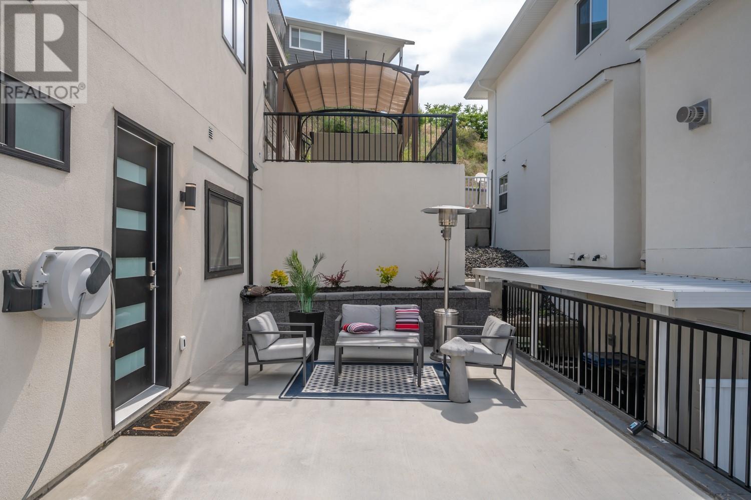6 Bedroom
6 Bathroom
4150 sqft
Central Air Conditioning, Heat Pump
Forced Air, See Remarks
$1,499,000
CONTINGENT. Exceptional newly built 4100+ sqft home, in desirable Wiltse neighbourhood, boasts 6 bedrooms and 6 bathrooms, making this the perfect family home. The Kitchen is a culinary masterpiece, featuring a 10ft quartz island with waterfall edges, high end Bosch appliances, wine fridge and 200 bottle wine wall. The spectacular Primary Room sits on the main floor with a luxurious 5pc ensuite and massive walk-in closet with custom cabinetry; let's face it, the closet is more like an actual room! 3 bedrooms and 2 baths above the main floor and a legal 2 bedroom, 1 bath suite below with a current Short Term rental license with the City of Penticton. Wide open spaces with crisp lines, beautiful glass railings throughout, hardwood floors, 10 ft ceilings, exceptional lighting package, 6 beautiful outdoor spaces so everyone can spread out and synthetic turf both front and back. The features with this amazing home are too numerous to list. Located close to Wiltse Elementary, shopping, restaurants, lakes and plenty of recreation. Book your showing today. (id:52811)
Property Details
|
MLS® Number
|
10316871 |
|
Property Type
|
Single Family |
|
Neigbourhood
|
Wiltse/Valleyview |
|
Features
|
Three Balconies |
Building
|
Bathroom Total
|
6 |
|
Bedrooms Total
|
6 |
|
Constructed Date
|
2022 |
|
Construction Style Attachment
|
Detached |
|
Cooling Type
|
Central Air Conditioning, Heat Pump |
|
Exterior Finish
|
Stucco |
|
Half Bath Total
|
2 |
|
Heating Type
|
Forced Air, See Remarks |
|
Roof Material
|
Asphalt Shingle |
|
Roof Style
|
Unknown |
|
Stories Total
|
3 |
|
Size Interior
|
4150 Sqft |
|
Type
|
House |
|
Utility Water
|
Municipal Water |
Parking
Land
|
Acreage
|
No |
|
Sewer
|
Municipal Sewage System |
|
Size Irregular
|
0.17 |
|
Size Total
|
0.17 Ac|under 1 Acre |
|
Size Total Text
|
0.17 Ac|under 1 Acre |
|
Zoning Type
|
Unknown |
Rooms
| Level |
Type |
Length |
Width |
Dimensions |
|
Second Level |
5pc Ensuite Bath |
|
|
Measurements not available |
|
Second Level |
Full Bathroom |
|
|
Measurements not available |
|
Second Level |
Family Room |
|
|
17'2'' x 13'8'' |
|
Second Level |
Den |
|
|
10'4'' x 7'5'' |
|
Second Level |
Bedroom |
|
|
12'7'' x 14'1'' |
|
Second Level |
Bedroom |
|
|
12'5'' x 12'6'' |
|
Second Level |
Primary Bedroom |
|
|
14'8'' x 13'9'' |
|
Third Level |
Partial Bathroom |
|
|
Measurements not available |
|
Third Level |
Full Bathroom |
|
|
Measurements not available |
|
Third Level |
Bedroom |
|
|
15' x 10' |
|
Third Level |
Living Room |
|
|
16' x 16' |
|
Third Level |
Kitchen |
|
|
16' x 8'6'' |
|
Third Level |
Mud Room |
|
|
7'5'' x 9'7'' |
|
Third Level |
Family Room |
|
|
14'2'' x 13'11'' |
|
Third Level |
Utility Room |
|
|
4'11'' x 4'9'' |
|
Third Level |
Foyer |
|
|
6'1'' x 7'4'' |
|
Third Level |
Bedroom |
|
|
11' x 11' |
|
Main Level |
5pc Ensuite Bath |
|
|
Measurements not available |
|
Main Level |
Partial Bathroom |
|
|
Measurements not available |
|
Main Level |
Laundry Room |
|
|
10'3'' x 5'6'' |
|
Main Level |
Primary Bedroom |
|
|
16'10'' x 13'10'' |
|
Main Level |
Dining Room |
|
|
15'6'' x 11'1'' |
|
Main Level |
Living Room |
|
|
14'3'' x 21' |
|
Main Level |
Kitchen |
|
|
15'2'' x 17'8'' |
https://www.realtor.ca/real-estate/27039304/620-balsam-avenue-penticton-wiltsevalleyview









