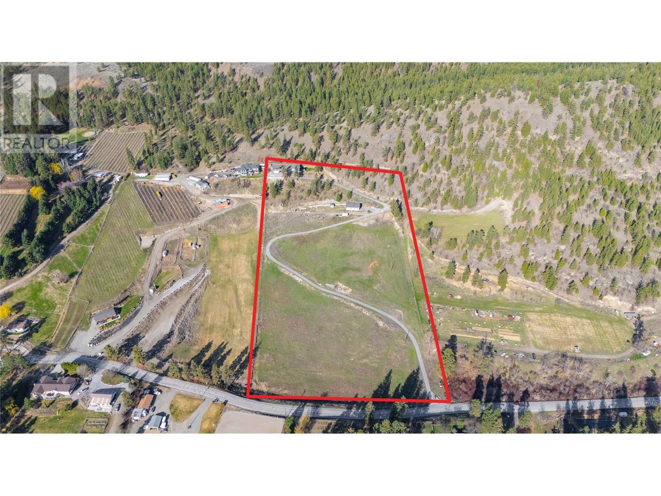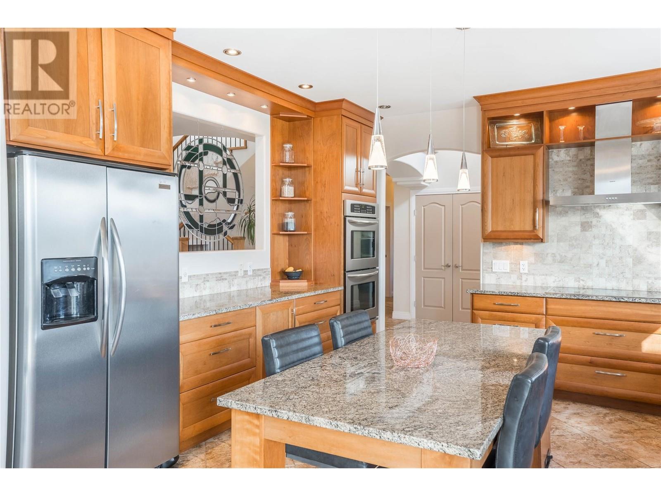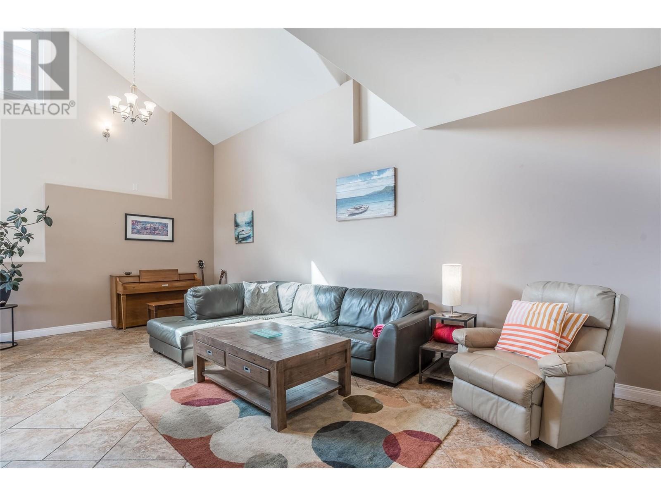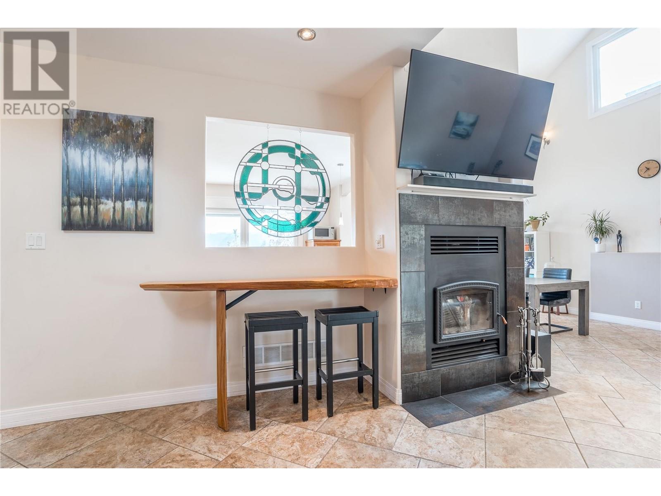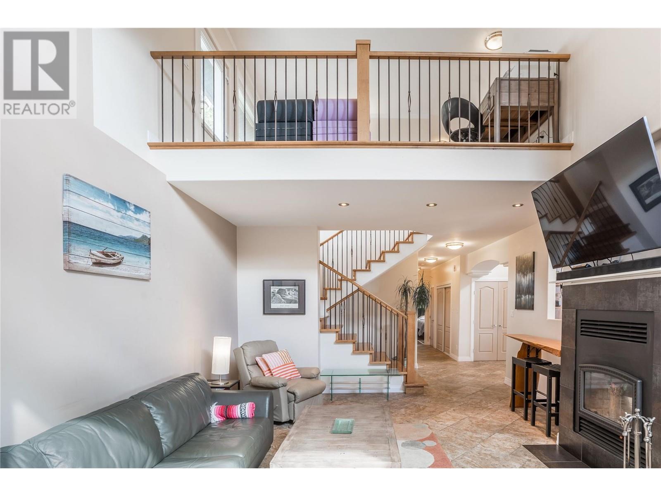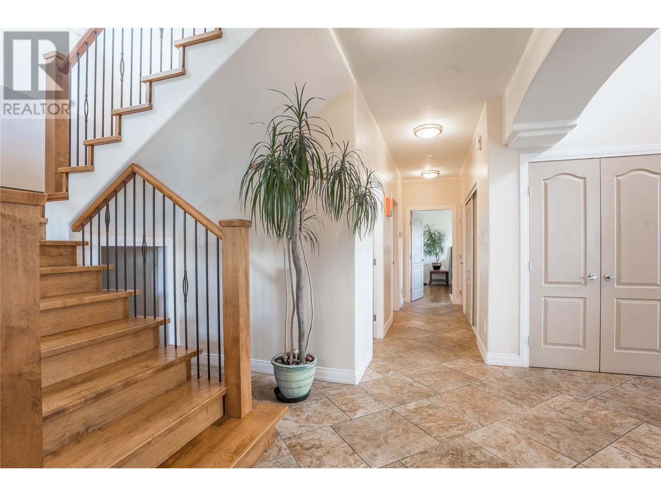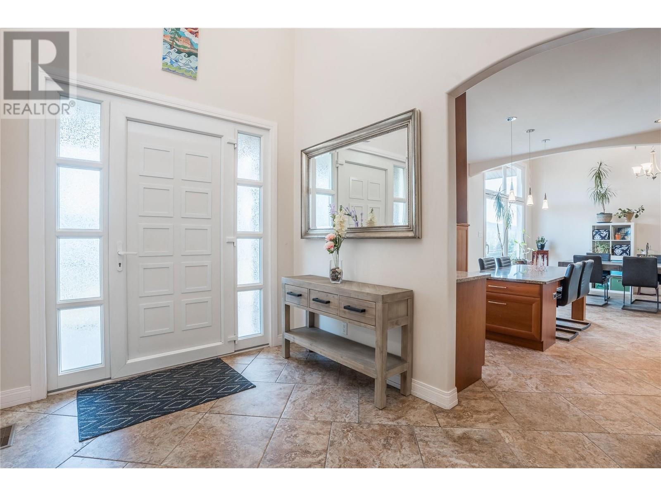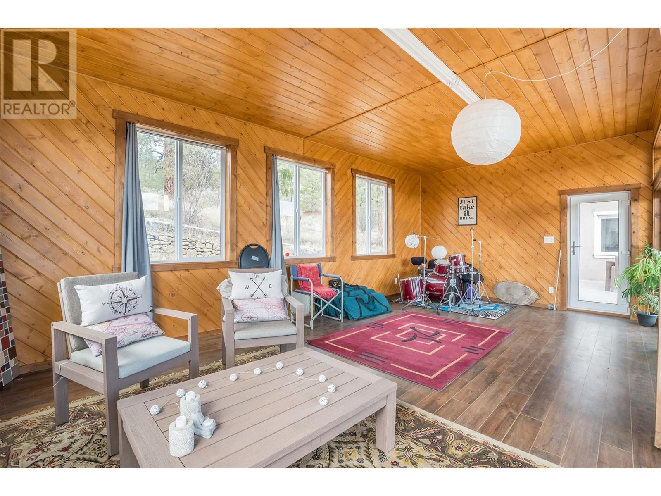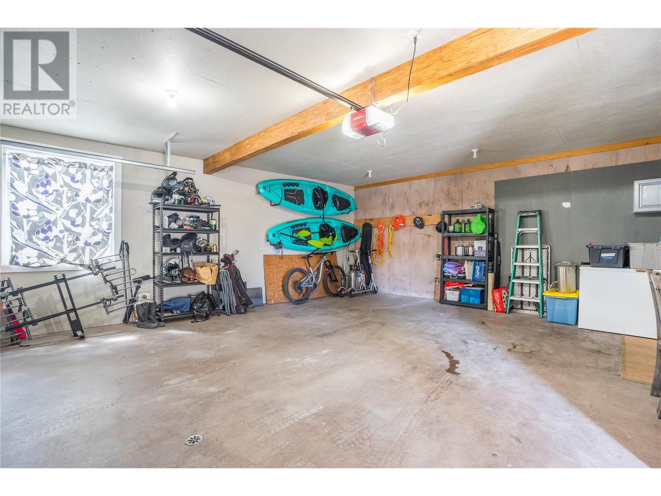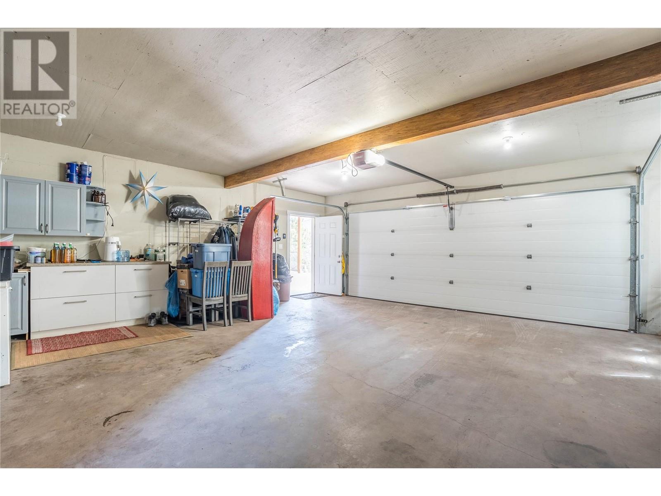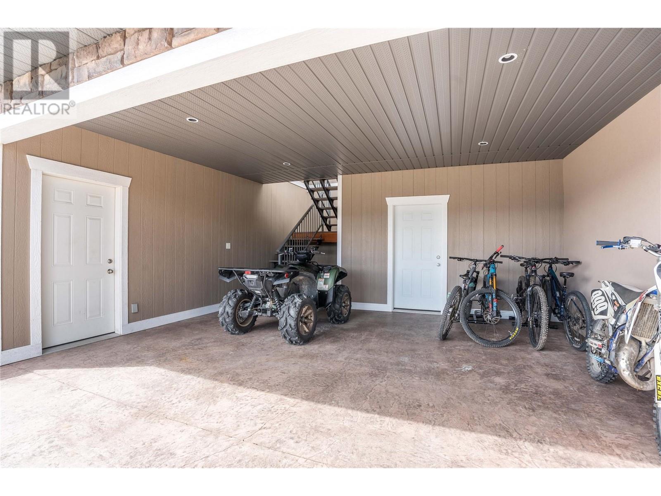5 Bedroom
4 Bathroom
3097 sqft
Contemporary
Central Air Conditioning
Forced Air
Acreage
Underground Sprinkler
$2,174,000
Presenting 6220 Simpson Road, Summerland. This 11.5-acre parcel with a stunning family home and detached workshop/garage under split zoning of A1 and FG provides multiple options for the next owner. Featuring primary bedroom suite options on each level. High ceilings and hardwood wood floors with a wide tiled entrance leading through to the gourmet kitchen. Tons of dining space that is open to the living area with a wood stove insert. Laundry on the main plus two bedrooms including a primary suite with walk in closet, ensuite, and access to the private hot tub in the side yard. Upstairs are another two bedrooms with access to the large main bathroom complete with a walk-in shower and sauna. Primary bedroom at the end of the hall boasts incredible views, walk in closet with office space, ensuite, and access to the private deck. Step into the back yard from the upper level and over to the bonus flex room, perfect for an art studio, gym, or games room. This home is an entertainers dream come true. Endless storage options inside and out. Below the home features a detached garage with carriage home or air B&B potential. Separate electrical meter for shop as well, perfect for that home-based business. RV hook ups available for your vacationing guests. Shop and house under Forestry Grazing zoning and lower portion in the ALR with opportunity for livestock or agritourism or? Too many details to list. Book your appointment to view and see for your self what possibilities await! (id:52811)
Property Details
|
MLS® Number
|
10342061 |
|
Property Type
|
Single Family |
|
Neigbourhood
|
Summerland Rural |
|
Features
|
Balcony |
|
Parking Space Total
|
5 |
|
View Type
|
Lake View, Mountain View, Valley View, View (panoramic) |
Building
|
Bathroom Total
|
4 |
|
Bedrooms Total
|
5 |
|
Appliances
|
Refrigerator, Dryer, Cooktop - Electric, See Remarks |
|
Architectural Style
|
Contemporary |
|
Constructed Date
|
2010 |
|
Construction Style Attachment
|
Detached |
|
Cooling Type
|
Central Air Conditioning |
|
Exterior Finish
|
Stone, Stucco, Other |
|
Flooring Type
|
Ceramic Tile, Hardwood |
|
Half Bath Total
|
1 |
|
Heating Type
|
Forced Air |
|
Roof Material
|
Asphalt Shingle |
|
Roof Style
|
Unknown |
|
Stories Total
|
1 |
|
Size Interior
|
3097 Sqft |
|
Type
|
House |
|
Utility Water
|
Municipal Water |
Parking
|
See Remarks
|
|
|
Attached Garage
|
5 |
|
Detached Garage
|
5 |
|
R V
|
|
Land
|
Acreage
|
Yes |
|
Landscape Features
|
Underground Sprinkler |
|
Sewer
|
Septic Tank |
|
Size Irregular
|
11.53 |
|
Size Total
|
11.53 Ac|10 - 50 Acres |
|
Size Total Text
|
11.53 Ac|10 - 50 Acres |
|
Zoning Type
|
Unknown |
Rooms
| Level |
Type |
Length |
Width |
Dimensions |
|
Second Level |
Sunroom |
|
|
23'7'' x 17'1'' |
|
Second Level |
Office |
|
|
11'7'' x 7' |
|
Second Level |
3pc Ensuite Bath |
|
|
Measurements not available |
|
Second Level |
4pc Bathroom |
|
|
Measurements not available |
|
Second Level |
Bedroom |
|
|
13'9'' x 13'1'' |
|
Second Level |
Bedroom |
|
|
13'9'' x 12'1'' |
|
Second Level |
Bedroom |
|
|
13'1'' x 12'8'' |
|
Main Level |
3pc Ensuite Bath |
|
|
Measurements not available |
|
Main Level |
2pc Bathroom |
|
|
Measurements not available |
|
Main Level |
Bedroom |
|
|
12'4'' x 12' |
|
Main Level |
Utility Room |
|
|
6'2'' x 4'8'' |
|
Main Level |
Pantry |
|
|
8'3'' x 3'8'' |
|
Main Level |
Primary Bedroom |
|
|
15' x 12'9'' |
|
Main Level |
Laundry Room |
|
|
12'2'' x 10'1'' |
|
Main Level |
Living Room |
|
|
22'10'' x 14'11'' |
|
Main Level |
Dining Room |
|
|
12'6'' x 11'7'' |
|
Main Level |
Foyer |
|
|
12'1'' x 8'4'' |
|
Main Level |
Kitchen |
|
|
14'1'' x 13'1'' |
https://www.realtor.ca/real-estate/28152859/6220-simpson-road-summerland-summerland-rural



