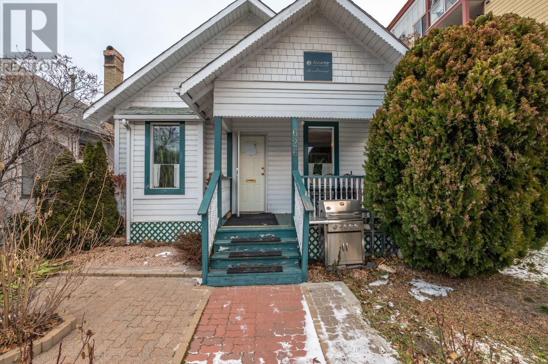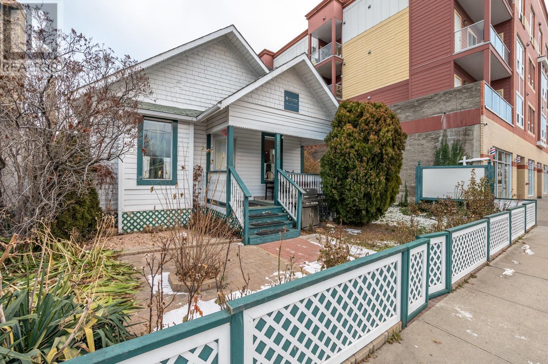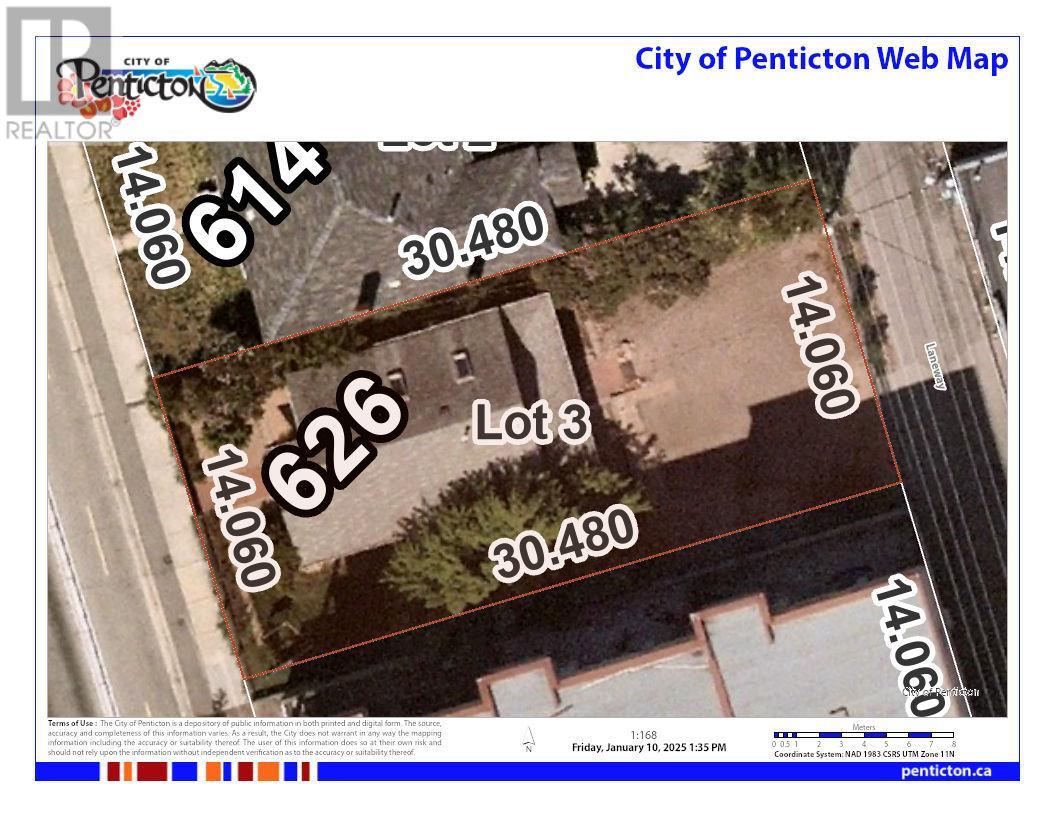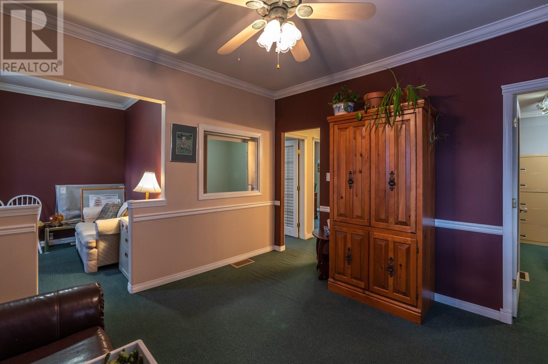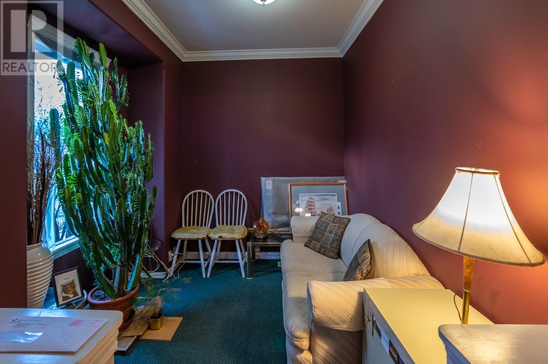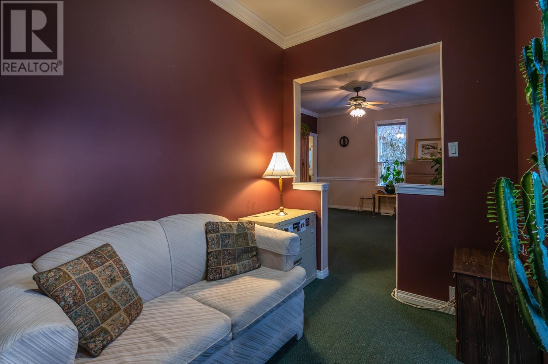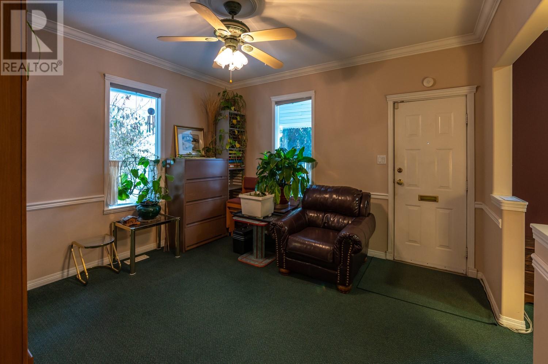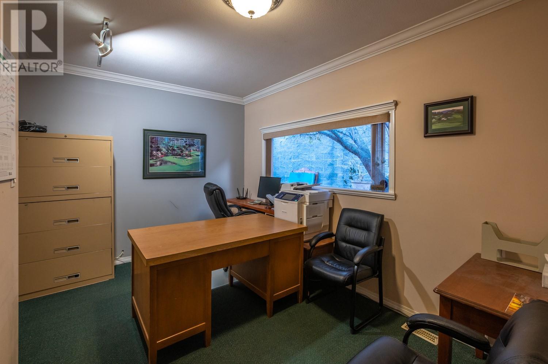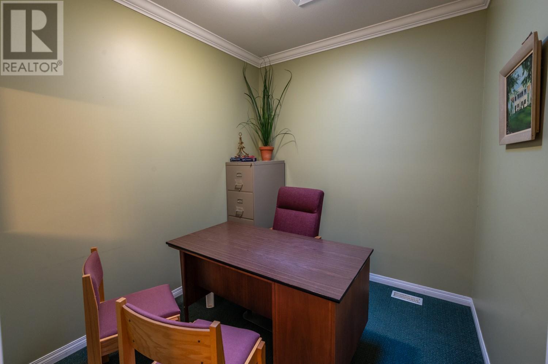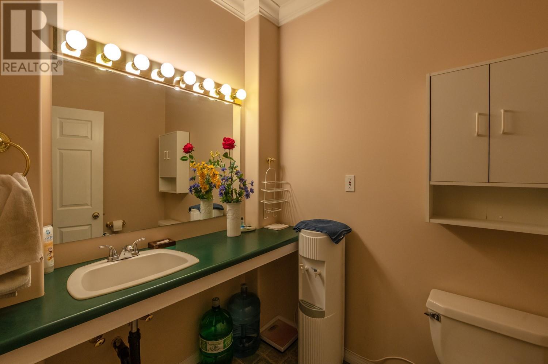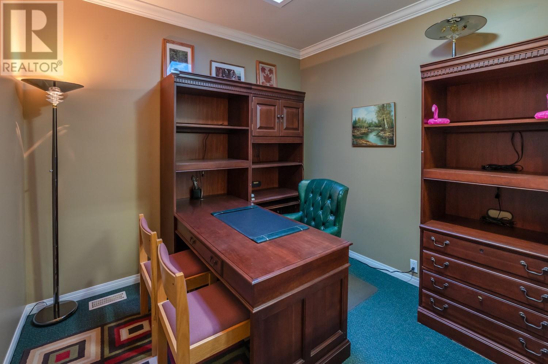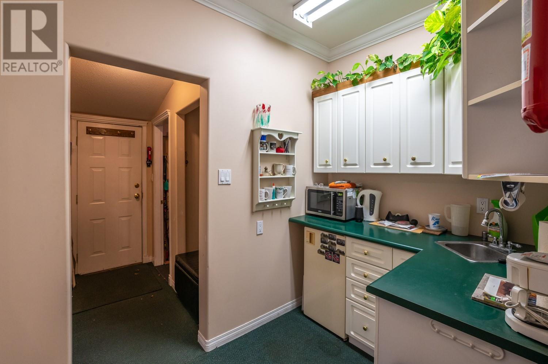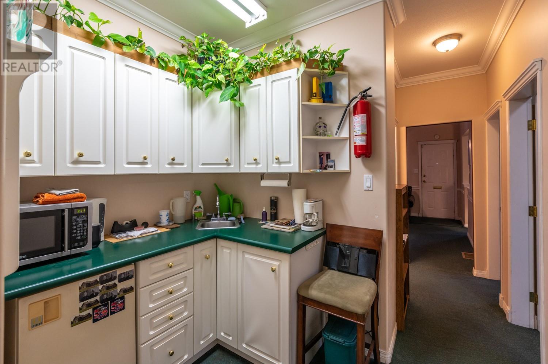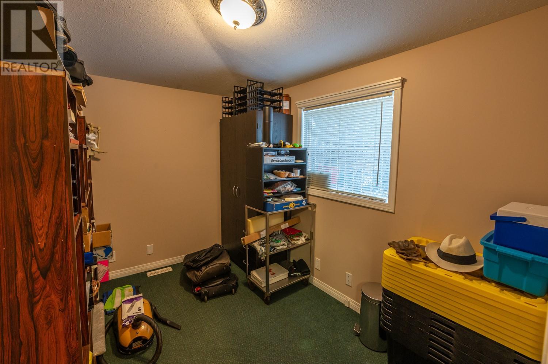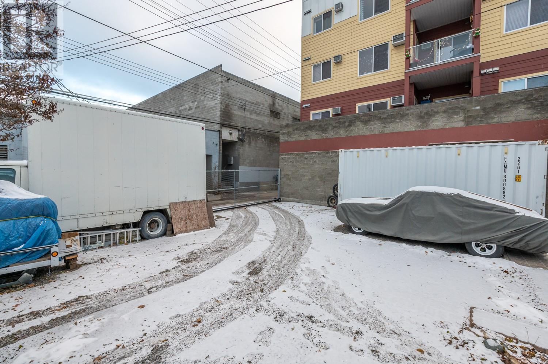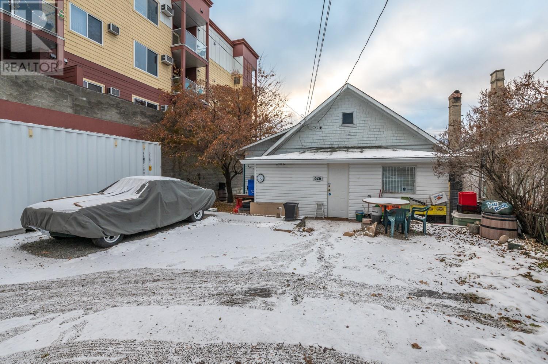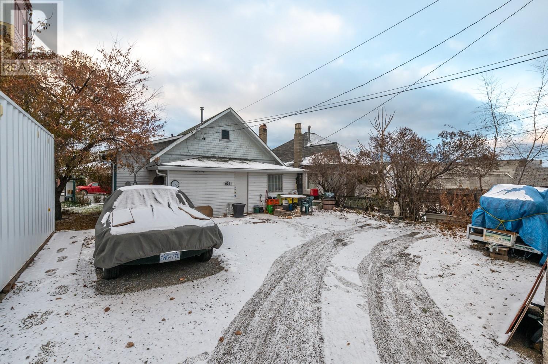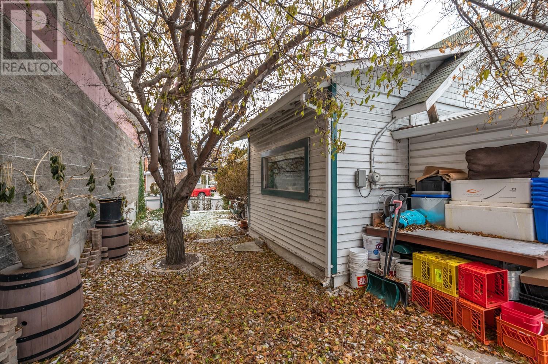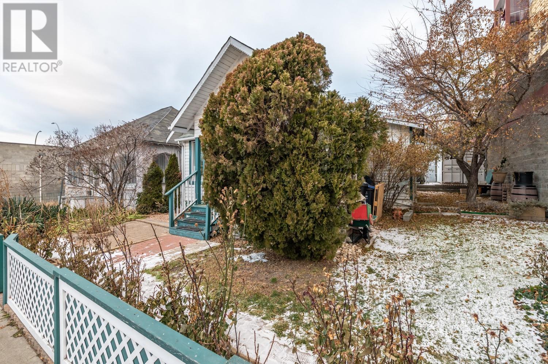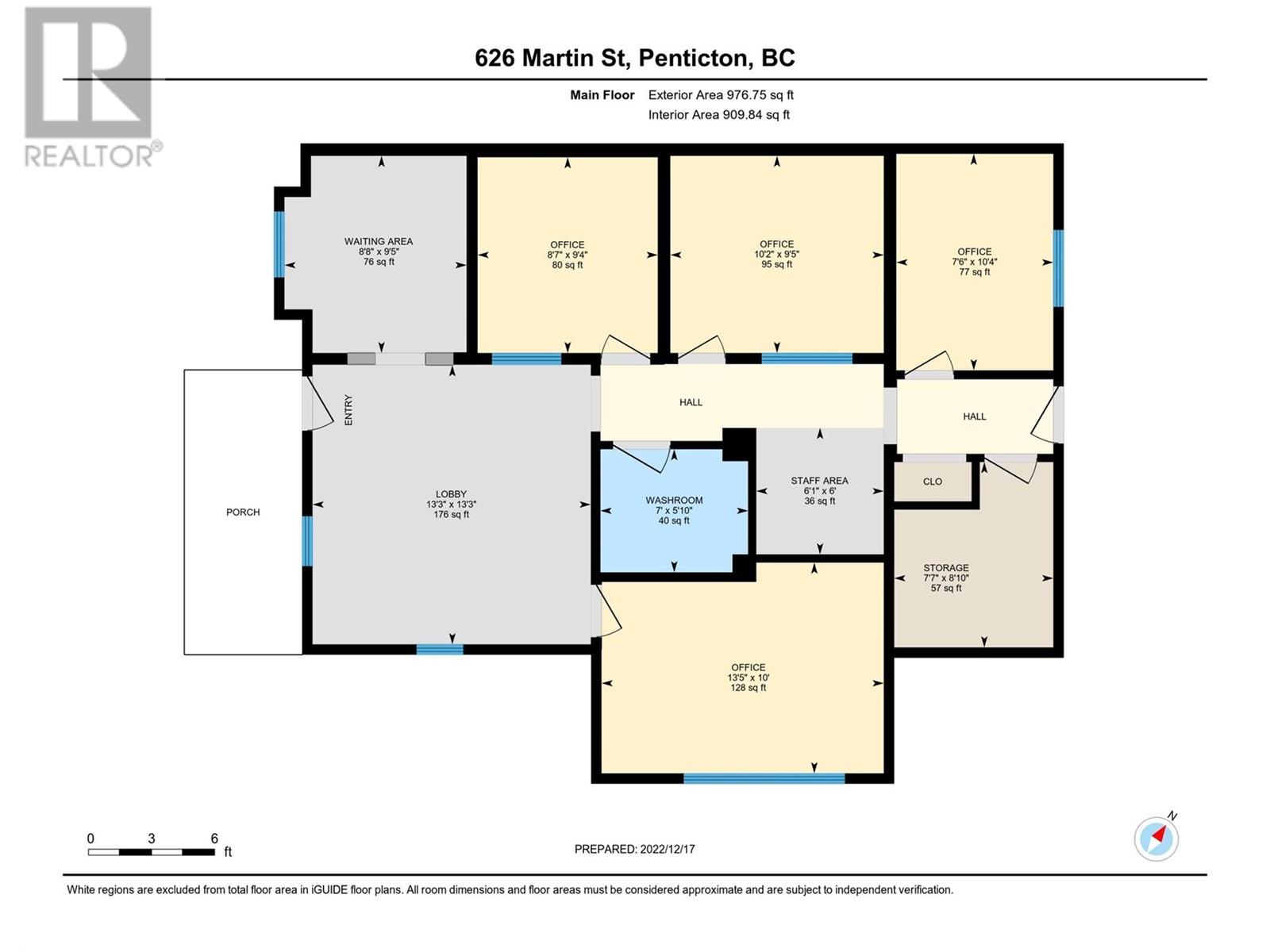Pamela Hanson PREC* | 250-486-1119 (cell) | pamhanson@remax.net
Heather Smith Licensed Realtor | 250-486-7126 (cell) | hsmith@remax.net
626 Martin Street Penticton, British Columbia V2A 5L6
Interested?
Contact us for more information
$499,000
Amazing small office building with parking for at least 4 vehicles, or as a development opportunity in the heart of downtown. There are 4 offices, a large lobby and room to add a 5th office in the waiting area if you need it. The building is in great shape and has a large parking area off the alley. This C5 zoned property is the best downtown zoning you can get allowing for a varied mix of uses. On the development side, it allows for 100% site coverage and is the ideal downtown zoning for a mixed use building. Plans are in place for a 12 unit apartment block with 7 parking stalls and 2 staircases plus an elevator. New zoning and provincial rule changes allow for a building to be built with only one staircase and no requirement for parking -- increasing the density to 20 units. (id:52811)
Property Details
| MLS® Number | 10329758 |
| Property Type | Office |
| Neigbourhood | Main North |
| Amenities Near By | Schools, Shopping |
| Community Features | High Traffic Area |
| Features | Level Lot |
| Parking Space Total | 4 |
Building
| Constructed Date | 1940 |
| Exterior Finish | Wood |
| Heating Type | Forced Air, See Remarks |
| Roof Material | Asphalt Shingle |
| Roof Style | Unknown |
| Size Interior | 976 Sqft |
| Type | Offices |
| Utility Water | Municipal Water |
Parking
| Street | |
| Rear |
Land
| Access Type | Easy Access |
| Acreage | No |
| Land Amenities | Schools, Shopping |
| Landscape Features | Level |
| Sewer | Municipal Sewage System |
| Size Irregular | 0.11 |
| Size Total | 0.11 Ac|under 1 Acre |
| Size Total Text | 0.11 Ac|under 1 Acre |
https://www.realtor.ca/real-estate/27719138/626-martin-street-penticton-main-north


