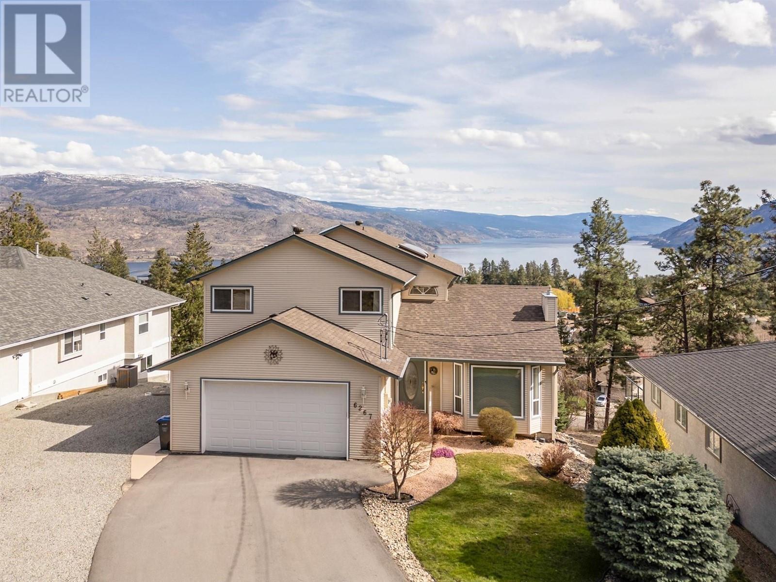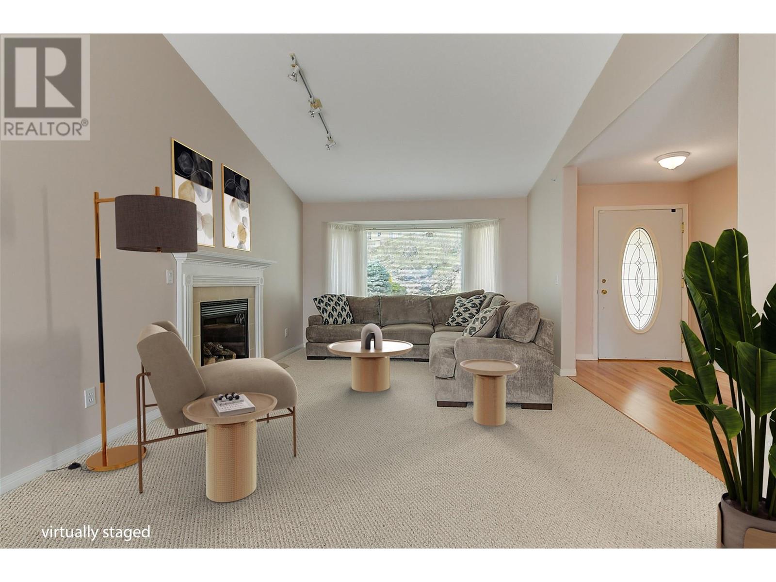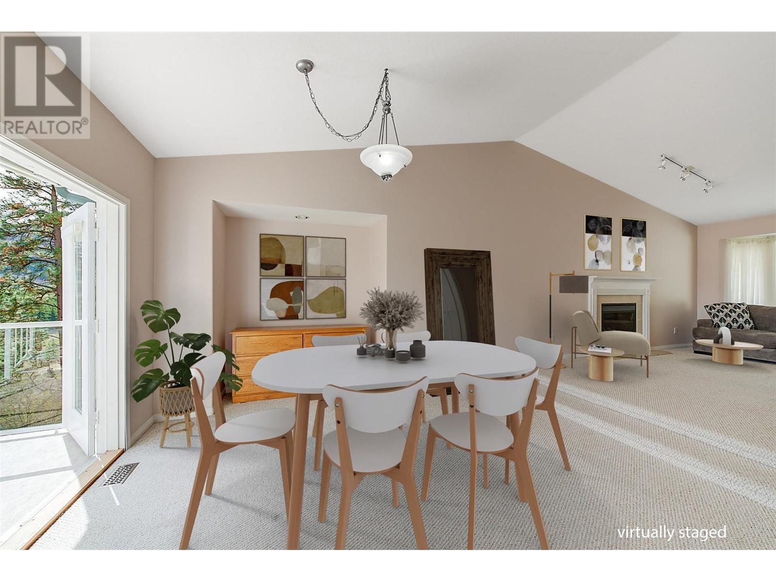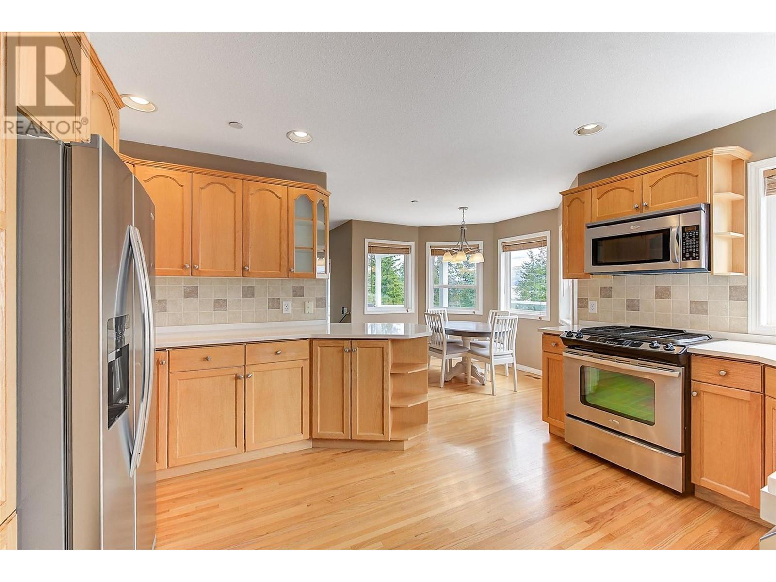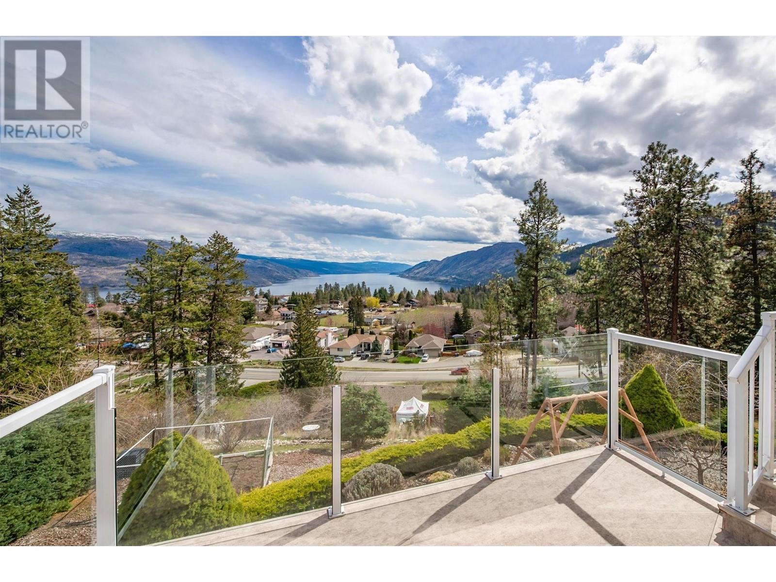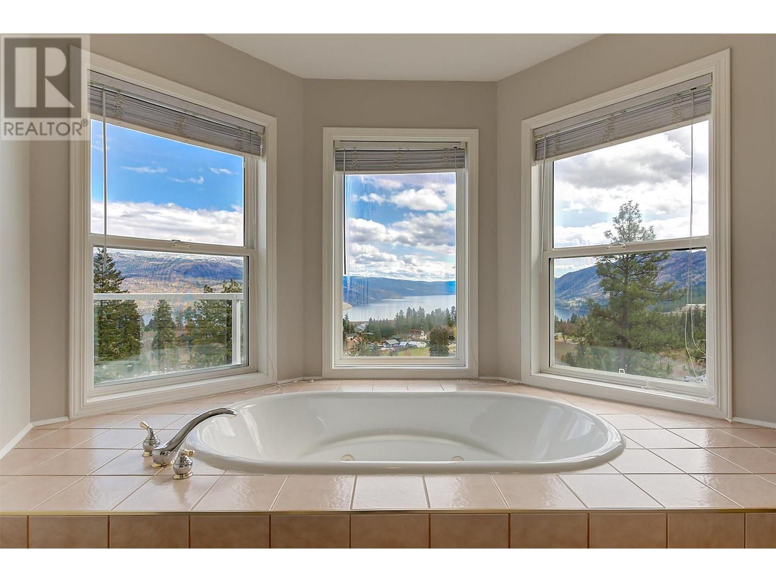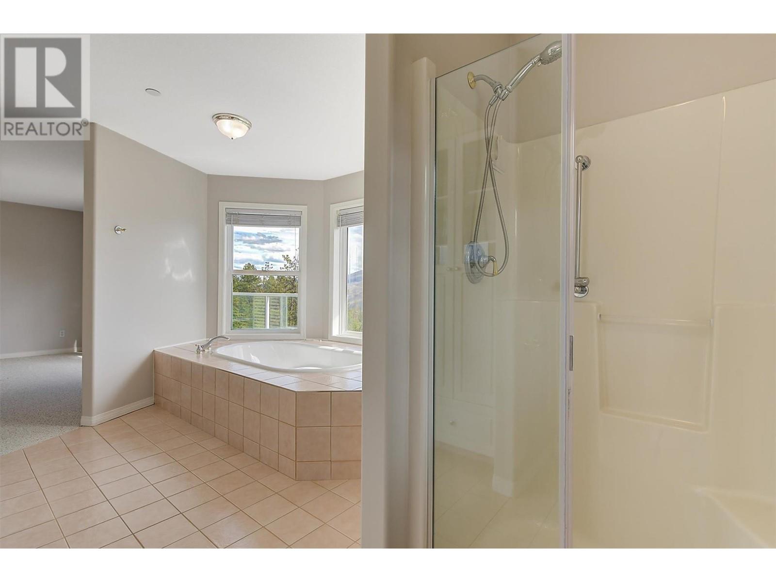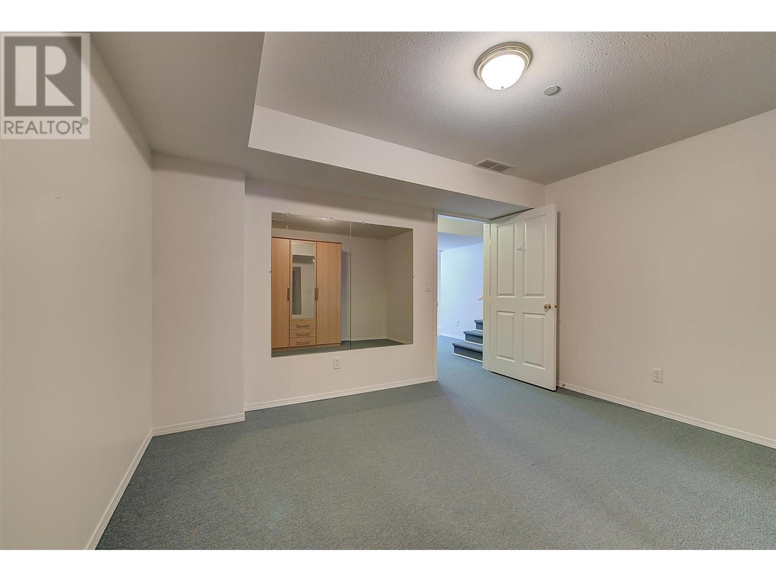4 Bedroom
4 Bathroom
3433 sqft
Fireplace
Central Air Conditioning
Forced Air
Underground Sprinkler
$980,000
This Peachland gem truly has it all - Outstanding lake and mountain views, a self-contained in-law suite and RV parking complete with a sani-dump and electricity. Perfectly positioned on a large, flat front lot in a quiet and friendly neighborhood, this well-maintained home offers the ideal blend of functionality, flexibility, and Okanagan lifestyle. From the moment you arrive, you’ll be captivated by the views of Okanagan Lake, visible from every level of the home. The spacious main level features a bright living room and dining area with deck access and a well-equipped kitchen with stainless steel appliances, including a gas stove, Corian countertops, and a charming breakfast nook that flows into the cozy family room with a gas fireplace, wet bar and direct access to a partially covered deck, complete with partial topless glass railings, retractable sunscreen, and two gas BBQ hookups—perfect for entertaining or relaxing while soaking up the scenery. Upstairs, the spacious primary suite is a private retreat with a walk-in closet and a 4-piece ensuite featuring a soaker tub with incredible lake views. Two additional bedrooms, a full bathroom, an office area with skylight and a convenient laundry area complete the upper level. The lower level is finished with a one-bedroom plus a den in-law suite, offering a separate entrance, laundry, and a covered patio that’s pre-wired for a hot tub—making it perfect for extended family or potential rental income. Additional features include: Double garage, fire sprinklers throughout, central vacuum system, underground irrigation, 200 amp service, and numerous updates: Roof (2010 approx), Furnace & A/C (2023), Fridge (2023), Dishwasher (2022), Washer (2021), Gas Dryer (2018) Located just minutes from Peachland’s waterfront, shops, restaurants, and hiking trails, this home is a rare find that combines exceptional views, flexible living space, and room for all your Okanagan toys. (id:52811)
Property Details
|
MLS® Number
|
10342609 |
|
Property Type
|
Single Family |
|
Neigbourhood
|
Peachland |
|
Features
|
Balcony |
|
Parking Space Total
|
8 |
|
View Type
|
Lake View, Mountain View |
Building
|
Bathroom Total
|
4 |
|
Bedrooms Total
|
4 |
|
Basement Type
|
Full |
|
Constructed Date
|
1996 |
|
Construction Style Attachment
|
Detached |
|
Cooling Type
|
Central Air Conditioning |
|
Fire Protection
|
Sprinkler System-fire |
|
Fireplace Fuel
|
Gas |
|
Fireplace Present
|
Yes |
|
Fireplace Type
|
Unknown |
|
Half Bath Total
|
1 |
|
Heating Type
|
Forced Air |
|
Stories Total
|
3 |
|
Size Interior
|
3433 Sqft |
|
Type
|
House |
|
Utility Water
|
Municipal Water |
Parking
|
See Remarks
|
|
|
Attached Garage
|
2 |
Land
|
Acreage
|
No |
|
Landscape Features
|
Underground Sprinkler |
|
Sewer
|
Septic Tank |
|
Size Irregular
|
0.25 |
|
Size Total
|
0.25 Ac|under 1 Acre |
|
Size Total Text
|
0.25 Ac|under 1 Acre |
|
Zoning Type
|
Unknown |
Rooms
| Level |
Type |
Length |
Width |
Dimensions |
|
Second Level |
Laundry Room |
|
|
8'0'' x 5'5'' |
|
Second Level |
4pc Bathroom |
|
|
8'5'' x 7'3'' |
|
Second Level |
Bedroom |
|
|
10'10'' x 14'0'' |
|
Second Level |
Bedroom |
|
|
10'11'' x 13'0'' |
|
Second Level |
4pc Ensuite Bath |
|
|
15'9'' x 11'11'' |
|
Second Level |
Primary Bedroom |
|
|
17'0'' x 13'8'' |
|
Lower Level |
Other |
|
|
11'5'' x 12'7'' |
|
Main Level |
Other |
|
|
42'4'' x 13'0'' |
|
Main Level |
Other |
|
|
22'0'' x 22'1'' |
|
Main Level |
2pc Bathroom |
|
|
7'7'' x 3'5'' |
|
Main Level |
Foyer |
|
|
6'2'' x 11'8'' |
|
Main Level |
Family Room |
|
|
15'4'' x 12'11'' |
|
Main Level |
Dining Room |
|
|
14'7'' x 14'5'' |
|
Main Level |
Living Room |
|
|
12'4'' x 17'0'' |
|
Main Level |
Dining Nook |
|
|
10'3'' x 7'7'' |
|
Main Level |
Kitchen |
|
|
12'1'' x 14'1'' |
|
Additional Accommodation |
Full Bathroom |
|
|
6'11'' x 5'0'' |
|
Additional Accommodation |
Living Room |
|
|
15'1'' x 15'6'' |
|
Additional Accommodation |
Bedroom |
|
|
11'5'' x 13'6'' |
https://www.realtor.ca/real-estate/28156999/6267-thompson-drive-peachland-peachland


