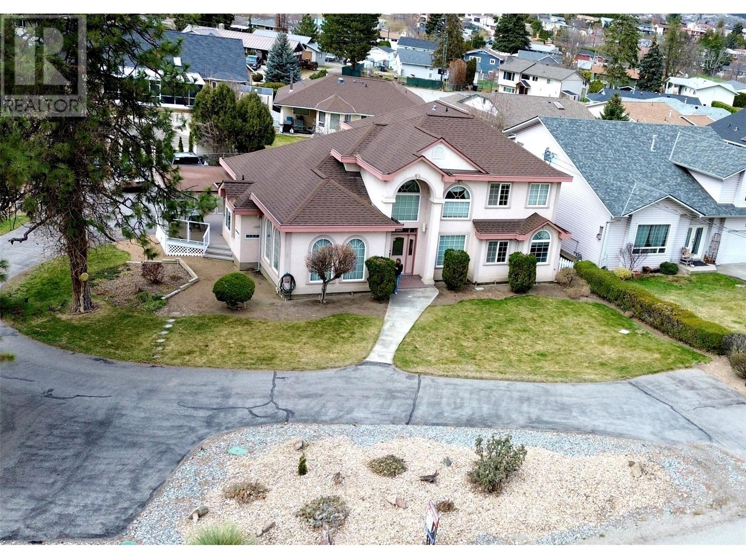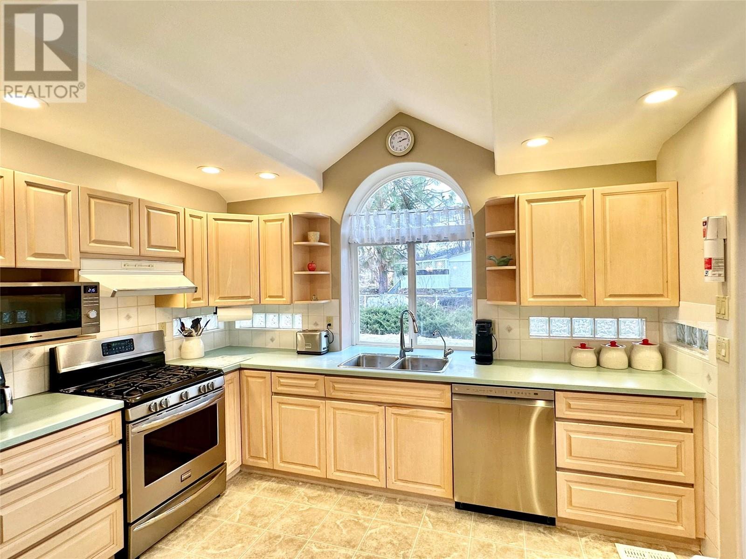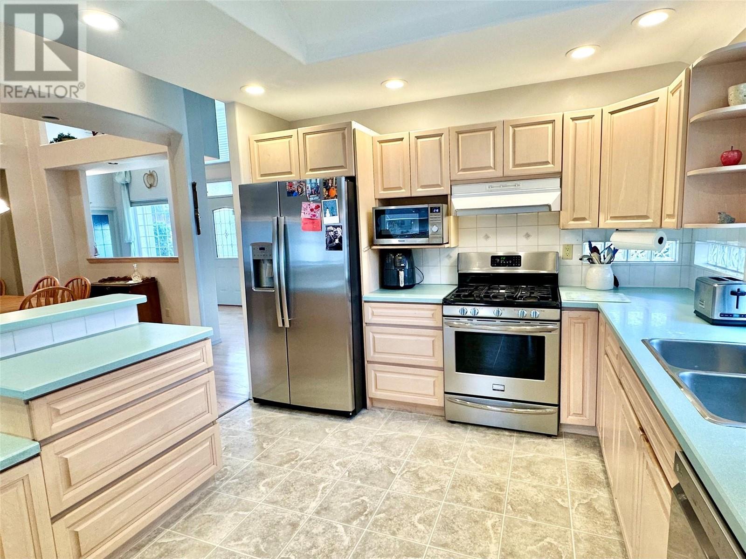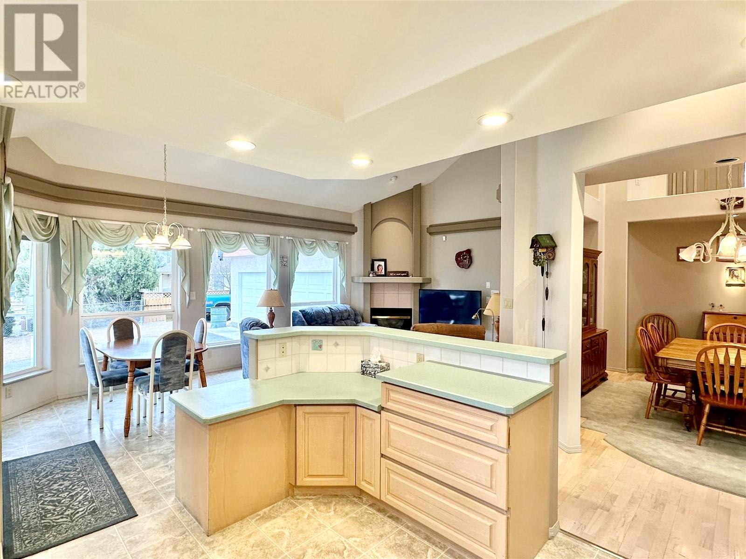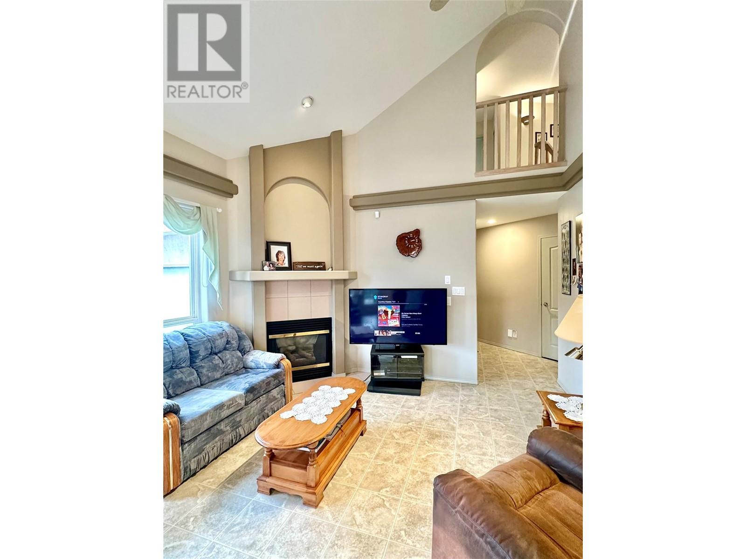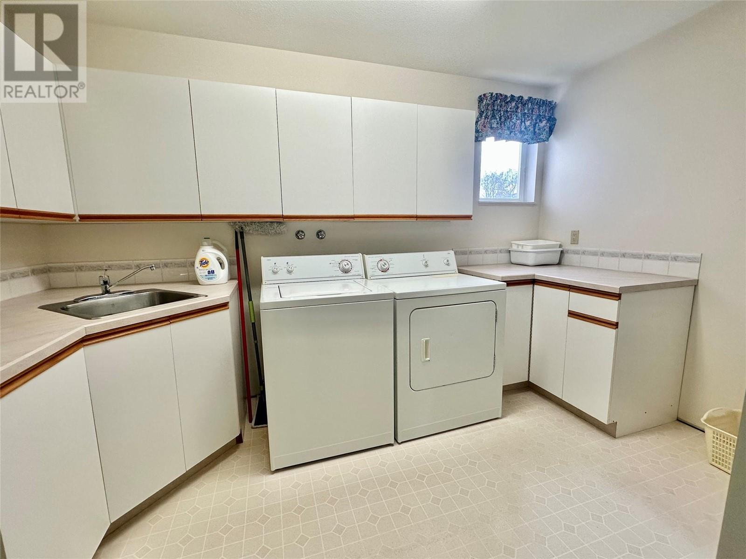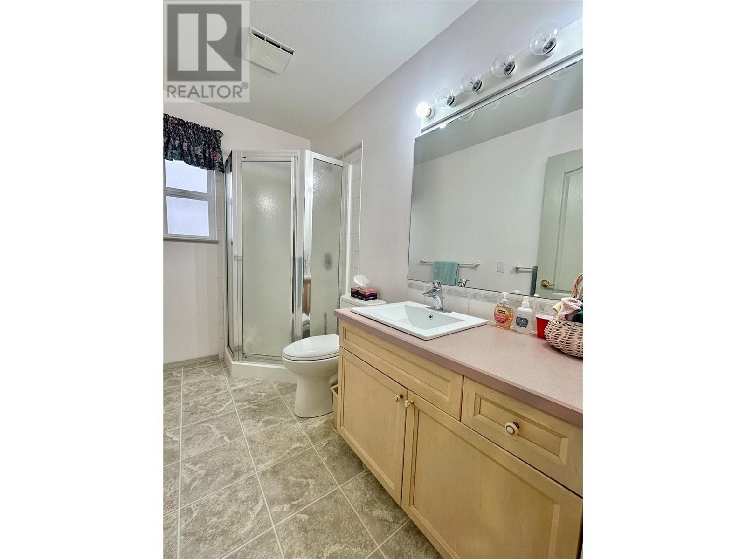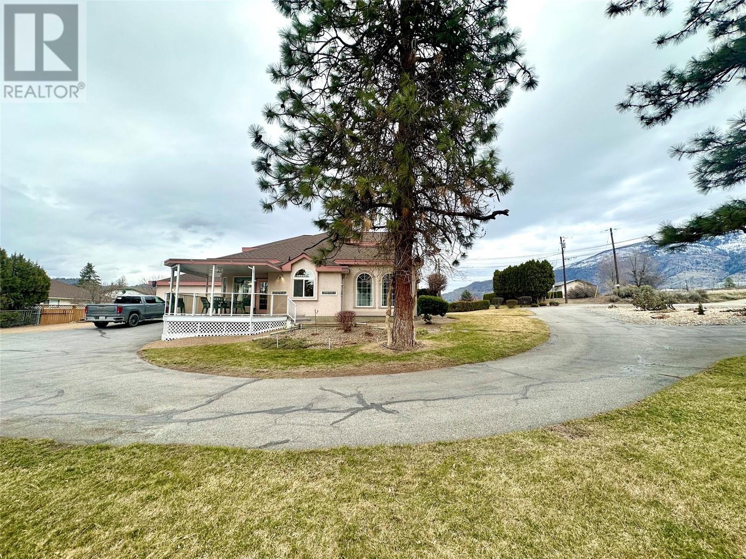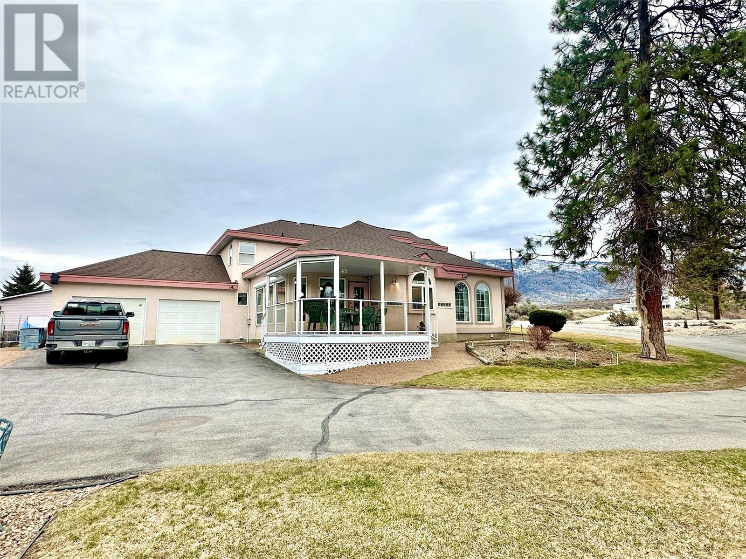5 Bedroom
3 Bathroom
2652 sqft
Fireplace
Central Air Conditioning
Forced Air
Waterfront On Creek
Underground Sprinkler
$799,000
Welcome to this exceptional 5-bed, 3-bath custom home nestled on a large, picturesque lot in the heart of Oliver, BC. With its unique design and stunning finishes, this property offers a rare opportunity to own a piece of paradise. As you approach, the paved driveway leads you to the impressive double-car heated garage, offering ample space for both vehicles and storage. Step inside and be greeted by the home’s open and inviting floor plan, featuring an expansive living room and kitchen area perfect for both entertaining and family gatherings. The kitchen with updated appliances flows seamlessly into the living space. This custom home is full of unique touches, from the rounded corners and graceful archways to the meticulous craftsmanship that can be found in every room. The beautiful design highlights comfort and functionality, making it ideal for both everyday living and hosting guests. Step outside to the covered patio and immerse yourself in the tranquility of the creek-front setting. The serene views of the creek and lush garden beds, coupled with park like lawns and meticulously landscaped grounds, offer a private retreat for relaxation and enjoyment. This is more than just a home; it’s a lifestyle. Don’t miss your chance to own this stunning property with one of a kind home, in the charming community of Oliver, BC. Schedule your private viewing today! (id:52811)
Property Details
|
MLS® Number
|
10339920 |
|
Property Type
|
Single Family |
|
Neigbourhood
|
Oliver |
|
Features
|
Central Island |
|
Parking Space Total
|
2 |
|
Water Front Type
|
Waterfront On Creek |
Building
|
Bathroom Total
|
3 |
|
Bedrooms Total
|
5 |
|
Constructed Date
|
1992 |
|
Construction Style Attachment
|
Detached |
|
Cooling Type
|
Central Air Conditioning |
|
Exterior Finish
|
Stucco |
|
Fireplace Fuel
|
Gas |
|
Fireplace Present
|
Yes |
|
Fireplace Type
|
Unknown |
|
Flooring Type
|
Hardwood |
|
Heating Type
|
Forced Air |
|
Roof Material
|
Asphalt Shingle |
|
Roof Style
|
Unknown |
|
Stories Total
|
2 |
|
Size Interior
|
2652 Sqft |
|
Type
|
House |
|
Utility Water
|
Municipal Water |
Parking
|
See Remarks
|
|
|
Attached Garage
|
2 |
|
Heated Garage
|
|
|
Other
|
|
|
R V
|
2 |
Land
|
Acreage
|
No |
|
Landscape Features
|
Underground Sprinkler |
|
Sewer
|
Municipal Sewage System |
|
Size Irregular
|
0.28 |
|
Size Total
|
0.28 Ac|under 1 Acre |
|
Size Total Text
|
0.28 Ac|under 1 Acre |
|
Surface Water
|
Creeks |
|
Zoning Type
|
Unknown |
Rooms
| Level |
Type |
Length |
Width |
Dimensions |
|
Second Level |
4pc Bathroom |
|
|
Measurements not available |
|
Second Level |
Bedroom |
|
|
13'11'' x 10'9'' |
|
Second Level |
Bedroom |
|
|
11'1'' x 11'8'' |
|
Second Level |
Primary Bedroom |
|
|
10'1'' x 9'9'' |
|
Main Level |
Bedroom |
|
|
9'1'' x 7'10'' |
|
Main Level |
3pc Bathroom |
|
|
Measurements not available |
|
Main Level |
Laundry Room |
|
|
12'2'' x 9' |
|
Main Level |
Utility Room |
|
|
11'5'' x 3'6'' |
|
Main Level |
Living Room |
|
|
12'10'' x 21'10'' |
|
Main Level |
Kitchen |
|
|
15'11'' x 12'5'' |
|
Main Level |
Dining Room |
|
|
14'8'' x 12' |
|
Main Level |
Family Room |
|
|
14'6'' x 14'1'' |
|
Main Level |
Foyer |
|
|
19'10'' x 8'11'' |
|
Main Level |
Primary Bedroom |
|
|
15'9'' x 15'4'' |
|
Main Level |
5pc Ensuite Bath |
|
|
Measurements not available |
https://www.realtor.ca/real-estate/28078706/6448-tucelnuit-drive-oliver-oliver


