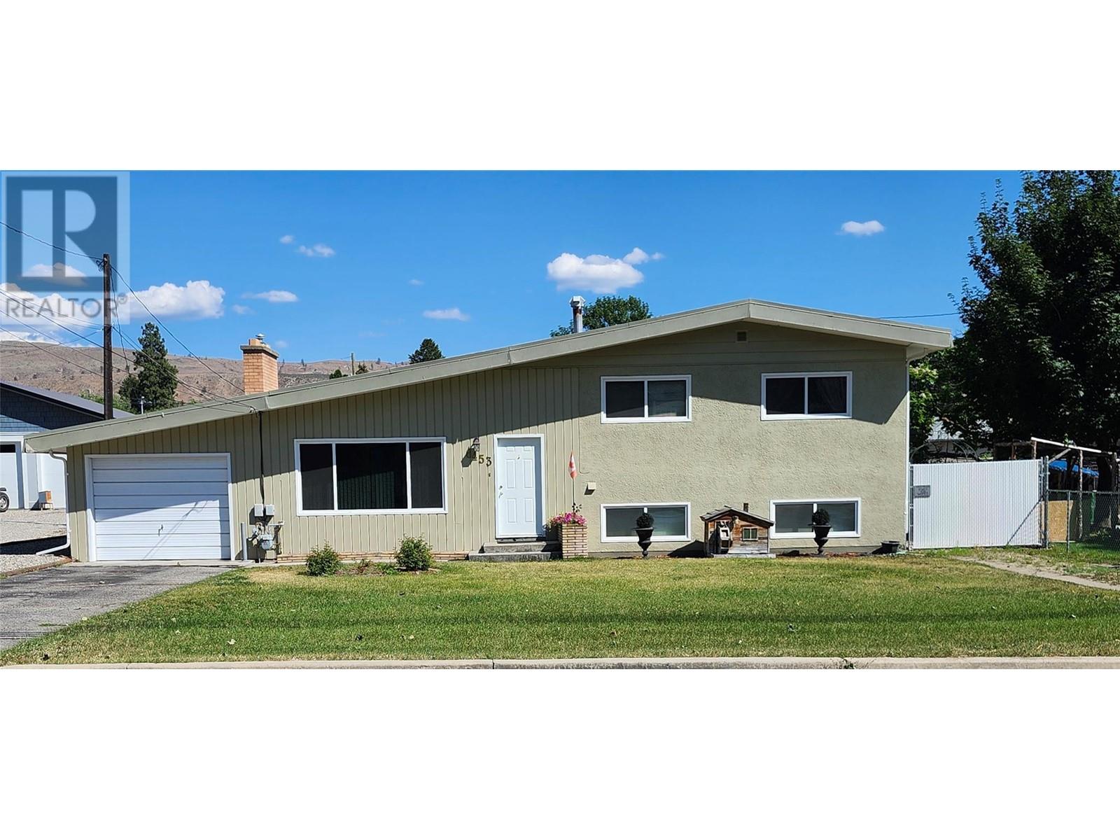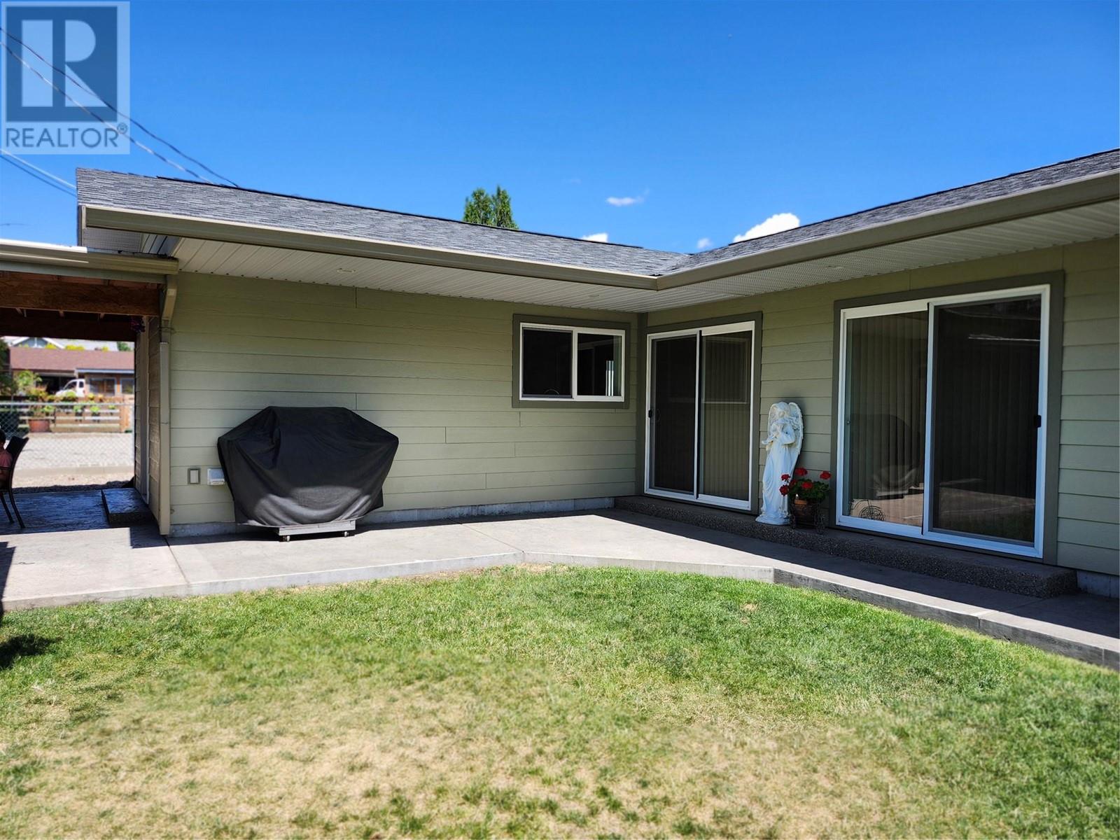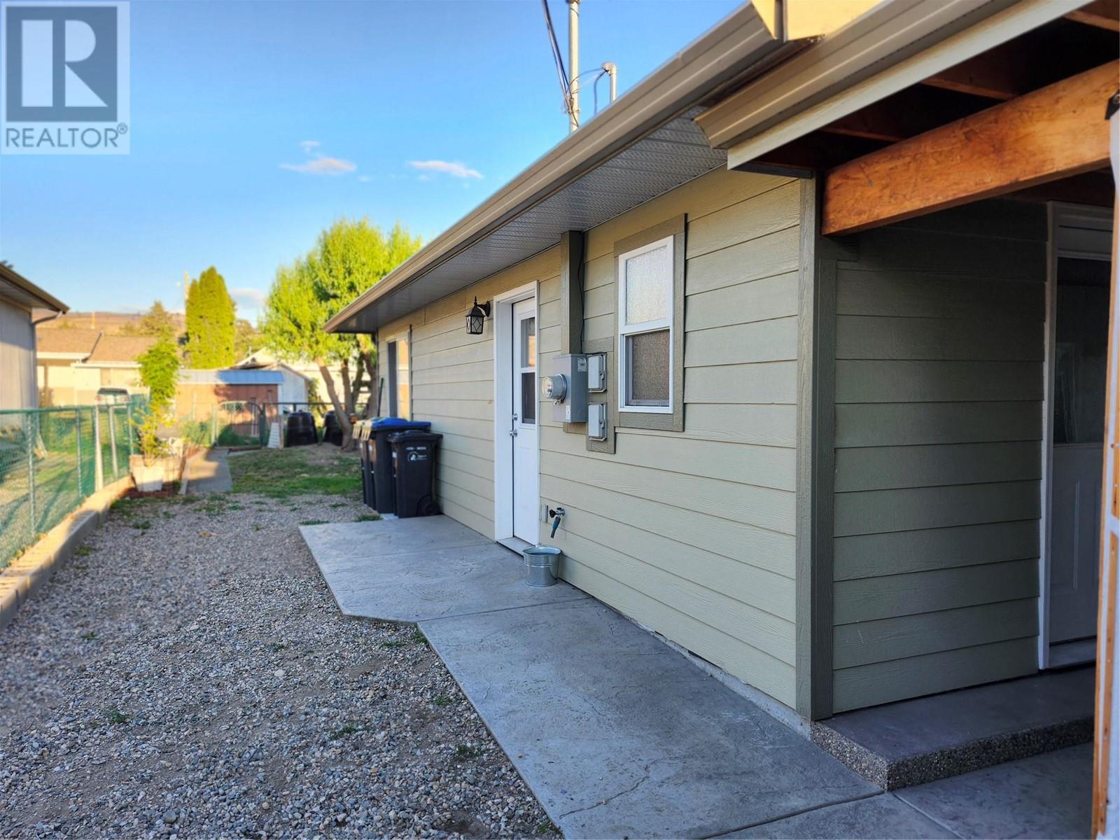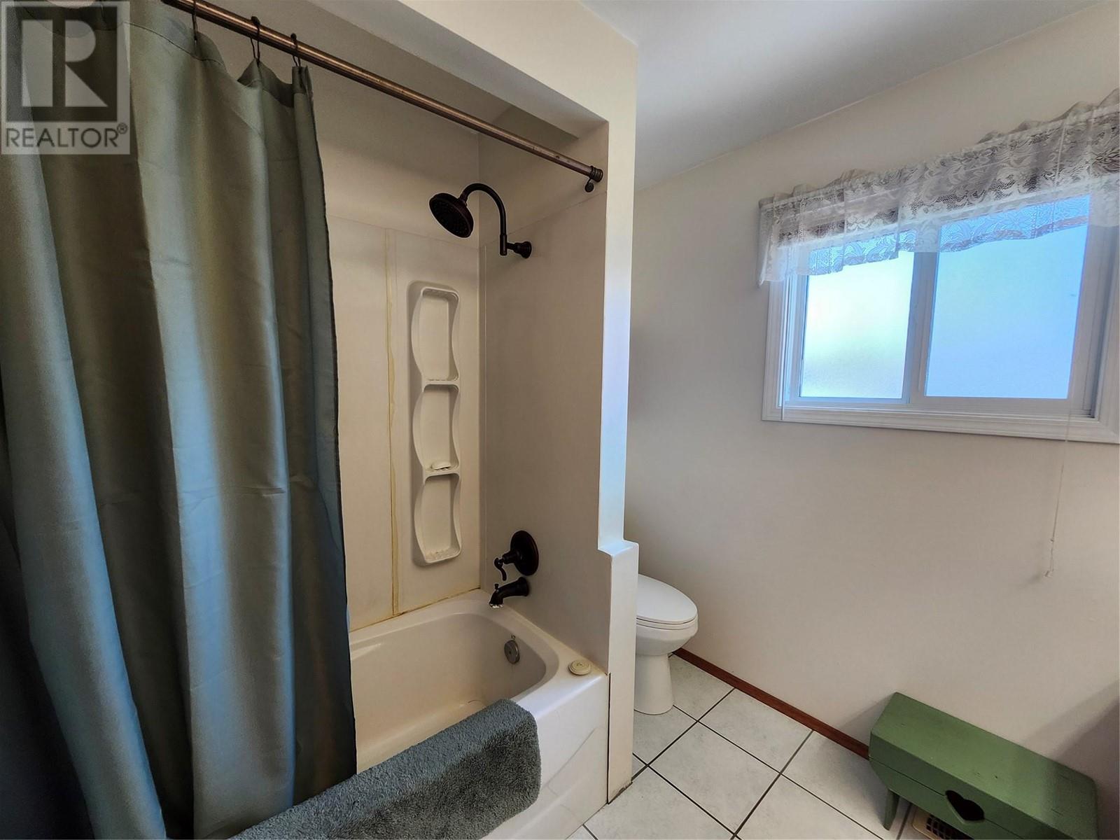4 Bedroom
3 Bathroom
2702 sqft
Other
Fireplace
Above Ground Pool
Central Air Conditioning, See Remarks
See Remarks
$775,500
Huge Price Reduction! Large family home with Carriage House in great location - steps to ice rink, swimming pool, community center and rec center and easy walking distance to beach at lake, schools and supermarket. There are 3 bedrooms (with potential for 4th bedroom) and 1 1/2 baths in the main house and 1 bedroom and 1 1/2 baths in the separate, one level home. In the main house, the livingroom, diningroom and kitchen are on the main floor, all three bedrooms upstairs and a rec room in the basement (which could be turned into a bedroom). The carriage house has a separate electric meter, heating and air conditioning, washer and dryer and is fully legal. Use the carriage house for Air B&B or renting out long-term. A great help to qualify for your mortgage. Plenty of room for storage inside and outside, incl 2 storage sheds. There is lots of parking: single garage, parking spot for an RV or van and parking in the 2 driveways.The large yard on this 1/4 acre lot offers many options. In the summer, the owner puts up an above gound swimming pool (which could stay). Or use the space for other fun activities, gardening or more parking. This home is close to schools, stores, restaurants, the hospital, parks, and the hike and bike trail along the river. Measurements are by 'Proper Measure' measuring service. Seller is motivated to downsize. and ready to move. Bring your offer! (id:52811)
Property Details
|
MLS® Number
|
10318985 |
|
Property Type
|
Single Family |
|
Neigbourhood
|
Oliver |
|
Community Features
|
Pets Allowed |
|
Parking Space Total
|
1 |
|
Pool Type
|
Above Ground Pool |
Building
|
Bathroom Total
|
3 |
|
Bedrooms Total
|
4 |
|
Architectural Style
|
Other |
|
Basement Type
|
Crawl Space |
|
Constructed Date
|
1968 |
|
Construction Style Attachment
|
Detached |
|
Cooling Type
|
Central Air Conditioning, See Remarks |
|
Fireplace Fuel
|
Gas |
|
Fireplace Present
|
Yes |
|
Fireplace Type
|
Unknown |
|
Flooring Type
|
Mixed Flooring |
|
Half Bath Total
|
2 |
|
Heating Type
|
See Remarks |
|
Roof Material
|
Tar & Gravel |
|
Roof Style
|
Unknown |
|
Stories Total
|
3 |
|
Size Interior
|
2702 Sqft |
|
Type
|
House |
|
Utility Water
|
Municipal Water |
Parking
Land
|
Acreage
|
No |
|
Sewer
|
Municipal Sewage System |
|
Size Irregular
|
0.25 |
|
Size Total
|
0.25 Ac|under 1 Acre |
|
Size Total Text
|
0.25 Ac|under 1 Acre |
|
Zoning Type
|
Residential |
Rooms
| Level |
Type |
Length |
Width |
Dimensions |
|
Second Level |
Bedroom |
|
|
9'9'' x 8'3'' |
|
Second Level |
Bedroom |
|
|
12'7'' x 13'0'' |
|
Second Level |
Primary Bedroom |
|
|
12'7'' x 11'5'' |
|
Basement |
Storage |
|
|
11'0'' x 8'10'' |
|
Basement |
Laundry Room |
|
|
11'5'' x 7'9'' |
|
Basement |
Recreation Room |
|
|
20'7'' x 14'10'' |
|
Main Level |
2pc Bathroom |
|
|
Measurements not available |
|
Main Level |
Kitchen |
|
|
13'3'' x 10'11'' |
|
Main Level |
Dining Room |
|
|
10'11'' x 8'3'' |
|
Main Level |
Living Room |
|
|
21'6'' x 15'7'' |
|
Additional Accommodation |
Partial Bathroom |
|
|
Measurements not available |
|
Additional Accommodation |
Full Bathroom |
|
|
Measurements not available |
|
Additional Accommodation |
Primary Bedroom |
|
|
16'4'' x 13'0'' |
|
Additional Accommodation |
Kitchen |
|
|
14'1'' x 11'0'' |
|
Additional Accommodation |
Living Room |
|
|
15'4'' x 9'0'' |
Utilities
|
Cable
|
Available |
|
Electricity
|
Available |
|
Natural Gas
|
Available |
|
Telephone
|
Available |
|
Sewer
|
Available |
|
Water
|
Available |
https://www.realtor.ca/real-estate/27139511/6453-park-drive-oliver-oliver










































