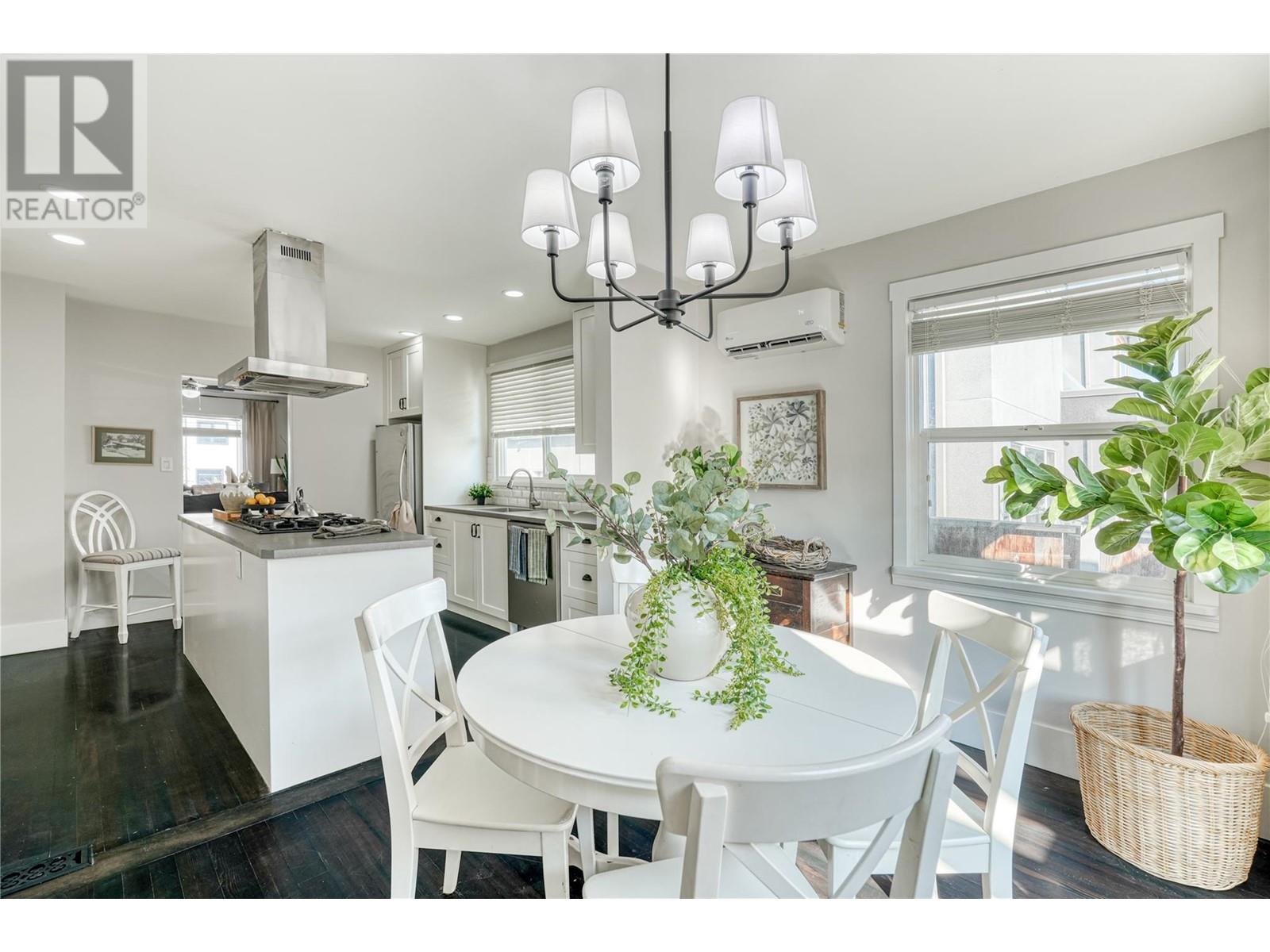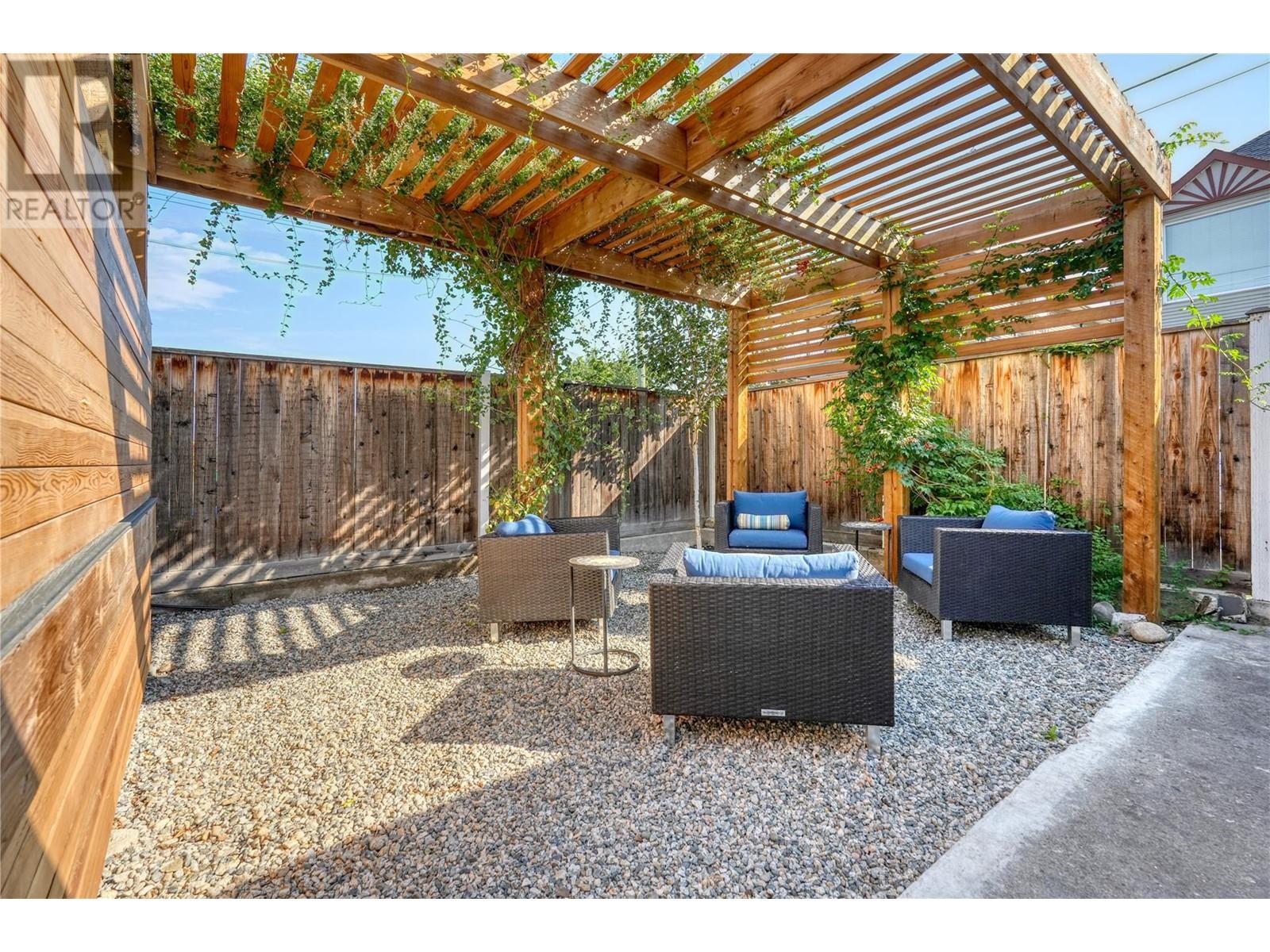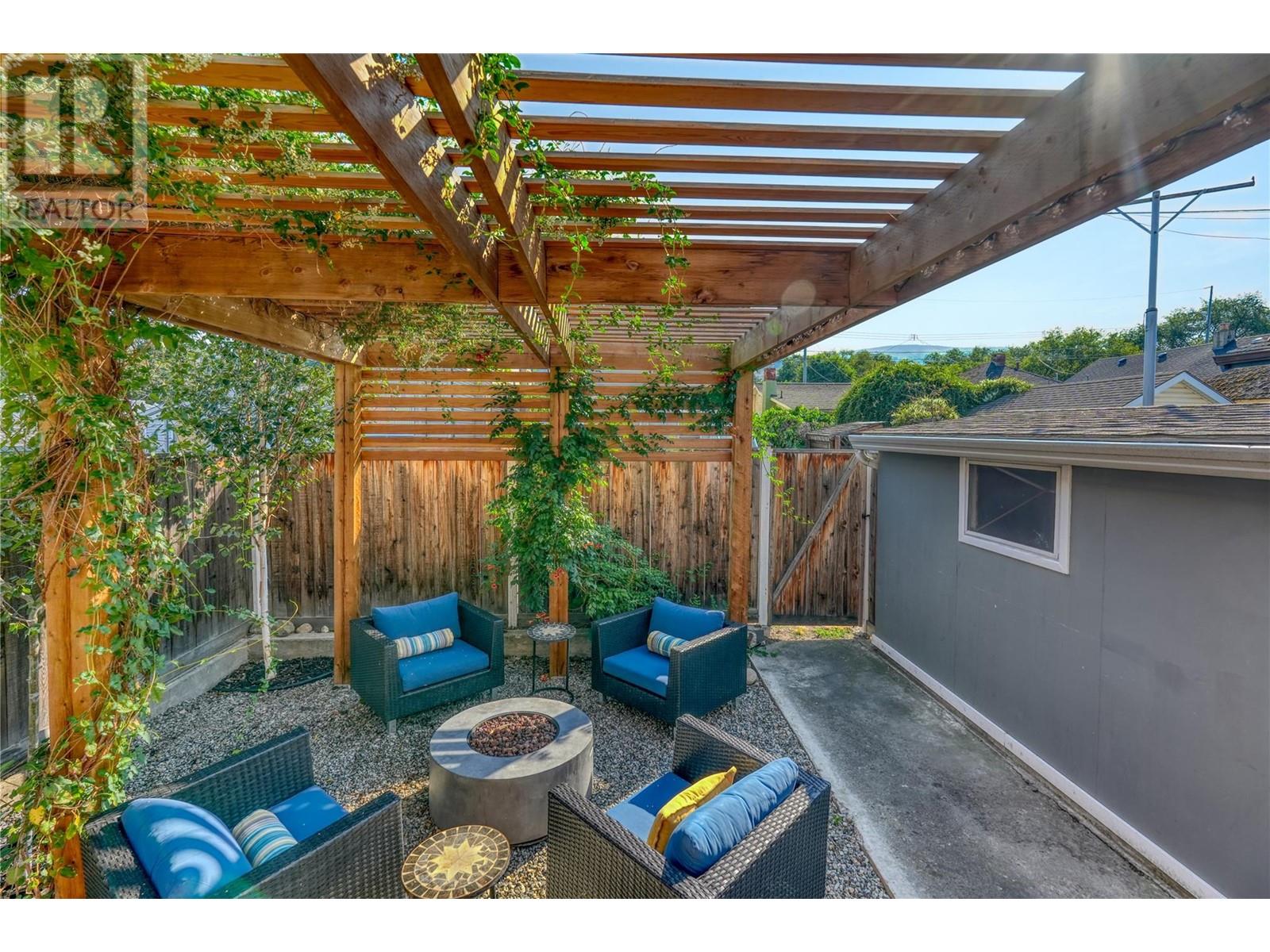3 Bedroom
2 Bathroom
1729 sqft
Central Air Conditioning
Forced Air, See Remarks
Level
$699,000
More than meets the eye and easy to show. Walk into a fully fenced yard and main floor entry to small breezeway to living room. Dark walnut stained heritage solid wood floors. Two ample bedrooms and full bath. Designer curated kitchen and dining area leading to a private back porch and garden retreat. Lower level finished with bachelor suite inspired guest room, and addition 1 bedroom and den. Laneway access to a 17x11 shed with dev potential. (not currently used as carport) Great property to set up for revenue potential. (id:52811)
Property Details
|
MLS® Number
|
10322588 |
|
Property Type
|
Single Family |
|
Neigbourhood
|
Main North |
|
Amenities Near By
|
Recreation, Schools, Shopping |
|
Community Features
|
Pets Allowed |
|
Features
|
Level Lot |
|
Parking Space Total
|
1 |
Building
|
Bathroom Total
|
2 |
|
Bedrooms Total
|
3 |
|
Appliances
|
Refrigerator, Dishwasher, Dryer, Range - Gas, Washer |
|
Basement Type
|
Full |
|
Constructed Date
|
1945 |
|
Construction Style Attachment
|
Detached |
|
Cooling Type
|
Central Air Conditioning |
|
Exterior Finish
|
Stucco |
|
Flooring Type
|
Hardwood |
|
Half Bath Total
|
1 |
|
Heating Type
|
Forced Air, See Remarks |
|
Roof Material
|
Asphalt Shingle |
|
Roof Style
|
Unknown |
|
Stories Total
|
1 |
|
Size Interior
|
1729 Sqft |
|
Type
|
House |
|
Utility Water
|
Municipal Water |
Parking
Land
|
Acreage
|
No |
|
Land Amenities
|
Recreation, Schools, Shopping |
|
Landscape Features
|
Level |
|
Sewer
|
Municipal Sewage System |
|
Size Irregular
|
0.07 |
|
Size Total
|
0.07 Ac|under 1 Acre |
|
Size Total Text
|
0.07 Ac|under 1 Acre |
|
Zoning Type
|
Unknown |
Rooms
| Level |
Type |
Length |
Width |
Dimensions |
|
Basement |
Laundry Room |
|
|
8'0'' x 16'0'' |
|
Basement |
Family Room |
|
|
15'0'' x 17'0'' |
|
Basement |
Den |
|
|
6'0'' x 8'0'' |
|
Basement |
Bedroom |
|
|
10'10'' x 10'8'' |
|
Basement |
2pc Bathroom |
|
|
Measurements not available |
|
Main Level |
Primary Bedroom |
|
|
10'3'' x 11'6'' |
|
Main Level |
Living Room |
|
|
12'2'' x 18'3'' |
|
Main Level |
Kitchen |
|
|
12'4'' x 11'6'' |
|
Main Level |
Dining Room |
|
|
9'0'' x 11'0'' |
|
Main Level |
Bedroom |
|
|
11'6'' x 10'3'' |
|
Main Level |
4pc Bathroom |
|
|
Measurements not available |
https://www.realtor.ca/real-estate/27327573/648-burns-street-penticton-main-north










































