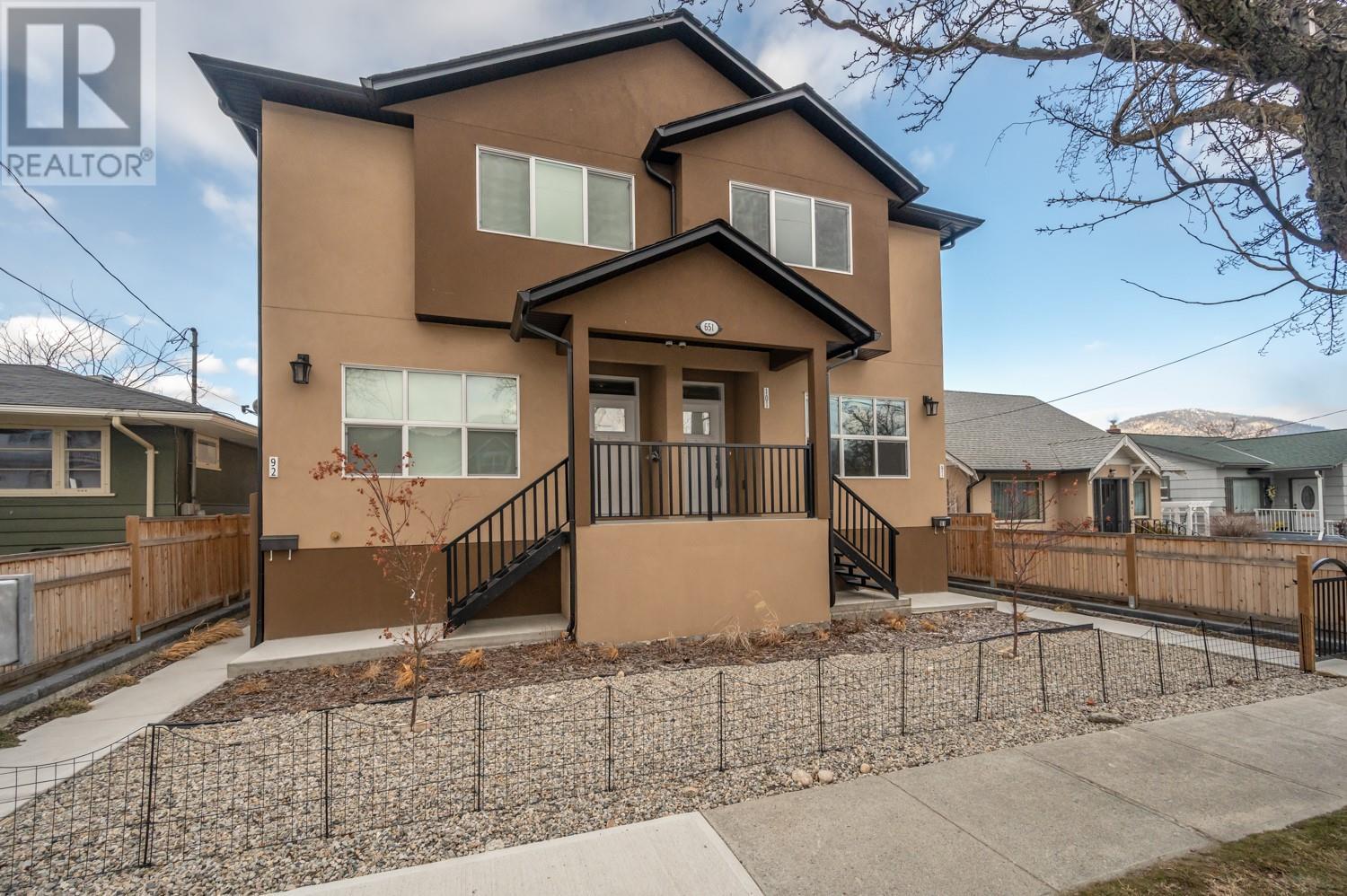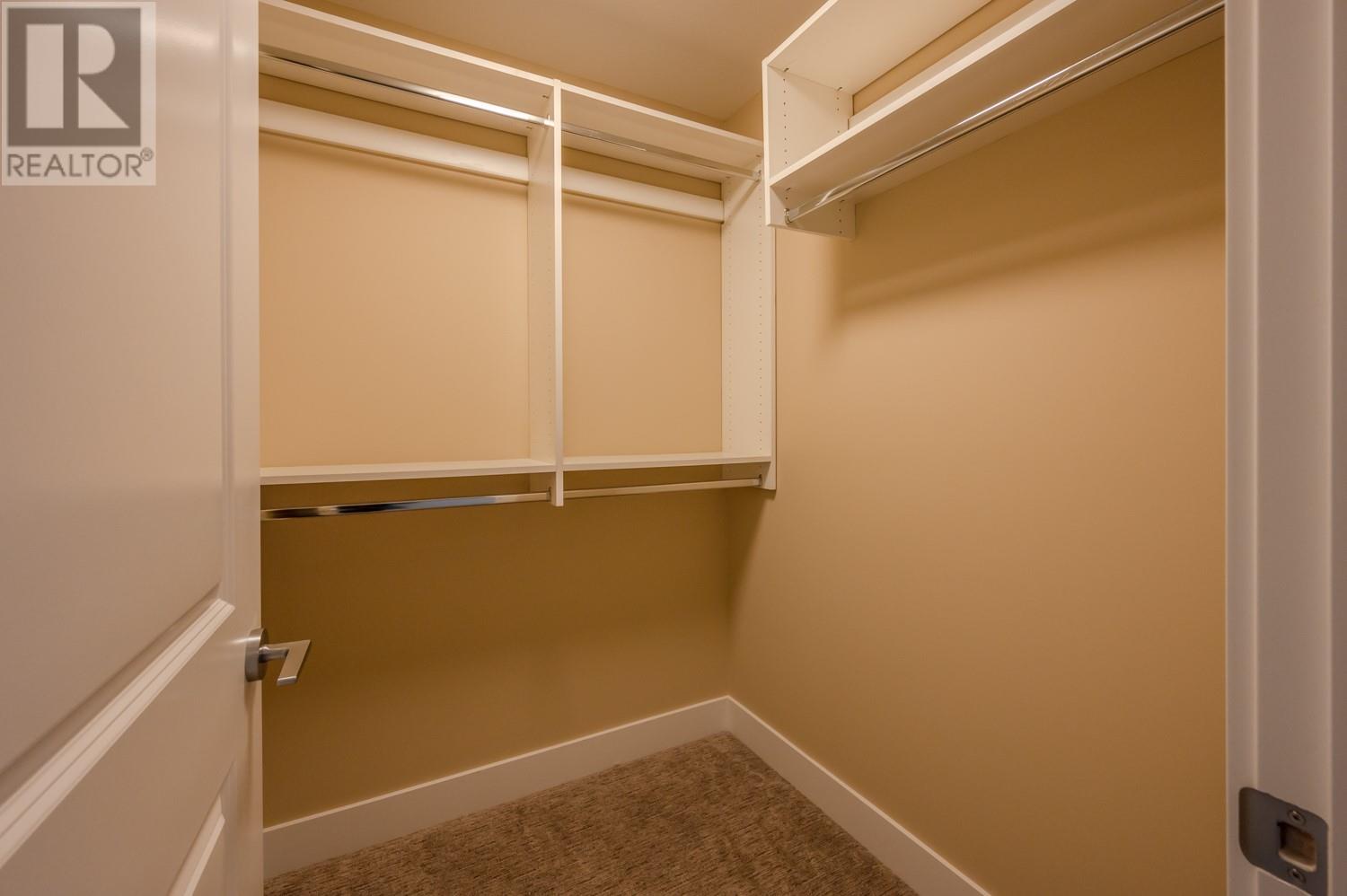Pamela Hanson PREC* | 250-486-1119 (cell) | pamhanson@remax.net
Heather Smith Licensed Realtor | 250-486-7126 (cell) | hsmith@remax.net
651 Braid Street Unit# 101 Penticton, British Columbia V2A 4Y6
Interested?
Contact us for more information
$739,900
Welcome to this quality-built 2019 half duplex, located in a cute and quiet residential neighbourhood just steps from schools, parks, and shopping. This three-level home features a 2-bedroom legal basement suite, making it an excellent investment opportunity or a perfect home with a mortgage helper. The upper two levels offer a spacious 3-bed, 3-bath layout, while the basement suite includes 2 beds and 1 bath. This unit is equipped with high-end finishes, including gas ranges, double French door fridges, dishwashers, slimline microwaves—all designer labels—undermounted sinks, and professional blinds. Each unit has front-loading laundry systems, LED lights, forced air natural gas heat, electric fireplaces, and 10-foot ceilings on the main level. The deluge system for fire suppression and a 1-hour fire-rated party wall help keep insurance levels low. Both units have fully covered patio areas, private storage and a low maintenance backyard. Potential rents bring in $2,800 for the upper unit and $1,800 for the basement unit, totalling $4,600 in rental income with a 6.0% cap rate. Or live in the top unit and enjoy a great mortgage helper below! Don't miss out on this fantastic opportunity to own a modern, income-generating property in a prime location! (id:52811)
Property Details
| MLS® Number | 10330751 |
| Property Type | Single Family |
| Neigbourhood | Main North |
| Community Features | Pets Allowed |
| Features | Balcony |
| Parking Space Total | 2 |
| Storage Type | Storage, Locker |
Building
| Bathroom Total | 4 |
| Bedrooms Total | 5 |
| Appliances | Refrigerator, Dishwasher, Oven - Gas, Microwave, Washer & Dryer |
| Constructed Date | 2019 |
| Cooling Type | Central Air Conditioning |
| Exterior Finish | Stucco |
| Fireplace Fuel | Electric |
| Fireplace Present | Yes |
| Fireplace Type | Unknown |
| Half Bath Total | 1 |
| Heating Type | Baseboard Heaters, Forced Air, See Remarks |
| Roof Material | Asphalt Shingle,vinyl Shingles |
| Roof Style | Unknown,unknown |
| Stories Total | 3 |
| Size Interior | 1987 Sqft |
| Type | Duplex |
| Utility Water | Municipal Water |
Land
| Acreage | No |
| Sewer | Municipal Sewage System |
| Size Irregular | 0.1 |
| Size Total | 0.1 Ac|under 1 Acre |
| Size Total Text | 0.1 Ac|under 1 Acre |
| Zoning Type | Unknown |
Rooms
| Level | Type | Length | Width | Dimensions |
|---|---|---|---|---|
| Second Level | Other | 5'6'' x 5'1'' | ||
| Second Level | Primary Bedroom | 11'3'' x 14'0'' | ||
| Second Level | Full Ensuite Bathroom | Measurements not available | ||
| Second Level | Bedroom | 10'0'' x 10'4'' | ||
| Second Level | Bedroom | 10'0'' x 10'8'' | ||
| Second Level | Full Bathroom | Measurements not available | ||
| Basement | Storage | 4'0'' x 6'0'' | ||
| Basement | Kitchen | 7'0'' x 9'3'' | ||
| Basement | Bedroom | 10'4'' x 9'0'' | ||
| Basement | Bedroom | 10'9'' x 11'8'' | ||
| Basement | Full Bathroom | Measurements not available | ||
| Main Level | Storage | 3'7'' x 9'6'' | ||
| Main Level | Living Room | 12'0'' x 14'4'' | ||
| Main Level | Laundry Room | 11'4'' x 6'10'' | ||
| Main Level | Kitchen | 8'0'' x 11'3'' | ||
| Main Level | Dining Room | 12'0'' x 11'6'' | ||
| Main Level | Partial Bathroom | Measurements not available |
https://www.realtor.ca/real-estate/27753628/651-braid-street-unit-101-penticton-main-north


























