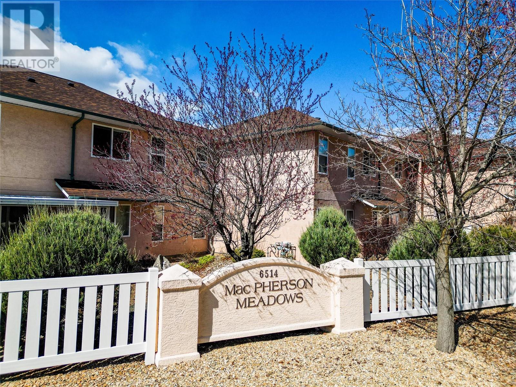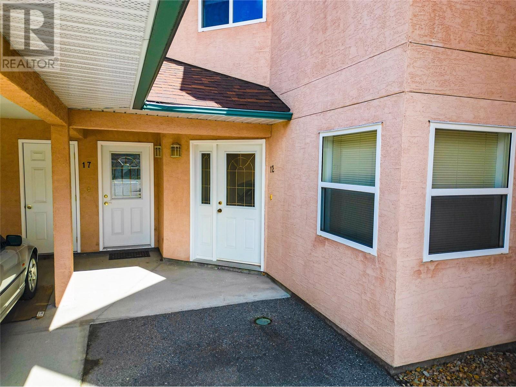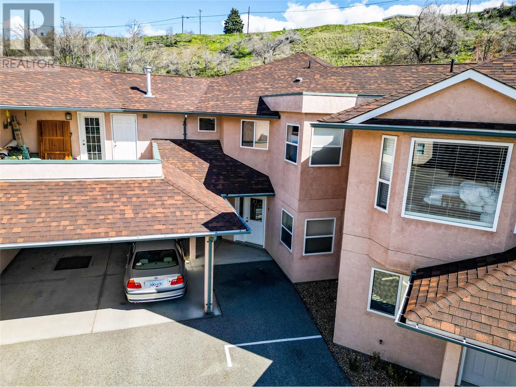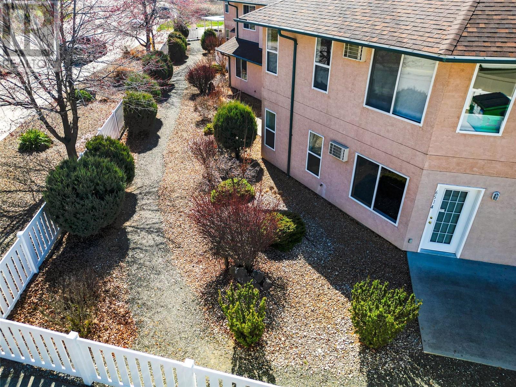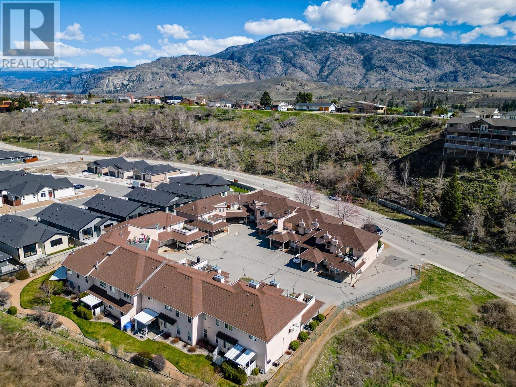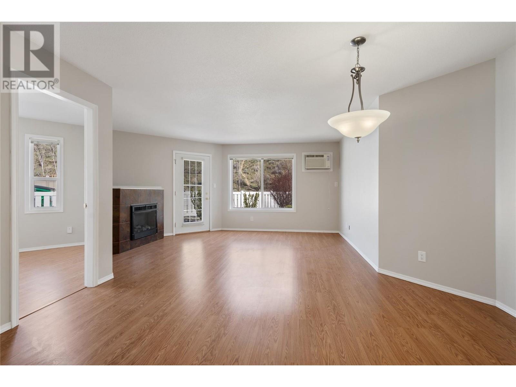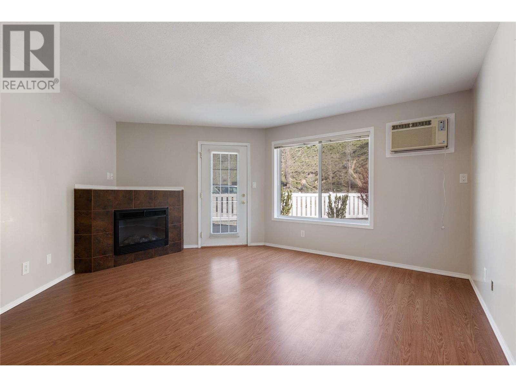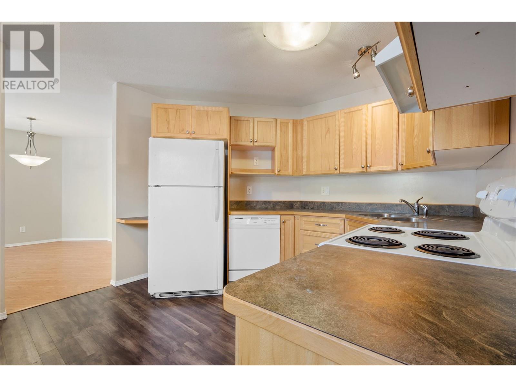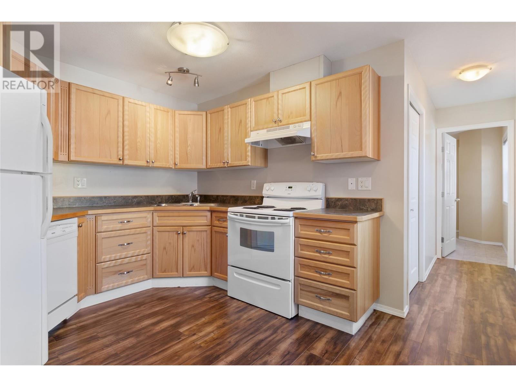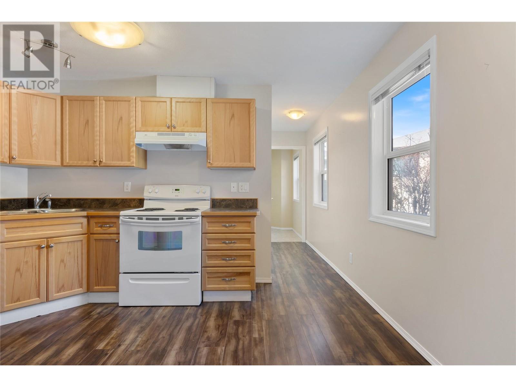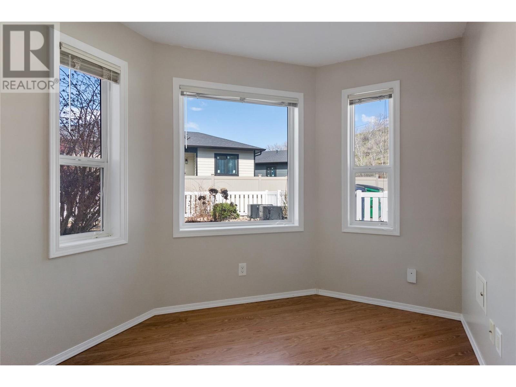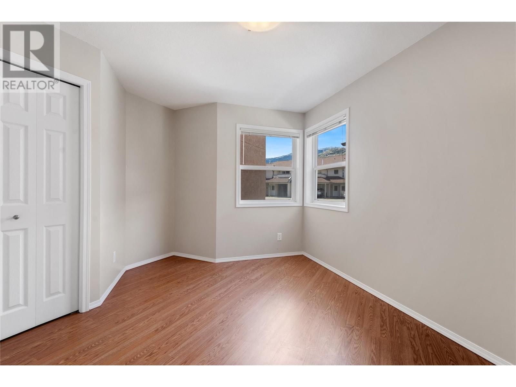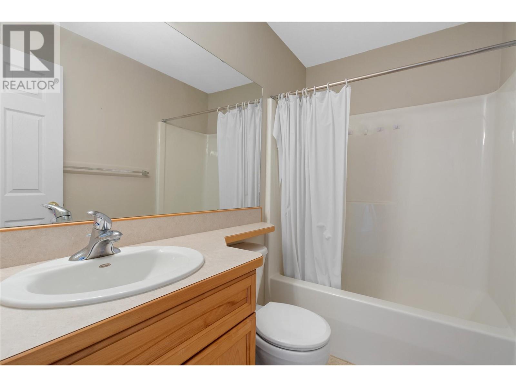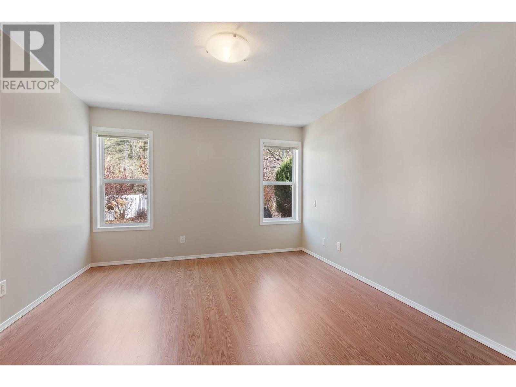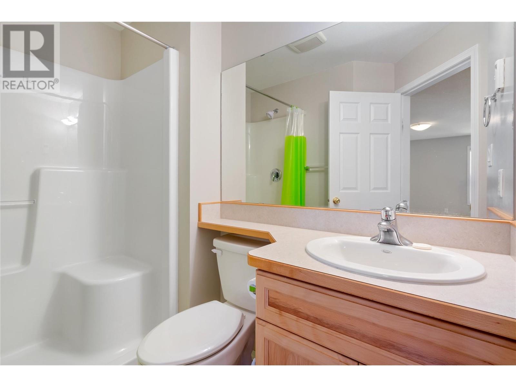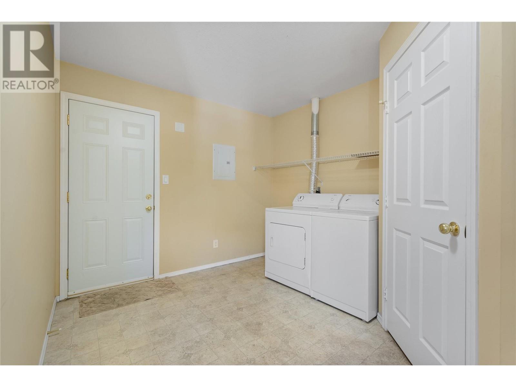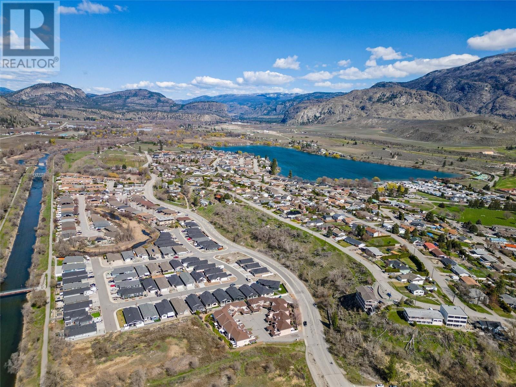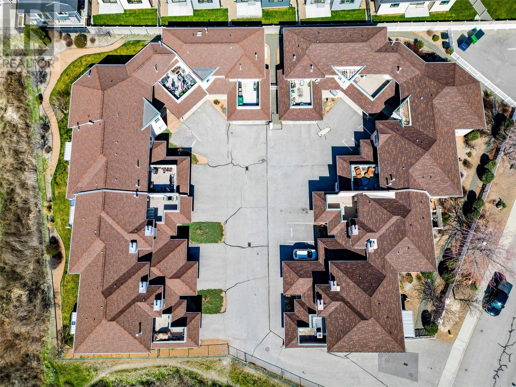Pamela Hanson PREC* | 250-486-1119 (cell) | pamhanson@remax.net
Heather Smith Licensed Realtor | 250-486-7126 (cell) | hsmith@remax.net
6514 Meadows Drive Unit# 12 Oliver, British Columbia V0H 1T3
Interested?
Contact us for more information
$399,000Maintenance,
$325.07 Monthly
Maintenance,
$325.07 MonthlyDiscover comfort and ease with this rancher-style 2-bedroom plus den townhouse in the heart of Oliver, located in a sought-after 55+ community. Nestled in a quiet and friendly neighbourhood, this home offers the perfect blend of comfort and convenience. The thoughtful layout features spacious bedrooms, a versatile den ideal for a home office or guest space, and large windows that fill the home with natural light. Enjoy the open concept living and dining areas, perfect for entertaining or relaxing. Step outside to your private patio and enjoy the peaceful surroundings. This pet-friendly complex accommodates one small dog or one cat, making it an ideal choice for animal lovers. With well-maintained common areas and a welcoming community feel, this townhouse is perfect for those seeking to downsize without compromise. Close to all amenities, including shopping, parks, and medical services—this is Okanagan living at its best! (id:52811)
Property Details
| MLS® Number | 10342029 |
| Property Type | Single Family |
| Neigbourhood | Oliver |
| Community Name | MacPherson Meadows |
| Community Features | Pets Allowed With Restrictions, Rentals Allowed, Seniors Oriented |
| Parking Space Total | 1 |
| Storage Type | Storage, Locker |
Building
| Bathroom Total | 2 |
| Bedrooms Total | 2 |
| Architectural Style | Ranch |
| Constructed Date | 2006 |
| Construction Style Attachment | Attached |
| Cooling Type | Wall Unit |
| Heating Fuel | Other |
| Stories Total | 1 |
| Size Interior | 1365 Sqft |
| Type | Row / Townhouse |
| Utility Water | Municipal Water |
Parking
| Carport |
Land
| Acreage | No |
| Sewer | Municipal Sewage System |
| Size Total Text | Under 1 Acre |
Rooms
| Level | Type | Length | Width | Dimensions |
|---|---|---|---|---|
| Main Level | 3pc Ensuite Bath | 8'4'' x 5'9'' | ||
| Main Level | 4pc Bathroom | 7'10'' x 5'1'' | ||
| Main Level | Office | 10'10'' x 7'10'' | ||
| Main Level | Dining Room | 12'1'' x 12'9'' | ||
| Main Level | Bedroom | 15'2'' x 12' | ||
| Main Level | Primary Bedroom | 11'5'' x 13'10'' | ||
| Main Level | Kitchen | 12'7'' x 11'1'' | ||
| Main Level | Living Room | 14'5'' x 16'7'' |
https://www.realtor.ca/real-estate/28121893/6514-meadows-drive-unit-12-oliver-oliver


