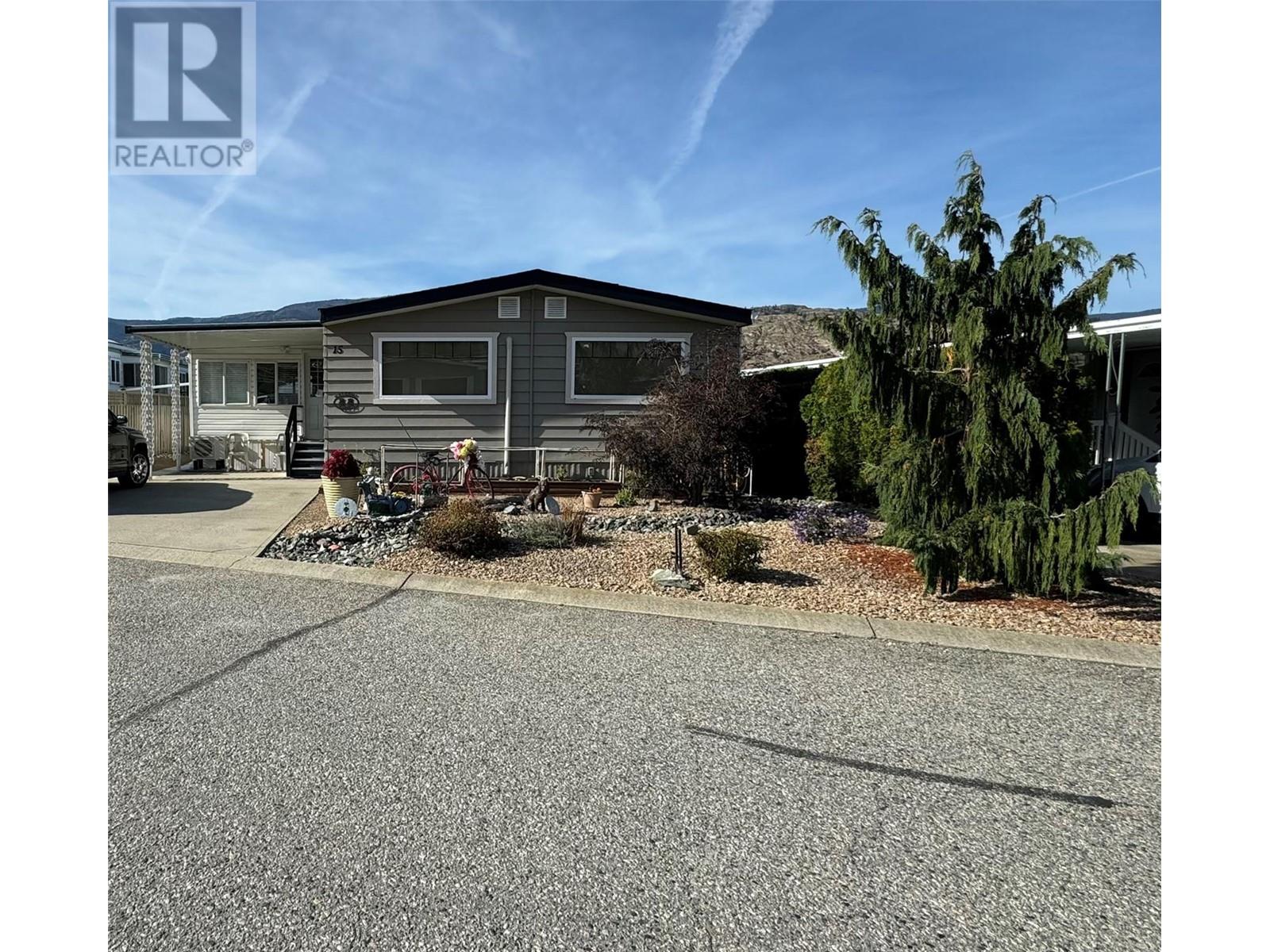Pamela Hanson PREC* | 250-486-1119 (cell) | pamhanson@remax.net
Heather Smith Licensed Realtor | 250-486-7126 (cell) | hsmith@remax.net
6601 Tucelnuit Drive Unit# 15 Oliver, British Columbia V0H 1T3
Interested?
Contact us for more information
$229,000Maintenance, Pad Rental
$475 Monthly
Maintenance, Pad Rental
$475 MonthlyWelcome to this beautifully maintained 2-bedroom, 2-bathroom home in the sought-after Cherry Grove Estates. Spanning 1,152 sq.ft., this residence also boasts a bonus 253 sq.ft. sunroom, equipped with heating and cooling for year-round comfort. The home has been updated throughout, including the kitchen, bathrooms, flooring, lighting, and blinds. With the addition of 4 new ductless units and a heat pump, comfort is guaranteed in every season. The property features lovely landscaping, raised garden beds, and two storage sheds. Cherry Grove Estates offers a friendly 55+ community setting with low pad rent of just $475/month, which includes water, sewer, snow removal, and on-site park management. Residents have access to great amenities, such as a clubhouse, library, pool room, and workshop. Centrally located, it is also close to the hospital and other local conveniences. Please note: No pets or rentals allowed. All measurements are approximate and should be verified if important. (id:52811)
Property Details
| MLS® Number | 10325461 |
| Property Type | Single Family |
| Neigbourhood | Oliver |
| Amenities Near By | Recreation |
| Community Features | Seniors Oriented |
| Features | Level Lot |
| Parking Space Total | 2 |
| View Type | Mountain View |
Building
| Bathroom Total | 2 |
| Bedrooms Total | 2 |
| Appliances | Range, Refrigerator, Dishwasher, Dryer, Microwave, Washer, Water Softener |
| Constructed Date | 1977 |
| Cooling Type | Central Air Conditioning, Heat Pump, Wall Unit |
| Exterior Finish | Aluminum |
| Foundation Type | None |
| Heating Fuel | Electric |
| Heating Type | Forced Air, Heat Pump |
| Roof Material | Asphalt Shingle |
| Roof Style | Unknown |
| Stories Total | 1 |
| Size Interior | 1152 Sqft |
| Type | Manufactured Home |
| Utility Water | Co-operative Well |
Parking
| Carport |
Land
| Acreage | No |
| Land Amenities | Recreation |
| Landscape Features | Landscaped, Level, Underground Sprinkler |
| Sewer | Septic Tank |
| Size Total Text | Under 1 Acre |
| Zoning Type | Unknown |
Rooms
| Level | Type | Length | Width | Dimensions |
|---|---|---|---|---|
| Main Level | Other | 22'6'' x 11'3'' | ||
| Main Level | Primary Bedroom | 12'5'' x 11'3'' | ||
| Main Level | Living Room | 15'3'' x 14'0'' | ||
| Main Level | Laundry Room | 3'7'' x 8'5'' | ||
| Main Level | Kitchen | 11'8'' x 9'7'' | ||
| Main Level | Foyer | 10'0'' x 5'6'' | ||
| Main Level | 4pc Ensuite Bath | Measurements not available | ||
| Main Level | Dining Room | 8'9'' x 7'7'' | ||
| Main Level | Den | 8'1'' x 10'6'' | ||
| Main Level | Bedroom | 10'5'' x 11'1'' | ||
| Main Level | 3pc Bathroom | Measurements not available |
https://www.realtor.ca/real-estate/27495326/6601-tucelnuit-drive-unit-15-oliver-oliver



























