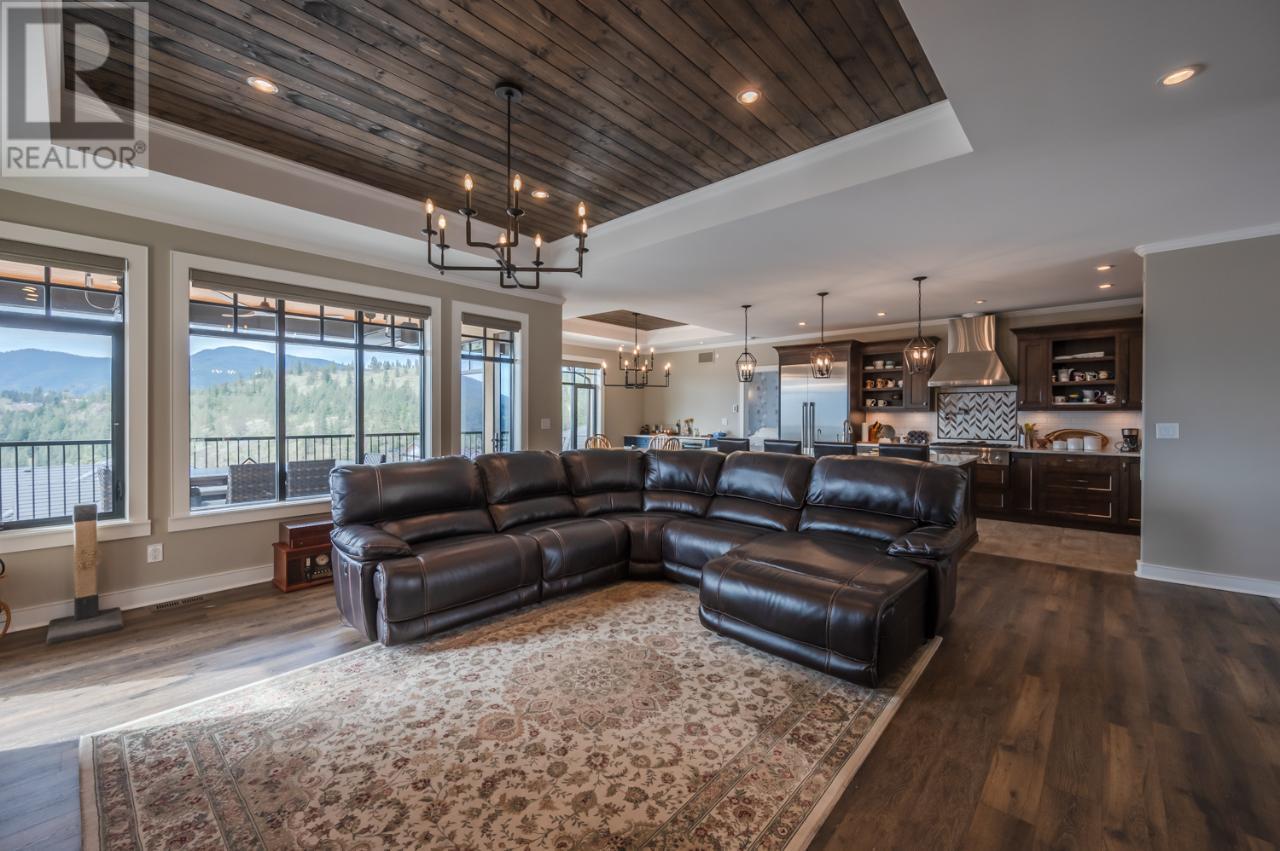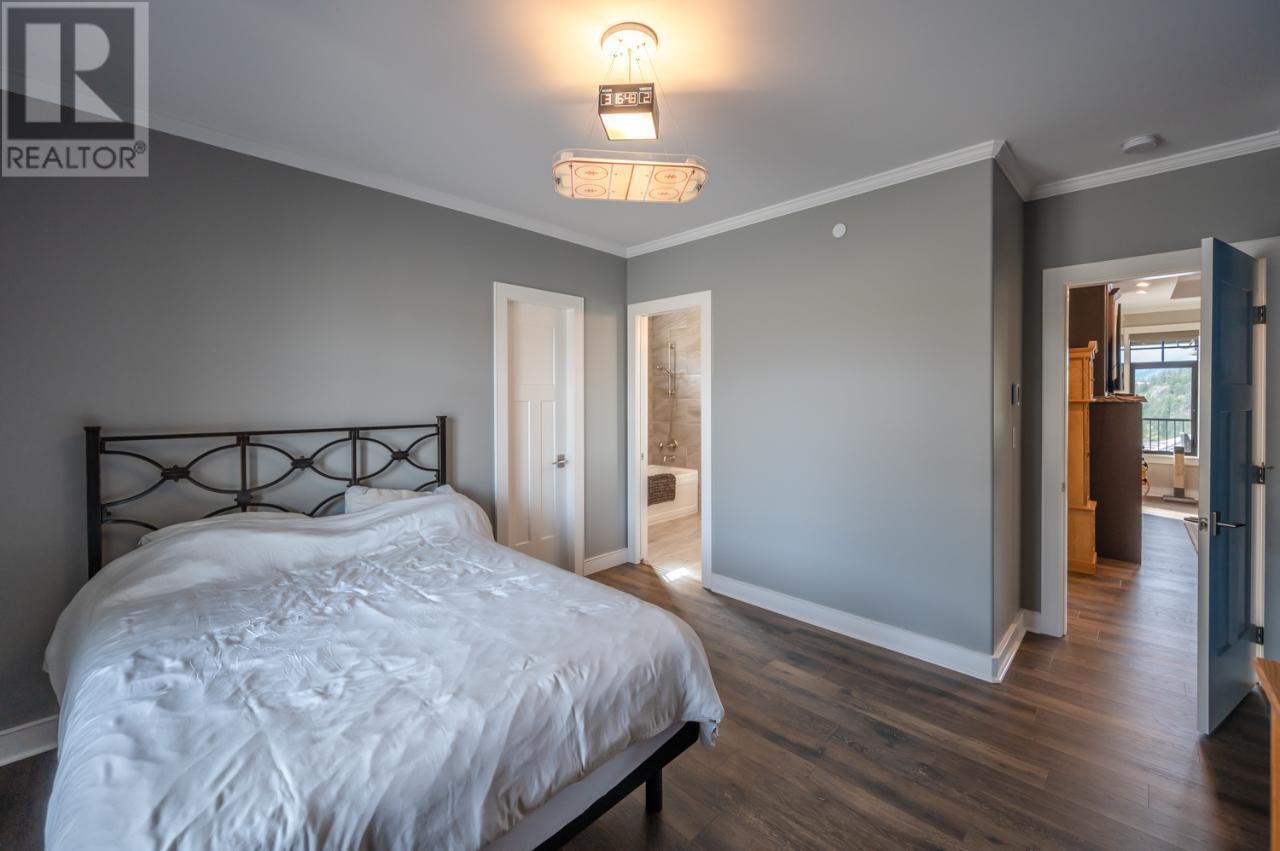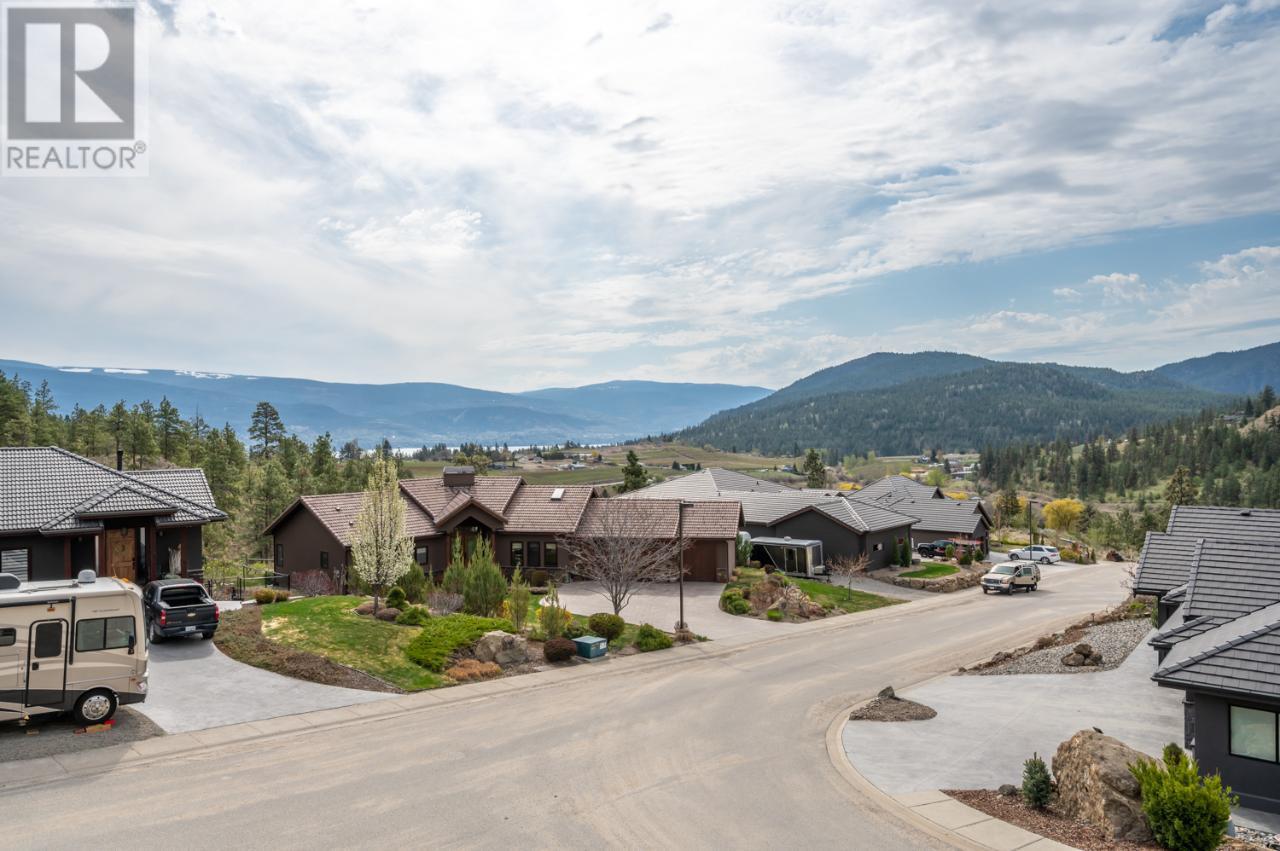Pamela Hanson PREC* | 250-486-1119 (cell) | pamhanson@remax.net
Heather Smith Licensed Realtor | 250-486-7126 (cell) | hsmith@remax.net
6709 Victoria Road Unit# 20 Summerland, British Columbia V0H 1Z2
Interested?
Contact us for more information
$1,350,000Maintenance,
$50 Monthly
Maintenance,
$50 MonthlyStunning executive home located in exclusive Sedona Heights in Summerland BC. This remarkable residence features an eye-catching exterior that flawlessly blends textures and finishes, enhanced by a lifetime cement tile roof. The main garage is 691 SF accompanied by a heated driveway with an additional 2 garages on the ground floor. The glorious main floor boasts 2,532 SF of timeless high-end finishes and details. The open and bright great room area seamlessly flows around a dynamite kitchen with effortless access to the partially covered deck showcasing breathtaking views. Additional main floor amenities: Primary bedroom with 5 pc ensuite and 2 walk in closets, 3 bedrooms, office, huge luxury laundry room, tray ceiling and custom gas fireplace. The ground level hosts a magnificent 1,100 SF self contained legal suite with all the amenities including private deck, laundry room and garage. Bonus! Family room and den that can be accessed from the Main area and the suite. (id:52811)
Property Details
| MLS® Number | 10318099 |
| Property Type | Single Family |
| Neigbourhood | Main Town |
| Community Name | Sedona Heights |
| Amenities Near By | Recreation, Schools, Shopping, Ski Area |
| Community Features | Pets Allowed |
| Features | Cul-de-sac, Two Balconies |
| Parking Space Total | 4 |
| Road Type | Cul De Sac |
| View Type | Mountain View, Valley View |
Building
| Bathroom Total | 6 |
| Bedrooms Total | 4 |
| Appliances | Range, Refrigerator, Dishwasher, Dryer, Microwave, Washer |
| Architectural Style | Ranch |
| Basement Type | Full |
| Constructed Date | 2017 |
| Construction Style Attachment | Detached |
| Cooling Type | Central Air Conditioning |
| Exterior Finish | Brick, Stucco, Composite Siding |
| Fireplace Fuel | Gas |
| Fireplace Present | Yes |
| Fireplace Type | Unknown |
| Half Bath Total | 1 |
| Heating Type | Forced Air, See Remarks |
| Roof Material | Tile |
| Roof Style | Unknown |
| Stories Total | 2 |
| Size Interior | 4162 Sqft |
| Type | House |
| Utility Water | Municipal Water |
Parking
| See Remarks | |
| Attached Garage | 4 |
Land
| Acreage | No |
| Land Amenities | Recreation, Schools, Shopping, Ski Area |
| Sewer | Municipal Sewage System |
| Size Irregular | 0.3 |
| Size Total | 0.3 Ac|under 1 Acre |
| Size Total Text | 0.3 Ac|under 1 Acre |
| Zoning Type | Residential |
Rooms
| Level | Type | Length | Width | Dimensions |
|---|---|---|---|---|
| Basement | Family Room | 23'2'' x 15'3'' | ||
| Basement | Kitchen | 19'5'' x 11'0'' | ||
| Basement | Bedroom | 11'10'' x 15'10'' | ||
| Basement | 4pc Ensuite Bath | 11'4'' x 8'0'' | ||
| Basement | Den | 16'1'' x 8'0'' | ||
| Basement | Recreation Room | 23'6'' x 21'1'' | ||
| Basement | Laundry Room | 6'11'' x 8'9'' | ||
| Basement | 4pc Bathroom | 7'11'' x 11'7'' | ||
| Basement | Utility Room | 6'5'' x 15'0'' | ||
| Main Level | Kitchen | 8'4'' x 16'3'' | ||
| Main Level | Dining Room | 14'8'' x 16'9'' | ||
| Main Level | Living Room | 22'3'' x 18'10'' | ||
| Main Level | Primary Bedroom | 12'10'' x 16'9'' | ||
| Main Level | 5pc Ensuite Bath | 13'10'' x 13' | ||
| Main Level | Bedroom | 12'4'' x 14'9'' | ||
| Main Level | Bedroom | 13'4'' x 11'6'' | ||
| Main Level | 4pc Bathroom | 10'11'' x 6'0'' | ||
| Main Level | Office | 10'8'' x 11'3'' | ||
| Main Level | 2pc Bathroom | 7'10'' x 3'6'' | ||
| Main Level | Laundry Room | 11'4'' x 18'10'' | ||
| Main Level | 3pc Ensuite Bath | 5'11'' x 7'11'' | ||
| Main Level | Den | 15'3'' x 19'2'' |
https://www.realtor.ca/real-estate/27100216/6709-victoria-road-unit-20-summerland-main-town













































