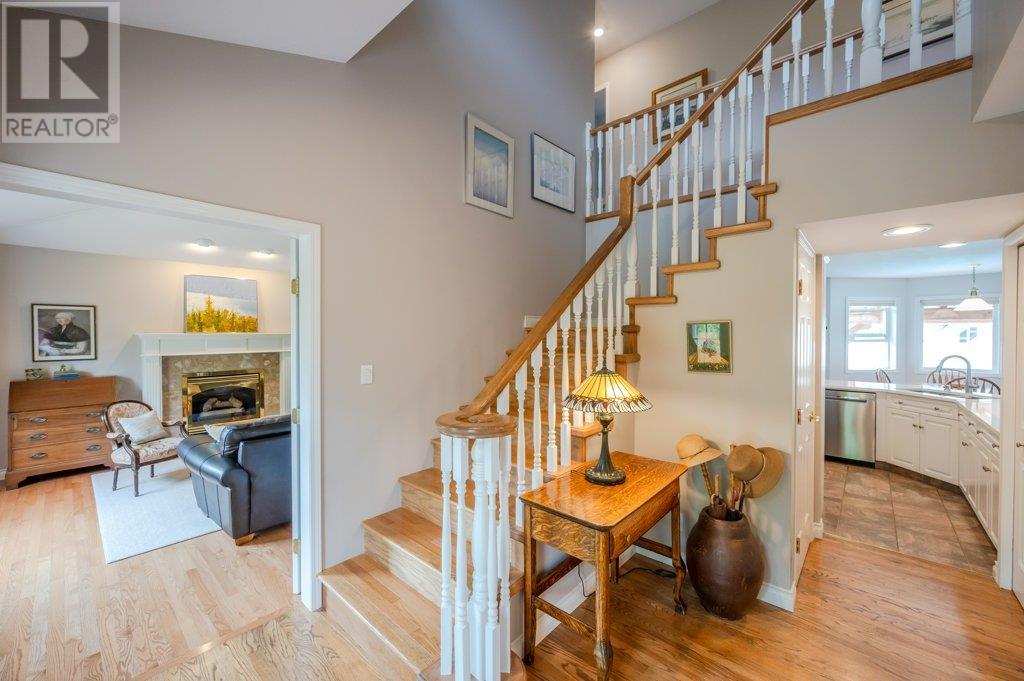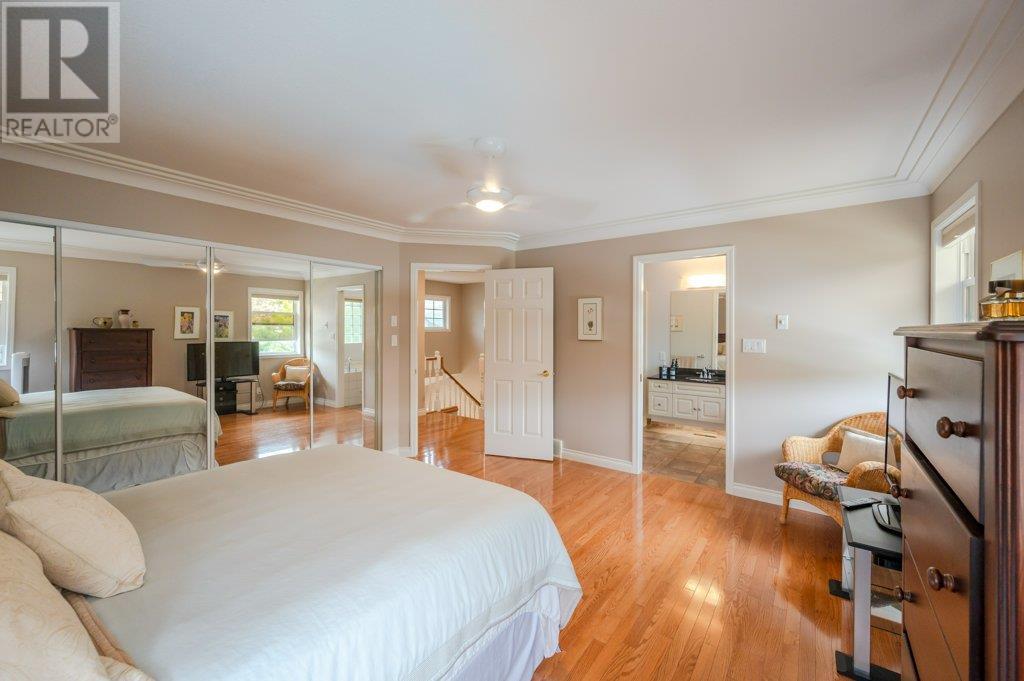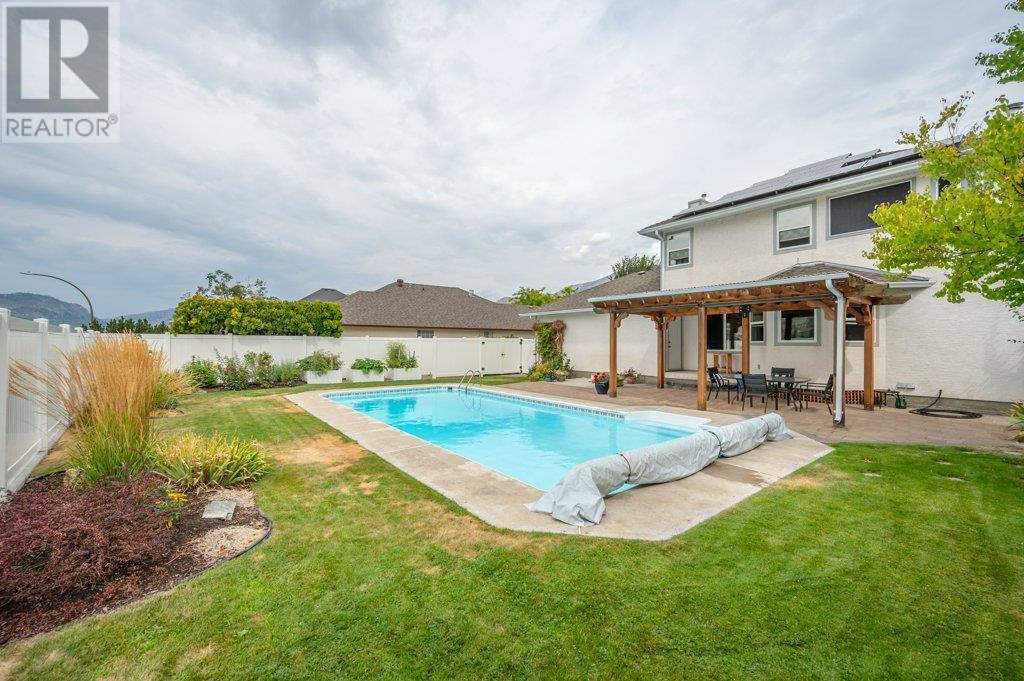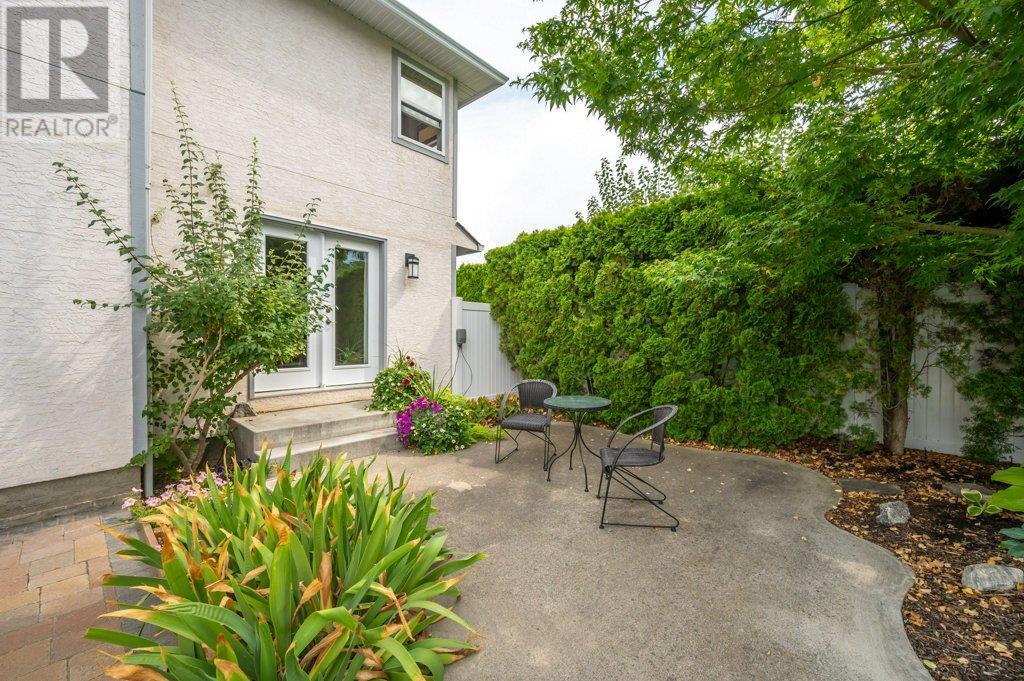3 Bedroom
3 Bathroom
2166 sqft
Fireplace
Inground Pool
Central Air Conditioning
Forced Air
Landscaped, Level, Underground Sprinkler
$989,000
Welcome to this immaculate 3-bedroom plus den home, offering a blend of modern comfort and family-friendly charm. Spread over two storeys with a full, unfinished basement, this residence features 2.5 bathrooms and a double garage. Enjoy many updates, including new appliances, gas furnace/air conditioner, and hot water tank, along with new quartz countertops, stylish faucets, updated window glass, and fresh paint. Step outside to your private, professionally landscaped yard, complete with a new vinyl fence, underground irrigation, and mature trees providing ample shade. Dive into the saltwater pool, enhanced by a new salt generator, or unwind under the pergola with UV cover and roll-down shades. The property is wired for a hot tub and features 20 solar panels, drastically reducing power bills. Inside, you'll find custom drapery, LED lighting throughout, and two cozy gas fireplaces. The built-in vacuum system adds convenience, while the family-oriented neighborhood and nearby school make it ideal for families. This home has been meticulously maintained and is ready for you to move in and enjoy. (id:52811)
Property Details
|
MLS® Number
|
10322360 |
|
Property Type
|
Single Family |
|
Neigbourhood
|
Oliver |
|
Amenities Near By
|
Golf Nearby, Recreation, Schools |
|
Community Features
|
Family Oriented |
|
Features
|
Level Lot |
|
Parking Space Total
|
2 |
|
Pool Type
|
Inground Pool |
|
View Type
|
Mountain View, Valley View |
Building
|
Bathroom Total
|
3 |
|
Bedrooms Total
|
3 |
|
Appliances
|
Refrigerator, Dishwasher, Range - Electric, Microwave, Washer & Dryer, Water Softener |
|
Basement Type
|
Full |
|
Constructed Date
|
1993 |
|
Construction Style Attachment
|
Detached |
|
Cooling Type
|
Central Air Conditioning |
|
Fireplace Fuel
|
Gas |
|
Fireplace Present
|
Yes |
|
Fireplace Type
|
Unknown |
|
Flooring Type
|
Hardwood, Porcelain Tile |
|
Half Bath Total
|
1 |
|
Heating Type
|
Forced Air |
|
Roof Material
|
Asphalt Shingle |
|
Roof Style
|
Unknown |
|
Stories Total
|
2 |
|
Size Interior
|
2166 Sqft |
|
Type
|
House |
|
Utility Water
|
Municipal Water |
Parking
|
See Remarks
|
|
|
Attached Garage
|
2 |
Land
|
Acreage
|
No |
|
Fence Type
|
Fence |
|
Land Amenities
|
Golf Nearby, Recreation, Schools |
|
Landscape Features
|
Landscaped, Level, Underground Sprinkler |
|
Sewer
|
Municipal Sewage System |
|
Size Irregular
|
0.2 |
|
Size Total
|
0.2 Ac|under 1 Acre |
|
Size Total Text
|
0.2 Ac|under 1 Acre |
|
Zoning Type
|
Residential |
Rooms
| Level |
Type |
Length |
Width |
Dimensions |
|
Second Level |
Bedroom |
|
|
13'8'' x 10'4'' |
|
Second Level |
Bedroom |
|
|
12'5'' x 10'1'' |
|
Second Level |
4pc Bathroom |
|
|
Measurements not available |
|
Second Level |
4pc Ensuite Bath |
|
|
Measurements not available |
|
Second Level |
Primary Bedroom |
|
|
14'9'' x 13'10'' |
|
Main Level |
Office |
|
|
11'0'' x 10'5'' |
|
Main Level |
2pc Bathroom |
|
|
Measurements not available |
|
Main Level |
Dining Nook |
|
|
11'10'' x 9'9'' |
|
Main Level |
Laundry Room |
|
|
10'5'' x 5'2'' |
|
Main Level |
Family Room |
|
|
13'5'' x 12'11'' |
|
Main Level |
Dining Room |
|
|
14'5'' x 13'0'' |
|
Main Level |
Living Room |
|
|
14'6'' x 13'11'' |
|
Main Level |
Kitchen |
|
|
15'0'' x 12'9'' |
https://www.realtor.ca/real-estate/27313264/6768-mountainview-drive-oliver-oliver










































































