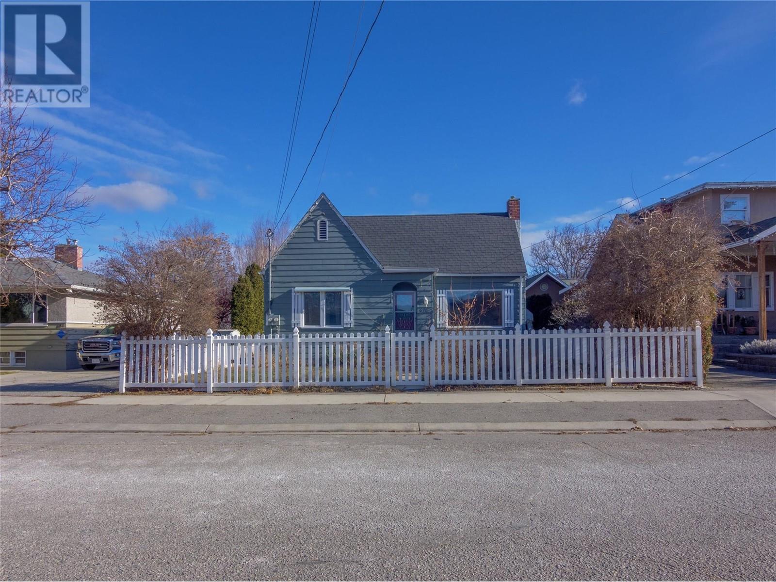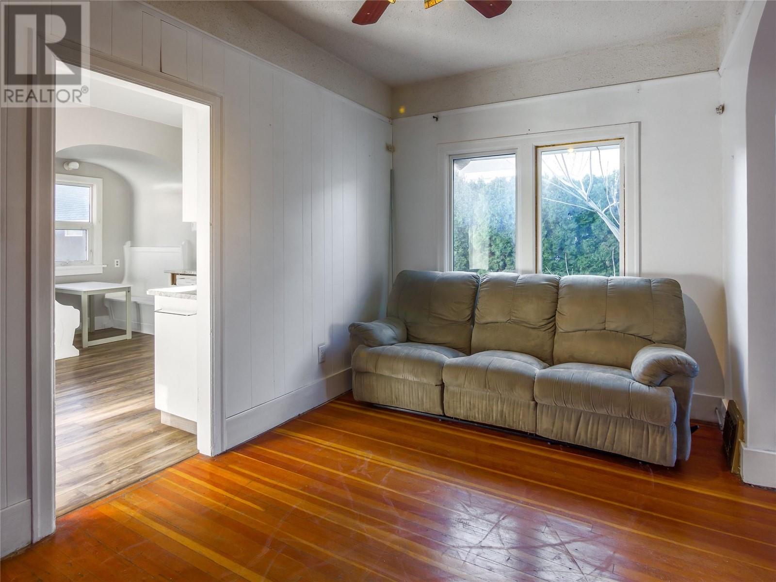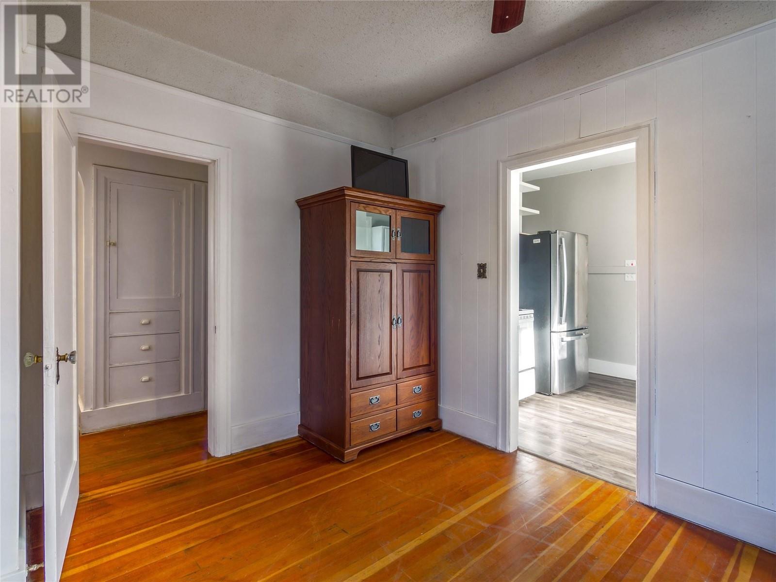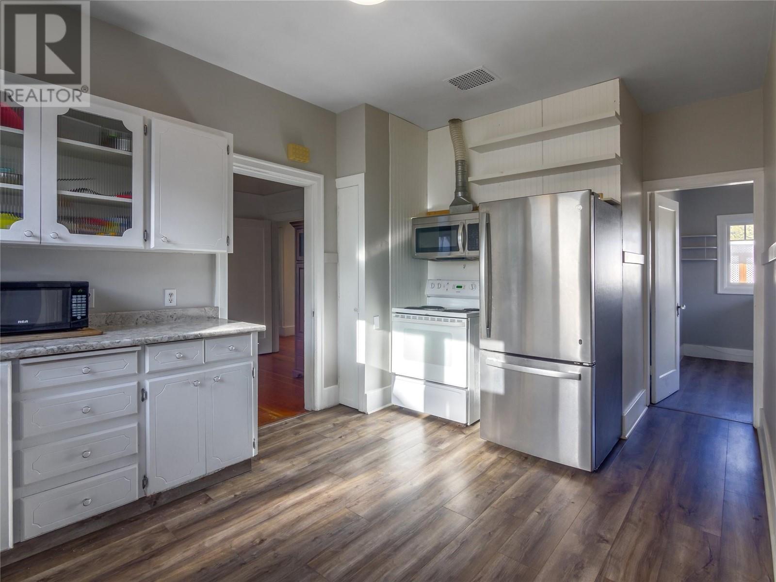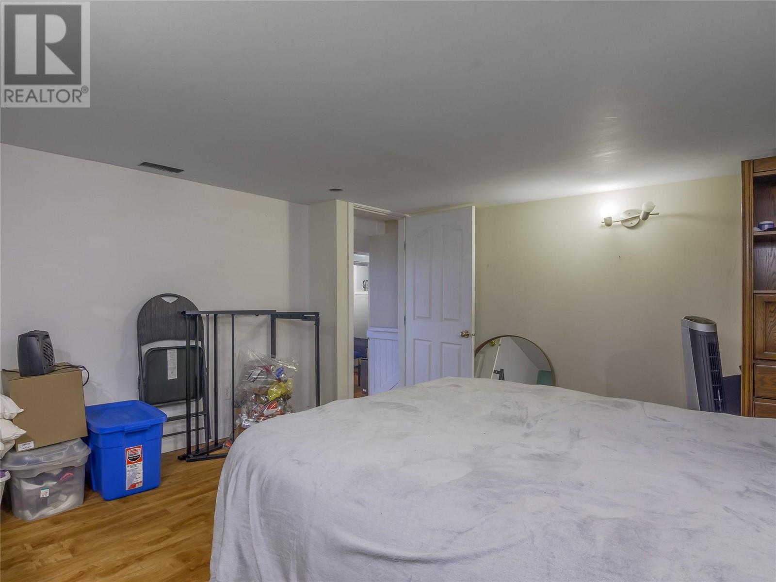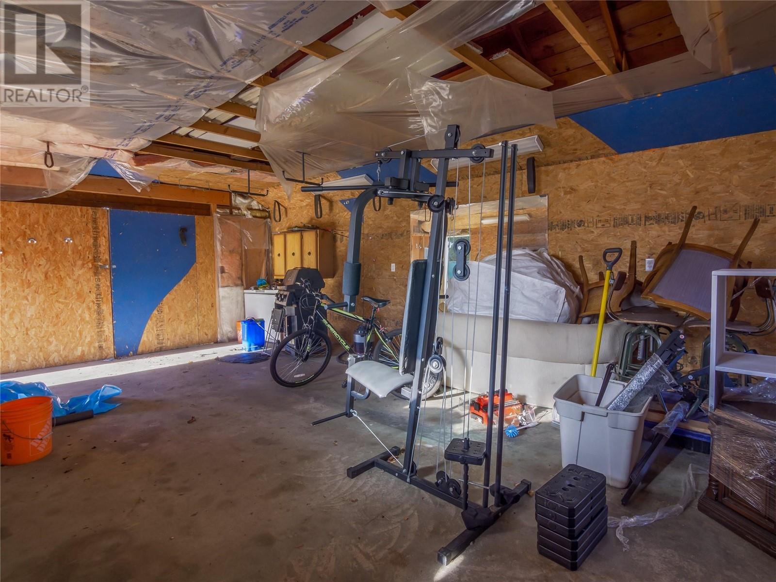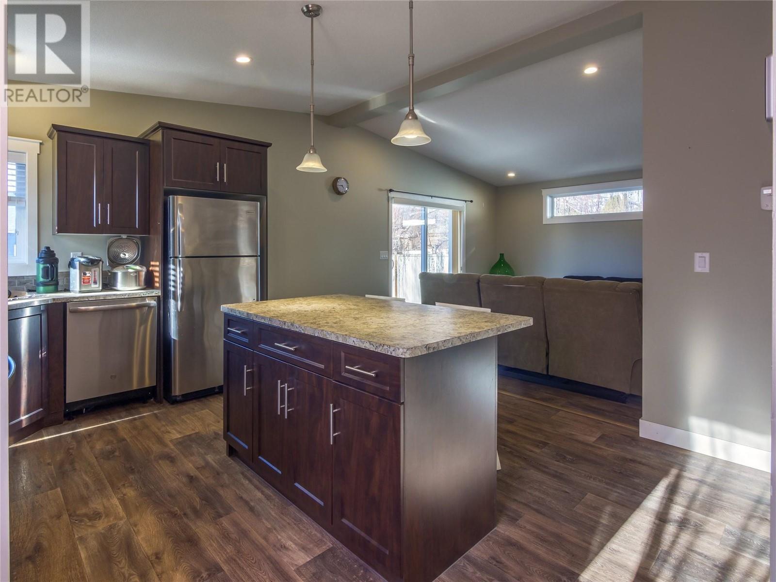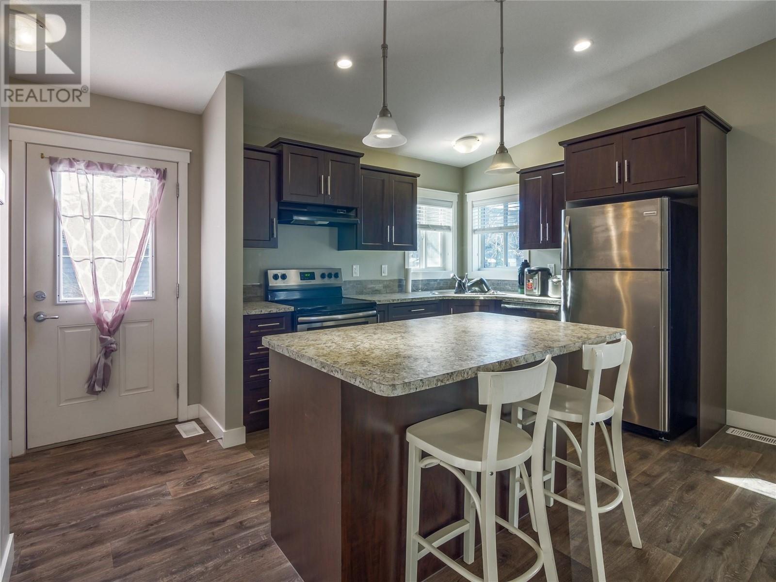5 Bedroom
2 Bathroom
1955 sqft
Ranch
Fireplace
Central Air Conditioning
Forced Air
Level, Underground Sprinkler
$895,000
Welcome to this exciting opportunity to own a charming character home with an income-producing LEGAL carriage house on a spacious .24-acre lot. The main residence offers 1,955 sq. ft. of living space with 5 generously sized bedrooms and 2 bathrooms—ready for your personal touch to reach its full potential! Adding to the property’s value is a modern 811 sq. ft. carriage house (built in 2018), featuring 2 bedrooms, full kitchen and full bathroom —perfect for rental income, guest accommodations, or a home office. With no current tenant, you have the opportunity to maximize rental potential right away. This property also includes a detached garage, ample off-street parking, and RV space, providing convenience for homeowners and guests alike. Centrally located, you’re just minutes from Kings Park, downtown, schools, shopping, and the South Okanagan Exhibition Center. Don’t miss out on this exceptional investment—schedule your private viewing today! All measurements are approximate and should be verified if important. Video Tour: https://youtu.be/Uvv2r6pGIco (id:52811)
Property Details
|
MLS® Number
|
10342392 |
|
Property Type
|
Single Family |
|
Neigbourhood
|
Main North |
|
Amenities Near By
|
Public Transit, Airport, Recreation |
|
Features
|
Level Lot |
|
Parking Space Total
|
2 |
Building
|
Bathroom Total
|
2 |
|
Bedrooms Total
|
5 |
|
Appliances
|
Refrigerator, Dishwasher, Dryer, Range - Electric, Hood Fan, Washer |
|
Architectural Style
|
Ranch |
|
Constructed Date
|
1935 |
|
Construction Style Attachment
|
Detached |
|
Cooling Type
|
Central Air Conditioning |
|
Exterior Finish
|
Aluminum, Other |
|
Fireplace Fuel
|
Wood |
|
Fireplace Present
|
Yes |
|
Fireplace Type
|
Conventional |
|
Flooring Type
|
Carpeted, Wood |
|
Heating Type
|
Forced Air |
|
Roof Material
|
Asphalt Shingle |
|
Roof Style
|
Unknown |
|
Stories Total
|
1 |
|
Size Interior
|
1955 Sqft |
|
Type
|
House |
|
Utility Water
|
Municipal Water |
Parking
Land
|
Access Type
|
Easy Access |
|
Acreage
|
No |
|
Land Amenities
|
Public Transit, Airport, Recreation |
|
Landscape Features
|
Level, Underground Sprinkler |
|
Sewer
|
Municipal Sewage System |
|
Size Irregular
|
0.24 |
|
Size Total
|
0.24 Ac|under 1 Acre |
|
Size Total Text
|
0.24 Ac|under 1 Acre |
|
Zoning Type
|
Unknown |
Rooms
| Level |
Type |
Length |
Width |
Dimensions |
|
Basement |
4pc Bathroom |
|
|
Measurements not available |
|
Basement |
Utility Room |
|
|
2'2'' x 4'3'' |
|
Basement |
Storage |
|
|
12'9'' x 8'3'' |
|
Basement |
Bedroom |
|
|
8'10'' x 13'1'' |
|
Basement |
Bedroom |
|
|
10'8'' x 11' |
|
Basement |
Bedroom |
|
|
12'9'' x 13'9'' |
|
Main Level |
4pc Bathroom |
|
|
7'10'' x 7'2'' |
|
Main Level |
Laundry Room |
|
|
10'2'' x 7'5'' |
|
Main Level |
Bedroom |
|
|
9'8'' x 12' |
|
Main Level |
Primary Bedroom |
|
|
13'4'' x 11'4'' |
|
Main Level |
Dining Nook |
|
|
5'9'' x 4'7'' |
|
Main Level |
Dining Room |
|
|
13'8'' x 8'8'' |
|
Main Level |
Living Room |
|
|
17'5'' x 13'3'' |
|
Main Level |
Kitchen |
|
|
13'9'' x 10' |
|
Secondary Dwelling Unit |
Full Bathroom |
|
|
9' x 12'9'' |
|
Secondary Dwelling Unit |
Primary Bedroom |
|
|
10' x 12'9'' |
|
Secondary Dwelling Unit |
Bedroom |
|
|
9'9'' x 9'3'' |
|
Secondary Dwelling Unit |
Kitchen |
|
|
13'9'' x 13' |
|
Secondary Dwelling Unit |
Living Room |
|
|
11'4'' x 13'2'' |
https://www.realtor.ca/real-estate/28152672/678-latimer-street-penticton-main-north


