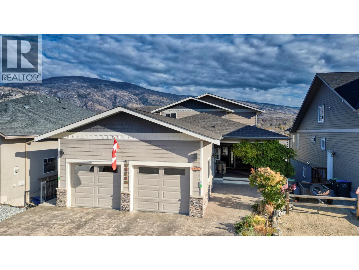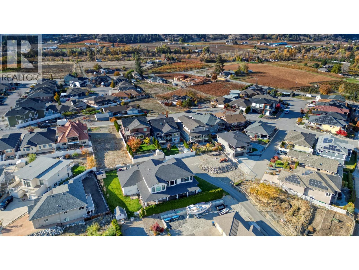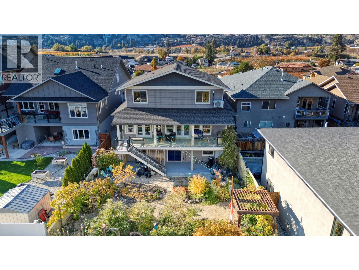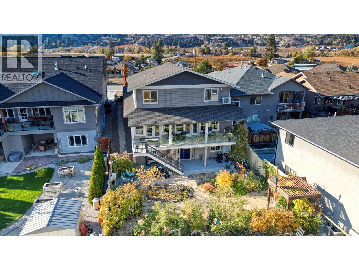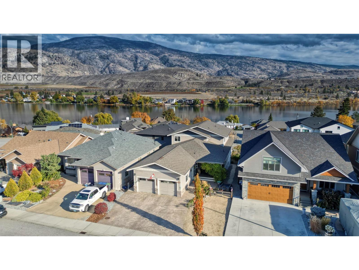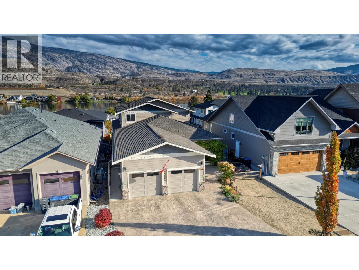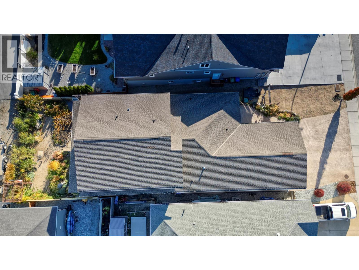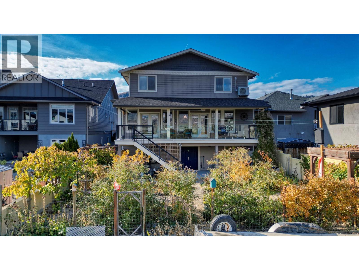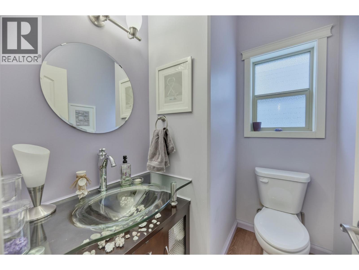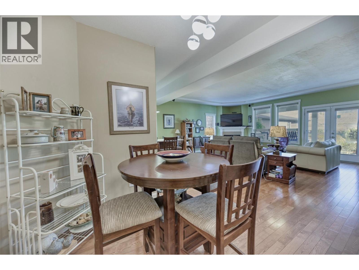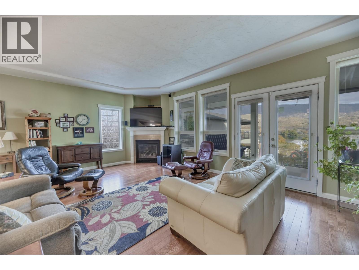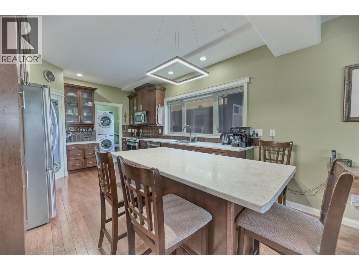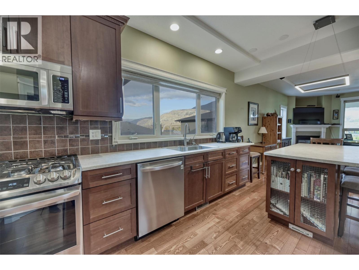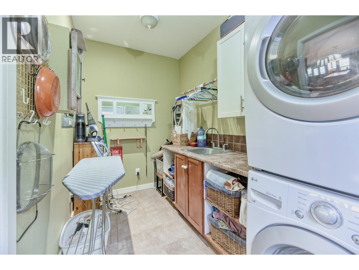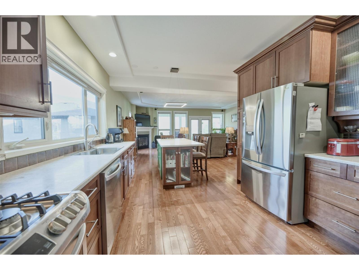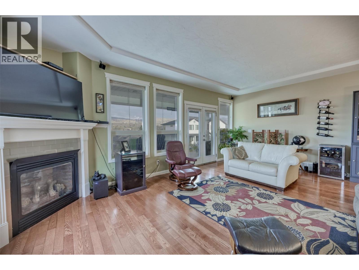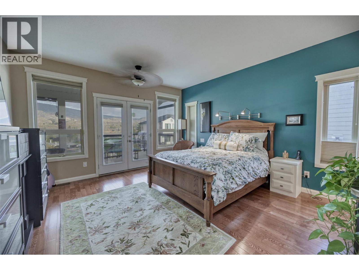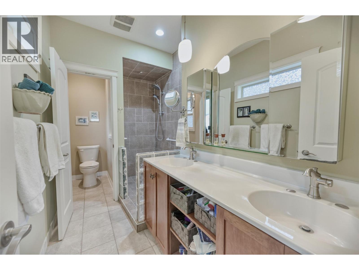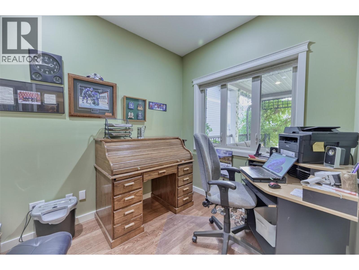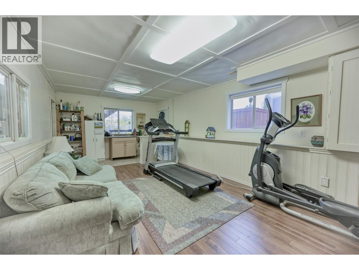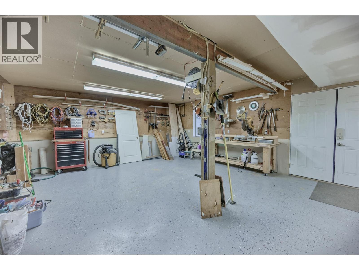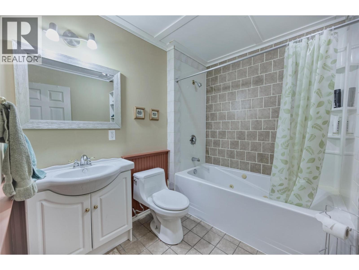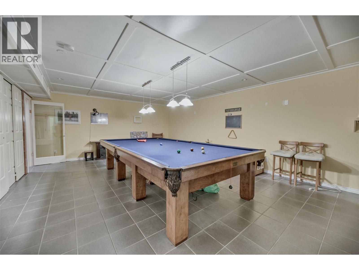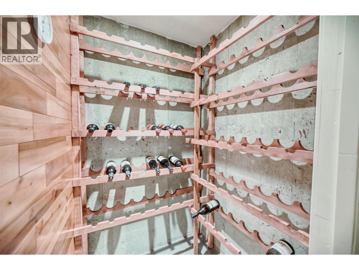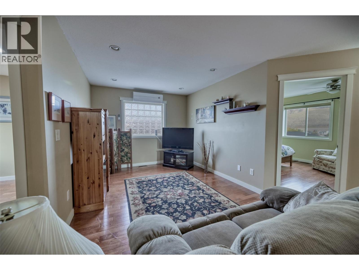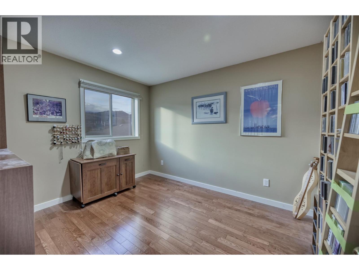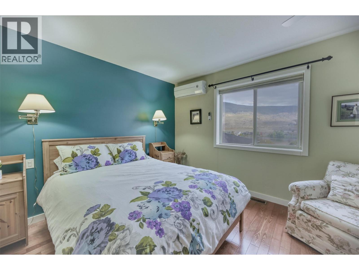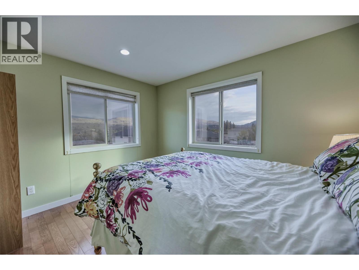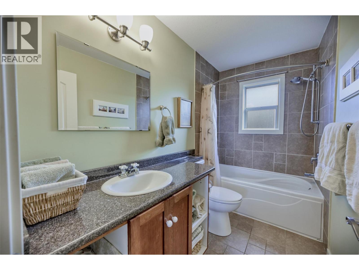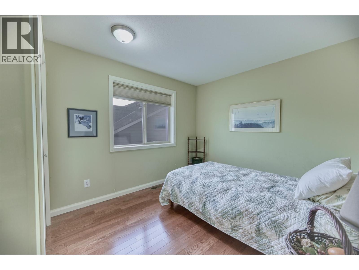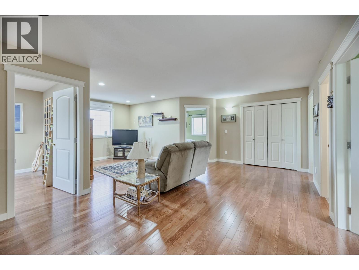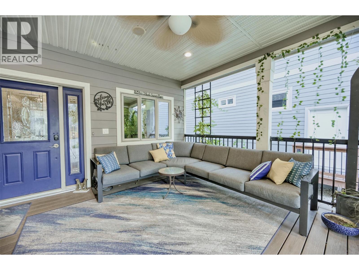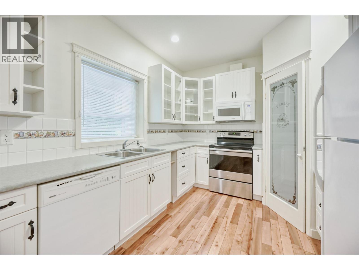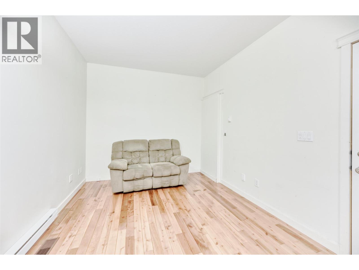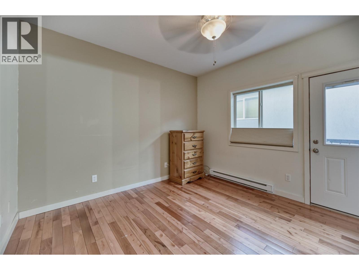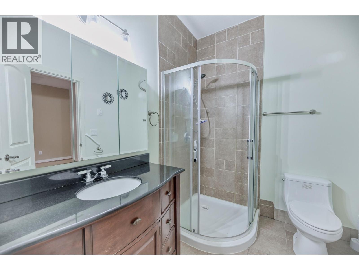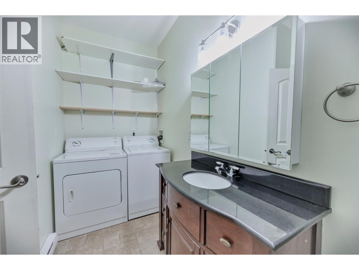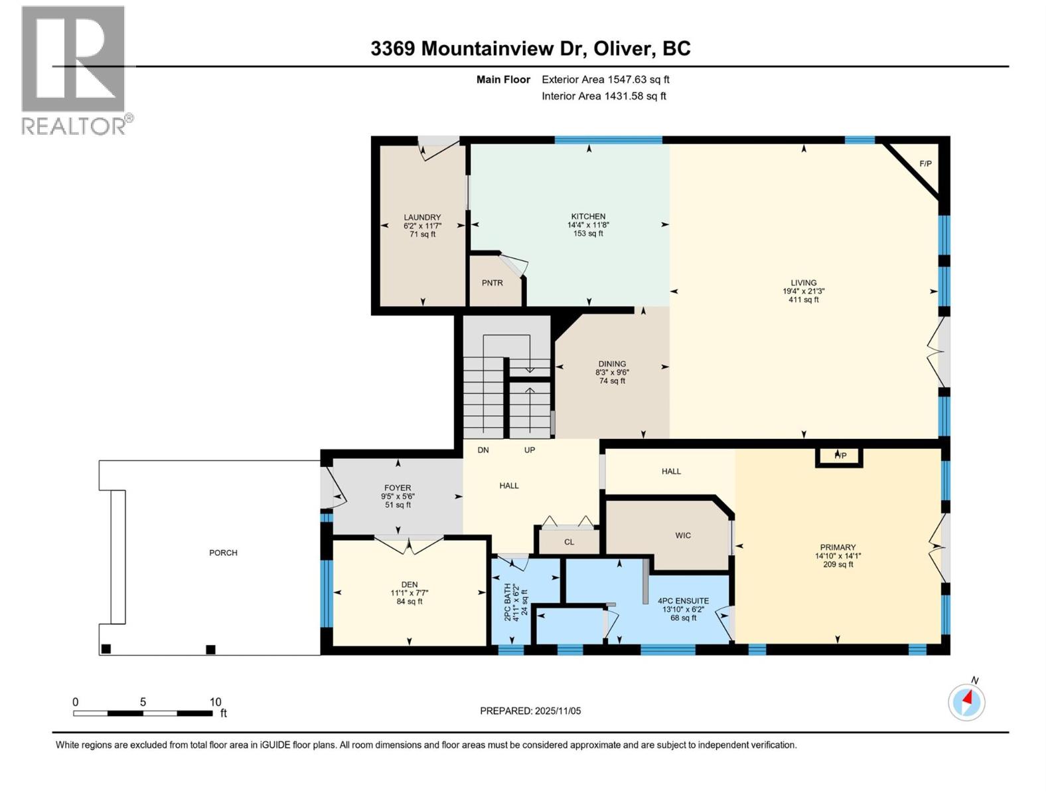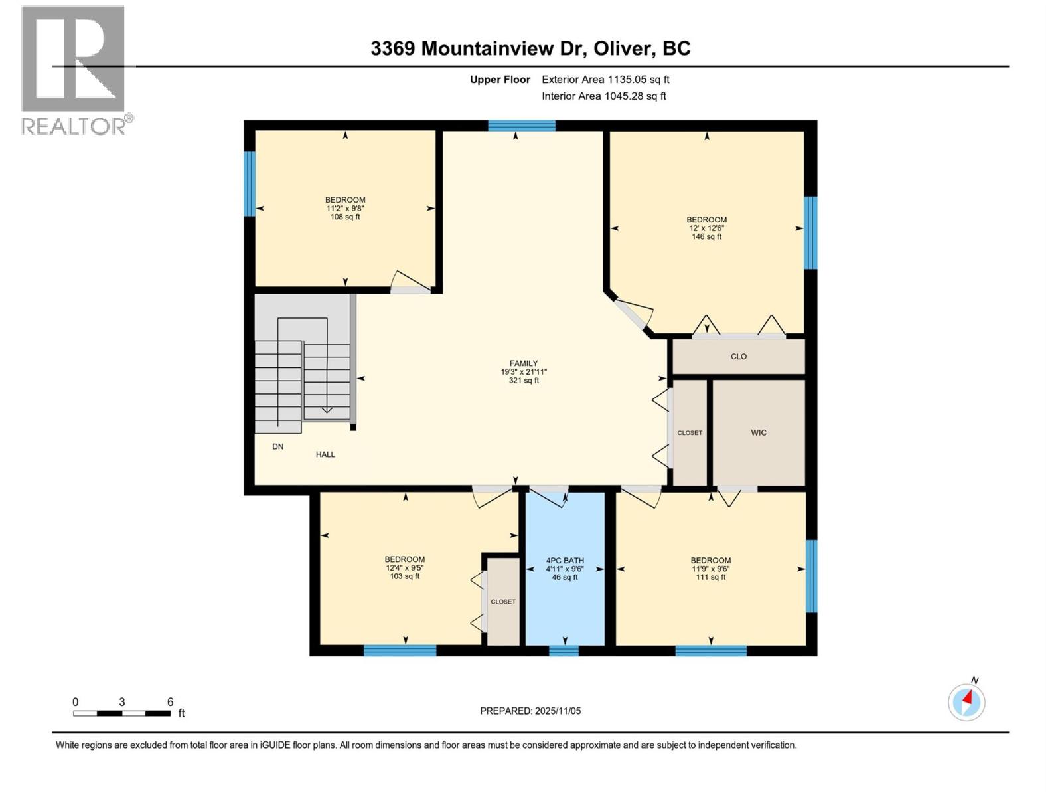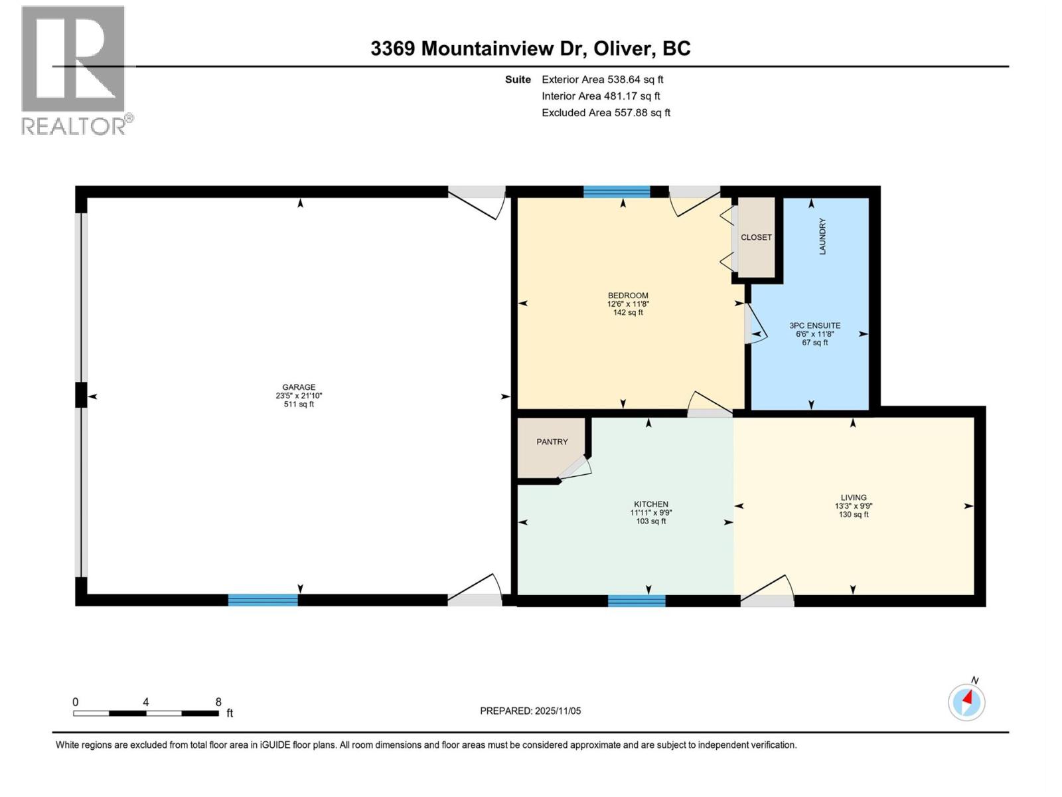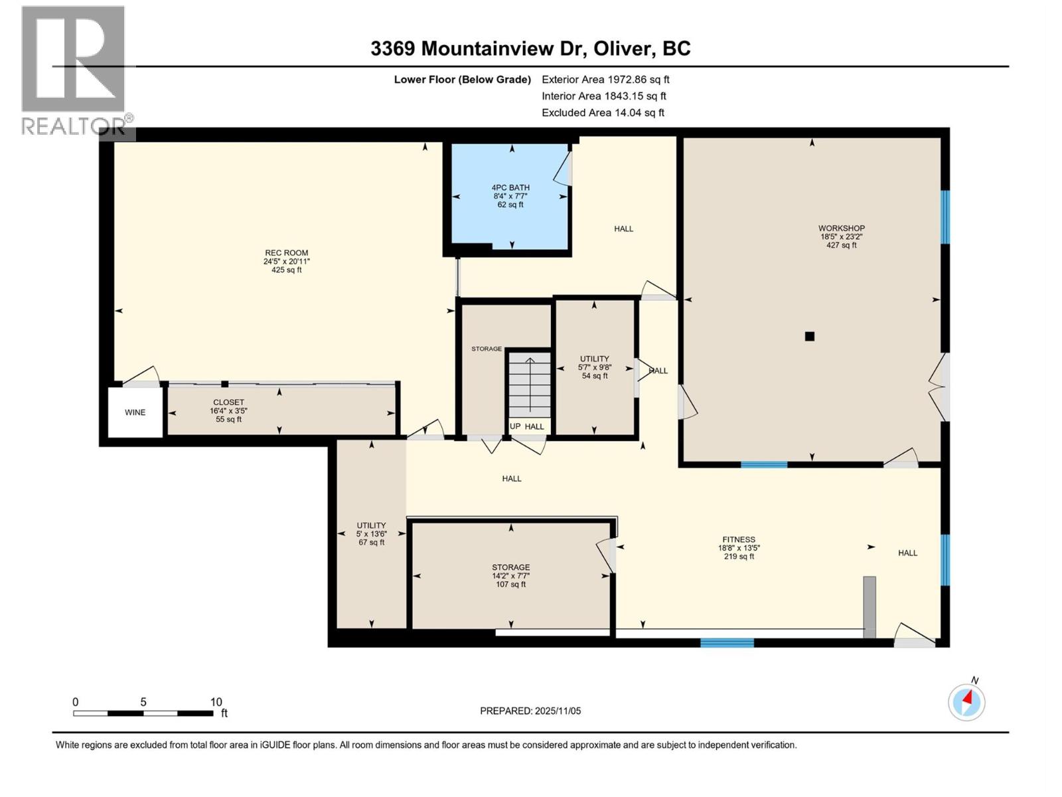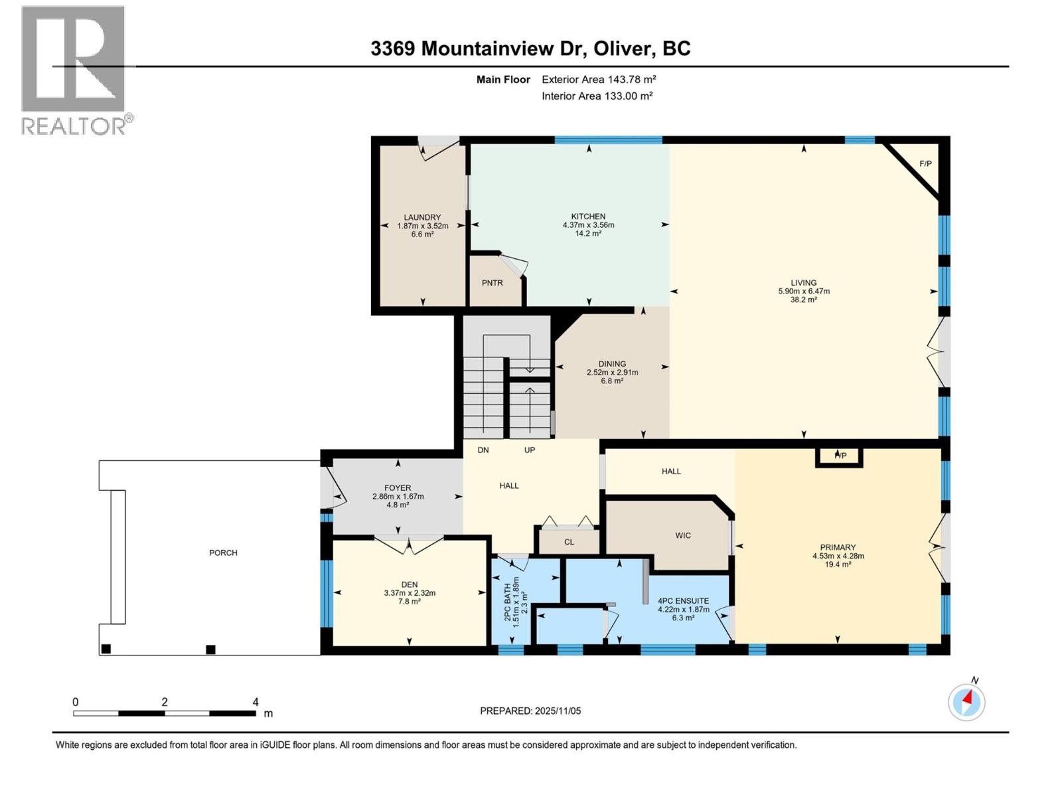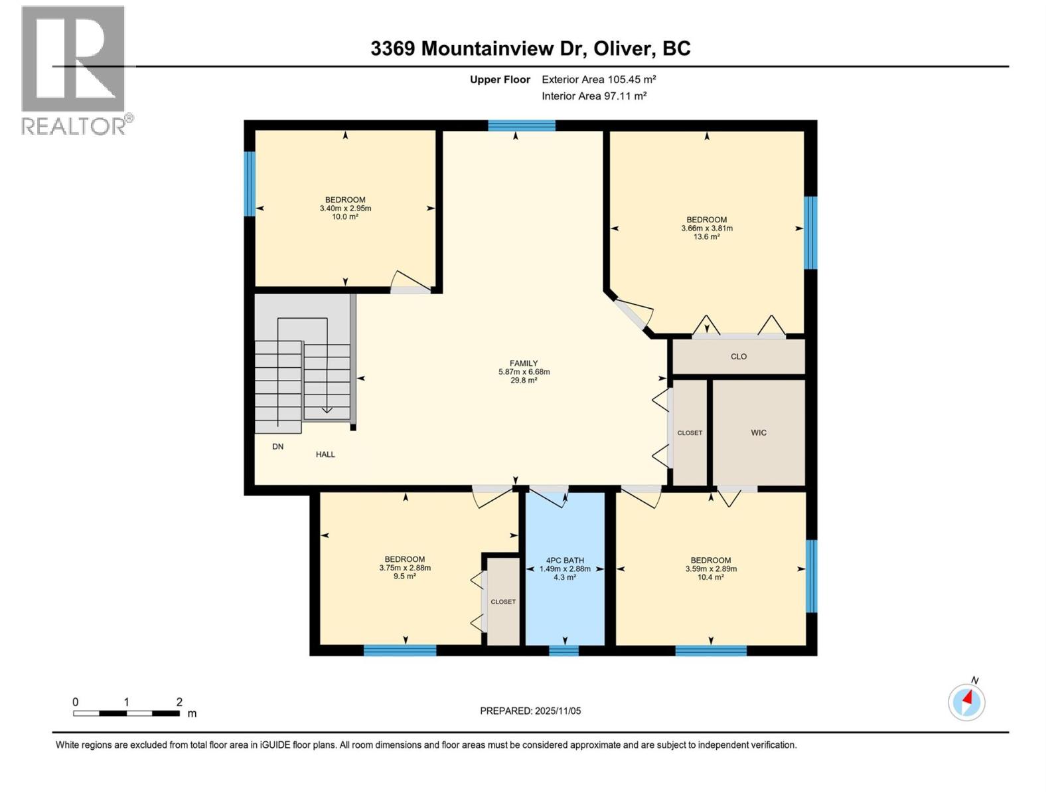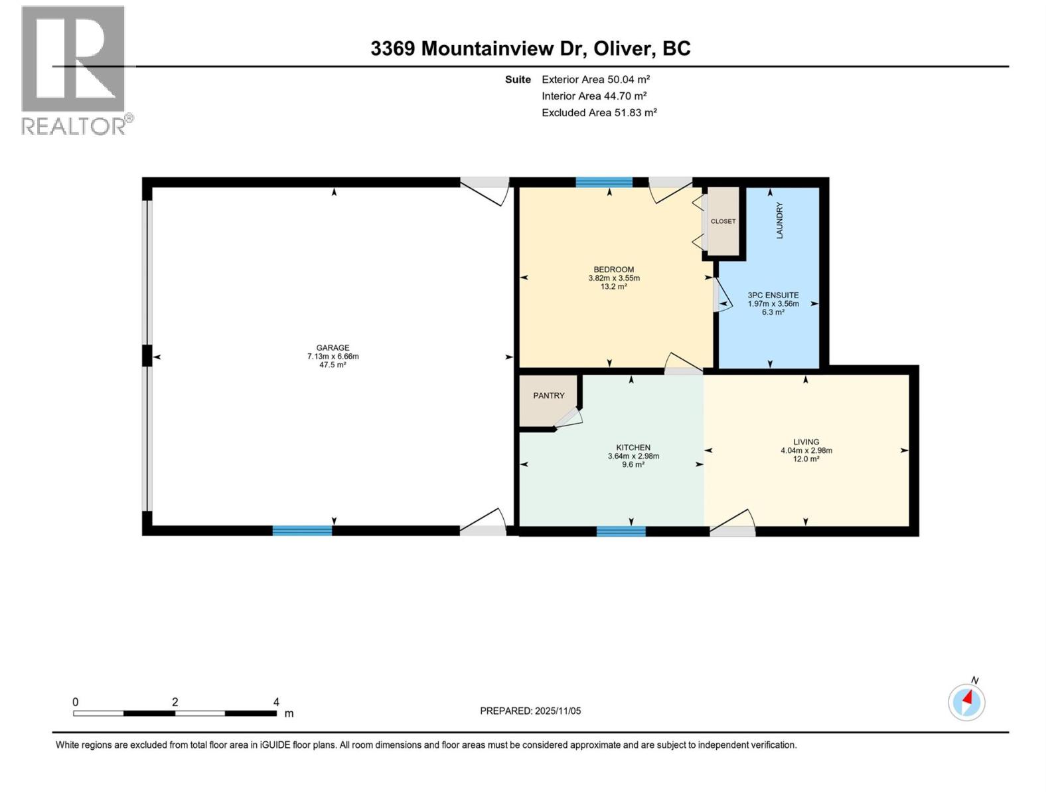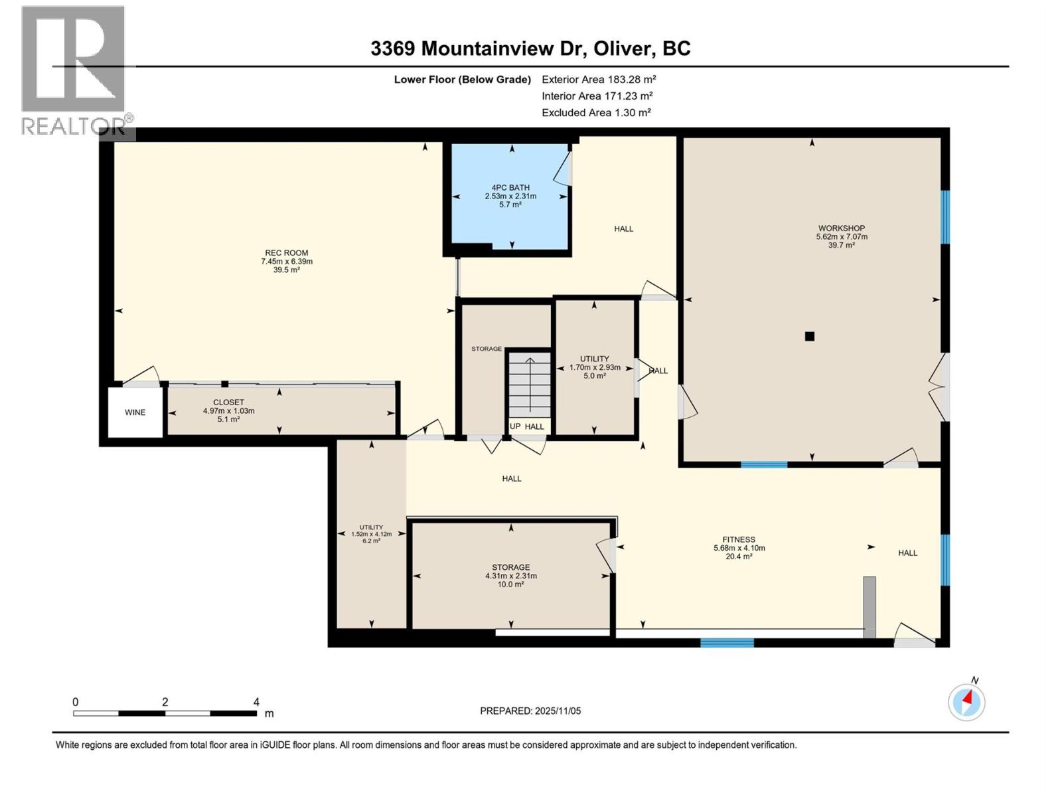6 Bedroom
5 Bathroom
5195 sqft
Split Level Entry
Fireplace
Heat Pump
Forced Air, See Remarks
Landscaped, Underground Sprinkler
$1,280,000
This exquisite custom- built 5 bedroom home, offers panoramic lake and mountain views, blending luxury, comfort and functionality. Main level boasts expansive windows that fill the home with natural light, gleaming hardwood floors, a gourmet kitchen with a full- sized pantry and island- perfect for family gatherings and entertaining. The primary suite is a true retreat, with a spa-inspired ensuite, and French doors opening onto a covered sundeck to enjoy morning coffee and breathtaking views. Lower level features a rec room, wine cellar, fitness area & workshop. Enjoy a private, fenced backyard with fruit trees and gardens -a serene outdoor escape. Plus, a semi-attached suite, double car garage, extra RV/boat parking- all in one of Oliver's most sought after neighbourhoods. This property is truly Okanagan living at its best ! (id:52811)
Property Details
|
MLS® Number
|
10369228 |
|
Property Type
|
Single Family |
|
Neigbourhood
|
Oliver |
|
Amenities Near By
|
Golf Nearby, Public Transit, Park, Recreation, Schools, Shopping |
|
Features
|
Private Setting, Central Island, Two Balconies |
|
Parking Space Total
|
4 |
|
View Type
|
Lake View, Mountain View |
Building
|
Bathroom Total
|
5 |
|
Bedrooms Total
|
6 |
|
Appliances
|
Refrigerator, Dishwasher, Dryer, Water Heater - Electric, Oven - Gas, Range - Gas, Microwave, Hood Fan, Washer/dryer Stack-up, Water Softener |
|
Architectural Style
|
Split Level Entry |
|
Basement Type
|
Cellar |
|
Constructed Date
|
2007 |
|
Construction Style Attachment
|
Detached |
|
Construction Style Split Level
|
Other |
|
Cooling Type
|
Heat Pump |
|
Exterior Finish
|
Other |
|
Fire Protection
|
Security System, Smoke Detector Only |
|
Fireplace Fuel
|
Gas |
|
Fireplace Present
|
Yes |
|
Fireplace Total
|
2 |
|
Fireplace Type
|
Unknown |
|
Flooring Type
|
Concrete, Hardwood, Laminate, Tile |
|
Half Bath Total
|
1 |
|
Heating Fuel
|
Electric |
|
Heating Type
|
Forced Air, See Remarks |
|
Roof Material
|
Asphalt Shingle |
|
Roof Style
|
Unknown |
|
Stories Total
|
3 |
|
Size Interior
|
5195 Sqft |
|
Type
|
House |
|
Utility Water
|
Municipal Water |
Parking
|
Additional Parking
|
|
|
Attached Garage
|
2 |
|
Oversize
|
|
|
R V
|
1 |
Land
|
Access Type
|
Easy Access |
|
Acreage
|
No |
|
Fence Type
|
Fence |
|
Land Amenities
|
Golf Nearby, Public Transit, Park, Recreation, Schools, Shopping |
|
Landscape Features
|
Landscaped, Underground Sprinkler |
|
Sewer
|
Municipal Sewage System |
|
Size Irregular
|
0.17 |
|
Size Total
|
0.17 Ac|under 1 Acre |
|
Size Total Text
|
0.17 Ac|under 1 Acre |
Rooms
| Level |
Type |
Length |
Width |
Dimensions |
|
Second Level |
4pc Bathroom |
|
|
4'11'' x 9'6'' |
|
Second Level |
Bedroom |
|
|
11'2'' x 9'8'' |
|
Second Level |
Bedroom |
|
|
12' x 12'6'' |
|
Second Level |
Bedroom |
|
|
12'4'' x 9'5'' |
|
Second Level |
Bedroom |
|
|
11'9'' x 9'6'' |
|
Second Level |
Family Room |
|
|
21'11'' x 19'3'' |
|
Basement |
Workshop |
|
|
23'2'' x 18'5'' |
|
Basement |
Storage |
|
|
7'7'' x 14'2'' |
|
Basement |
Exercise Room |
|
|
13'5'' x 18'8'' |
|
Basement |
Utility Room |
|
|
13'6'' x 5' |
|
Basement |
Recreation Room |
|
|
20'11'' x 24'5'' |
|
Lower Level |
4pc Bathroom |
|
|
8'4'' x 7'7'' |
|
Main Level |
2pc Bathroom |
|
|
4'11'' x 6'2'' |
|
Main Level |
Primary Bedroom |
|
|
14'10'' x 14' |
|
Main Level |
3pc Ensuite Bath |
|
|
13'10'' x 6'2'' |
|
Main Level |
Living Room |
|
|
21'3'' x 19'4'' |
|
Main Level |
Laundry Room |
|
|
11'7'' x 6'2'' |
|
Main Level |
Kitchen |
|
|
11'8'' x 14'4'' |
|
Main Level |
Dining Room |
|
|
9'6'' x 8'3'' |
|
Main Level |
Den |
|
|
7'7'' x 11'1'' |
|
Main Level |
Foyer |
|
|
5'6'' x 9'5'' |
|
Additional Accommodation |
Full Bathroom |
|
|
6'6'' x 11'8'' |
|
Additional Accommodation |
Bedroom |
|
|
12'6'' x 11'8'' |
https://www.realtor.ca/real-estate/29100417/6933-mountainview-drive-oliver-oliver


