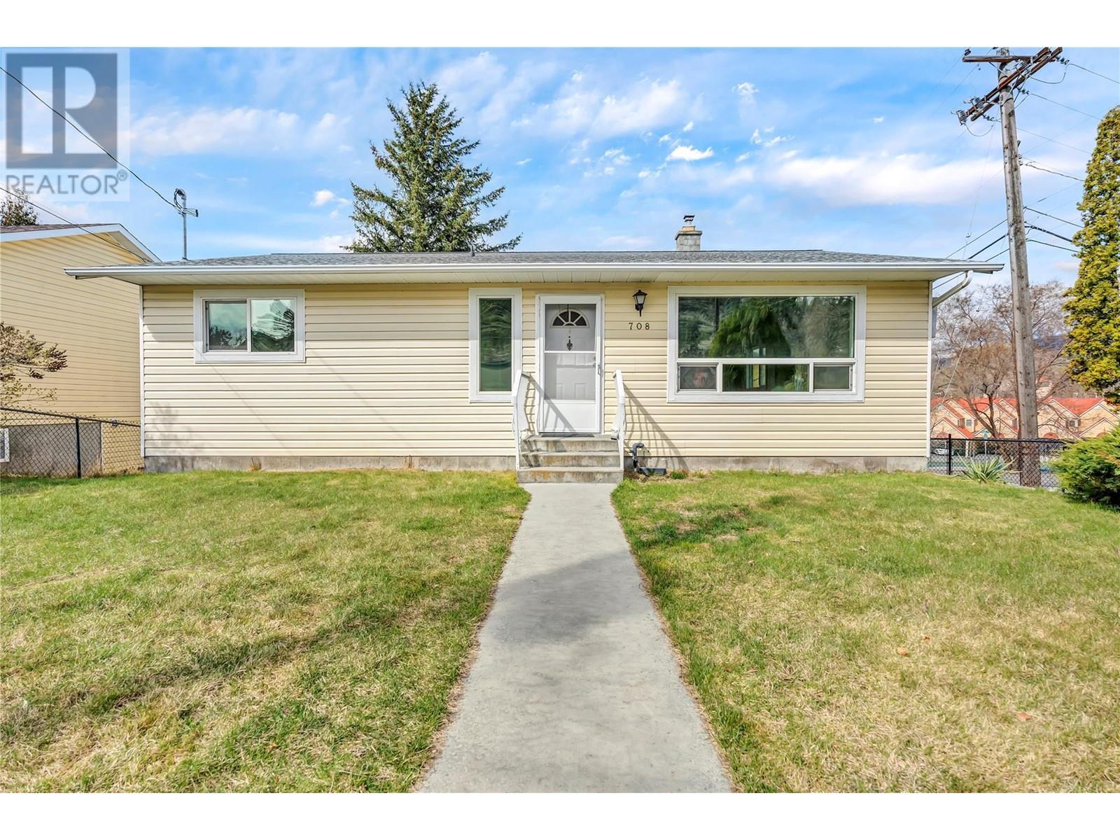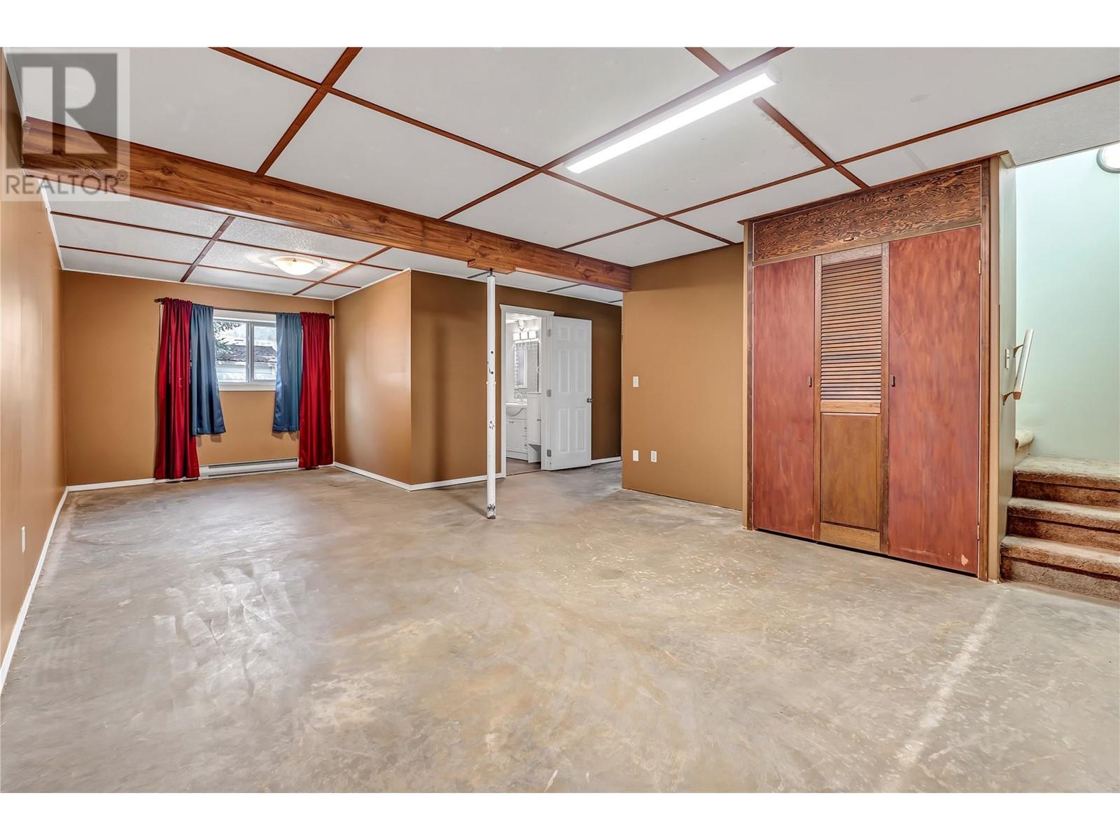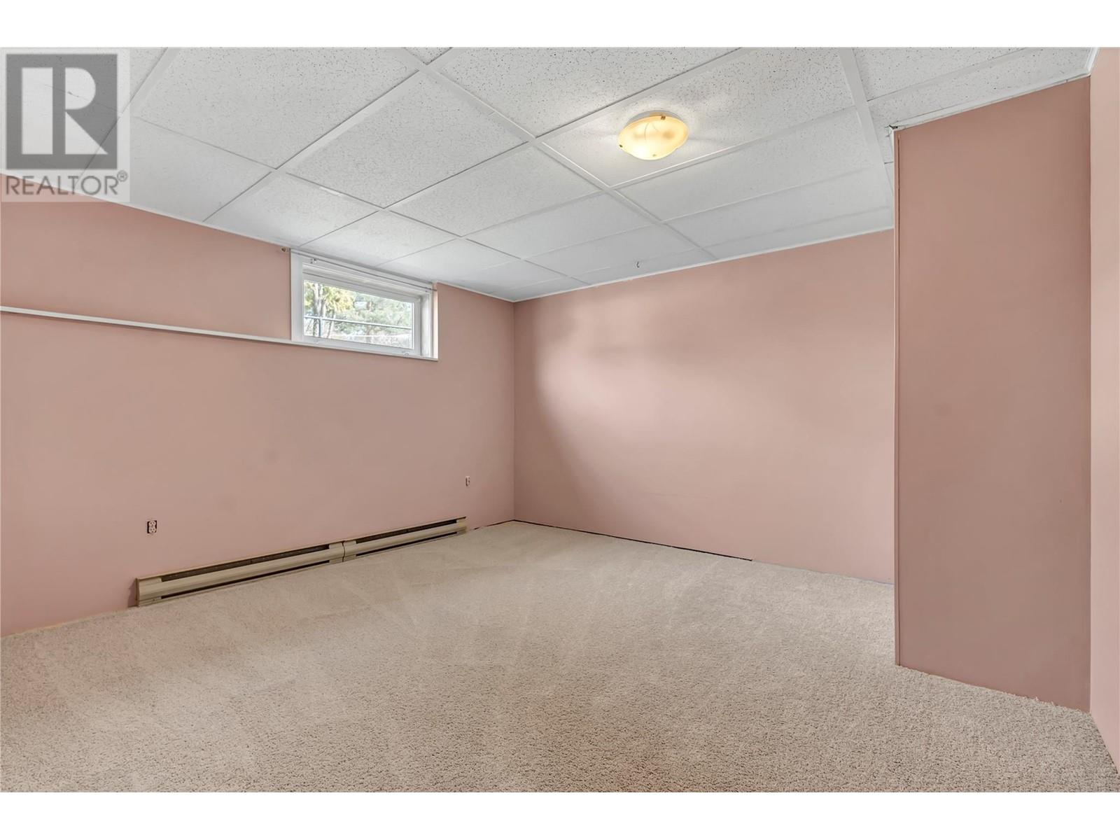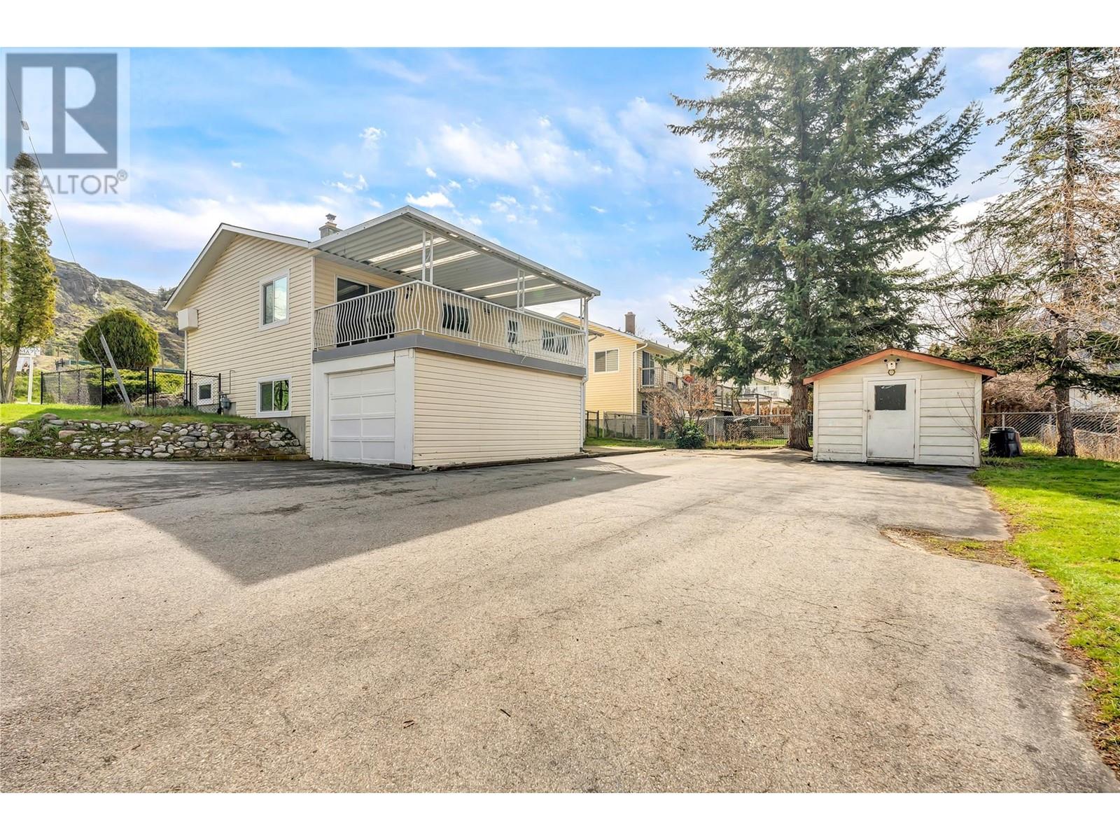3 Bedroom
3 Bathroom
2146 sqft
Wall Unit
Baseboard Heaters
$569,900
This home in Okanagan Falls offers a well-designed layout with two bedrooms and a full bathroom on the upper level, complemented by a convenient two-piece ensuite. The bright and spacious kitchen opens onto a large deck, ideal for outdoor entertaining, and is adjacent to a generous size living and dining room. Recent updates include a new roof, new windows, newer flooring, a resurfaced back deck, fresh paint, and updated baseboard heaters, ensuring that major components of the home are in excellent condition. Additionally, the lower level features an extra bedroom and bathroom, accessible through the garage, making it suitable for a suite or guest accommodation. Located in a quiet neighbourhood, this property is just steps away from Skaha Beach, parks, schools, and other amenities. Okanagan Falls is an up-and-coming area worth exploring for those seeking a vibrant community. Call the lisitng agent for more information today. (id:52811)
Property Details
|
MLS® Number
|
10338654 |
|
Property Type
|
Single Family |
|
Neigbourhood
|
Okanagan Falls |
|
Parking Space Total
|
1 |
Building
|
Bathroom Total
|
3 |
|
Bedrooms Total
|
3 |
|
Constructed Date
|
1988 |
|
Construction Style Attachment
|
Detached |
|
Cooling Type
|
Wall Unit |
|
Half Bath Total
|
1 |
|
Heating Fuel
|
Electric |
|
Heating Type
|
Baseboard Heaters |
|
Stories Total
|
2 |
|
Size Interior
|
2146 Sqft |
|
Type
|
House |
|
Utility Water
|
Municipal Water |
Parking
|
See Remarks
|
|
|
Attached Garage
|
1 |
|
R V
|
|
Land
|
Acreage
|
No |
|
Sewer
|
Municipal Sewage System |
|
Size Irregular
|
0.15 |
|
Size Total
|
0.15 Ac|under 1 Acre |
|
Size Total Text
|
0.15 Ac|under 1 Acre |
|
Zoning Type
|
Unknown |
Rooms
| Level |
Type |
Length |
Width |
Dimensions |
|
Lower Level |
Storage |
|
|
13'3'' x 4'8'' |
|
Lower Level |
3pc Bathroom |
|
|
7'8'' x 8'3'' |
|
Lower Level |
Recreation Room |
|
|
26'3'' x 15' |
|
Lower Level |
Bedroom |
|
|
13' x 13'6'' |
|
Lower Level |
Family Room |
|
|
13'3'' x 16'7'' |
|
Main Level |
Dining Room |
|
|
12' x 8'10'' |
|
Main Level |
Kitchen |
|
|
12' x 10'6'' |
|
Main Level |
4pc Bathroom |
|
|
6'8'' x 7'10'' |
|
Main Level |
2pc Ensuite Bath |
|
|
4'11'' x 4'11'' |
|
Main Level |
Primary Bedroom |
|
|
12' x 13' |
|
Main Level |
Bedroom |
|
|
10' x 10' |
|
Main Level |
Living Room |
|
|
14'8'' x 16'7'' |
https://www.realtor.ca/real-estate/28145629/708-maple-street-okanagan-falls-okanagan-falls






























