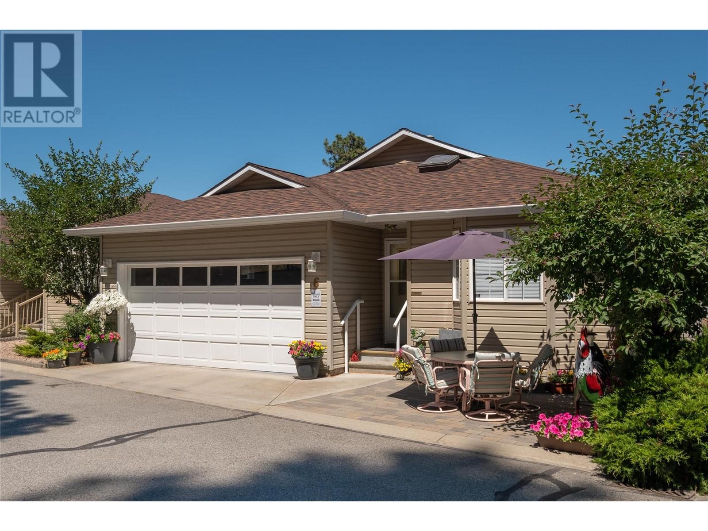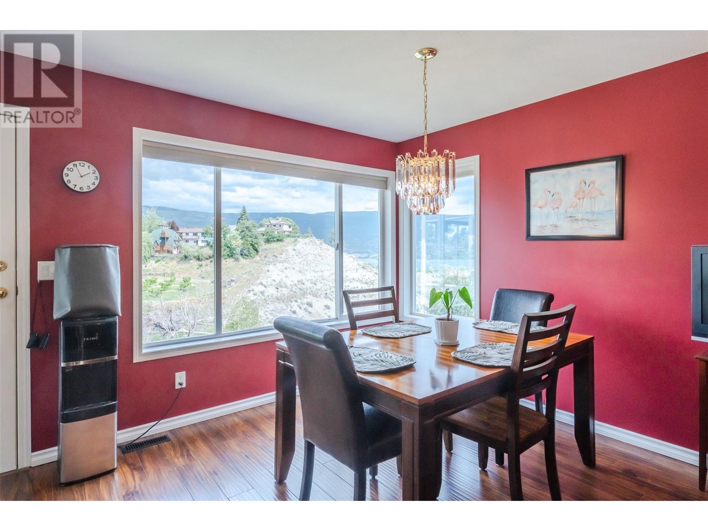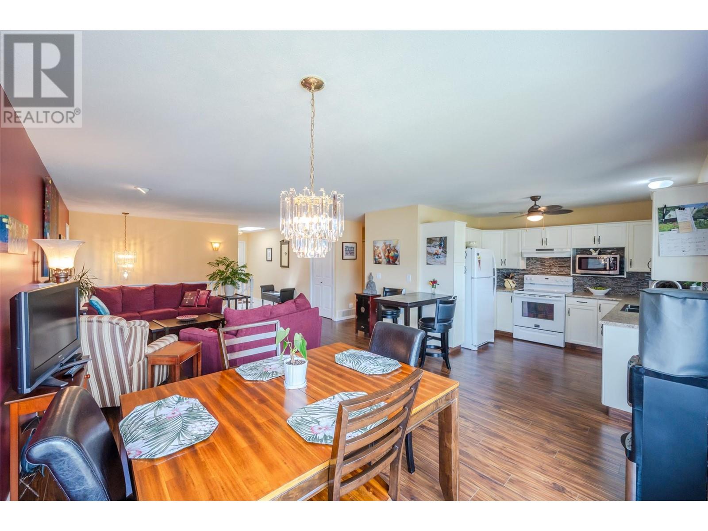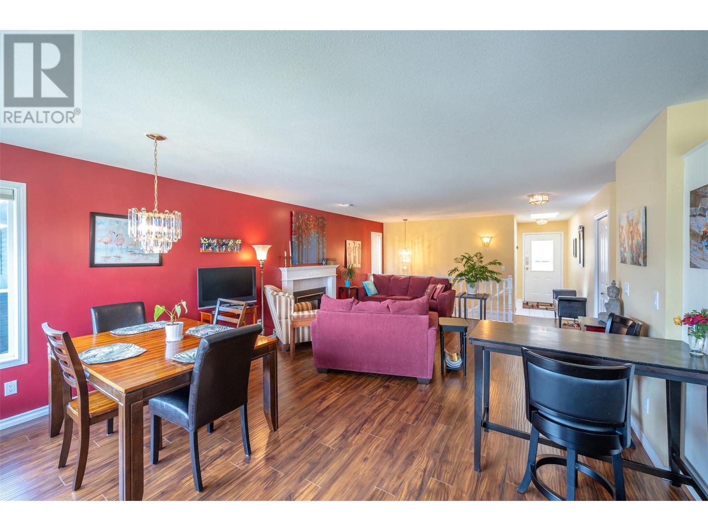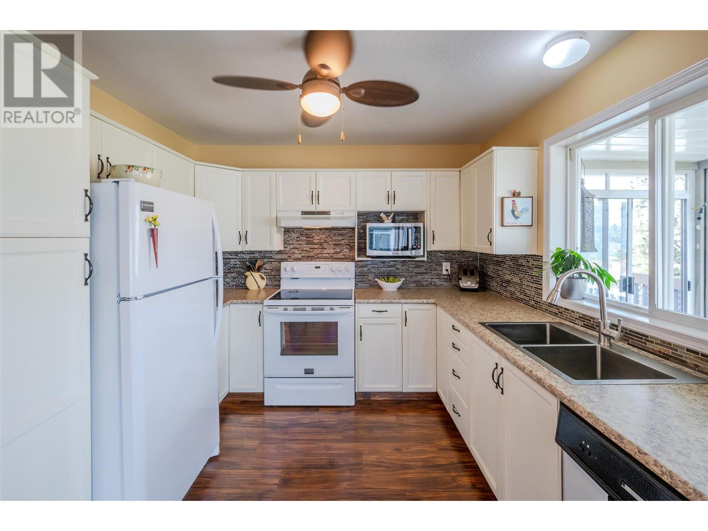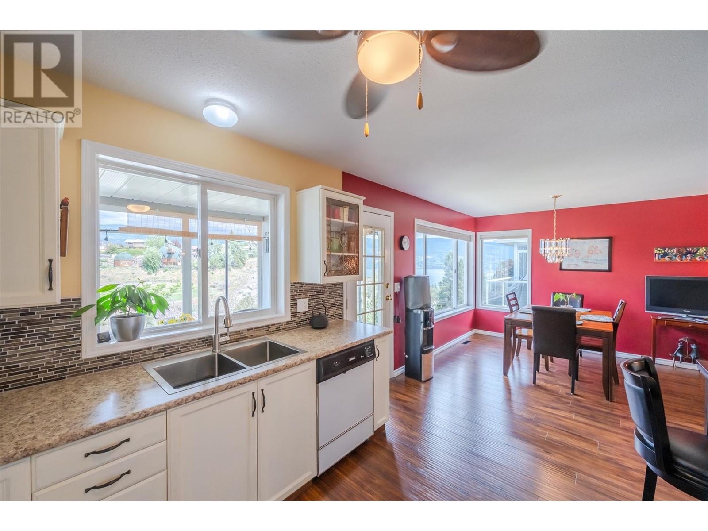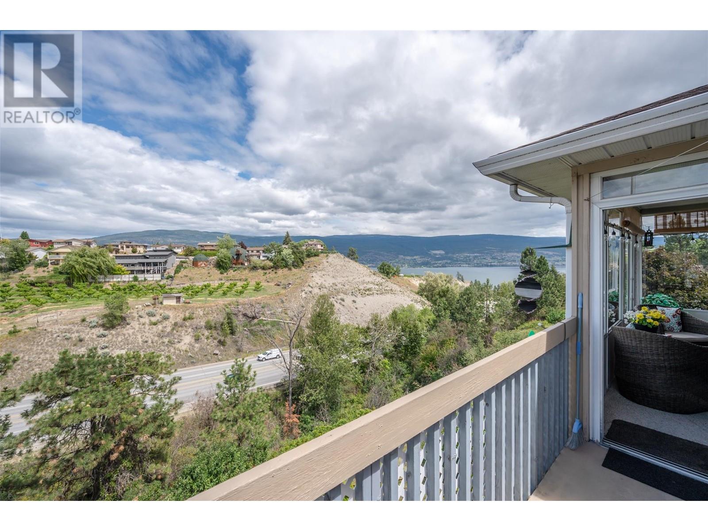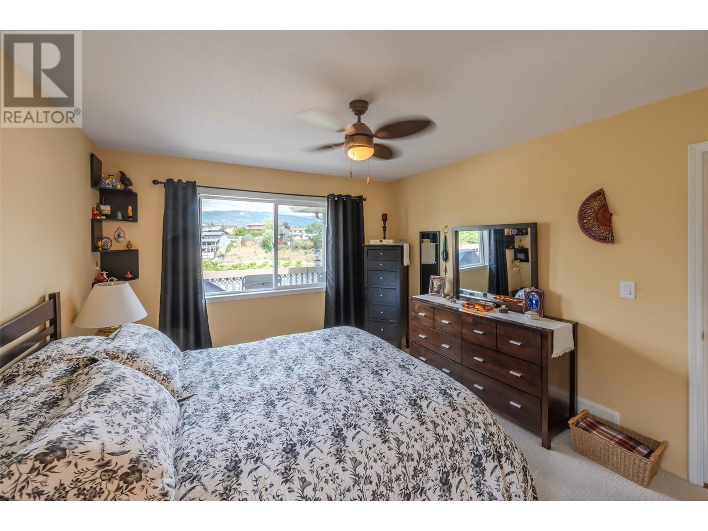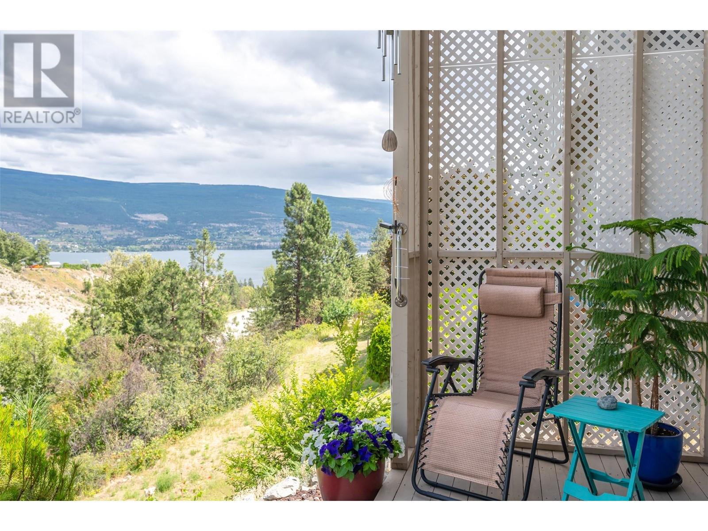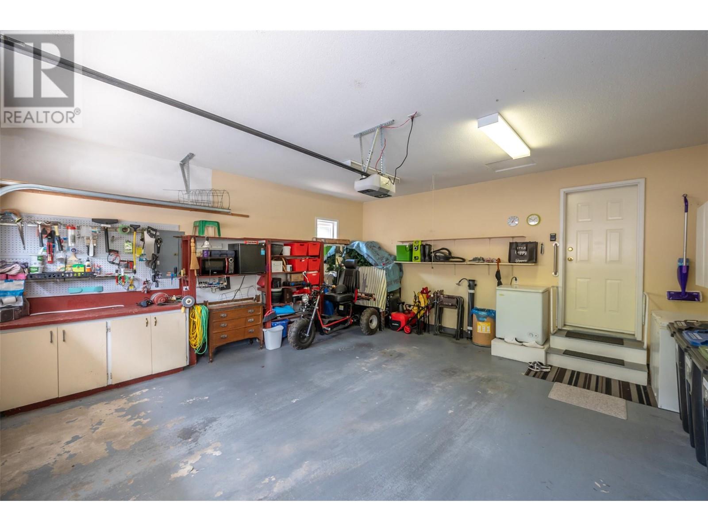Pamela Hanson PREC* | 250-486-1119 (cell) | pamhanson@remax.net
Heather Smith Licensed Realtor | 250-486-7126 (cell) | hsmith@remax.net
7110 Hespeler Road Unit# 6 Summerland, British Columbia V0H 1Z4
Interested?
Contact us for more information
$639,000Maintenance, Reserve Fund Contributions, Other, See Remarks
$87 Monthly
Maintenance, Reserve Fund Contributions, Other, See Remarks
$87 MonthlyLakeview townhouse in Lakeview Estates, a bare land strata. This home is in great shape with newer hot water tank, newer roof, flooring and more. Some of the amenities include a jetted tub, hot tub, and its own golfing room. This is a home that is set up for fun, relaxing Okanagan living. Off the main floor there is an open deck for bbq & a closed deck to take in the views. Also off the downstairs rec room there is a large deck with a private hot tub. 20 x 20 attached garage/workshop with this level entry home. Take an easy walk to IGA, liquor store, Tim Hortons, etc. *Measurements taken from iGuide, Buyer to verify. (id:52811)
Property Details
| MLS® Number | 10341795 |
| Property Type | Single Family |
| Neigbourhood | Main Town |
| Community Name | Lakeview Estates |
| Amenities Near By | Golf Nearby, Shopping |
| Community Features | Pets Allowed |
| Features | Balcony, Jacuzzi Bath-tub |
| Parking Space Total | 2 |
| View Type | Lake View, Mountain View |
Building
| Bathroom Total | 2 |
| Bedrooms Total | 2 |
| Appliances | Range, Refrigerator, Dishwasher, Dryer, Range - Electric, Washer |
| Architectural Style | Ranch |
| Basement Type | Full |
| Constructed Date | 1993 |
| Construction Style Attachment | Detached |
| Cooling Type | Central Air Conditioning |
| Exterior Finish | Vinyl Siding |
| Fire Protection | Controlled Entry |
| Fireplace Fuel | Gas |
| Fireplace Present | Yes |
| Fireplace Type | Unknown |
| Flooring Type | Laminate |
| Heating Type | Forced Air, See Remarks |
| Roof Material | Asphalt Shingle |
| Roof Style | Unknown |
| Stories Total | 2 |
| Size Interior | 1945 Sqft |
| Type | House |
| Utility Water | Municipal Water |
Parking
| Attached Garage | 2 |
Land
| Acreage | No |
| Fence Type | Chain Link |
| Land Amenities | Golf Nearby, Shopping |
| Landscape Features | Landscaped |
| Sewer | Municipal Sewage System |
| Size Irregular | 0.13 |
| Size Total | 0.13 Ac|under 1 Acre |
| Size Total Text | 0.13 Ac|under 1 Acre |
| Zoning Type | Unknown |
Rooms
| Level | Type | Length | Width | Dimensions |
|---|---|---|---|---|
| Basement | Utility Room | 5'8'' x 7' | ||
| Basement | Storage | 14'10'' x 10'11'' | ||
| Basement | Recreation Room | 22'5'' x 23'6'' | ||
| Basement | Bedroom | 11' x 14'11'' | ||
| Basement | 4pc Bathroom | 14'11'' x 4'11'' | ||
| Main Level | Sunroom | 13'7'' x 7'2'' | ||
| Main Level | Primary Bedroom | 11'5'' x 15'8'' | ||
| Main Level | Office | 11'1'' x 12'4'' | ||
| Main Level | Living Room | 15'7'' x 13'9'' | ||
| Main Level | Kitchen | 9'11'' x 9'11'' | ||
| Main Level | Dining Room | 13'2'' x 9'11'' | ||
| Main Level | 4pc Bathroom | 10'8'' x 4'10'' |
https://www.realtor.ca/real-estate/28111154/7110-hespeler-road-unit-6-summerland-main-town


