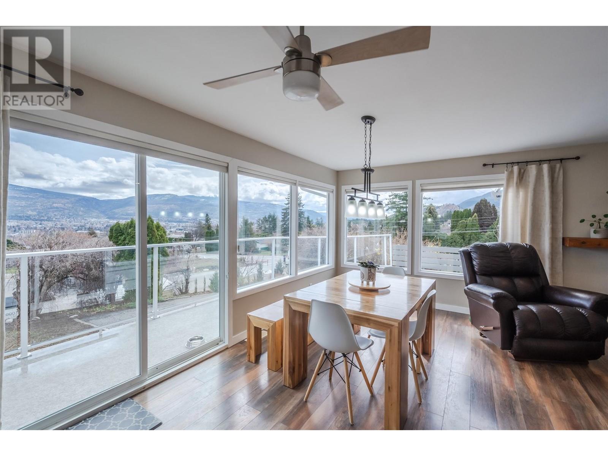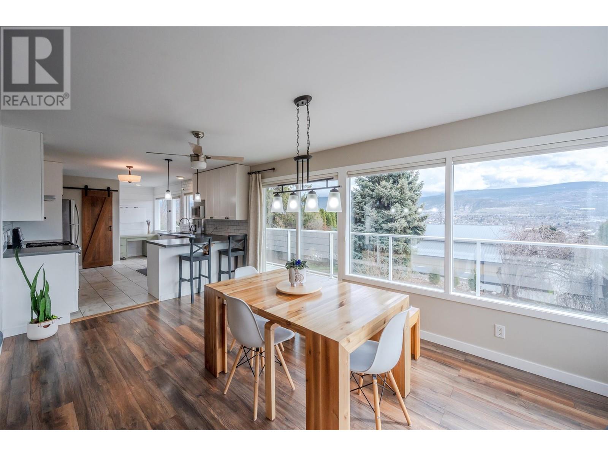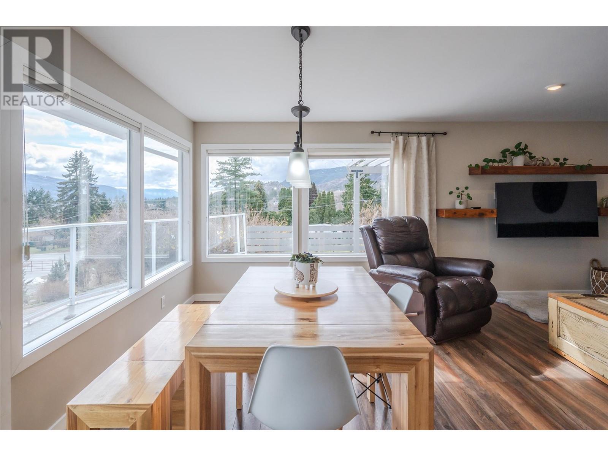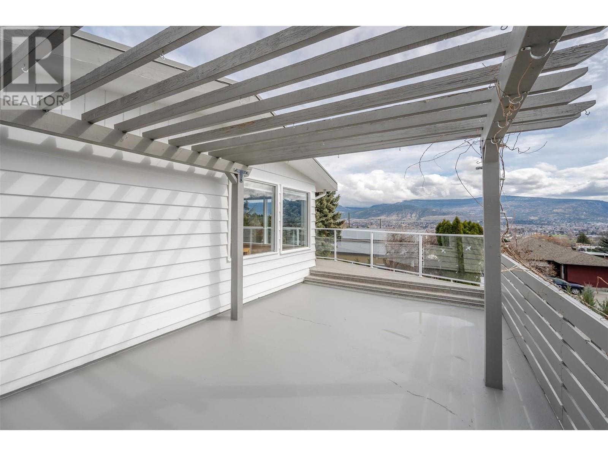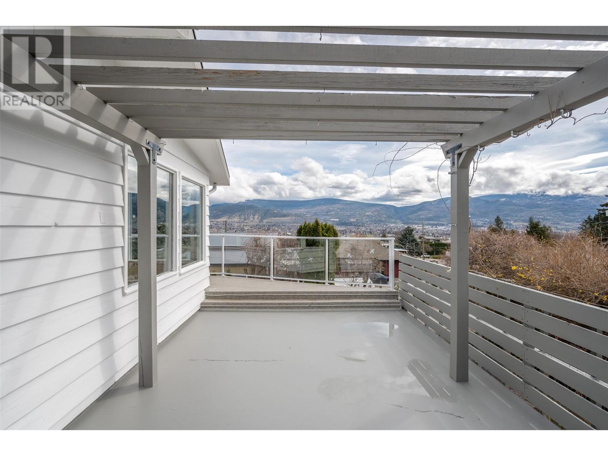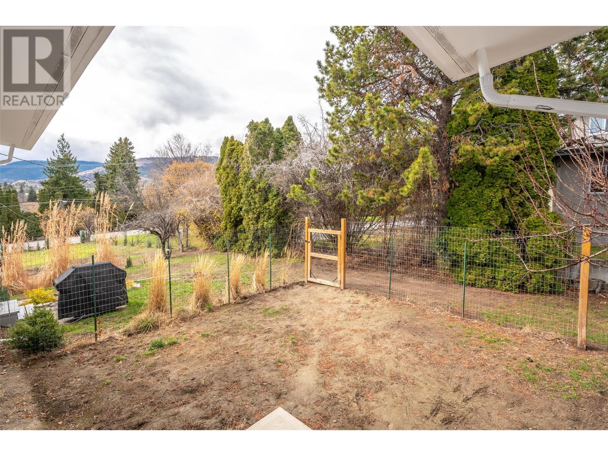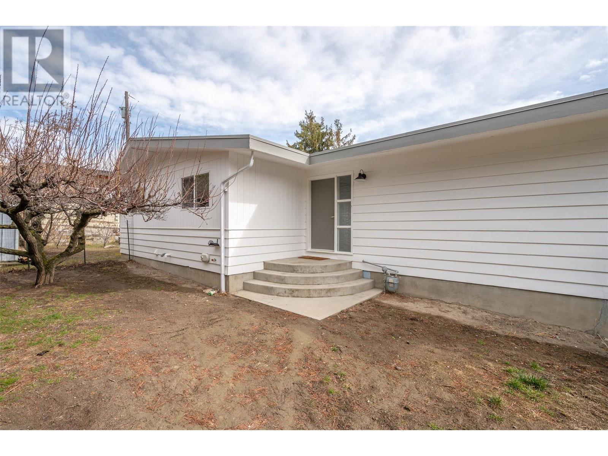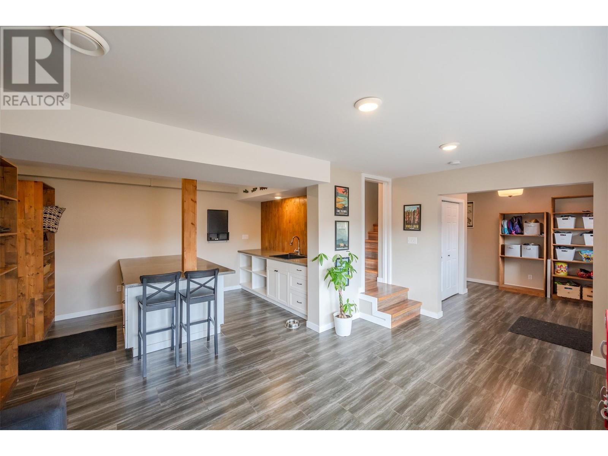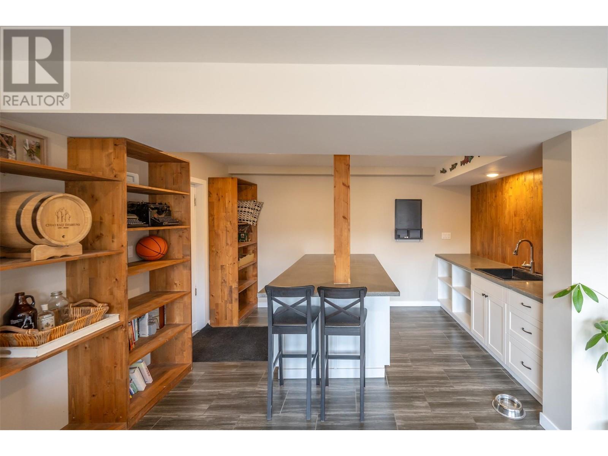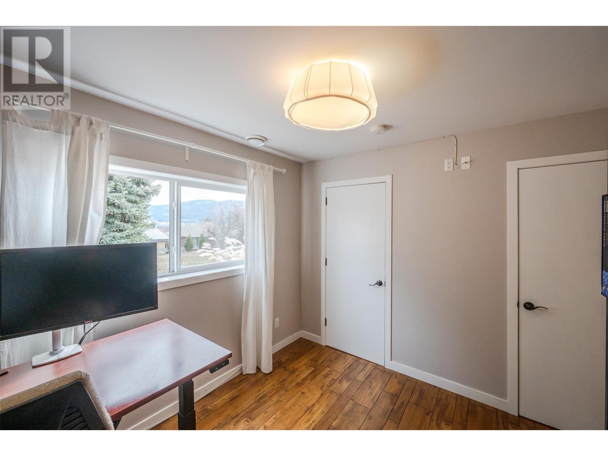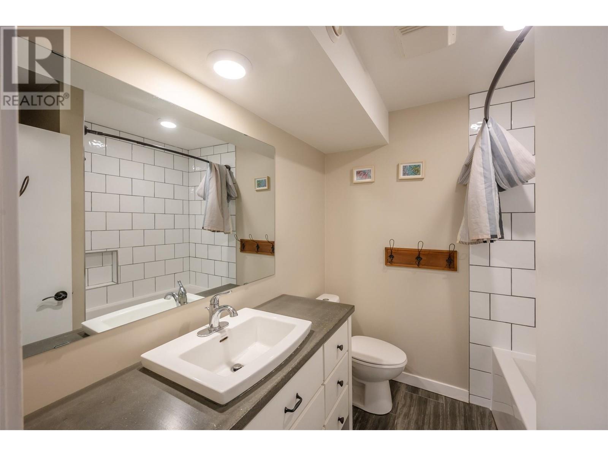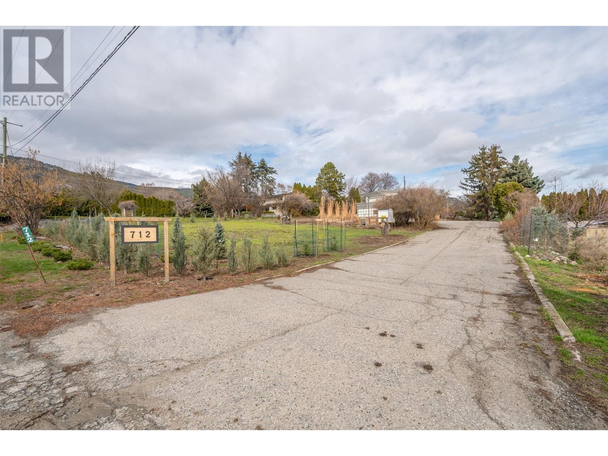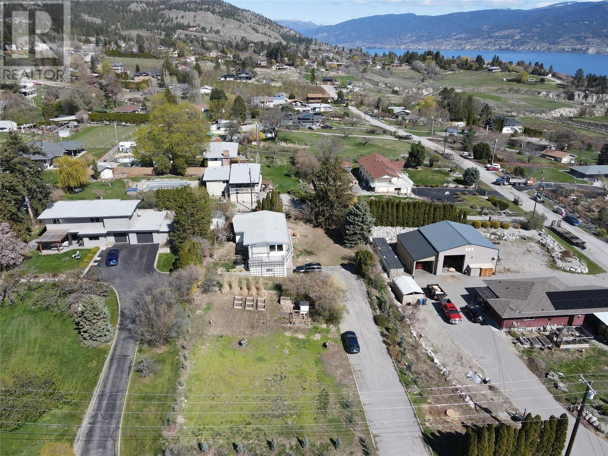Pamela Hanson PREC* | 250-486-1119 (cell) | pamhanson@remax.net
Heather Smith Licensed Realtor | 250-486-7126 (cell) | hsmith@remax.net
712 Bartlett Drive Penticton, British Columbia V2A 8Y2
Interested?
Contact us for more information
$950,000
OPEN HOUSE SATURDAY APRIL 12 11:00AM - 12:00PM. Welcome to your dream home on the stunning Westbench! This beautifully maintained 4-bedroom, 2-bathroom family residence offers 2,300 square feet of thoughtfully designed living space, perched on a generous half-acre lot with incredible east-facing views over Penticton. The upper main floor boasts a bright and modern kitchen, spacious living and dining areas, a full bathroom, and three well-appointed bedrooms including the primary suite. Step outside to a large deck, perfect for soaking in the Okanagan sunshine or entertaining friends with those summer vibes. The entry-level features a versatile layout with a summer kitchen/wet bar, cozy family room, fourth bedroom, ample storage, and a large laundry room—ideal for guests, extended family, or potential inlaw suite. The expansive lot offers endless possibilities: garden, play space, workshop, or simply room to roam. Plus, there's extra parking for all your toys—boats, RVs, and more! Located in a quiet, sought-after neighbourhood just minutes from town, this property offers the perfect blend of tranquility, function, and opportunity. Don’t miss out on this rare Westbench gem—your next chapter starts here! (id:52811)
Open House
This property has open houses!
11:00 am
Ends at:12:00 pm
Property Details
| MLS® Number | 10341731 |
| Property Type | Single Family |
| Neigbourhood | Husula/West Bench/Sage Mesa |
| Parking Space Total | 1 |
Building
| Bathroom Total | 2 |
| Bedrooms Total | 4 |
| Constructed Date | 1965 |
| Construction Style Attachment | Detached |
| Cooling Type | Central Air Conditioning |
| Exterior Finish | Cedar Siding, Stucco |
| Heating Fuel | Electric |
| Heating Type | Forced Air, See Remarks |
| Stories Total | 2 |
| Size Interior | 2366 Sqft |
| Type | House |
| Utility Water | Municipal Water |
Parking
| Attached Garage | 1 |
Land
| Acreage | No |
| Sewer | Septic Tank |
| Size Irregular | 0.5 |
| Size Total | 0.5 Ac|under 1 Acre |
| Size Total Text | 0.5 Ac|under 1 Acre |
| Zoning Type | Unknown |
Rooms
| Level | Type | Length | Width | Dimensions |
|---|---|---|---|---|
| Second Level | Primary Bedroom | 11'7'' x 11'6'' | ||
| Second Level | Living Room | 14'8'' x 12'10'' | ||
| Second Level | Kitchen | 17'2'' x 10'1'' | ||
| Second Level | 4pc Bathroom | Measurements not available | ||
| Second Level | Bedroom | 9'1'' x 11'6'' | ||
| Second Level | Bedroom | 11'8'' x 11'10'' | ||
| Second Level | Dining Room | 17'10'' x 1' | ||
| Second Level | Foyer | 9'7'' x 7'6'' | ||
| Main Level | Bedroom | 12'2'' x 11'5'' | ||
| Main Level | Family Room | 17'5'' x 9'11'' | ||
| Main Level | Kitchen | 13'7'' x 9'5'' | ||
| Main Level | Laundry Room | 11' x 7' | ||
| Main Level | Storage | 22'10'' x 10'11'' | ||
| Main Level | Utility Room | 11'7'' x 5'10'' | ||
| Main Level | 4pc Bathroom | Measurements not available |
https://www.realtor.ca/real-estate/28145138/712-bartlett-drive-penticton-husulawest-benchsage-mesa


